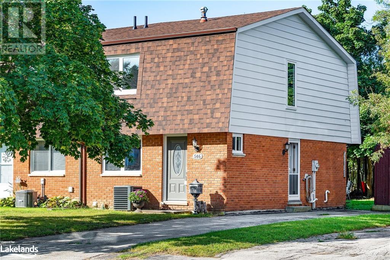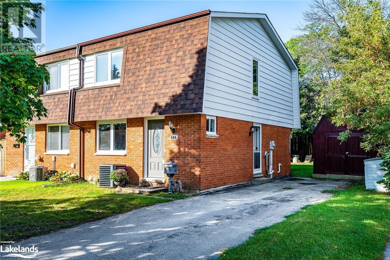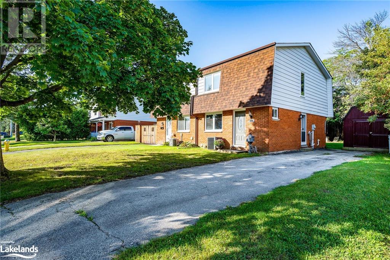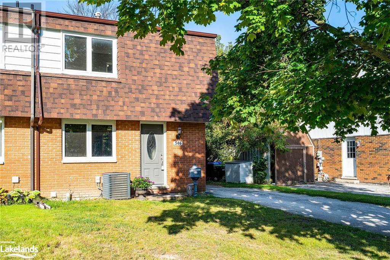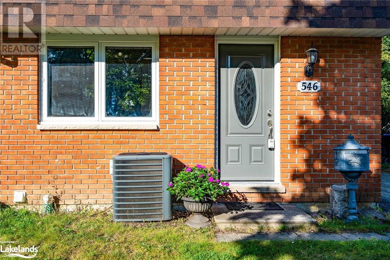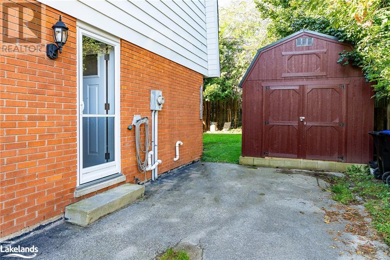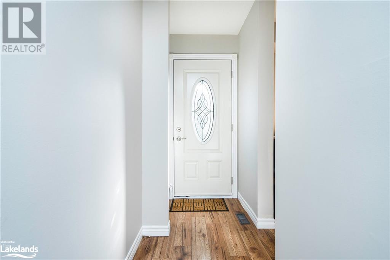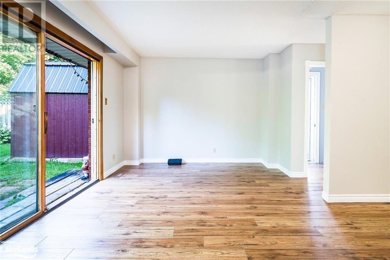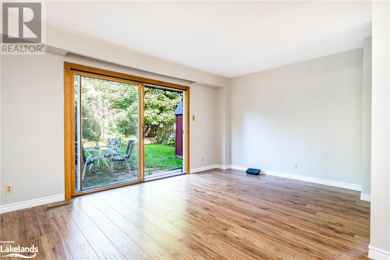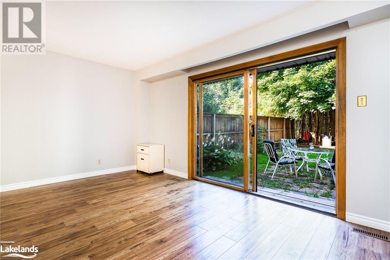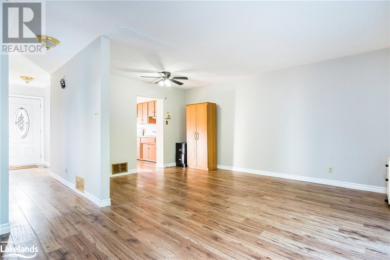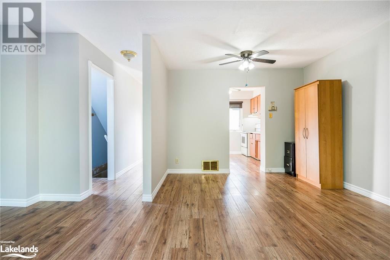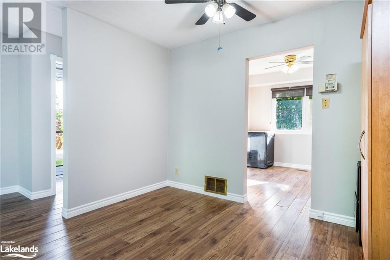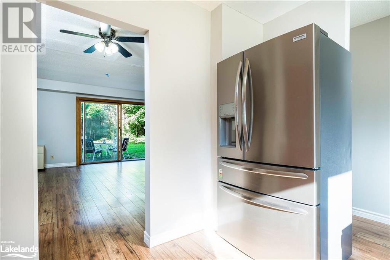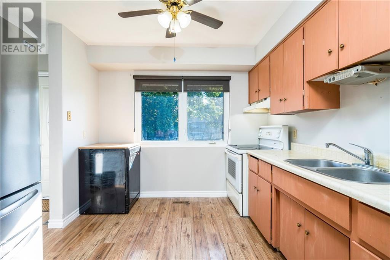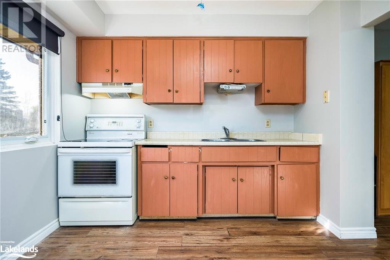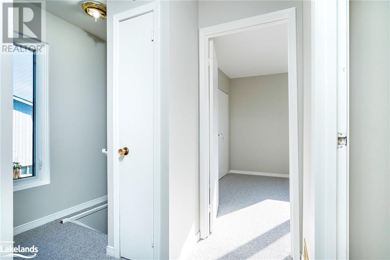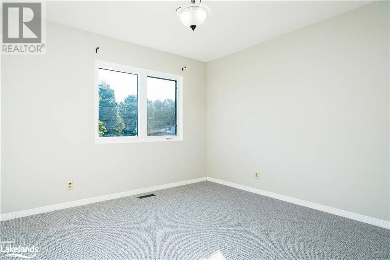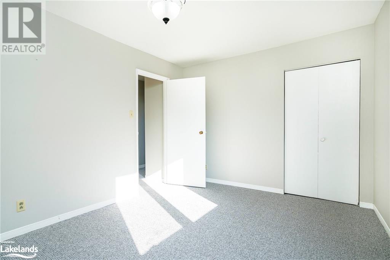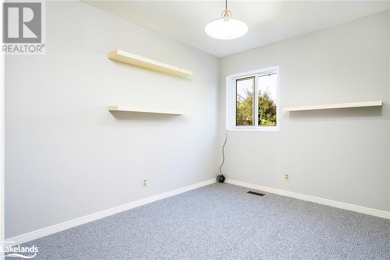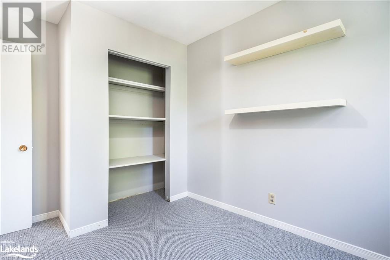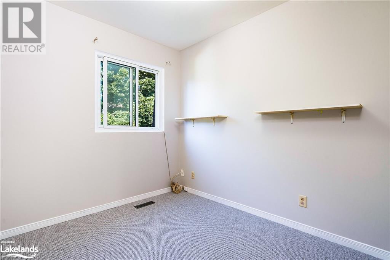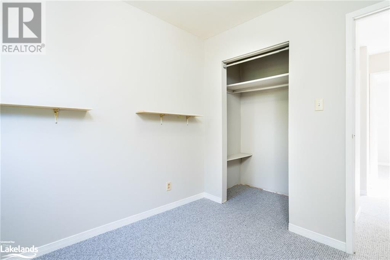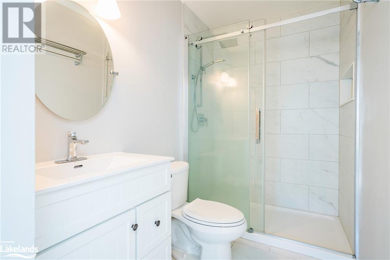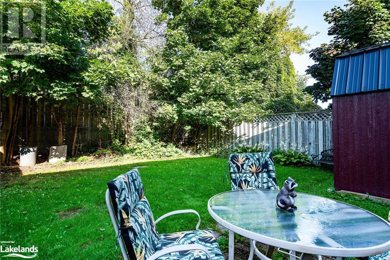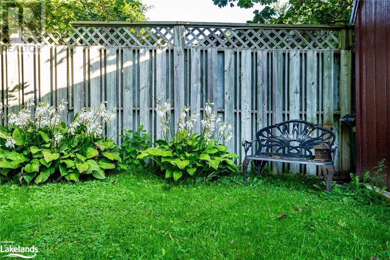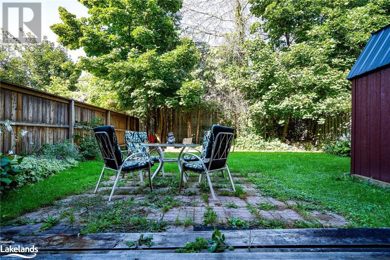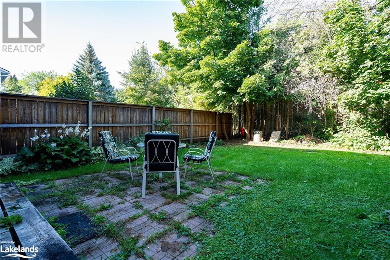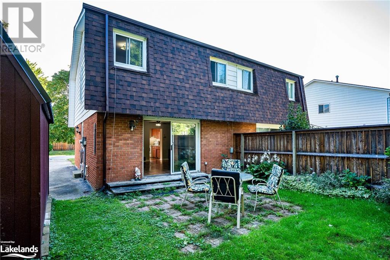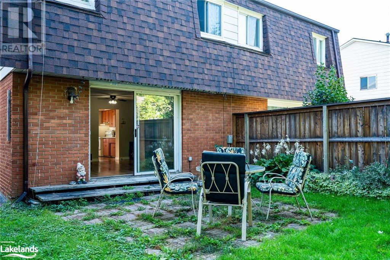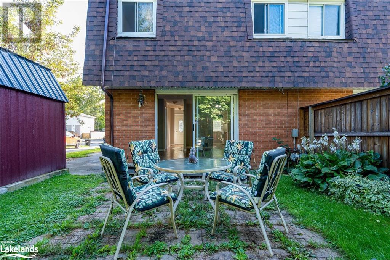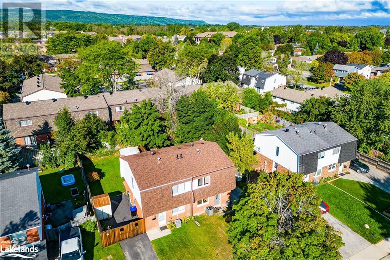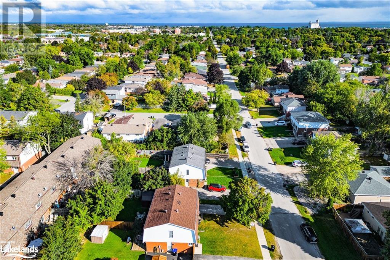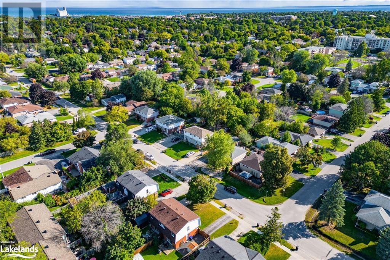546 Spruce Street Collingwood, Ontario L9Y 4B4
$499,000
Perfect first home, downsizing or investment. Move in to this spacious 3 bedroom, 2 bathroom home with many recent improvements. Spacious living room with sliding glass door walk-out to patio and a private, fenced yard. Full unfinished lower level with separate side entrance, brick exterior, private drive, efficient forced air gas heating and central air! Numerous upgrades include freshly painted throughout with new carpet on second level (2023), renovated bathroom with glass walk-in shower, new exterior doors (2023), attractive 10' by 12 shed for storage or workshop, new shingles (2022), central air and gas furnace (2016), new breakers (2020), as well as newer windows (2020). Central Collingwood location on a tree street, walk to downtown amenities, shops, restaurants, trails and close to Ski Hills, Golf Course and Georgian Bay. Stainless steel refrigerator, stove, dishwasher, washer and dryer included. Call now for a viewing! (id:33600)
Property Details
| MLS® Number | 40481681 |
| Property Type | Single Family |
| Amenities Near By | Beach, Golf Nearby, Hospital, Place Of Worship, Playground, Public Transit, Shopping, Ski Area |
| Communication Type | High Speed Internet |
| Equipment Type | Furnace, Water Heater |
| Features | Golf Course/parkland, Beach, Paved Driveway |
| Parking Space Total | 3 |
| Rental Equipment Type | Furnace, Water Heater |
| Structure | Shed |
Building
| Bathroom Total | 2 |
| Bedrooms Above Ground | 3 |
| Bedrooms Total | 3 |
| Appliances | Dishwasher, Dryer, Refrigerator, Stove, Washer |
| Architectural Style | 2 Level |
| Basement Development | Unfinished |
| Basement Type | Full (unfinished) |
| Construction Style Attachment | Semi-detached |
| Cooling Type | Central Air Conditioning |
| Exterior Finish | Aluminum Siding, Brick |
| Half Bath Total | 1 |
| Heating Fuel | Natural Gas |
| Heating Type | Forced Air |
| Stories Total | 2 |
| Size Interior | 1047 |
| Type | House |
| Utility Water | Municipal Water |
Land
| Access Type | Road Access |
| Acreage | No |
| Land Amenities | Beach, Golf Nearby, Hospital, Place Of Worship, Playground, Public Transit, Shopping, Ski Area |
| Landscape Features | Landscaped |
| Sewer | Municipal Sewage System |
| Size Depth | 100 Ft |
| Size Frontage | 35 Ft |
| Size Total Text | Under 1/2 Acre |
| Zoning Description | R2 |
Rooms
| Level | Type | Length | Width | Dimensions |
|---|---|---|---|---|
| Second Level | 3pc Bathroom | Measurements not available | ||
| Second Level | Bedroom | 8'8'' x 8'9'' | ||
| Second Level | Bedroom | 9'9'' x 8'9'' | ||
| Second Level | Primary Bedroom | 13'10'' x 10'0'' | ||
| Basement | 2pc Bathroom | Measurements not available | ||
| Main Level | Living Room | 17'4'' x 10'11'' | ||
| Main Level | Dinette | 10'6'' x 5'7'' | ||
| Main Level | Kitchen | 9'6'' x 9'3'' |
Utilities
| Cable | Available |
| Electricity | Available |
| Natural Gas | Available |
| Telephone | Available |
https://www.realtor.ca/real-estate/26060931/546-spruce-street-collingwood

67 First St.
Collingwood, Ontario L9Y 1A2
(705) 445-8500
(705) 445-0589
www.remaxcollingwood.com/

67 First St.
Collingwood, Ontario L9Y 1A2
(705) 445-8500
(705) 445-0589
www.remaxcollingwood.com/

