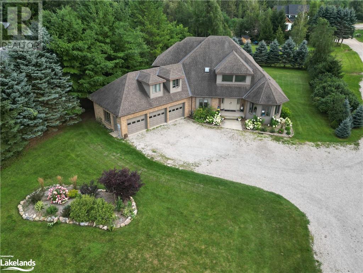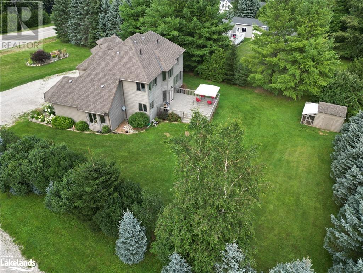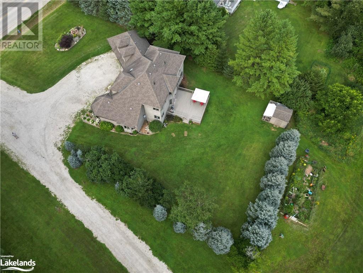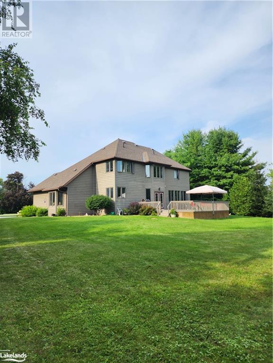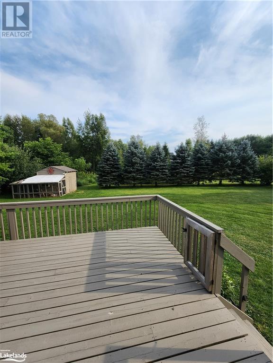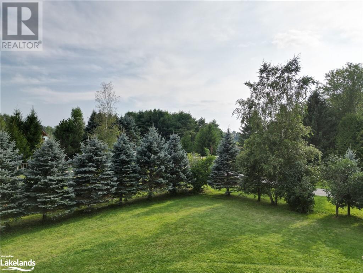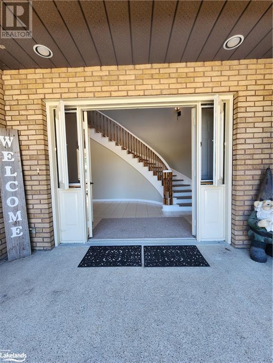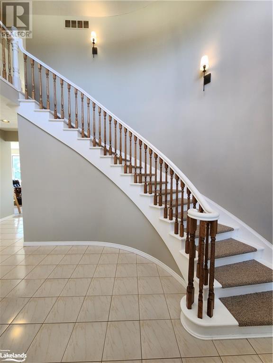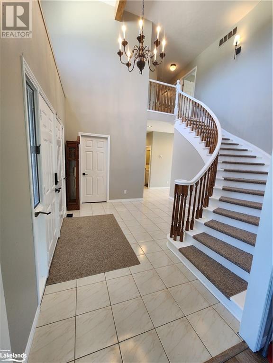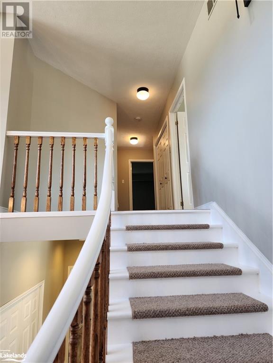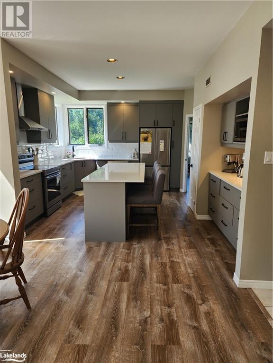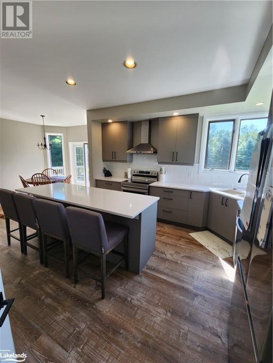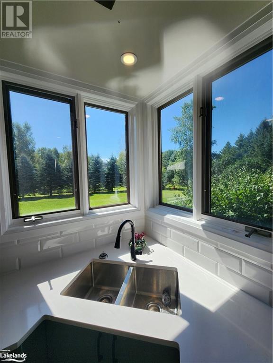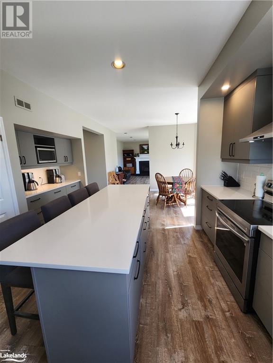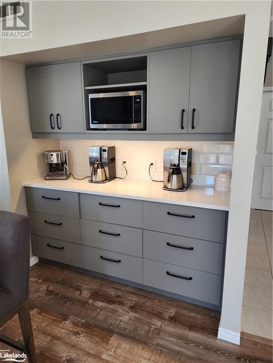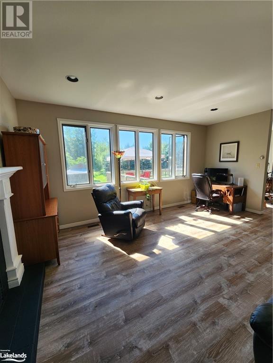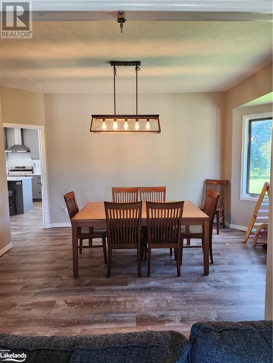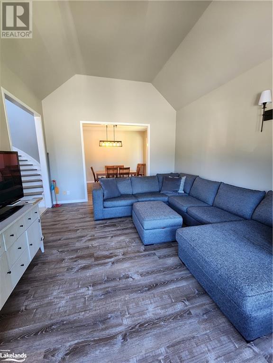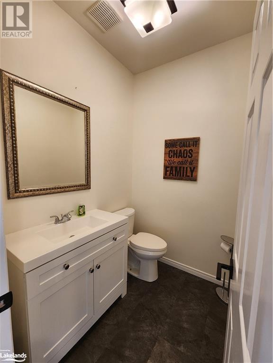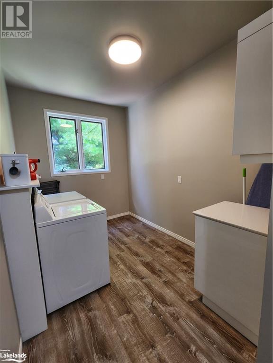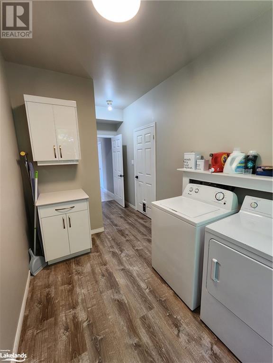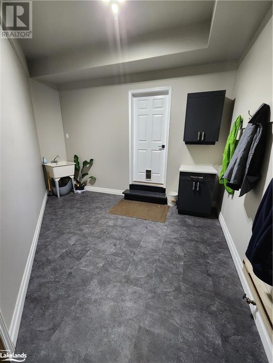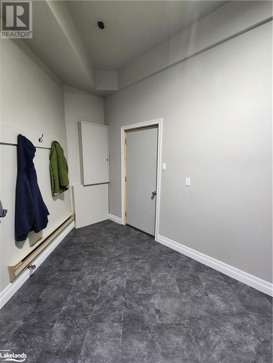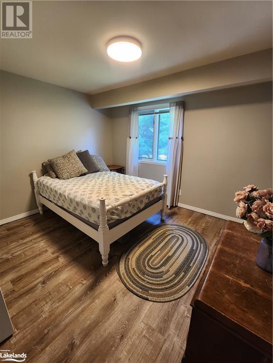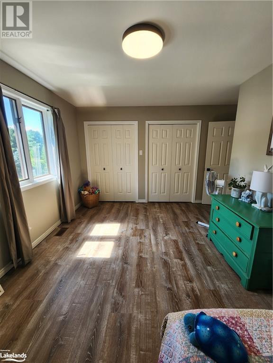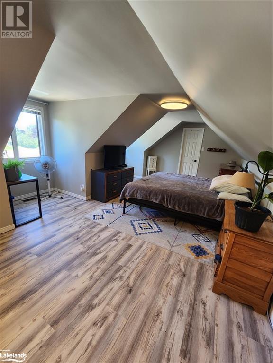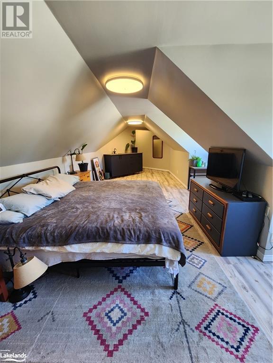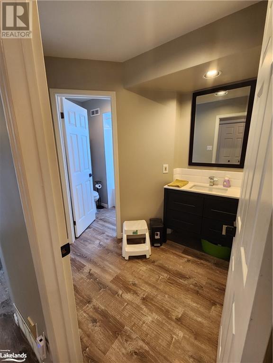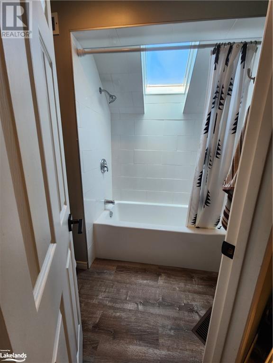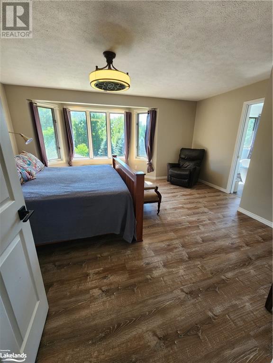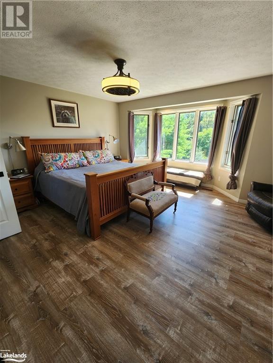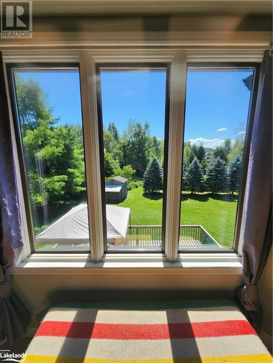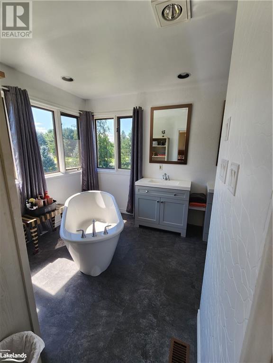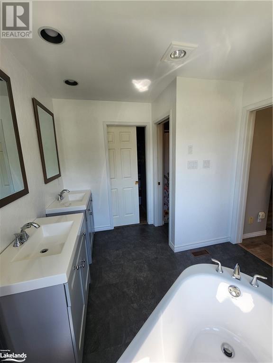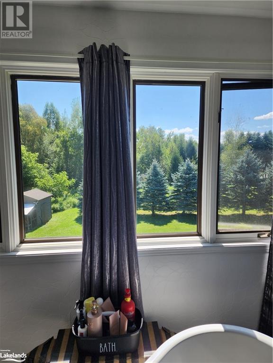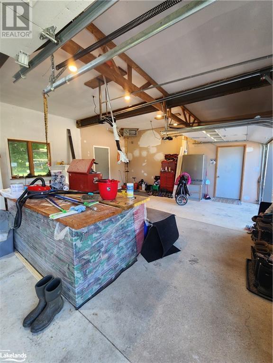545 Miller Street Meaford, Ontario N4L 1L1
$989,000
This beautiful home enjoys being in town but feels very private. The backyard is surrounded by evergreen trees that screen out the world for you to enjoy your property. There is plenty of room on the large rear deck to entertain friends and family. Inside there is plenty of room to spread out! When you enter the foyer the curving staircase and high celling make the house feel large and open. The front living room has a vaulted ceiling that really opens it up. The formal dining room can be used for those special occasions like an intimate gathering of friends. The large eat-in kitchen has a dining nook where you can enjoy the view through the French doors to the large deck and backyard. If you have a busy family, they can eat at the large island in the kitchen and the coffee bar has separate circuits so you can keep all the people happy no matter how they want to prepare their drinks or breakfast. The large family room has a gas fireplace and lots of windows to enjoy the views, or just check the weather. You can work from home in the front den or turn it into a guest bedroom on the main floor. A large mudroom off the 3-car garage means you have plenty of room to change out of wet/snowy clothes before passing them into the laundry room just inside the door. The upstairs boasts 3 bedrooms and a bonus room currently used as another bedroom with walk-in closet. The primary bedroom overlooks the rear yard and has a 5-piece ensuite with a soaker tub. Like in the kitchen below, the corner windows provide plenty of light and let you enjoy the views outside. Relax and float away from your worries in this little oasis. The second-floor washroom also has plenty of light coming from the skylight over the tub/shower. The foundation walls have all been insulated with spray foam and the newer gas furnace with air conditioning keep this home comfortable all year round with little strain on your wallet. Enjoy country living in town but on municipal water and gas services. (id:33600)
Property Details
| MLS® Number | 40474289 |
| Property Type | Single Family |
| Amenities Near By | Airport, Beach, Golf Nearby, Hospital, Marina, Park, Place Of Worship, Schools, Shopping, Ski Area |
| Communication Type | High Speed Internet |
| Community Features | Industrial Park, Community Centre, School Bus |
| Equipment Type | None |
| Features | Golf Course/parkland, Beach, Crushed Stone Driveway, Skylight, Shared Driveway, Sump Pump, Automatic Garage Door Opener |
| Parking Space Total | 10 |
| Rental Equipment Type | None |
Building
| Bathroom Total | 3 |
| Bedrooms Above Ground | 4 |
| Bedrooms Total | 4 |
| Appliances | Central Vacuum - Roughed In, Dishwasher, Dryer, Refrigerator, Water Meter, Garage Door Opener |
| Architectural Style | 2 Level |
| Basement Development | Unfinished |
| Basement Type | Crawl Space (unfinished) |
| Constructed Date | 1990 |
| Construction Style Attachment | Detached |
| Cooling Type | Central Air Conditioning |
| Exterior Finish | Brick Veneer |
| Fire Protection | Smoke Detectors |
| Fireplace Present | Yes |
| Fireplace Total | 1 |
| Fixture | Ceiling Fans |
| Foundation Type | Poured Concrete |
| Half Bath Total | 1 |
| Heating Fuel | Natural Gas |
| Heating Type | Forced Air |
| Stories Total | 2 |
| Size Interior | 3157 |
| Type | House |
| Utility Water | Municipal Water |
Parking
| Attached Garage |
Land
| Access Type | Road Access |
| Acreage | No |
| Land Amenities | Airport, Beach, Golf Nearby, Hospital, Marina, Park, Place Of Worship, Schools, Shopping, Ski Area |
| Sewer | Septic System |
| Size Depth | 220 Ft |
| Size Frontage | 117 Ft |
| Size Total Text | 1/2 - 1.99 Acres |
| Zoning Description | D |
Rooms
| Level | Type | Length | Width | Dimensions |
|---|---|---|---|---|
| Second Level | Bedroom | 37'6'' x 12'0'' | ||
| Second Level | Bedroom | 14'5'' x 10'5'' | ||
| Second Level | Bedroom | 14'5'' x 10'5'' | ||
| Second Level | Full Bathroom | Measurements not available | ||
| Second Level | Primary Bedroom | 16'4'' x 14'1'' | ||
| Second Level | 4pc Bathroom | Measurements not available | ||
| Main Level | Mud Room | Measurements not available | ||
| Main Level | Laundry Room | 16'7'' x 7'4'' | ||
| Main Level | 2pc Bathroom | 5'10'' x 5'1'' | ||
| Main Level | Family Room | 19'10'' x 14'0'' | ||
| Main Level | Eat In Kitchen | 24'8'' x 13'9'' | ||
| Main Level | Dining Room | 15'0'' x 11'0'' | ||
| Main Level | Living Room | 17'0'' x 13'0'' | ||
| Main Level | Den | 10'11'' x 12'6'' | ||
| Main Level | Foyer | 15'10'' x 13'2'' |
Utilities
| Cable | Available |
| Electricity | Available |
| Natural Gas | Available |
| Telephone | Available |
https://www.realtor.ca/real-estate/25996885/545-miller-street-meaford

408 Ridge Road
Meaford, Ontario N4L 1L8
(519) 538-3240
(519) 538-5869
www.arealagent.com

408 Ridge Road
Meaford, Ontario N4L 1L8
(519) 538-3240
(519) 538-5869
www.arealagent.com

