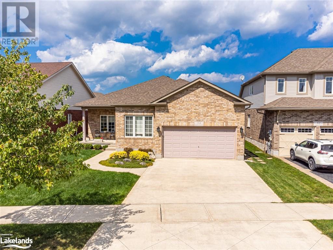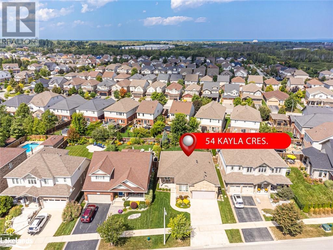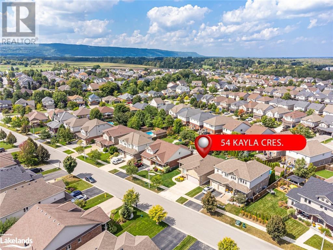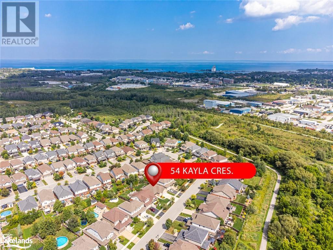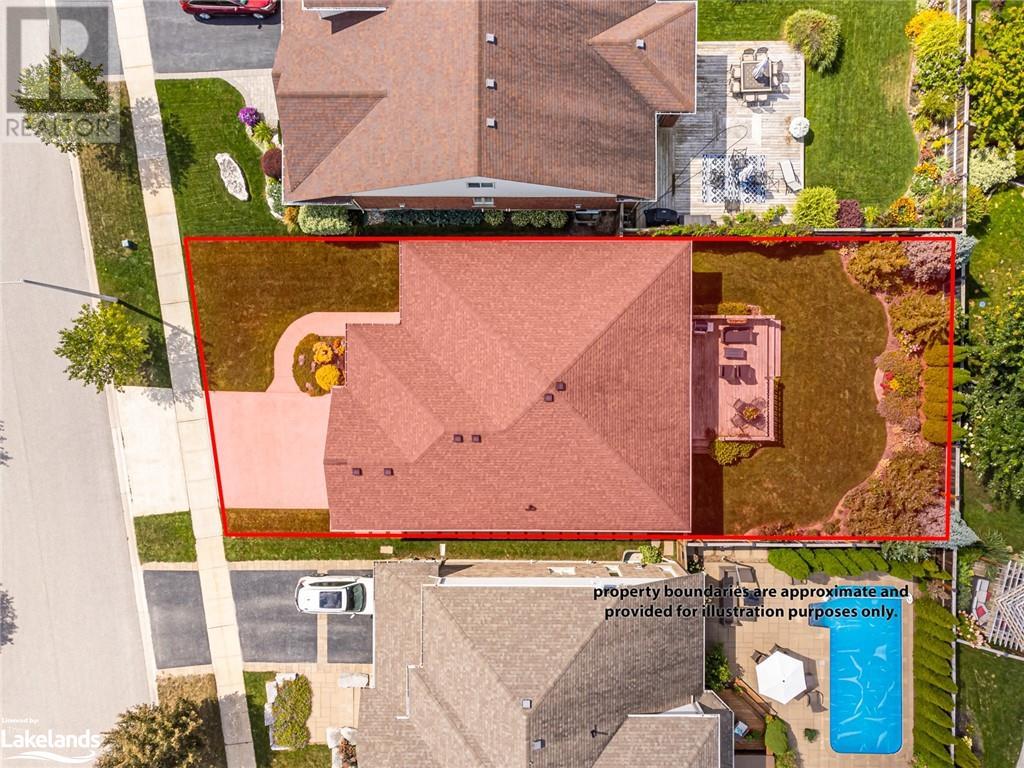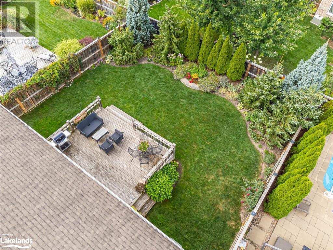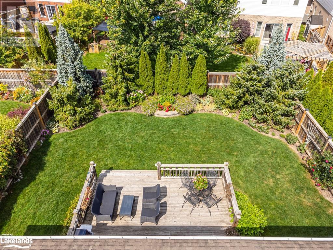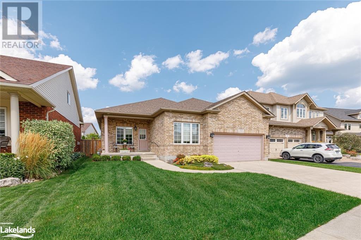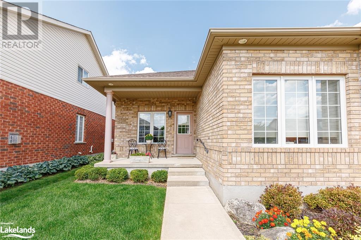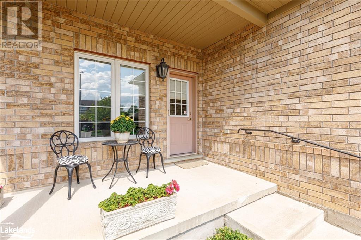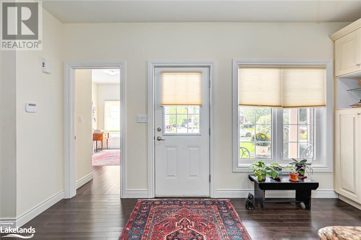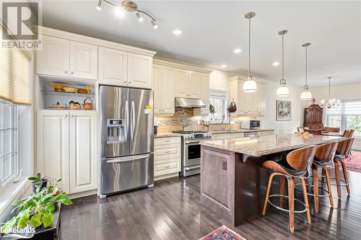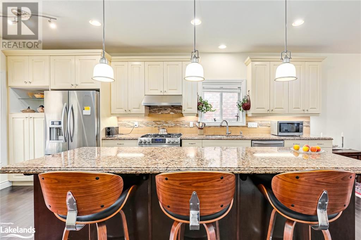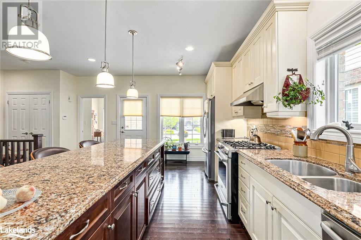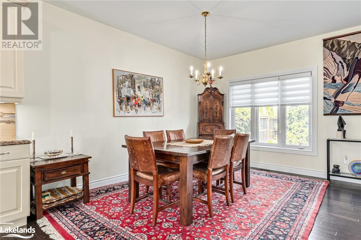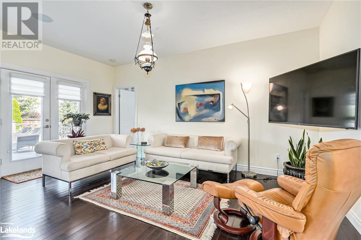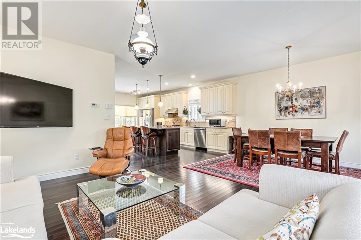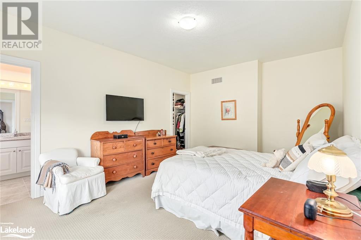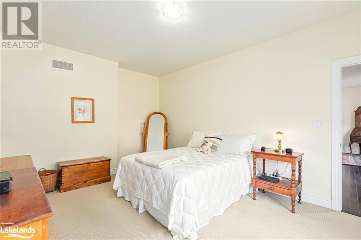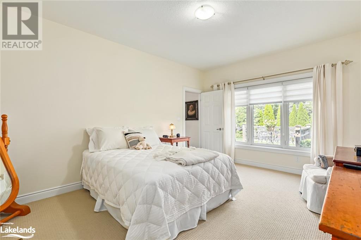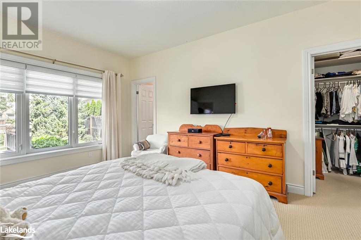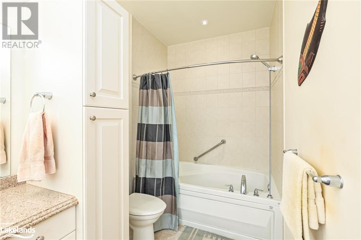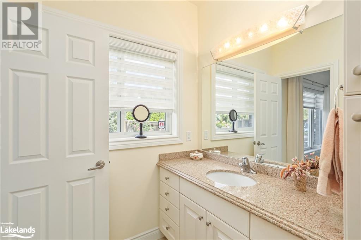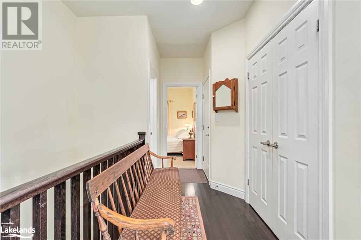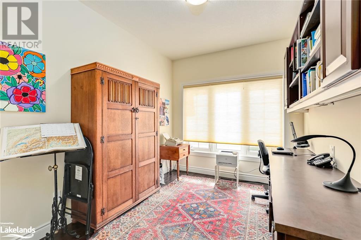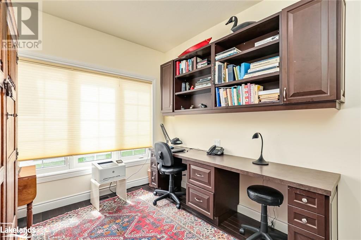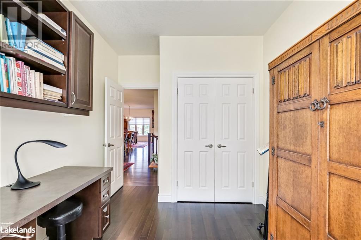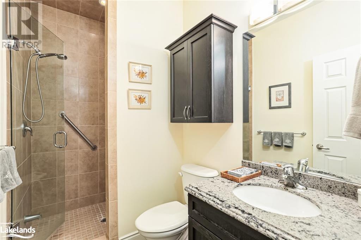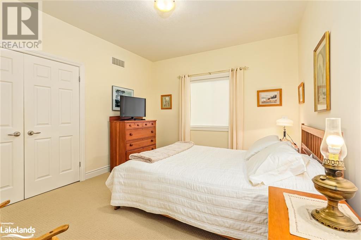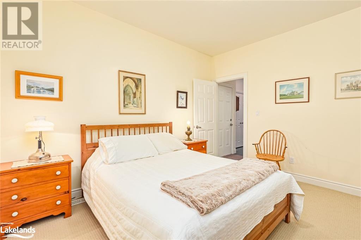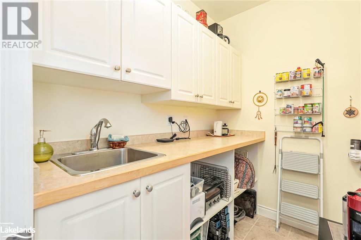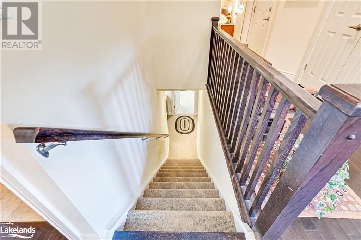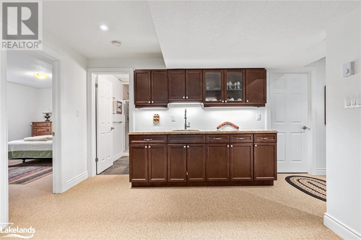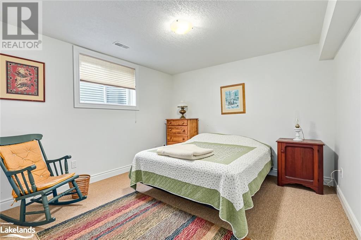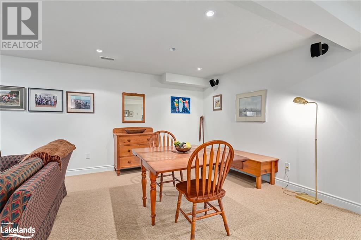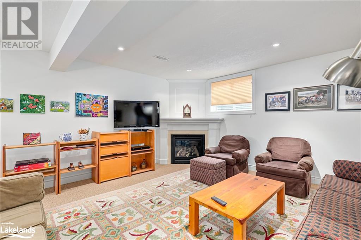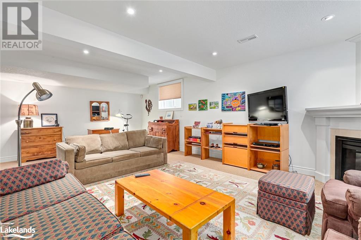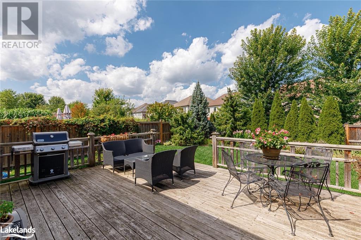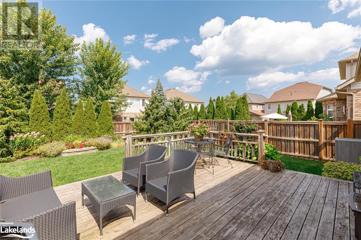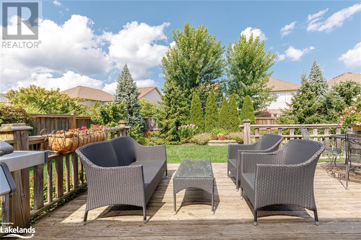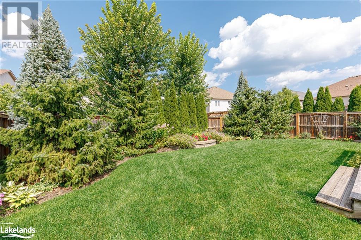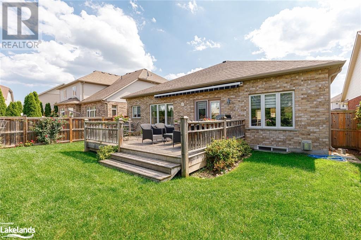54 Kayla Crescent Collingwood, Ontario L9Y 5K8
$1,195,000
Lovely 4 bedroom bungalow in Georgian Meadows located on a quiet street in a family friendly neighbourhood. This lovingly maintained home is situated on a professionally landscaped lot with private fenced backyard. Bright and open concept layout with inviting living and dining area with wood floors. You will love to cook and entertain in the spacious gourmet kitchen featuring a large island with pull-out drawers, custom wine holder, stainless steel appliances and plenty of cupboard space. A large pantry offers extra space for additional appliances. Enjoy warm summer days in the private backyard with spacious deck, retractable awning for shade, beautiful gardens and mature trees. Inviting main floor primary bedroom overlooks the backyard and offers a walk-in closet and ensuite. Two additional bedrooms on the main floor (one currently being used as an office). Walk-out to double garage with loft area for extra storage. Finished basement with large family room, gas fireplace, bar/kitchenette, additional bedroom, 3 piece bathroom, laundry, workshop, cold cellar and plenty of storage space. Central vac, central air, retractable front screen door. Walk to community park, trails, soccer fields & popular Curries Market. Just a short drive to amenities, schools, golf courses, ski hills, Georgian Bay and more! (id:33600)
Property Details
| MLS® Number | 40478186 |
| Property Type | Single Family |
| Amenities Near By | Hospital, Playground, Schools, Shopping |
| Community Features | Quiet Area, School Bus |
| Equipment Type | Water Heater |
| Features | Sump Pump |
| Parking Space Total | 4 |
| Rental Equipment Type | Water Heater |
Building
| Bathroom Total | 3 |
| Bedrooms Above Ground | 3 |
| Bedrooms Below Ground | 1 |
| Bedrooms Total | 4 |
| Appliances | Central Vacuum, Dishwasher, Dryer, Microwave, Refrigerator, Washer, Gas Stove(s), Window Coverings |
| Architectural Style | Raised Bungalow |
| Basement Development | Partially Finished |
| Basement Type | Full (partially Finished) |
| Construction Style Attachment | Detached |
| Cooling Type | Central Air Conditioning |
| Exterior Finish | Brick |
| Fire Protection | Alarm System |
| Fireplace Present | Yes |
| Fireplace Total | 1 |
| Foundation Type | Poured Concrete |
| Stories Total | 1 |
| Size Interior | 1566.2200 |
| Type | House |
| Utility Water | Municipal Water |
Parking
| Attached Garage |
Land
| Access Type | Road Access |
| Acreage | No |
| Land Amenities | Hospital, Playground, Schools, Shopping |
| Sewer | Municipal Sewage System |
| Size Frontage | 51 Ft |
| Size Total Text | Under 1/2 Acre |
| Zoning Description | R3-4 |
Rooms
| Level | Type | Length | Width | Dimensions |
|---|---|---|---|---|
| Basement | Other | 5'8'' x 10'10'' | ||
| Basement | Workshop | 25'1'' x 24'10'' | ||
| Basement | Utility Room | 8'11'' x 12'4'' | ||
| Basement | Recreation Room | 24'8'' x 22'3'' | ||
| Basement | Cold Room | 12'1'' x 5'2'' | ||
| Basement | Bedroom | 14'6'' x 10'11'' | ||
| Basement | 3pc Bathroom | Measurements not available | ||
| Main Level | Full Bathroom | Measurements not available | ||
| Main Level | 3pc Bathroom | Measurements not available | ||
| Main Level | Primary Bedroom | 11'10'' x 16'11'' | ||
| Main Level | Bedroom | 8'8'' x 14'1'' | ||
| Main Level | Bedroom | 12'11'' x 11'3'' | ||
| Main Level | Kitchen | 13'7'' x 16'11'' | ||
| Main Level | Dining Room | 9'4'' x 16'11'' | ||
| Main Level | Living Room | 11'10'' x 16'11'' |
Utilities
| Cable | Available |
| Electricity | Available |
| Natural Gas | Available |
| Telephone | Available |
https://www.realtor.ca/real-estate/26036172/54-kayla-crescent-collingwood
330 First Street - Unit B
Collingwood, Ontario L9Y 1B4
(705) 445-5520
www.locationsnorth.com

330 First Street
Collingwood, Ontario L9Y 1B4
(705) 445-5520
(705) 445-1545
locationsnorth.com

330 First Street
Collingwood, Ontario L9Y 1B4
(705) 445-5520
(705) 445-1545
locationsnorth.com
330 First Street - Unit B
Collingwood, Ontario L9Y 1B4
(705) 445-5520
www.locationsnorth.com


