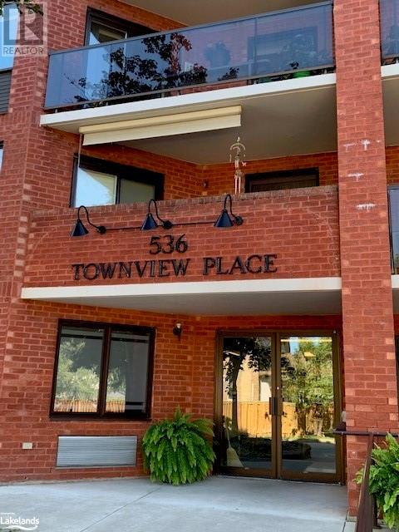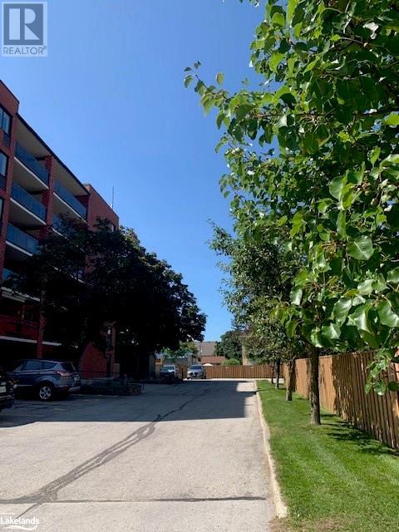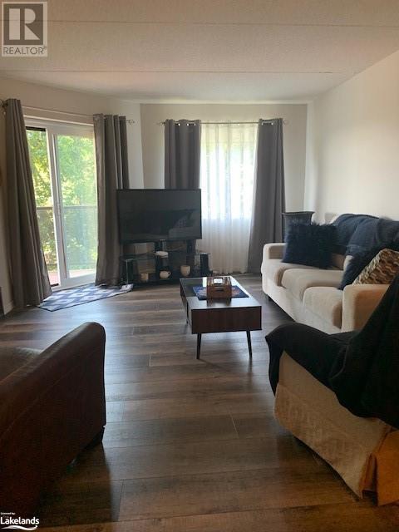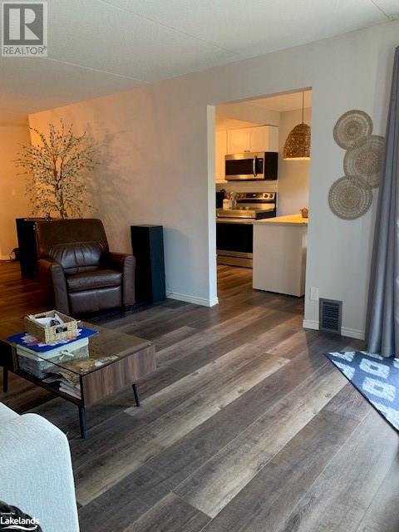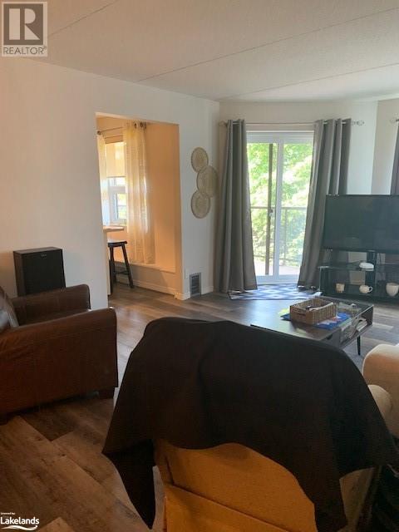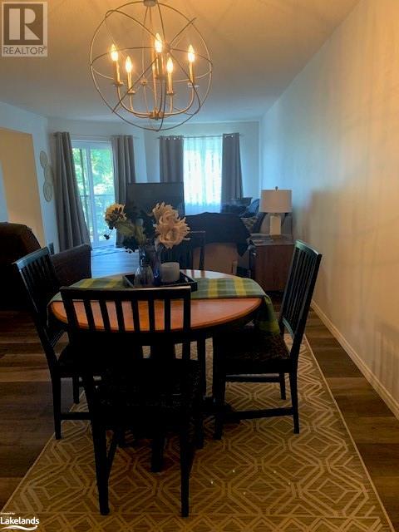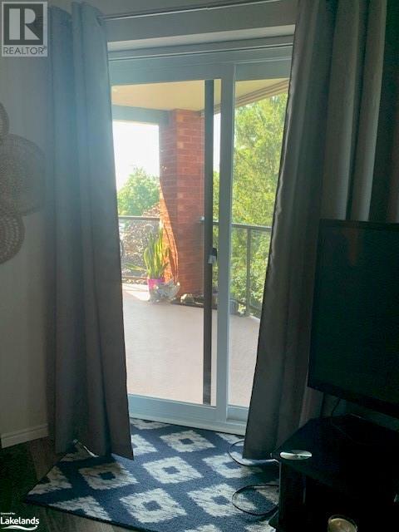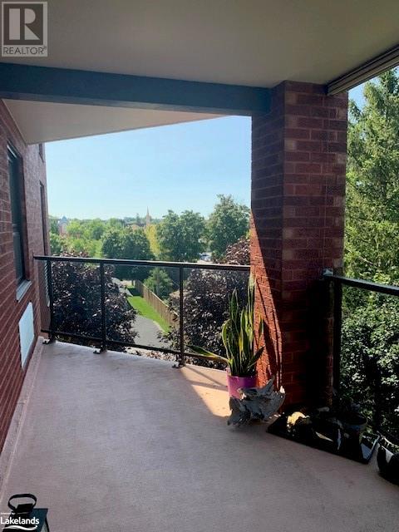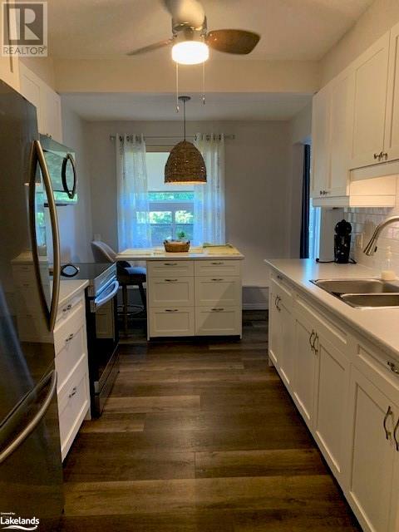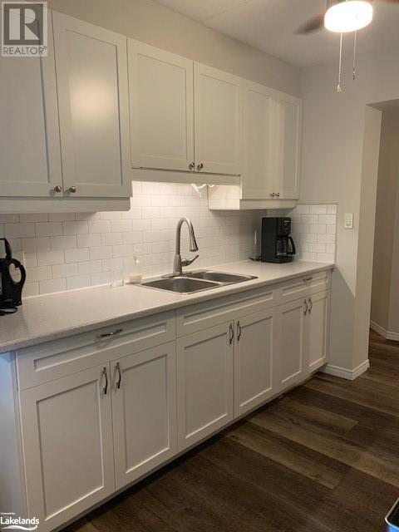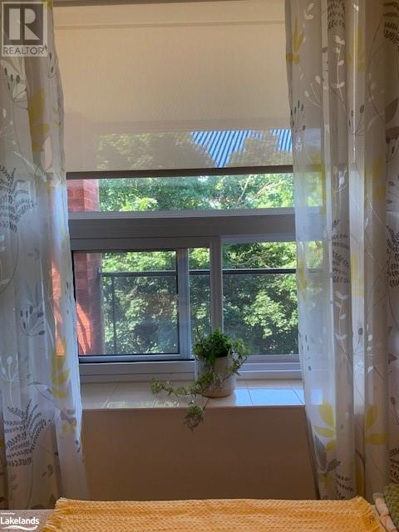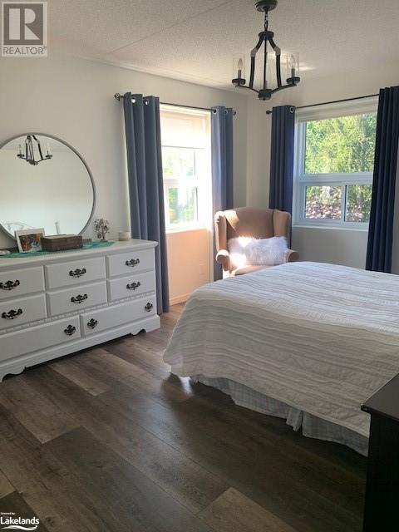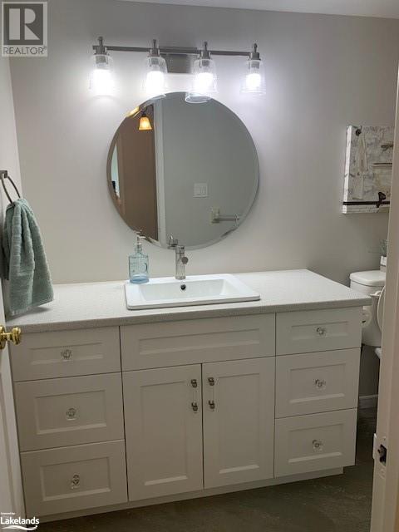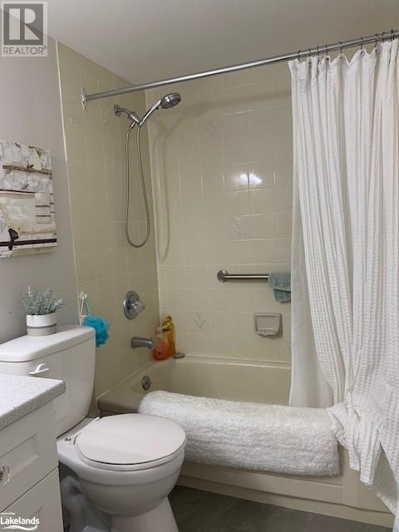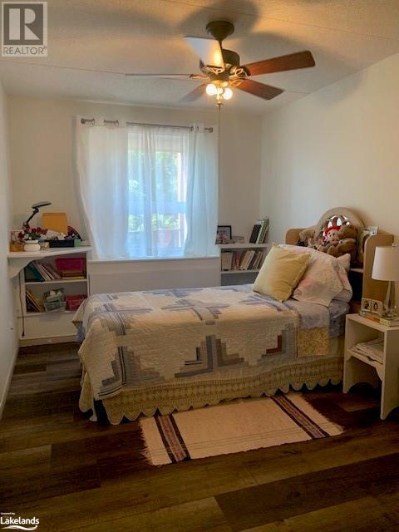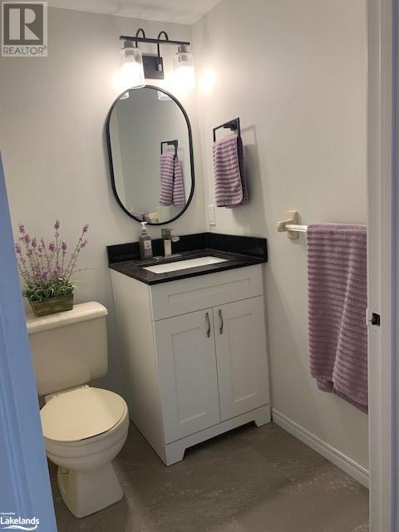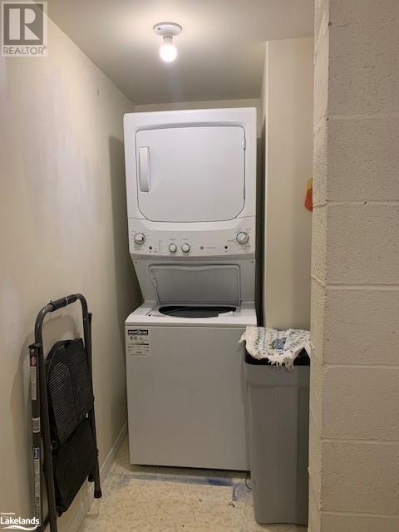2 Bedroom
2 Bathroom
1200
Central Air Conditioning
Forced Air
$1,975 Monthly
Insurance, Landscaping, Property Management, Water, Parking
BEAUTIFULLY UPGRADED ANNUAL RENTAL. UNFURNISHED CONDO, IN DOWNTOWN HANOVER, AVAILABLE FROM OCTOBER 1ST. THIS IMMACULATELY MAINTAINED HOME FEATURES A LARGE GREAT ROOM OVERLOOKING TREES, AND HAS A WALKOUT TO A PRIVATE TERRACE. 2 BEDROOMS/2 BATHROOMS,BEAUTIFULLY APPOINTED EAT-IN KITCHEN, WITH STAINLESS STEEL APPLIANCES AND STAND-ALONE BREAKFAST BAR. THE IN-SUITE LAUNDRY IS A BONUS! IT'S A CARPET FREE HOME, EASY LIVING ! 'TOWNVIEW PLACE' IS A WELL MAINTAINED BUILDING WITH CONTROLLED ACCESS, ELEVATOR AND GAMES ROOM. ONE PARKING SPOT IS INCLUDED, PLUS VISITOR PARKING. THIS CONDO WILL SUIT A PROFESSIONAL COUPLE, OR A SINGLE PERSON. IT IS JUST STEPS TO DOWNTOWN HANOVER, WITH ALL IT'S AMENITIES, AND SHOPPING. RENT FEE IS REQUIRED PLUS HYDRO AND YOUR PREFERRED CABLE/INTERNET. WATER IS INCLUDED IN RENT. (HYDRO APPROXIMATELY $50 P/MTH) APPLICATION FORM WITH REFERENCES / CREDIT CHECK REQUIRED. NO PETS / NO SMOKING OF ANY SUBSTANCE / NO VAPING. (id:33600)
Property Details
|
MLS® Number
|
40476833 |
|
Property Type
|
Single Family |
|
Amenities Near By
|
Golf Nearby, Hospital, Schools, Shopping |
|
Community Features
|
Community Centre |
|
Equipment Type
|
None |
|
Features
|
Conservation/green Belt, Golf Course/parkland, Balcony, No Pet Home |
|
Parking Space Total
|
1 |
|
Rental Equipment Type
|
None |
Building
|
Bathroom Total
|
2 |
|
Bedrooms Above Ground
|
2 |
|
Bedrooms Total
|
2 |
|
Appliances
|
Dryer, Refrigerator, Stove, Water Softener, Washer, Microwave Built-in, Window Coverings |
|
Basement Type
|
None |
|
Constructed Date
|
1990 |
|
Construction Style Attachment
|
Attached |
|
Cooling Type
|
Central Air Conditioning |
|
Exterior Finish
|
Brick Veneer |
|
Fire Protection
|
Smoke Detectors |
|
Fixture
|
Ceiling Fans |
|
Foundation Type
|
Poured Concrete |
|
Heating Type
|
Forced Air |
|
Stories Total
|
1 |
|
Size Interior
|
1200 |
|
Type
|
Apartment |
|
Utility Water
|
Municipal Water |
Parking
Land
|
Acreage
|
No |
|
Land Amenities
|
Golf Nearby, Hospital, Schools, Shopping |
|
Sewer
|
Municipal Sewage System |
|
Size Total Text
|
Under 1/2 Acre |
|
Zoning Description
|
N/a |
Rooms
| Level |
Type |
Length |
Width |
Dimensions |
|
Main Level |
Laundry Room |
|
|
5'6'' x 5'0'' |
|
Main Level |
3pc Bathroom |
|
|
Measurements not available |
|
Main Level |
4pc Bathroom |
|
|
Measurements not available |
|
Main Level |
Bedroom |
|
|
13'5'' x 9'0'' |
|
Main Level |
Primary Bedroom |
|
|
13'5'' x 11'6'' |
|
Main Level |
Eat In Kitchen |
|
|
15'1'' x 8'6'' |
|
Main Level |
Kitchen/dining Room |
|
|
30'0'' x 12'6'' |
Utilities
|
Cable
|
Available |
|
Electricity
|
Available |
https://www.realtor.ca/real-estate/26005100/536-11th-avenue-unit-503-hanover
Century 21 Millennium Inc., Brokerage (Collingwood)
41 Hurontario Street
Collingwood,
Ontario
L9Y 2L7
(705) 445-5640
(705) 445-7810
www.c21m.ca


