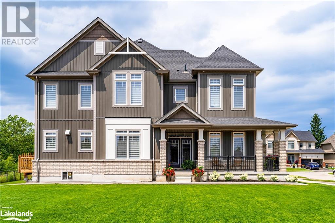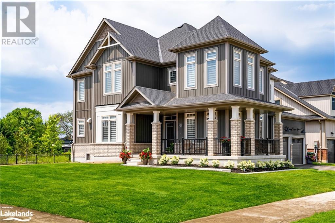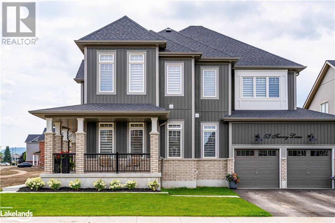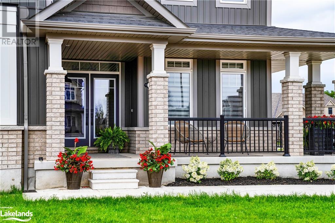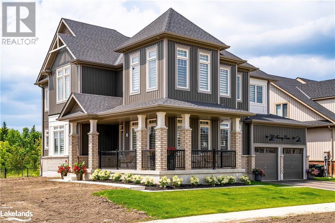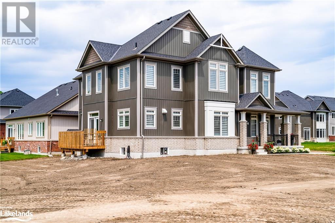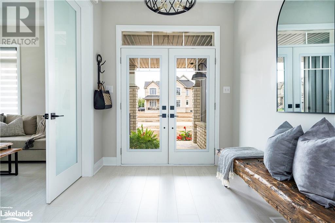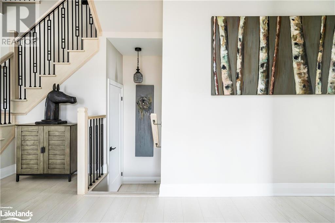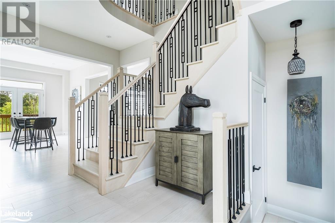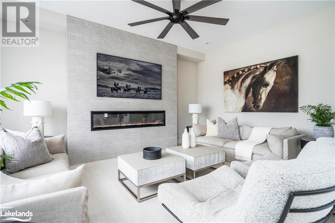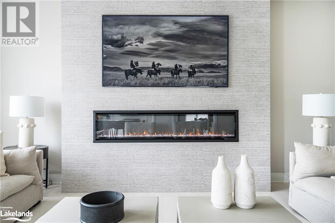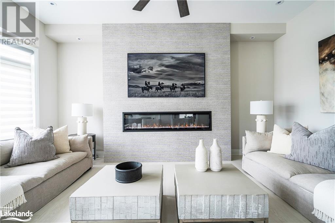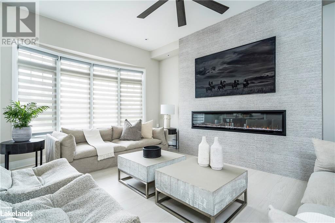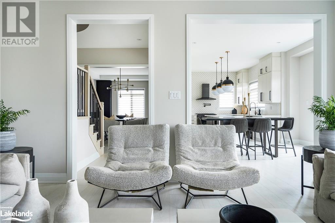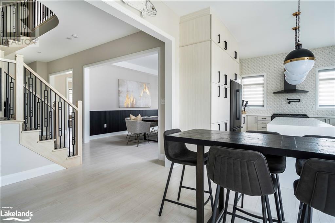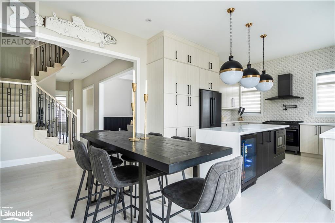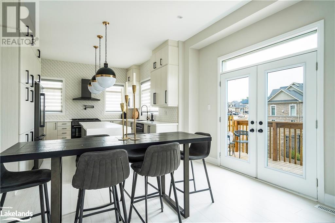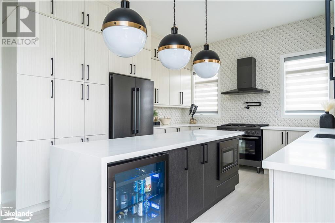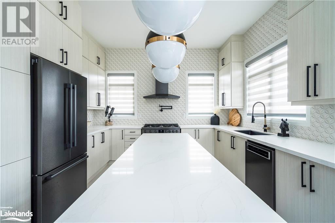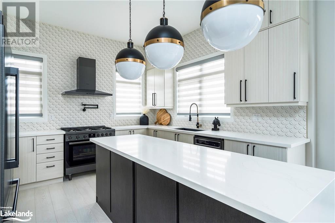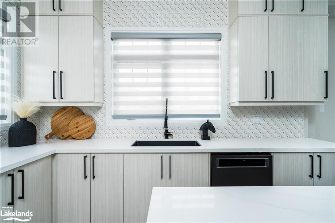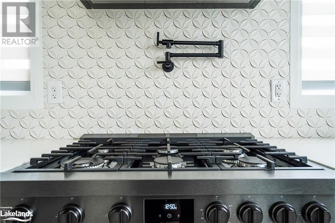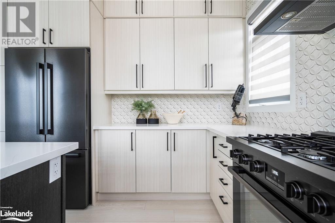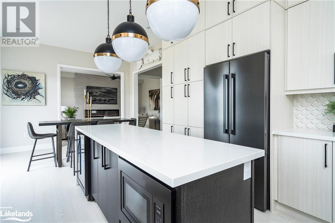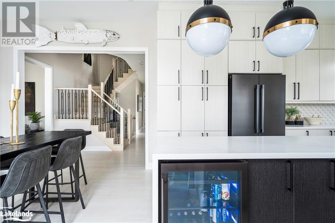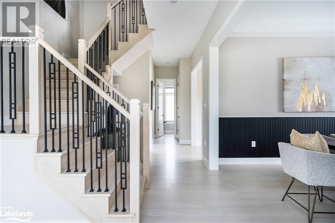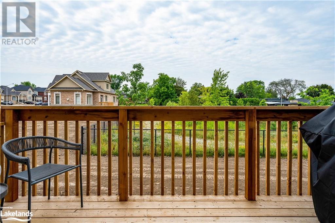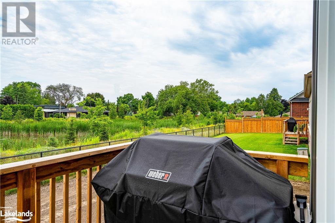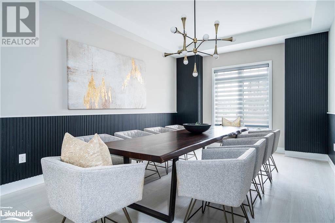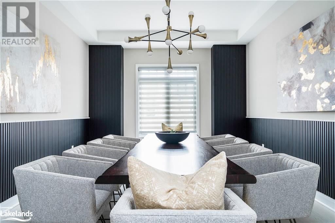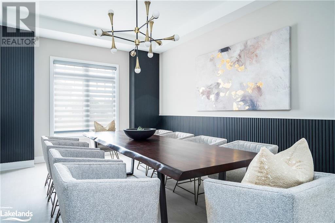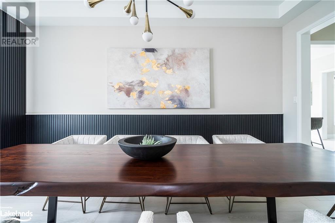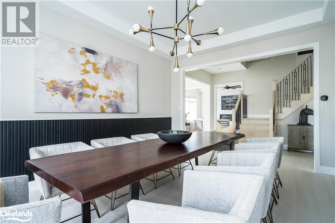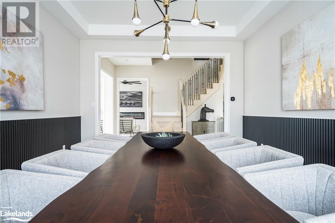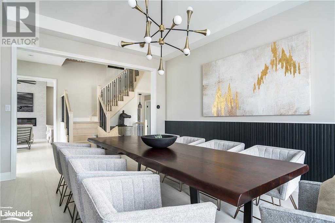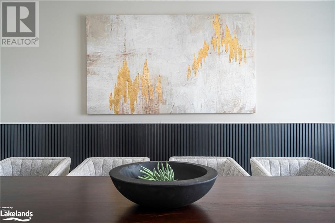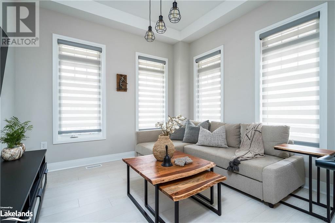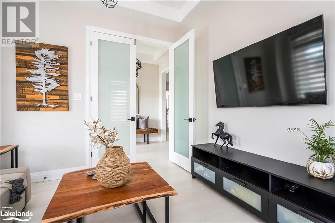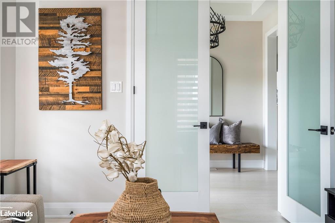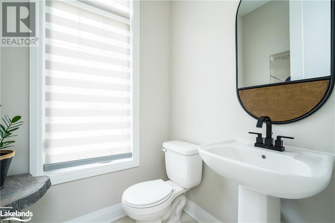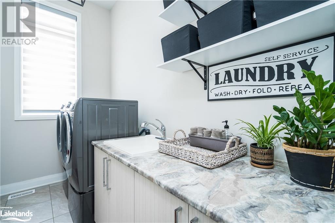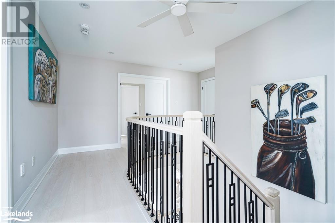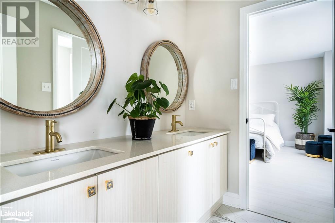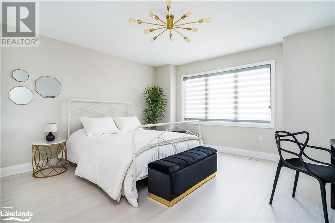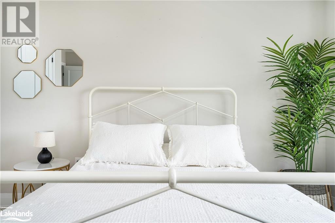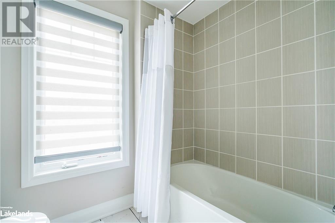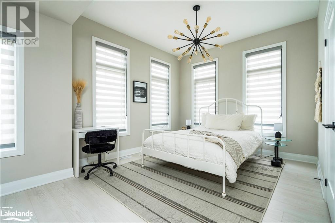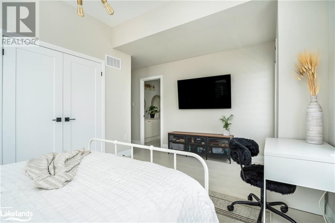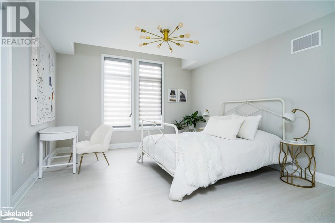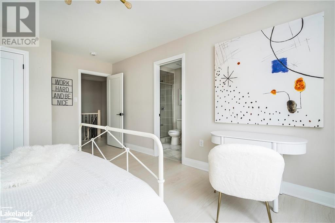53 S Tracey Lane Collingwood, Ontario L9Y 3L7
$1,379,000
Welcome to 53 Tracey Lane! This stunning Designers home boats approximately 3200 sqft. It is located in one of the most sought after neighbourhoods within walking distance to downtown Collingwood, trails and schools. The open concept home features a chef's kitchen, 10 ft ceilings, custom dining area, 4 large bedrooms plus a den, and 3.5 bathrooms.The Oxford model is the largest model available. Lot is a large pool sized lot 98' by 92'. This bright , very spacious home is upgraded through out with exquisite details to exceed all expectations! Admiral School District. Book your appointment for a tour today. (id:33600)
Property Details
| MLS® Number | 40483828 |
| Property Type | Single Family |
| Amenities Near By | Airport, Beach, Golf Nearby, Hospital, Marina, Park, Place Of Worship, Playground, Schools |
| Community Features | Quiet Area |
| Features | Southern Exposure, Corner Site, Golf Course/parkland, Beach, Automatic Garage Door Opener |
| Parking Space Total | 6 |
Building
| Bathroom Total | 4 |
| Bedrooms Above Ground | 4 |
| Bedrooms Total | 4 |
| Appliances | Dishwasher, Dryer, Freezer, Refrigerator, Washer, Range - Gas, Microwave Built-in, Hood Fan, Window Coverings, Wine Fridge |
| Architectural Style | 2 Level |
| Basement Development | Unfinished |
| Basement Type | Full (unfinished) |
| Constructed Date | 2022 |
| Construction Style Attachment | Detached |
| Cooling Type | Central Air Conditioning |
| Exterior Finish | Brick |
| Half Bath Total | 1 |
| Heating Fuel | Natural Gas |
| Stories Total | 2 |
| Size Interior | 3192 |
| Type | House |
Parking
| Attached Garage |
Land
| Acreage | No |
| Land Amenities | Airport, Beach, Golf Nearby, Hospital, Marina, Park, Place Of Worship, Playground, Schools |
| Sewer | Municipal Sewage System |
| Size Depth | 92 Ft |
| Size Frontage | 98 Ft |
| Size Total Text | Under 1/2 Acre |
| Zoning Description | R2 |
Rooms
| Level | Type | Length | Width | Dimensions |
|---|---|---|---|---|
| Second Level | 4pc Bathroom | 12'7'' x 6'9'' | ||
| Second Level | Bedroom | 16'0'' x 13'9'' | ||
| Second Level | 4pc Bathroom | 9'4'' x 5'8'' | ||
| Second Level | Bedroom | 17'2'' x 12'6'' | ||
| Second Level | Bedroom | 15'3'' x 14'2'' | ||
| Second Level | Full Bathroom | 16'3'' x 8'4'' | ||
| Second Level | Primary Bedroom | 17'10'' x 15'0'' | ||
| Main Level | 2pc Bathroom | Measurements not available | ||
| Main Level | Den | 11'1'' x 11'0'' | ||
| Main Level | Family Room | 19'8'' x 12'8'' | ||
| Main Level | Dinette | 13'11'' x 10'6'' | ||
| Main Level | Dining Room | 17'9'' x 12'6'' | ||
| Main Level | Kitchen | 13'11'' x 13'6'' | ||
| Main Level | Foyer | 8'11'' x 7'6'' |
https://www.realtor.ca/real-estate/26060880/53-s-tracey-lane-collingwood
243 Hurontario Street
Collingwood, Ontario L9Y 2M1
(705) 416-1499
(705) 416-1495
sothebysrealty.ca/

