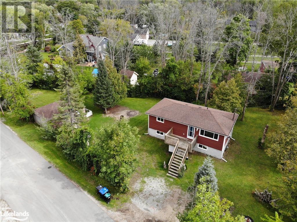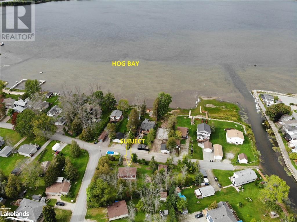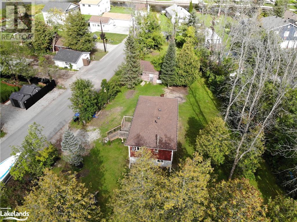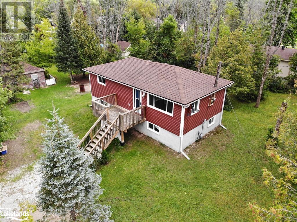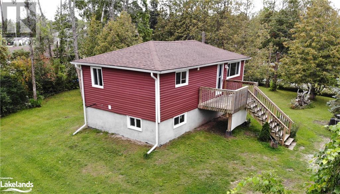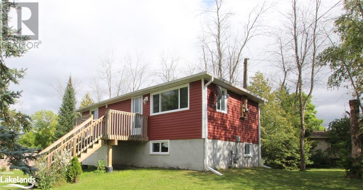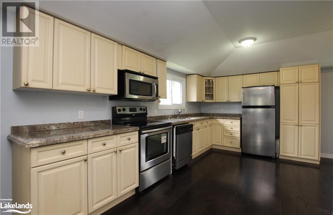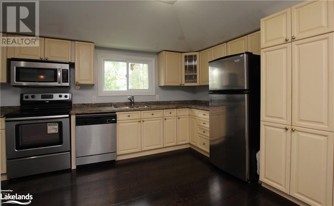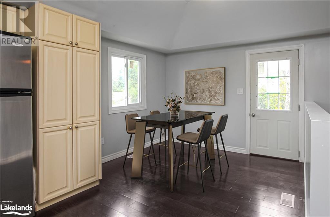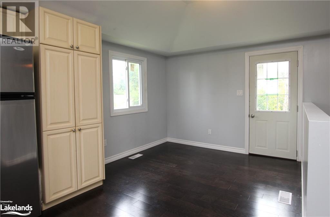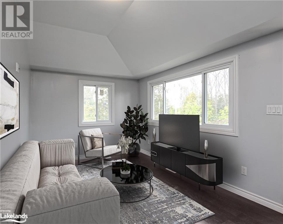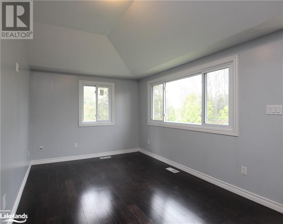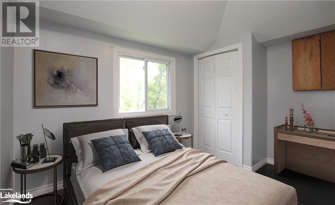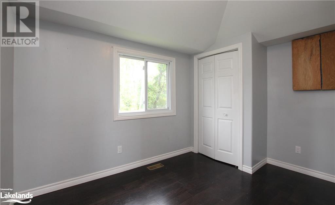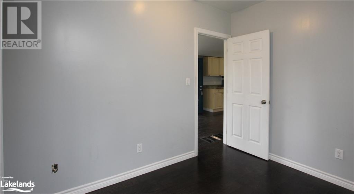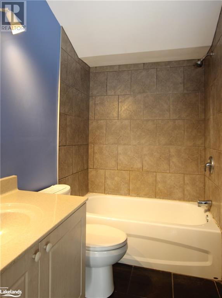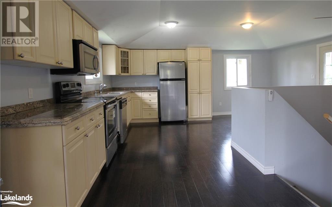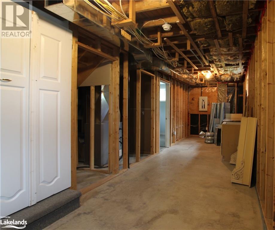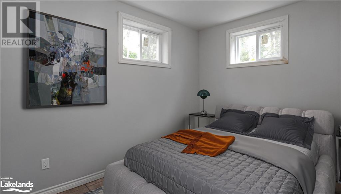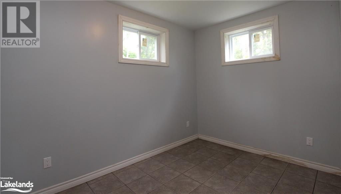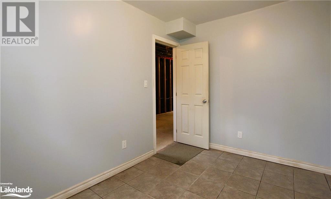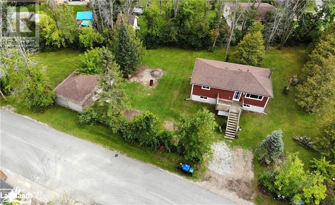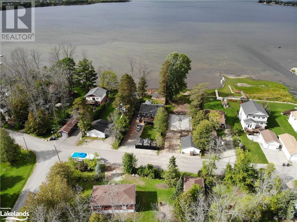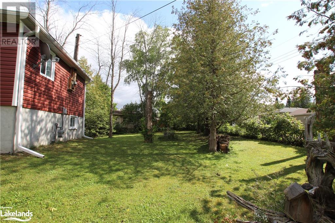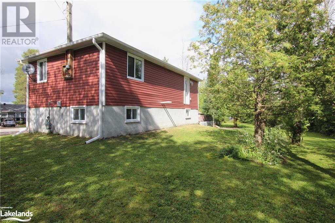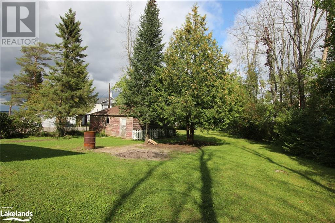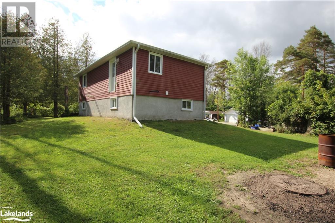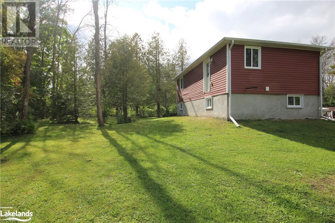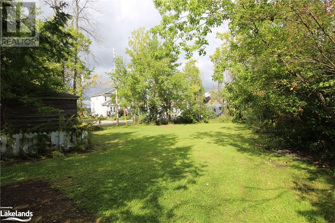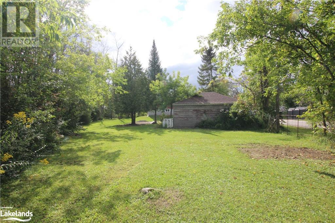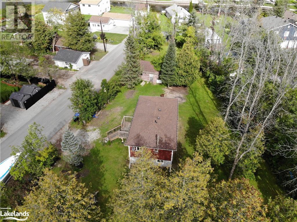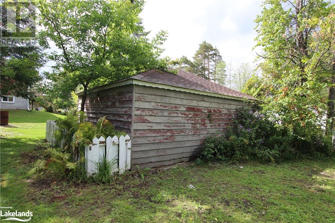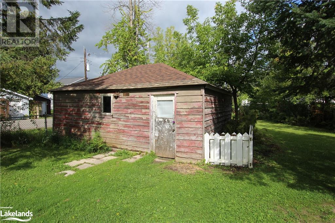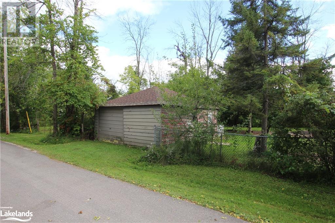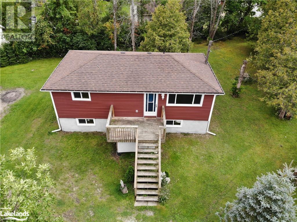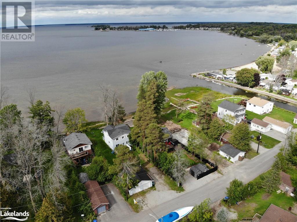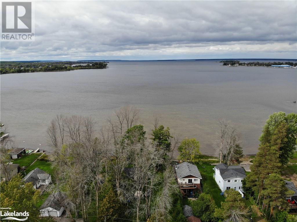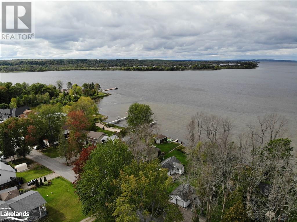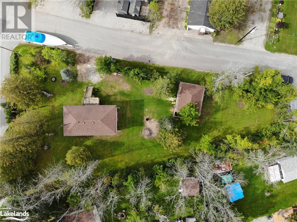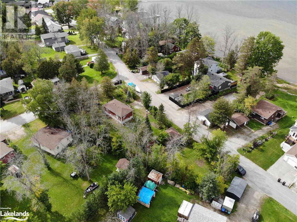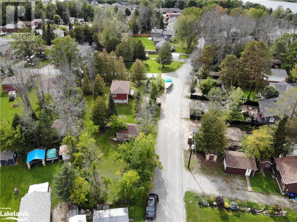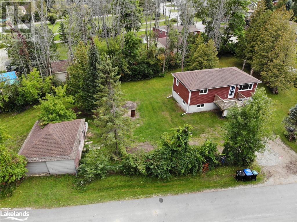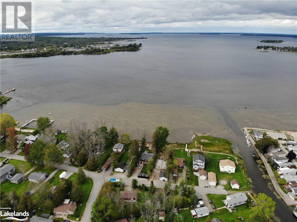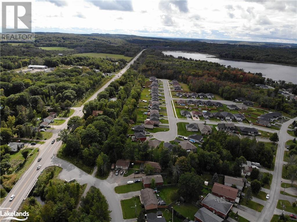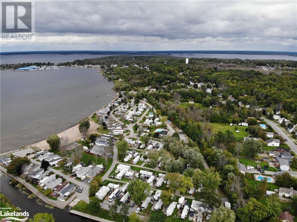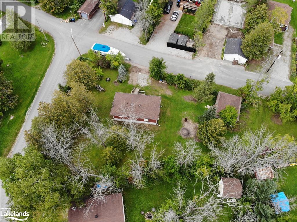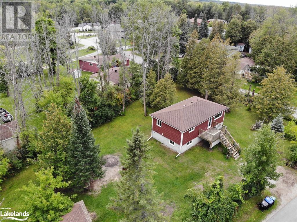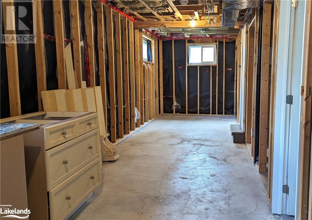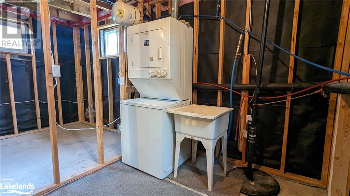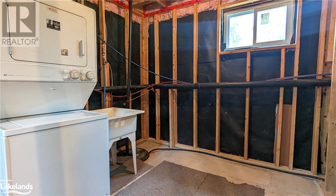2 Bedroom
1 Bathroom
621
Raised Bungalow
None
Forced Air
$459,000
Charming raised bungalow on a large level lot conveniently located in Victoria Harbour on a dead end street and only steps from Georgian Bay! Features an open concept main floor with an upgraded kitchen w/dining area, hardwood floors, 4pc bathroom & master bedroom. Full basement features excellent finishing potential with already existing 2nd bedroom, framed laundry room, utility room and partially studded walls. Detached 18' x 22' garage, forced air gas heating, front deck offers obstructed views of Hog Bay across the street. Close to all amenities and easy access to 400 Hwy. Property being sold under Power of Sale and is being sold AS IS. (id:33600)
Property Details
|
MLS® Number
|
40483076 |
|
Property Type
|
Single Family |
|
Amenities Near By
|
Beach, Park |
|
Communication Type
|
High Speed Internet |
|
Community Features
|
School Bus |
|
Features
|
Corner Site, Beach |
|
Parking Space Total
|
4 |
Building
|
Bathroom Total
|
1 |
|
Bedrooms Above Ground
|
1 |
|
Bedrooms Below Ground
|
1 |
|
Bedrooms Total
|
2 |
|
Appliances
|
Dishwasher, Dryer, Refrigerator, Stove, Washer |
|
Architectural Style
|
Raised Bungalow |
|
Basement Development
|
Partially Finished |
|
Basement Type
|
Full (partially Finished) |
|
Construction Style Attachment
|
Detached |
|
Cooling Type
|
None |
|
Exterior Finish
|
Vinyl Siding |
|
Fixture
|
Ceiling Fans |
|
Heating Fuel
|
Natural Gas |
|
Heating Type
|
Forced Air |
|
Stories Total
|
1 |
|
Size Interior
|
621 |
|
Type
|
House |
|
Utility Water
|
Municipal Water |
Parking
Land
|
Access Type
|
Water Access, Road Access, Highway Nearby |
|
Acreage
|
No |
|
Land Amenities
|
Beach, Park |
|
Sewer
|
Municipal Sewage System |
|
Size Frontage
|
212 Ft |
|
Size Irregular
|
0.28 |
|
Size Total
|
0.28 Ac|under 1/2 Acre |
|
Size Total Text
|
0.28 Ac|under 1/2 Acre |
|
Zoning Description
|
R3 |
Rooms
| Level |
Type |
Length |
Width |
Dimensions |
|
Basement |
Laundry Room |
|
|
8'10'' x 8'3'' |
|
Basement |
Bedroom |
|
|
11'0'' x 7'10'' |
|
Basement |
Storage |
|
|
32'5'' x 8'3'' |
|
Main Level |
4pc Bathroom |
|
|
Measurements not available |
|
Main Level |
Bedroom |
|
|
11'7'' x 7'11'' |
|
Main Level |
Living Room |
|
|
11'7'' x 8'0'' |
|
Main Level |
Dining Room |
|
|
8'7'' x 9'6'' |
|
Main Level |
Kitchen |
|
|
16'0'' x 8'9'' |
Utilities
|
Electricity
|
Available |
|
Natural Gas
|
Available |
https://www.realtor.ca/real-estate/26055755/525-oleary-lane-victoria-harbour
Royal Lepage Lakes Of Muskoka Realty, Brokerage, Bracebridge
100 West Mall Road
Bracebridge,
Ontario
P1L 1Z1
(705) 645-5257
(705) 645-1238
www.rlpmuskoka.com/


