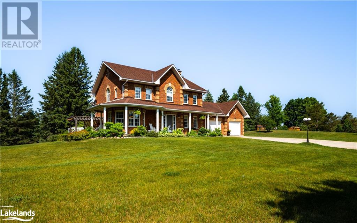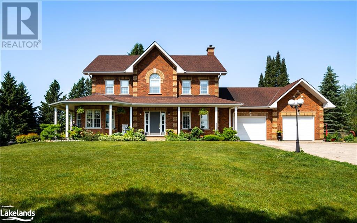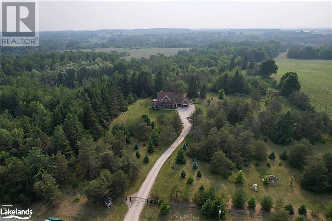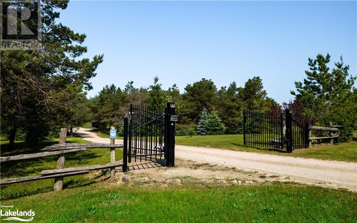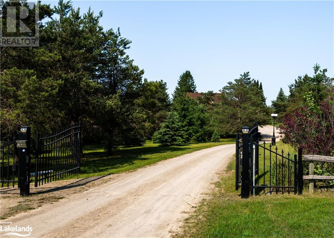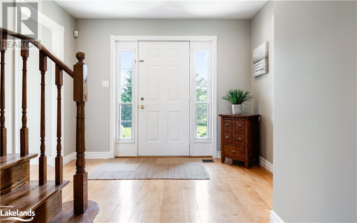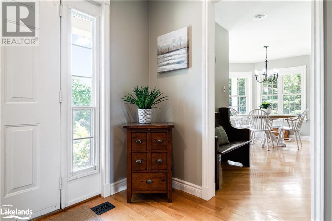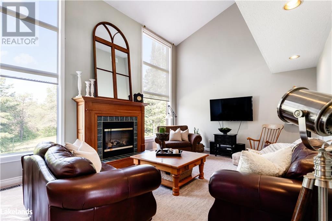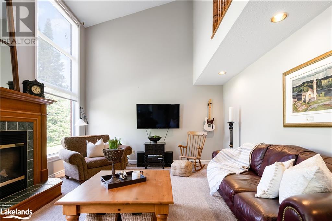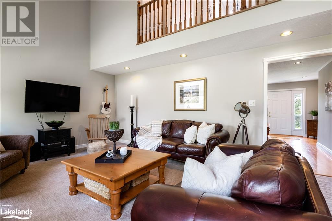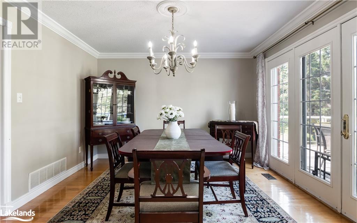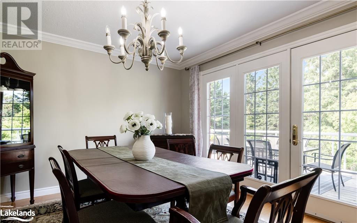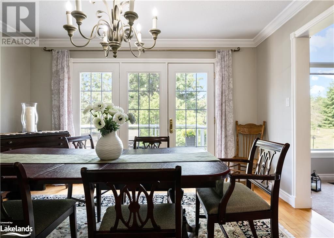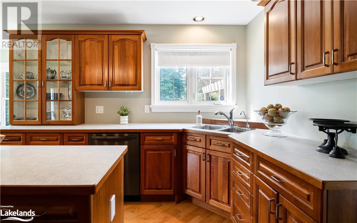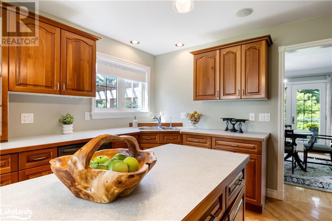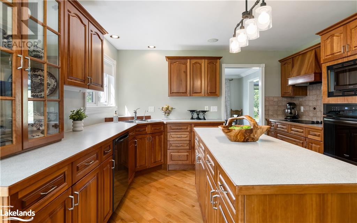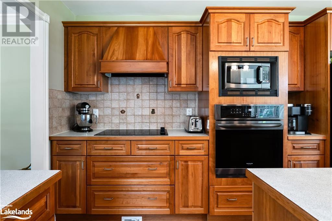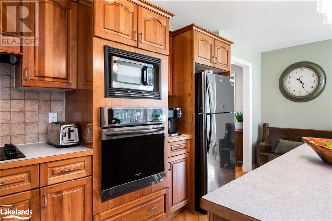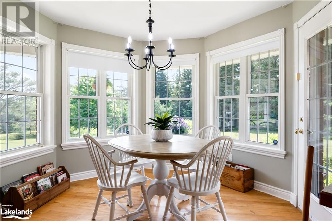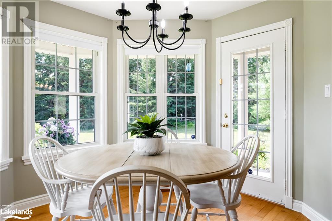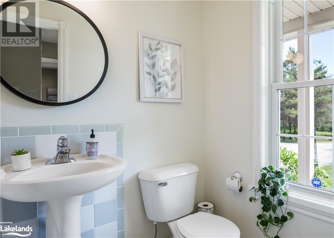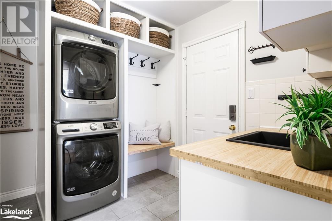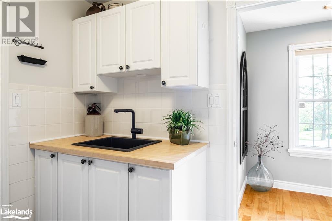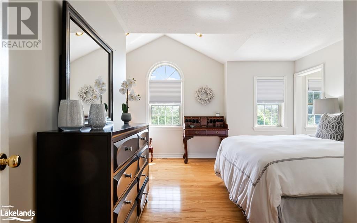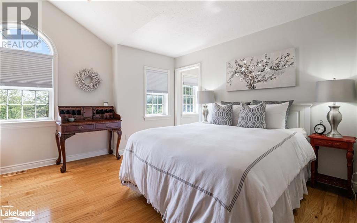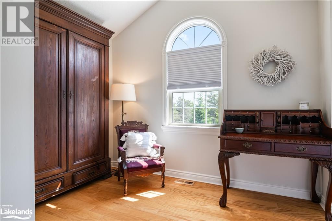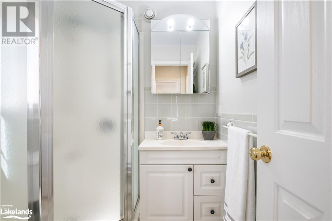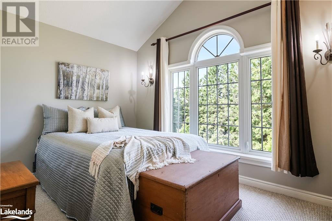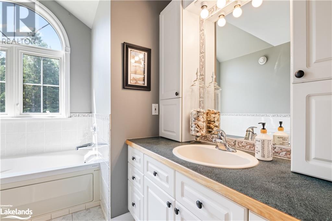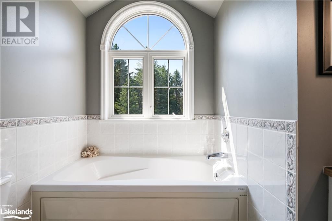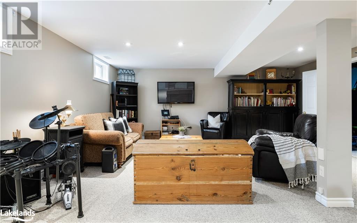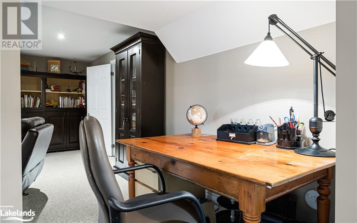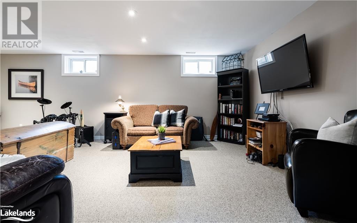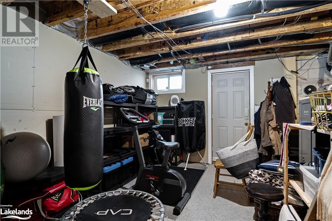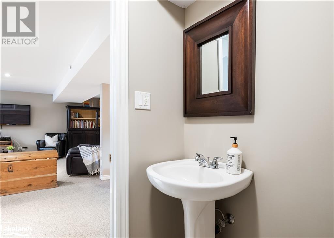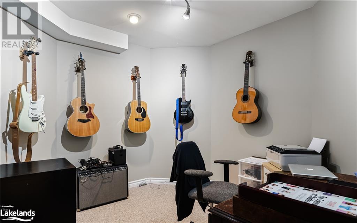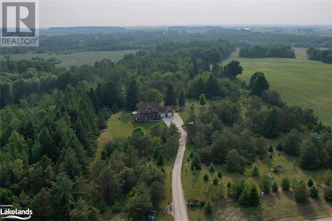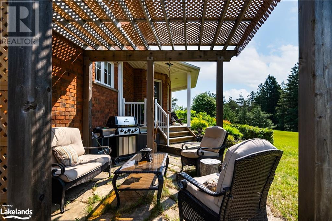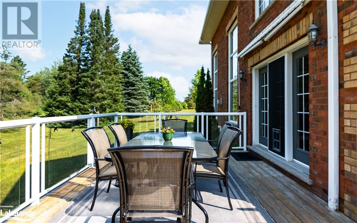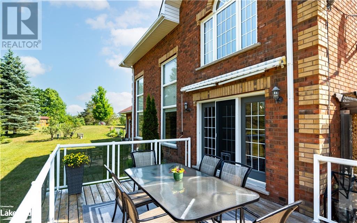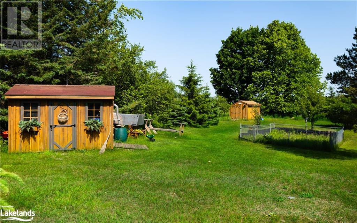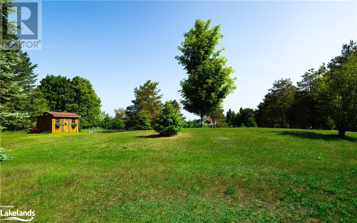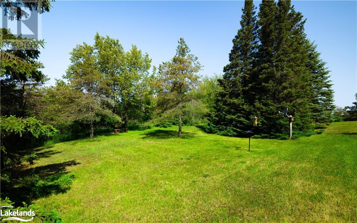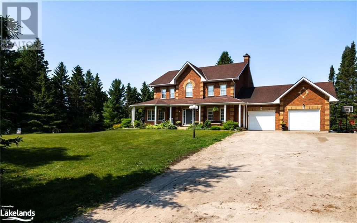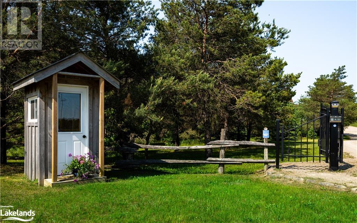515356 Second Line Amaranth, Ontario L9V 1L6
$1,579,900
Welcome to your own slice of heaven! The gated entry opens to the meandering driveway that guides you to this exquisite brick home, nestled in the picturesque countryside. Situated on a rolling 4 acre property, this enchanting home is surrounded by the beauty of over 100 mature trees, expansive grassy areas, and manicured gardens. Inside feels like a page out of Country Homes magazine. The modern farmhouse style kitchen features an island for preparing meals and dining table surrounded by windows framing gorgeous views of the property. The dining room has a walkout to the large back deck, blending the beauty of the outdoors with the comfort of your elegant interior. The living room impresses with 16 foot ceilings and expansive 2-storey windows providing breathtaking backyard views. The upstairs hallway overlooks the living room and leads to 3 large bedrooms. The primary bedroom includes 2 closets, a 3pc ensuite and large windows overlooking the front yard. The home boasts a charming wrap-around covered porch with a pergola to relax & enjoy your private country oasis. 2 garden sheds and a fenced in area perfect for raising chickens or a vegetable garden. (id:33600)
Property Details
| MLS® Number | 40464436 |
| Property Type | Single Family |
| Amenities Near By | Golf Nearby, Schools, Shopping |
| Equipment Type | Propane Tank |
| Features | Golf Course/parkland, Country Residential |
| Rental Equipment Type | Propane Tank |
| Structure | Shed, Porch |
Building
| Bathroom Total | 4 |
| Bedrooms Above Ground | 3 |
| Bedrooms Total | 3 |
| Appliances | Central Vacuum, Dishwasher, Dryer, Refrigerator, Water Softener, Washer, Window Coverings, Garage Door Opener |
| Architectural Style | 2 Level |
| Basement Development | Partially Finished |
| Basement Type | Full (partially Finished) |
| Construction Style Attachment | Detached |
| Cooling Type | Central Air Conditioning |
| Exterior Finish | Brick |
| Foundation Type | Unknown |
| Half Bath Total | 2 |
| Heating Fuel | Propane |
| Heating Type | Forced Air |
| Stories Total | 2 |
| Size Interior | 2281 |
| Type | House |
| Utility Water | Well |
Parking
| Attached Garage |
Land
| Acreage | Yes |
| Land Amenities | Golf Nearby, Schools, Shopping |
| Sewer | Septic System |
| Size Depth | 415 Ft |
| Size Frontage | 418 Ft |
| Size Total Text | 2 - 4.99 Acres |
| Zoning Description | Rural |
Rooms
| Level | Type | Length | Width | Dimensions |
|---|---|---|---|---|
| Second Level | Bedroom | 9'2'' x 12'9'' | ||
| Second Level | Bedroom | 15'1'' x 10'2'' | ||
| Second Level | Primary Bedroom | 12'1'' x 15'1'' | ||
| Second Level | 3pc Bathroom | Measurements not available | ||
| Second Level | 4pc Bathroom | Measurements not available | ||
| Basement | Recreation Room | 23'3'' x 18'8'' | ||
| Basement | Office | 9'6'' x 9'2'' | ||
| Basement | 2pc Bathroom | Measurements not available | ||
| Main Level | 2pc Bathroom | Measurements not available | ||
| Main Level | Laundry Room | 7'10'' x 7'6'' | ||
| Main Level | Family Room | 13'10'' x 19'10'' | ||
| Main Level | Dining Room | 11'11'' x 12'10'' | ||
| Main Level | Eat In Kitchen | 17'6'' x 12'8'' |
https://www.realtor.ca/real-estate/25912038/515356-second-line-amaranth
200 Manitoba St - Unit 3 - Suite 335
Bracebridge, Ontario P1L 2E2
(866) 530-7737
(647) 849-3180

