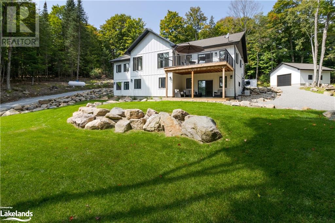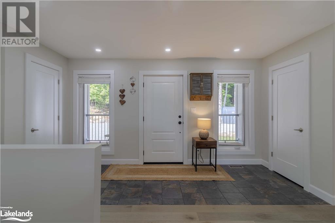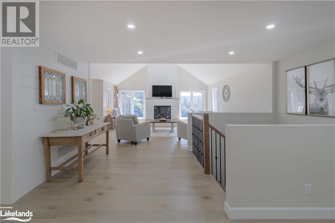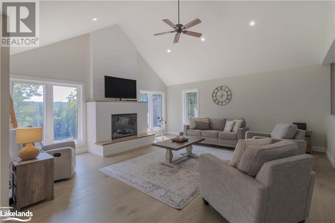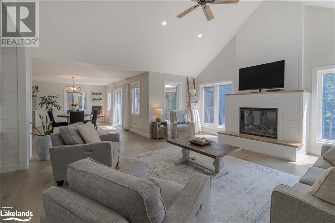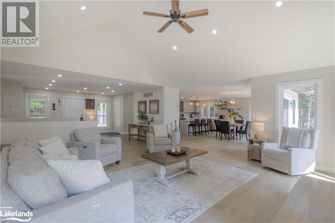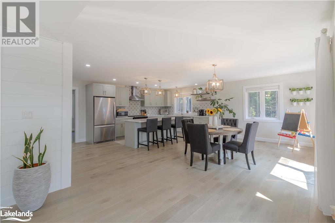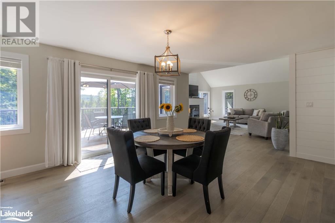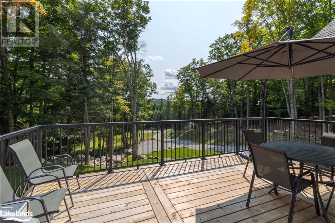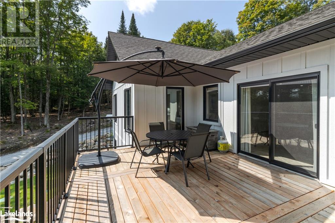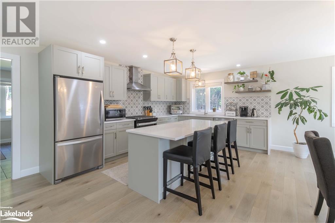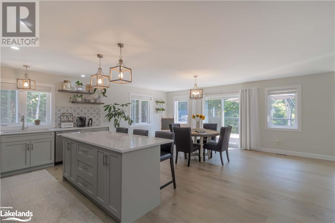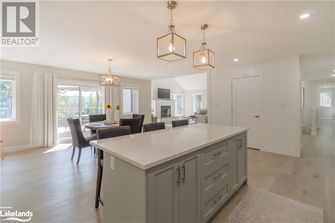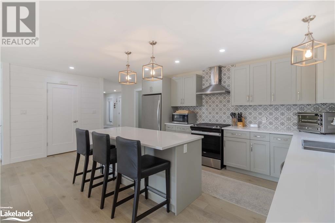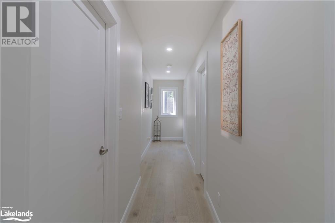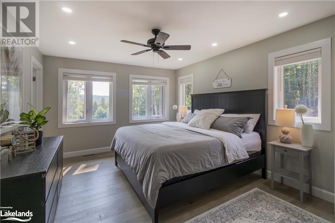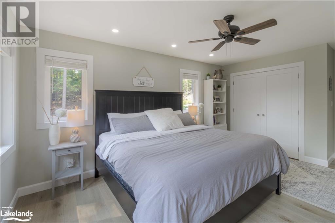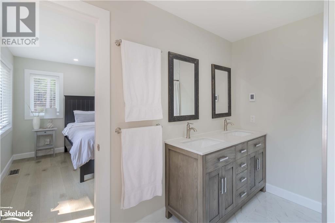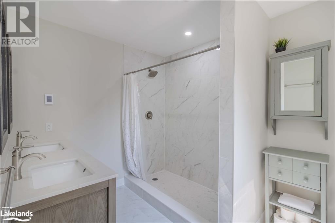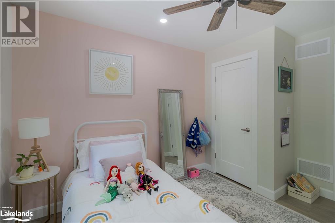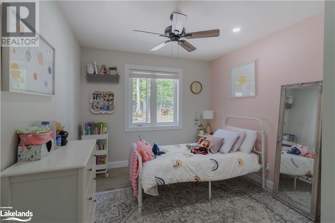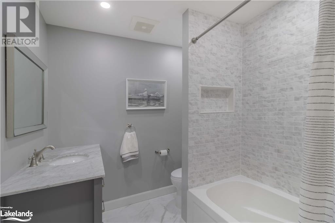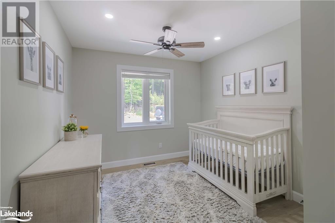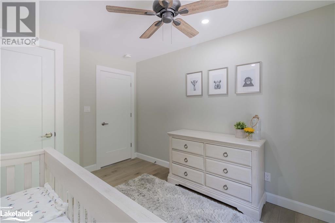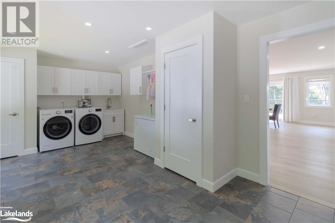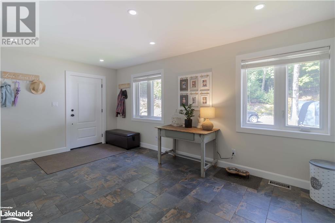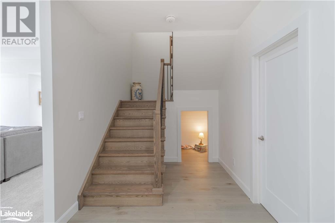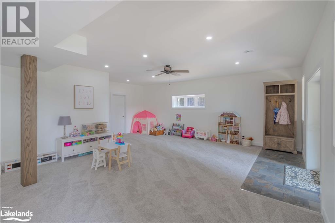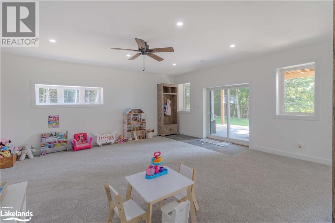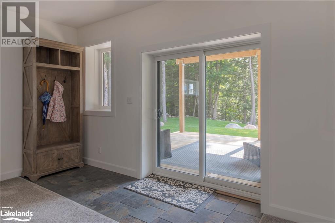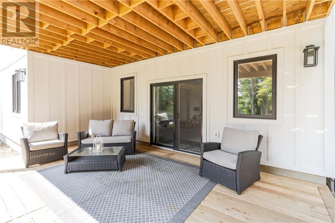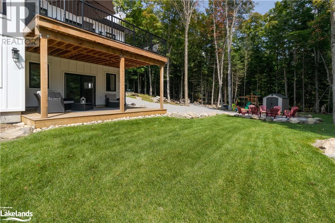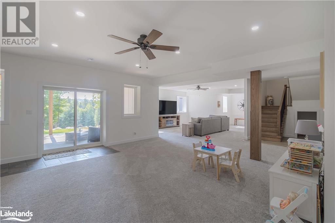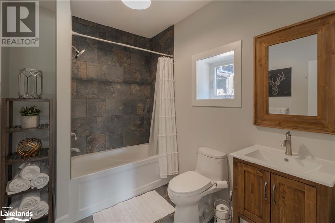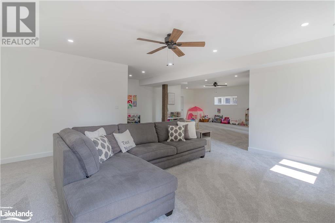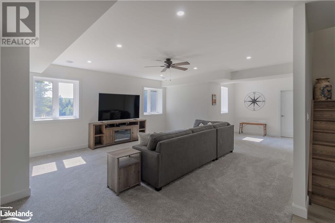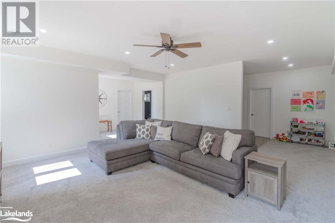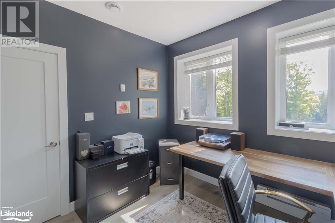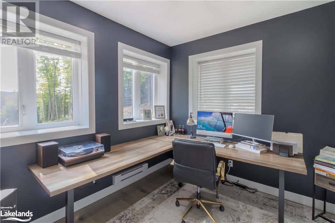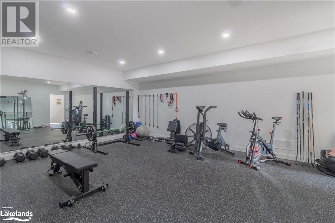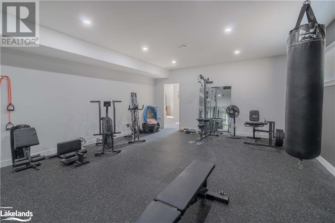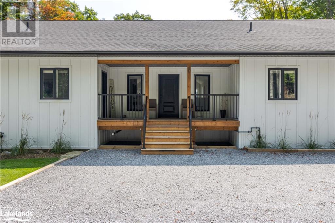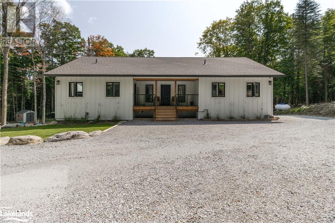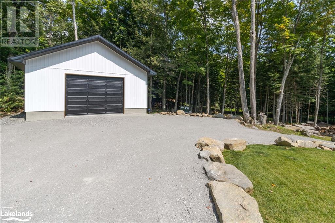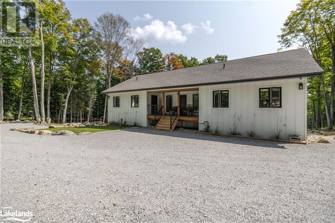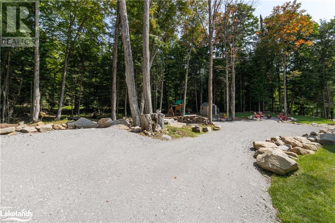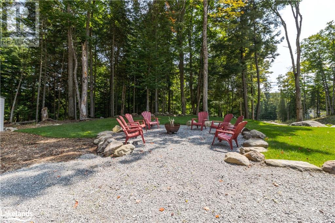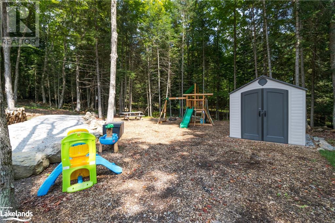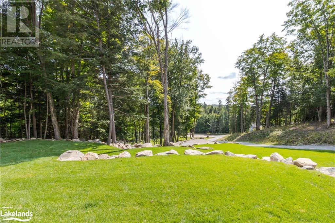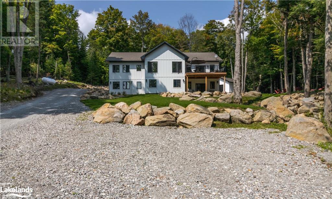51 Glebe Road Haliburton, Ontario K0M 1S0
$1,549,000
Set back from the road in a quiet subdivision, this custom designed home was built in 2021 with 4,320 SF of living space, 3 bedrooms & 3 bathrooms. Open concept principal rooms feature large windows bringing in lots of natural light and views over the front of this private 2-acre parcel. Enjoy the luxury finishes throughout the main entertainment space, including a fireplace & stunning cathedral ceilings in the living area, the custom kitchen with quartz counters, stainless steel appliances & walkout to the private deck from the dining area. All 3 bedrooms sit on the main floor, including the beautiful primary suite with 4-PC ensuite bath. A second 4-PC bath is perfect for family & guests. The large mudroom with laundry is accessible from the kitchen & from the front deck, perfect for hiding away all your outdoor clothing & shoes, keeping the main entrance tidy. The lower level is fully finished & sits partially above grade with large windows & a walkout to the lower level deck. The custom wood staircase from the main level leads you into the open concept rec room & family room, ideal for overflow entertainment space. This level also features an incredible gym, an office & 4-PC bath. Completing this level is the utility room & large storage room or potentially a 4th bedroom. Finished with easy maintenance in mind the property features Taiga smartwood siding, propane heating, a 24kwh generator, & all the ease of being brand new with a new septic system & drilled well. Outside the property is beautifully landscaped with granite stone, a tiered yard and large pond. The playground area is perfect for kids to play through the day & the firepit is the ideal gathering point in the evenings. The 24' x 24' garage was added this year & offers high ceilings with ample storage space. This incredible home has direct access to the Head Lake snowmobile trails, Glebe Park trails at the end of the road & is just minutes from Haliburton's main street. Book your private tour today! (id:33600)
Property Details
| MLS® Number | 40477562 |
| Property Type | Single Family |
| Amenities Near By | Place Of Worship, Playground, Schools, Shopping |
| Community Features | Quiet Area |
| Equipment Type | Propane Tank |
| Features | Country Residential |
| Parking Space Total | 12 |
| Rental Equipment Type | Propane Tank |
Building
| Bathroom Total | 3 |
| Bedrooms Above Ground | 3 |
| Bedrooms Total | 3 |
| Architectural Style | Raised Bungalow |
| Basement Development | Finished |
| Basement Type | Full (finished) |
| Constructed Date | 2021 |
| Construction Material | Wood Frame |
| Construction Style Attachment | Detached |
| Cooling Type | Central Air Conditioning |
| Exterior Finish | Wood |
| Foundation Type | Block |
| Heating Fuel | Propane |
| Heating Type | Forced Air |
| Stories Total | 1 |
| Size Interior | 2160 |
| Type | House |
| Utility Water | Drilled Well |
Parking
| Detached Garage |
Land
| Access Type | Road Access |
| Acreage | Yes |
| Land Amenities | Place Of Worship, Playground, Schools, Shopping |
| Sewer | Septic System |
| Size Frontage | 138 Ft |
| Size Irregular | 2.01 |
| Size Total | 2.01 Ac|2 - 4.99 Acres |
| Size Total Text | 2.01 Ac|2 - 4.99 Acres |
| Zoning Description | Rr-8 & Os |
Rooms
| Level | Type | Length | Width | Dimensions |
|---|---|---|---|---|
| Lower Level | 4pc Bathroom | 8'6'' x 6'9'' | ||
| Lower Level | Storage | 8'6'' x 11'1'' | ||
| Lower Level | Office | 10'4'' x 10'6'' | ||
| Lower Level | Gym | 23'9'' x 18'1'' | ||
| Lower Level | Recreation Room | 25'0'' x 19'2'' | ||
| Lower Level | Family Room | 18'4'' x 19'1'' | ||
| Main Level | 4pc Bathroom | 8'5'' x 8'3'' | ||
| Main Level | Bedroom | 12'0'' x 9'7'' | ||
| Main Level | Bedroom | 12'0'' x 9'7'' | ||
| Main Level | Full Bathroom | 9'7'' x 8'3'' | ||
| Main Level | Primary Bedroom | 13'2'' x 11'0'' | ||
| Main Level | Laundry Room | 12'0'' x 17'3'' | ||
| Main Level | Foyer | 8'1'' x 14'6'' | ||
| Main Level | Great Room | 18'7'' x 19'1'' | ||
| Main Level | Kitchen/dining Room | 22'9'' x 18'8'' |
https://www.realtor.ca/real-estate/26013133/51-glebe-road-haliburton
2 Iga Road, Unit 4
Minden, Ontario K0M 2K0
(705) 286-2138
(705) 457-2115

