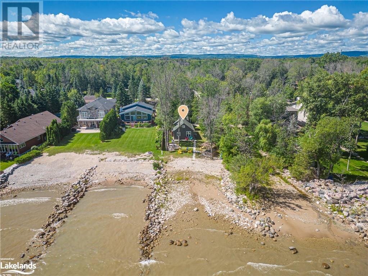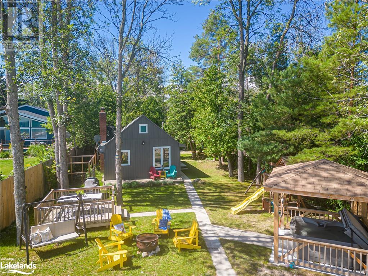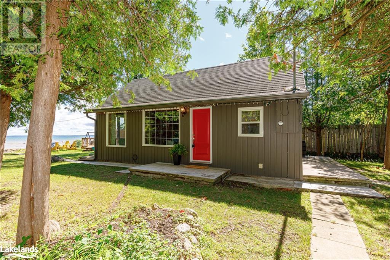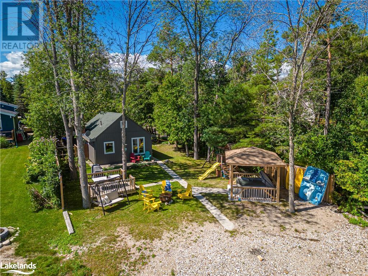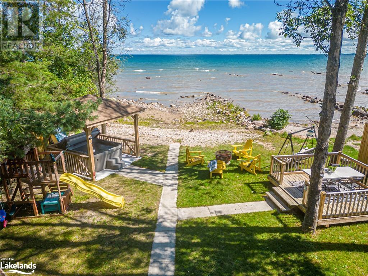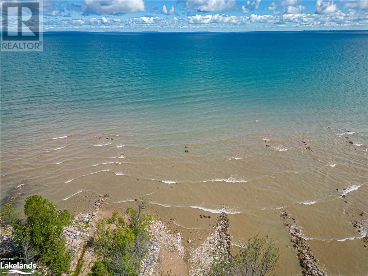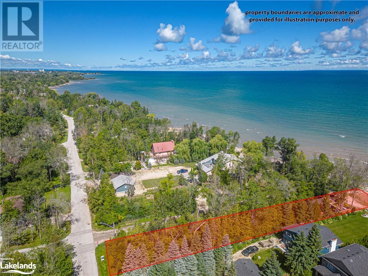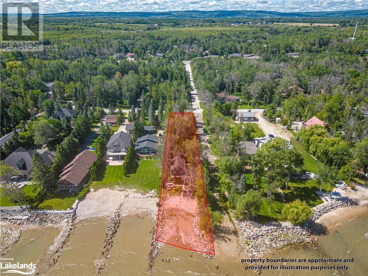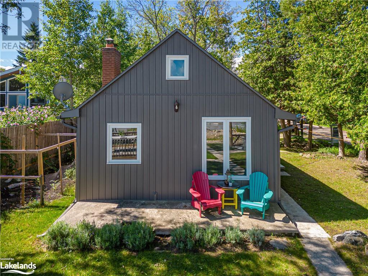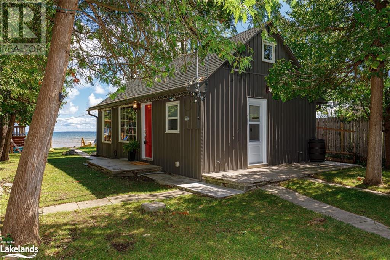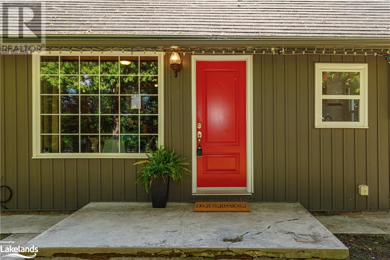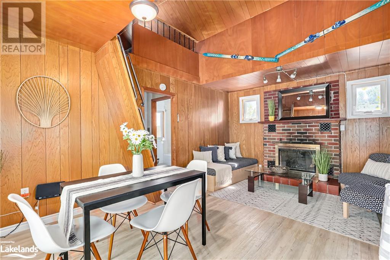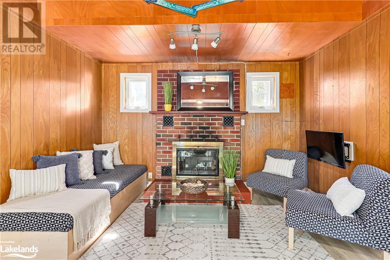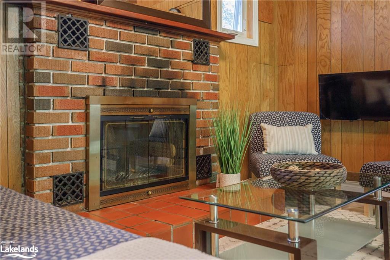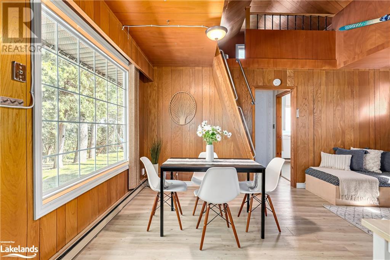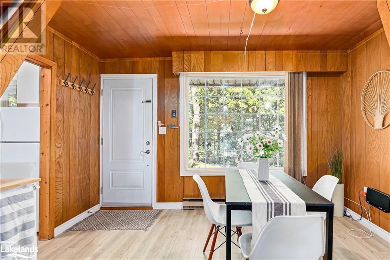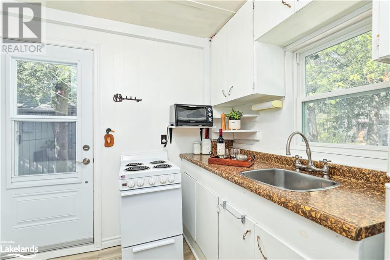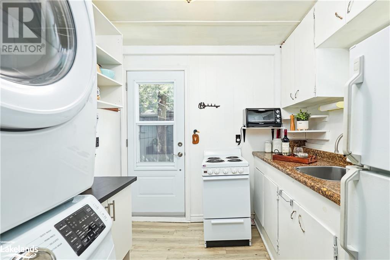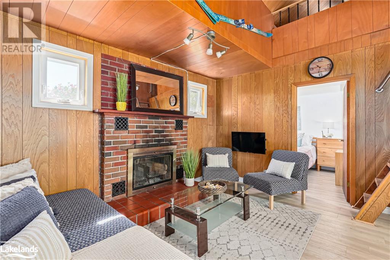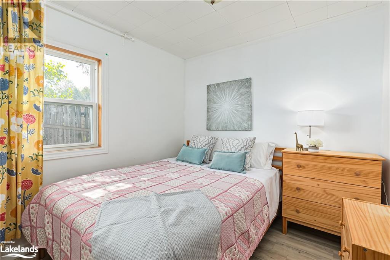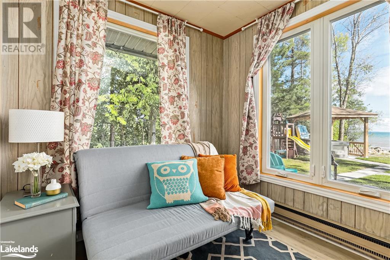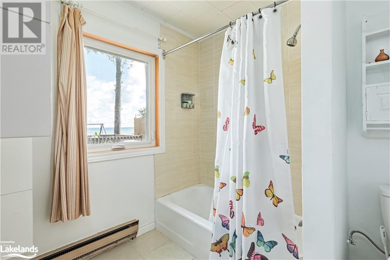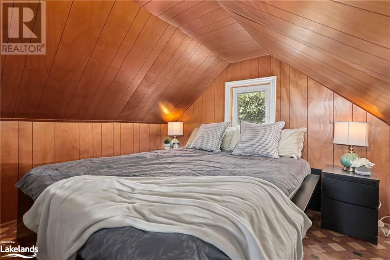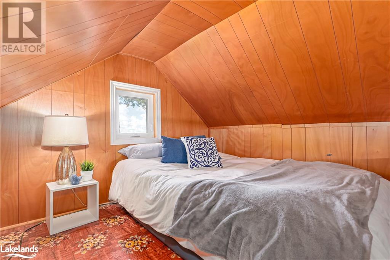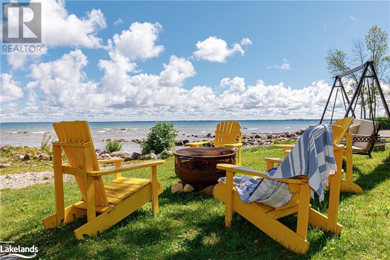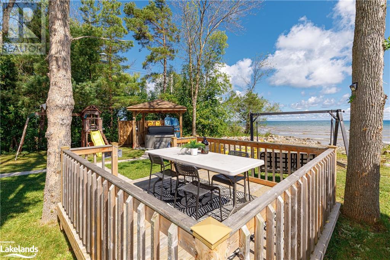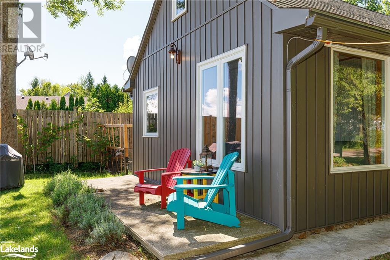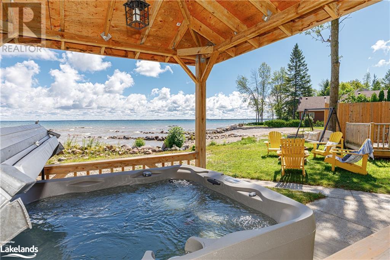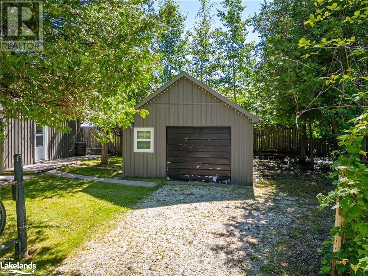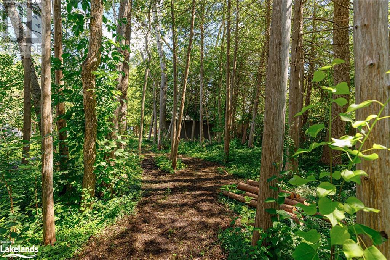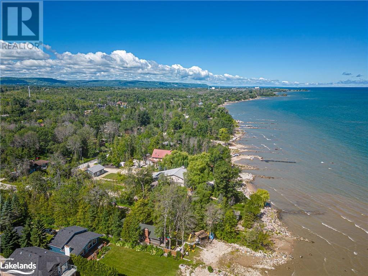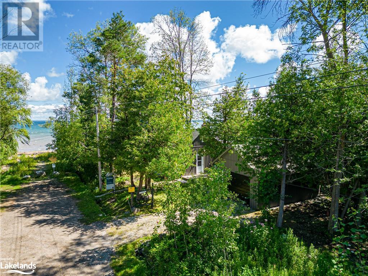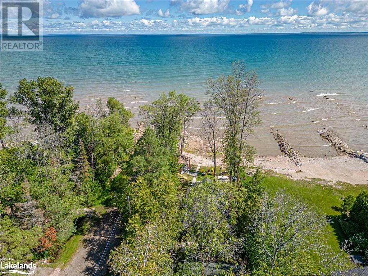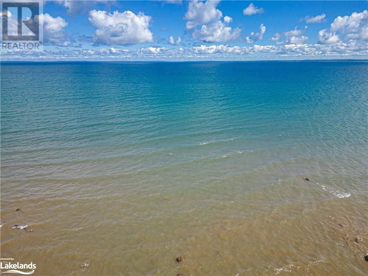51 Edgar Road Collingwood, Ontario L9Y 0X2
$1,295,000
Private waterfront retreat on Georgian Bay. This special property is located on a quiet road, and close to all the amenities Collingwood, Blue Mountain and Wasaga Beach offer. This quaint waterfront cottage can be used full time or as a weekend getaway, with a private beach and stunning waterfront views as just two of the many features this property offers. Located on a 51ft x 380ft lot with a private wooded area, lawn for playing, deck for entertaining and a hot tub with a covered gazebo. There are two bedrooms on the main floor and two additional loft spaces above the main living area perfect to sleep additional weekend guests and a cozy fireplace in the living room. The detached garage is steps to the house and has room for all your toys needed to enjoy the outdoor lifestyle of Collingwood. This property is loaded with potential and awaiting you personal touch! (id:33600)
Property Details
| MLS® Number | 40464060 |
| Property Type | Single Family |
| Amenities Near By | Beach, Golf Nearby, Hospital, Park, Shopping, Ski Area |
| Communication Type | High Speed Internet |
| Community Features | Community Centre |
| Features | Cul-de-sac, Golf Course/parkland, Beach, Crushed Stone Driveway, Gazebo |
| Parking Space Total | 3 |
| Structure | Porch |
| Water Front Name | Georgian Bay |
| Water Front Type | Waterfront |
Building
| Bathroom Total | 1 |
| Bedrooms Above Ground | 2 |
| Bedrooms Total | 2 |
| Appliances | Dryer, Refrigerator, Stove, Washer, Window Coverings, Hot Tub |
| Basement Type | None |
| Construction Style Attachment | Detached |
| Cooling Type | None |
| Exterior Finish | Vinyl Siding |
| Fireplace Fuel | Wood |
| Fireplace Present | Yes |
| Fireplace Total | 1 |
| Fireplace Type | Other - See Remarks |
| Heating Fuel | Electric |
| Heating Type | Baseboard Heaters |
| Stories Total | 2 |
| Size Interior | 743 |
| Type | House |
| Utility Water | Municipal Water |
Parking
| Detached Garage |
Land
| Access Type | Road Access |
| Acreage | No |
| Fence Type | Partially Fenced |
| Land Amenities | Beach, Golf Nearby, Hospital, Park, Shopping, Ski Area |
| Sewer | Septic System |
| Size Depth | 381 Ft |
| Size Frontage | 52 Ft |
| Size Total Text | Under 1/2 Acre |
| Zoning Description | Sr |
Rooms
| Level | Type | Length | Width | Dimensions |
|---|---|---|---|---|
| Second Level | Loft | 8'4'' x 7'8'' | ||
| Second Level | Loft | 8'7'' x 8'6'' | ||
| Main Level | 4pc Bathroom | 6'9'' x 7'7'' | ||
| Main Level | Bedroom | 10'11'' x 7'8'' | ||
| Main Level | Primary Bedroom | 8'6'' x 8'5'' | ||
| Main Level | Kitchen | 8'5'' x 8'5'' | ||
| Main Level | Dining Room | 7'3'' x 12'7'' | ||
| Main Level | Living Room | 10'0'' x 12'7'' |
Utilities
| Electricity | Available |
https://www.realtor.ca/real-estate/25943286/51-edgar-road-collingwood
154 Mill Street
Creemore, Ontario L0M 1G0
(705) 532-9999
www.royallepagercr.com
154 Mill Street
Creemore, Ontario L0M 1G0
(705) 532-9999
www.royallepagercr.com

