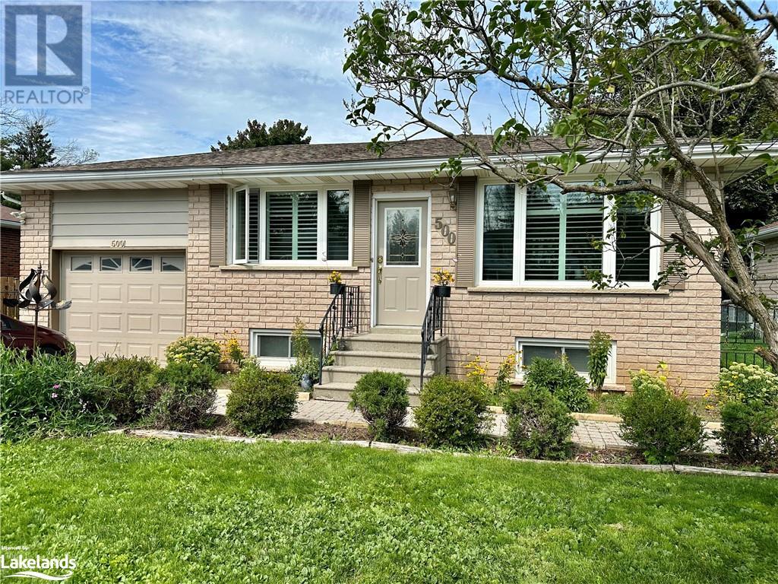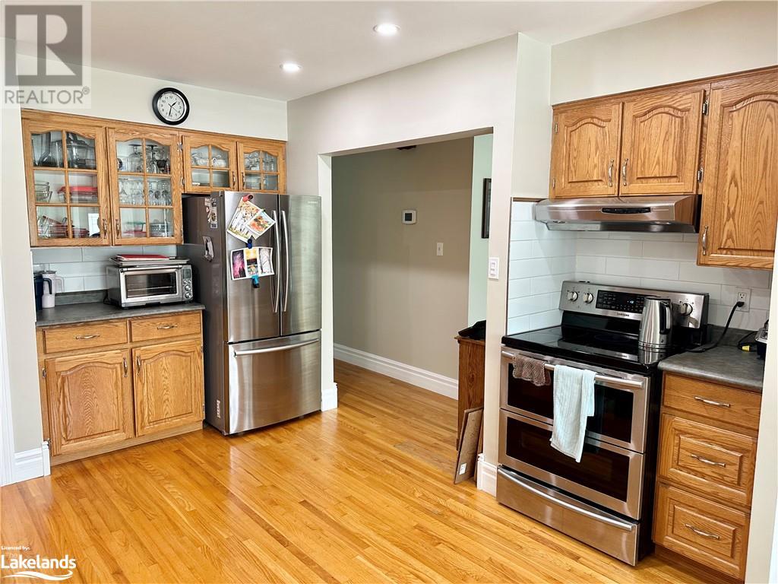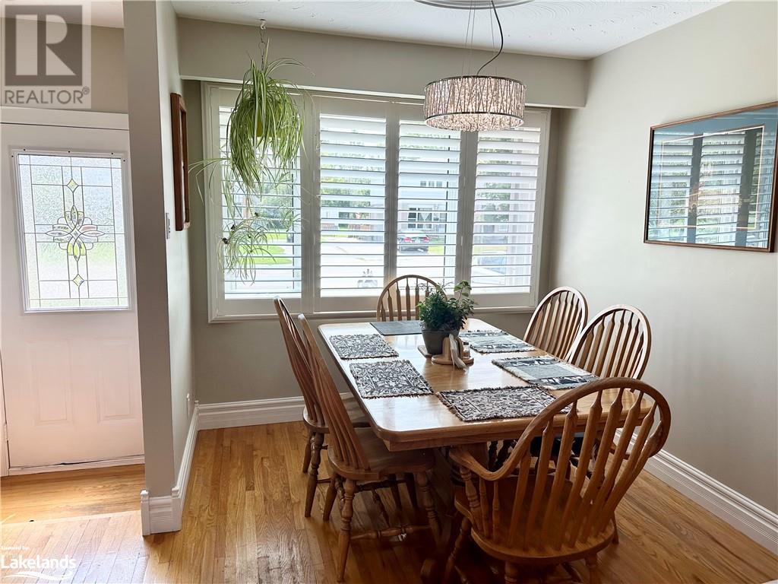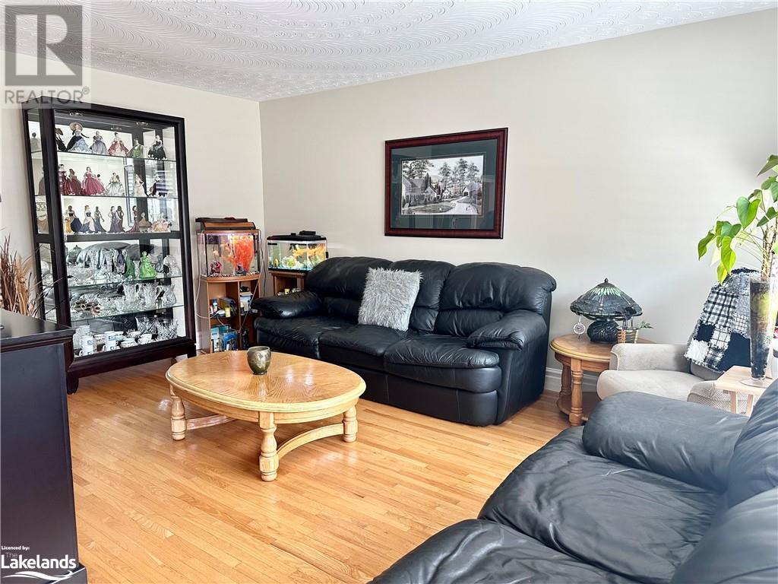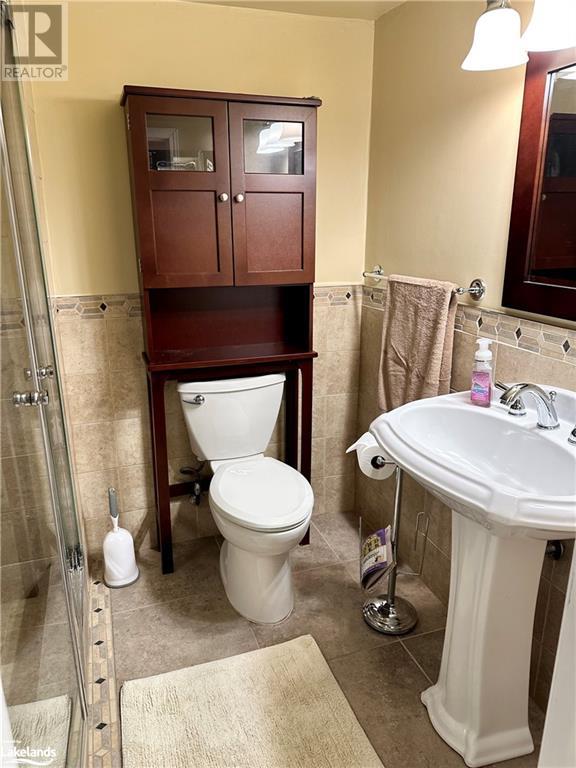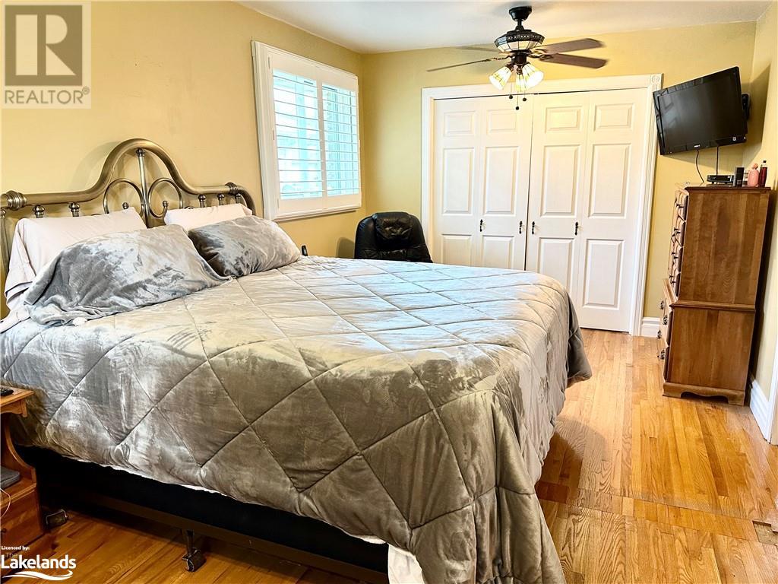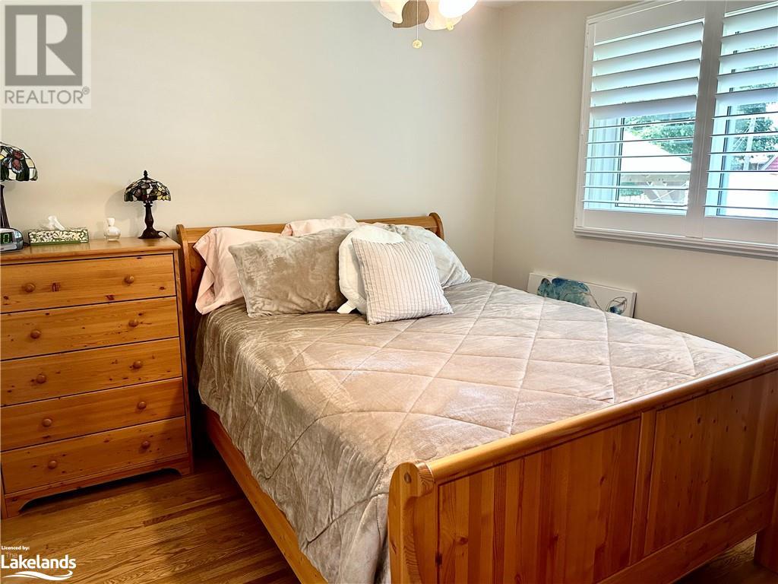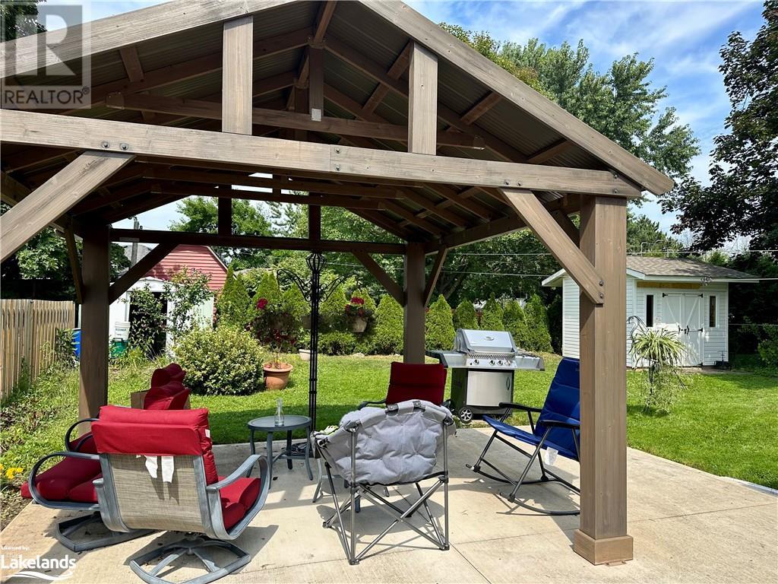2 Bedroom
2 Bathroom
1210
Bungalow
Fireplace
Central Air Conditioning
Forced Air
$12,000 Seasonal
Other, See Remarks
SKI SEASON RENTAL AVAILABLE! 2 bedroom 2 bathroom bungalow centrally located in Collingwood. This quaint and cozy bungalow offers a king bed in the master bedroom, queen bed in the second bedroom and an additional queen bed available if needed that can be set up in the lower level. 4 piece bathroom, large kitchen/dining area and electric fireplace in the family room. The lower level has an additional rec room with gas fireplace, kitchenette, 3 piece bathroom and laundry. 4 driveway spaces and space in the garage to store your ski gear. Fantastic location close to downtown, shopping, dining, trails, Blue Mountain and beautiful Georgian Bay! Available December 1st to April 30th. Small pets considered. Utility/damage deposit in addition to rent. (id:33600)
Property Details
|
MLS® Number
|
40475654 |
|
Property Type
|
Single Family |
|
Amenities Near By
|
Golf Nearby, Hospital, Public Transit, Shopping, Ski Area |
|
Communication Type
|
High Speed Internet |
|
Equipment Type
|
None |
|
Features
|
Southern Exposure, Golf Course/parkland |
|
Parking Space Total
|
5 |
|
Rental Equipment Type
|
None |
Building
|
Bathroom Total
|
2 |
|
Bedrooms Above Ground
|
2 |
|
Bedrooms Total
|
2 |
|
Age
|
New Building |
|
Appliances
|
Dishwasher, Dryer, Microwave, Refrigerator, Stove, Washer, Window Coverings |
|
Architectural Style
|
Bungalow |
|
Basement Development
|
Finished |
|
Basement Type
|
Full (finished) |
|
Construction Style Attachment
|
Detached |
|
Cooling Type
|
Central Air Conditioning |
|
Exterior Finish
|
Brick |
|
Fire Protection
|
Smoke Detectors |
|
Fireplace Fuel
|
Electric |
|
Fireplace Present
|
Yes |
|
Fireplace Total
|
2 |
|
Fireplace Type
|
Other - See Remarks |
|
Fixture
|
Ceiling Fans |
|
Heating Fuel
|
Natural Gas |
|
Heating Type
|
Forced Air |
|
Stories Total
|
1 |
|
Size Interior
|
1210 |
|
Type
|
House |
|
Utility Water
|
Municipal Water |
Parking
Land
|
Access Type
|
Road Access |
|
Acreage
|
No |
|
Land Amenities
|
Golf Nearby, Hospital, Public Transit, Shopping, Ski Area |
|
Sewer
|
Municipal Sewage System |
|
Size Depth
|
115 Ft |
|
Size Frontage
|
56 Ft |
|
Size Total Text
|
Under 1/2 Acre |
|
Zoning Description
|
R3 |
Rooms
| Level |
Type |
Length |
Width |
Dimensions |
|
Lower Level |
4pc Bathroom |
|
|
Measurements not available |
|
Lower Level |
Kitchen |
|
|
12'0'' x 9'6'' |
|
Lower Level |
Laundry Room |
|
|
16'0'' x 9'6'' |
|
Lower Level |
Recreation Room |
|
|
11'8'' x 21'6'' |
|
Main Level |
4pc Bathroom |
|
|
Measurements not available |
|
Main Level |
Primary Bedroom |
|
|
19'0'' x 21'6'' |
|
Main Level |
Bedroom |
|
|
9'0'' x 10'0'' |
|
Main Level |
Kitchen |
|
|
12'7'' x 17'0'' |
|
Main Level |
Living Room |
|
|
12'0'' x 17'0'' |
Utilities
|
Cable
|
Available |
|
Electricity
|
Available |
|
Natural Gas
|
Available |
https://www.realtor.ca/real-estate/25996955/500-tenth-street-collingwood
Chestnut Park Real Estate Limited (Collingwood) Brokerage
393 First Street, Suite 100
Collingwood,
Ontario
L9Y 1B3
(705) 445-5454
(705) 445-5457
www.chestnutpark.com


