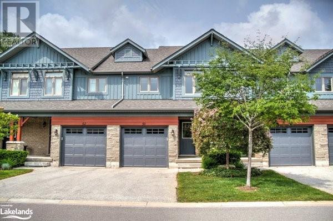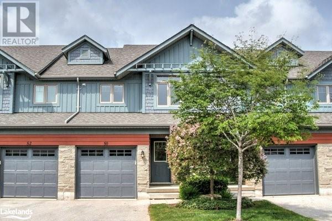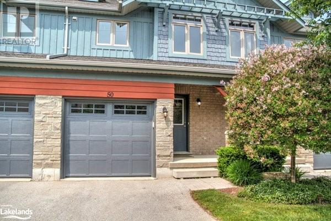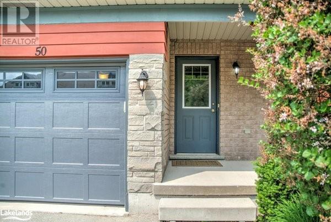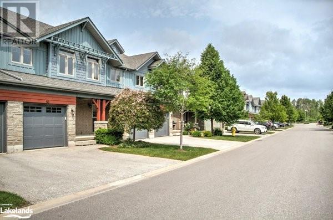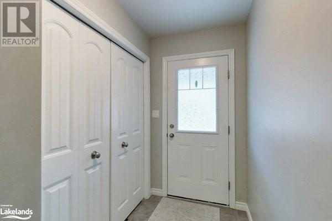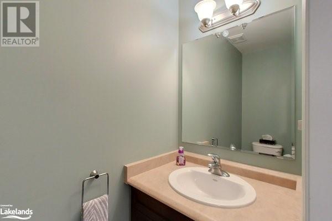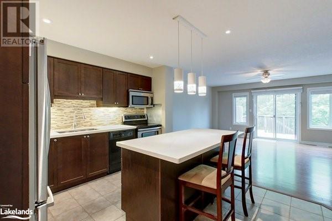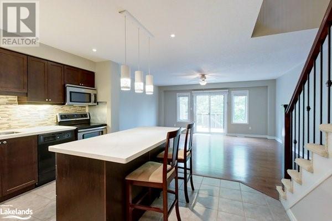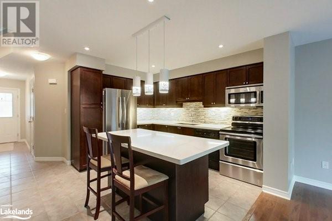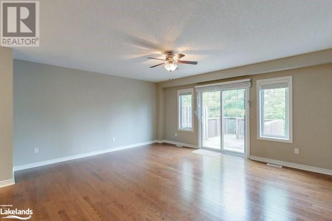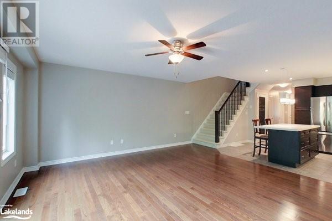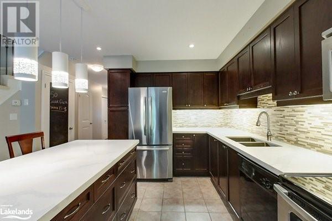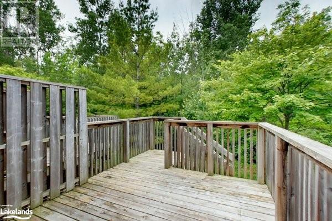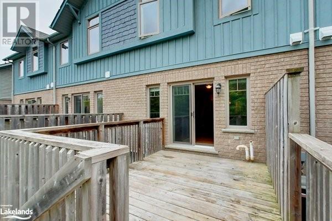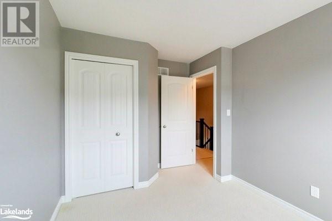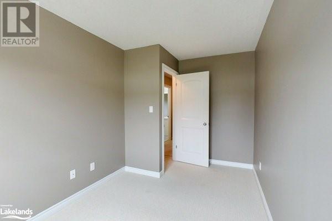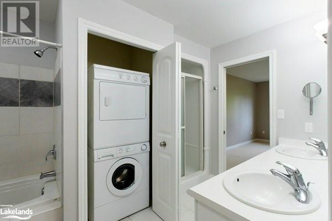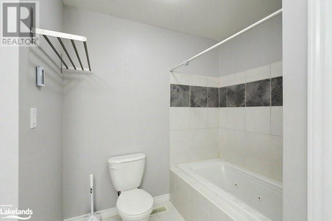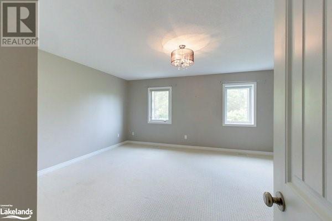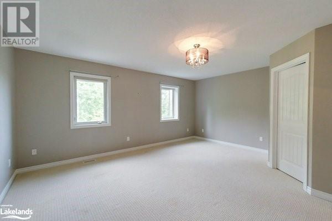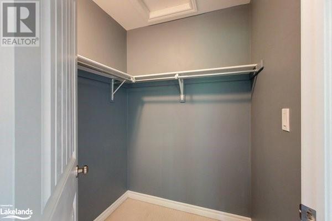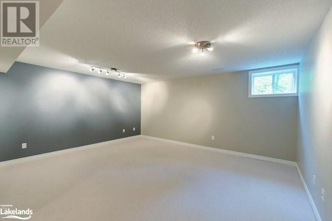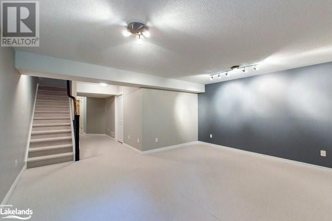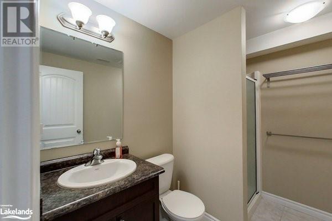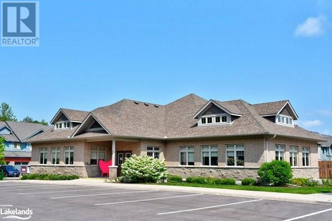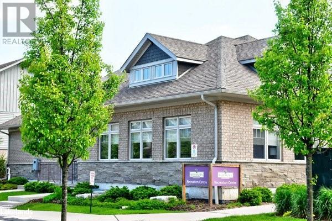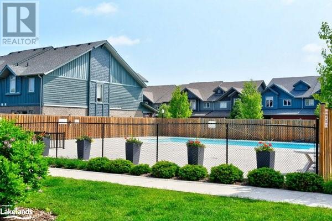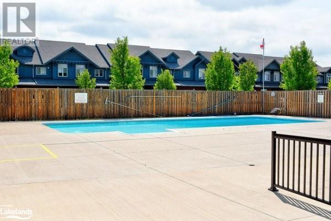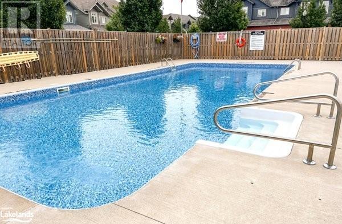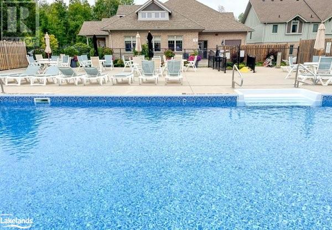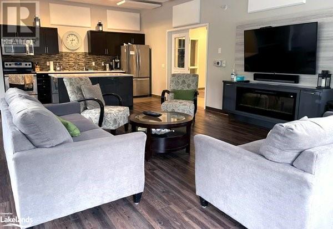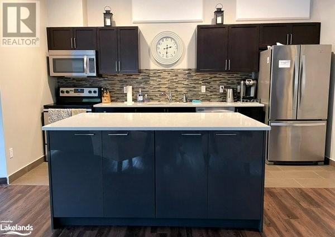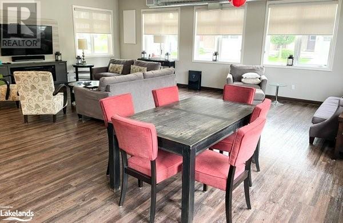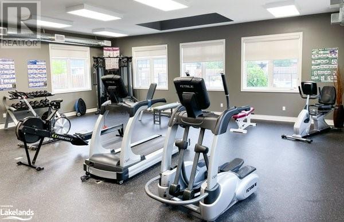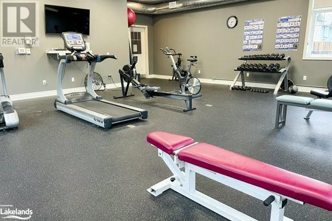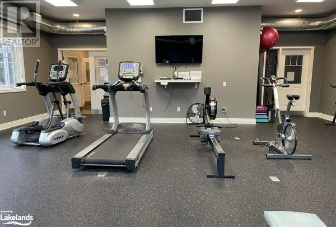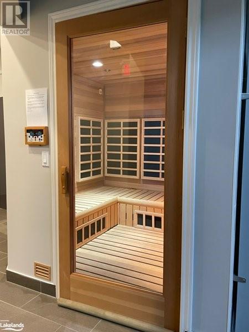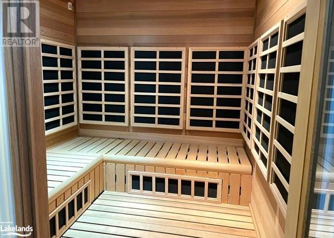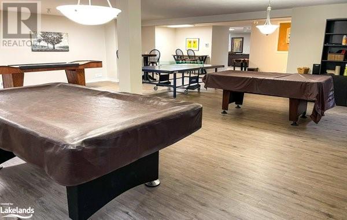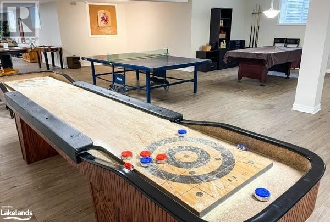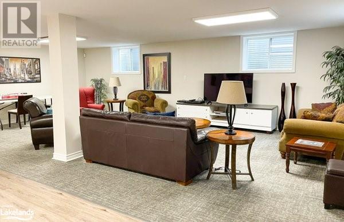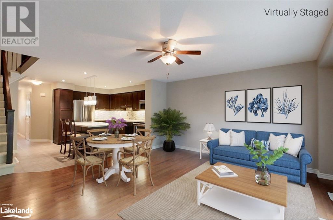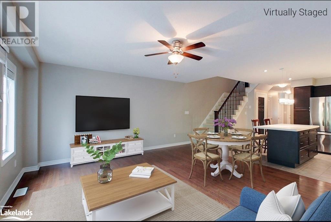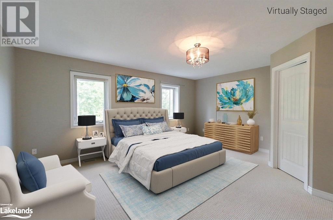50 Silver Glen Boulevard Collingwood, Ontario L9Y 0G9
$769,500Maintenance, Landscaping, Property Management, Other, See Remarks
$327.06 Monthly
Maintenance, Landscaping, Property Management, Other, See Remarks
$327.06 MonthlyFour-Season Living! Outdoor enthusiasts, nature lovers, welcome to paradise! This Townhome features a beautiful open concept main floor with gleaming quartz kitchen countertops and an island, well lit family room and a 2-piece bathroom. Walkout onto your rear deck for a BBQ or just relax and enjoy the sounds of nature. Single car garage with built-in storage shelves and inside entry door. Upstairs you will find the large Primary Bedroom with ensuite privileges to the bathroom that offers 2 showers,2 sinks, a jetted tub, heated floor and laundry. You will also find 2 additional well sized bedrooms. The basement is finished with a full bathroom, lots of storage space, extra pantry and a great open space for a second family room, kids playroom and/or 4th open concept bedroom. Gas furnace and central air. Take a few steps out your front door and into the clean, well kept Recreation Center for a plunge in the outdoor pool, a workout in the full gym, or a family gathering in the party room with a full kitchen and dining tables. Hang out with friends in the games room featuring pool tables, foosball, shuffleboard, ping pong and darts, or just relax in the sauna, this beautiful complex has it all! Have it all at your fingertips: golf, skiing, beaches, boating, restaurants and shopping. Just as the sign reads when you enter this incredible neighborhood, “You’re Home, Relax, Slow Down” CALL NOW! (id:33600)
Property Details
| MLS® Number | 40484805 |
| Property Type | Single Family |
| Amenities Near By | Beach, Golf Nearby, Hospital, Shopping, Ski Area |
| Communication Type | High Speed Internet |
| Equipment Type | Water Heater |
| Features | Golf Course/parkland, Beach, Paved Driveway, Sump Pump, Automatic Garage Door Opener |
| Parking Space Total | 2 |
| Rental Equipment Type | Water Heater |
| Structure | Porch |
Building
| Bathroom Total | 3 |
| Bedrooms Above Ground | 3 |
| Bedrooms Total | 3 |
| Amenities | Exercise Centre, Party Room |
| Appliances | Dishwasher, Dryer, Refrigerator, Stove, Washer, Microwave Built-in |
| Architectural Style | 2 Level |
| Basement Development | Finished |
| Basement Type | Full (finished) |
| Constructed Date | 2009 |
| Construction Material | Wood Frame |
| Construction Style Attachment | Attached |
| Cooling Type | Central Air Conditioning |
| Exterior Finish | Stone, Wood |
| Half Bath Total | 1 |
| Heating Fuel | Natural Gas |
| Heating Type | Forced Air |
| Stories Total | 2 |
| Size Interior | 1359 |
| Type | Row / Townhouse |
| Utility Water | Municipal Water |
Parking
| Attached Garage |
Land
| Access Type | Road Access, Highway Access |
| Acreage | No |
| Fence Type | Partially Fenced |
| Land Amenities | Beach, Golf Nearby, Hospital, Shopping, Ski Area |
| Landscape Features | Landscaped |
| Sewer | Municipal Sewage System |
| Zoning Description | R3-21 |
Rooms
| Level | Type | Length | Width | Dimensions |
|---|---|---|---|---|
| Second Level | 5pc Bathroom | Measurements not available | ||
| Second Level | Bedroom | 7'10'' x 9'10'' | ||
| Second Level | Bedroom | 9'0'' x 10'1'' | ||
| Second Level | Primary Bedroom | 17'3'' x 14'6'' | ||
| Lower Level | 3pc Bathroom | Measurements not available | ||
| Lower Level | Recreation Room | 17'0'' x 14'1'' | ||
| Main Level | 2pc Bathroom | Measurements not available | ||
| Main Level | Kitchen | 13'6'' x 11'6'' | ||
| Main Level | Living Room | 17'2'' x 15'6'' |
Utilities
| Cable | Available |
| Electricity | Available |
| Natural Gas | Available |
| Telephone | Available |
https://www.realtor.ca/real-estate/26065892/50-silver-glen-boulevard-collingwood

330 First Street
Collingwood, Ontario L9Y 1B4
(705) 445-5520
(705) 445-1545
locationsnorth.com

