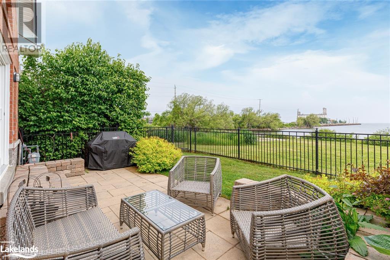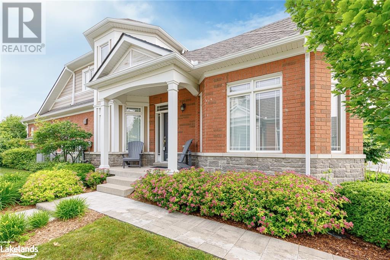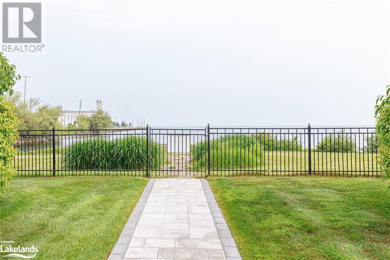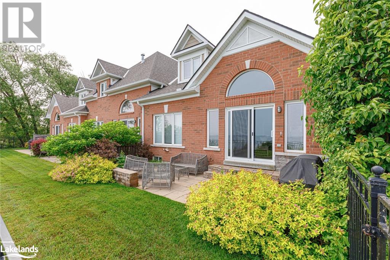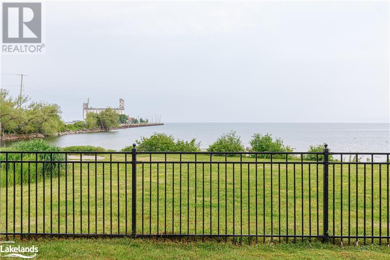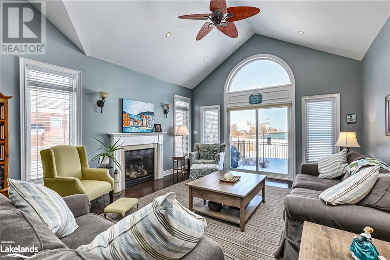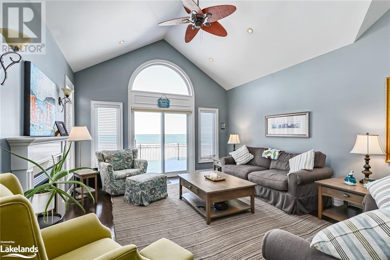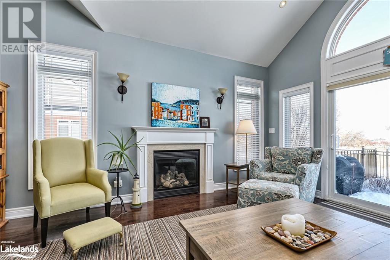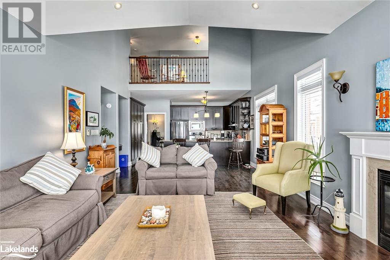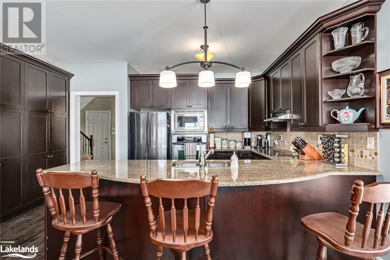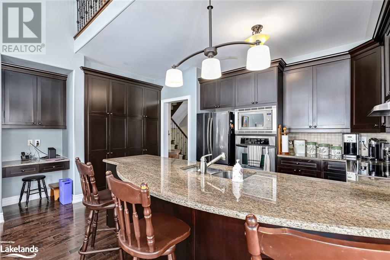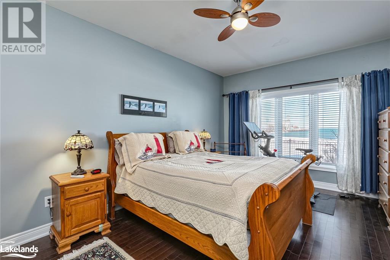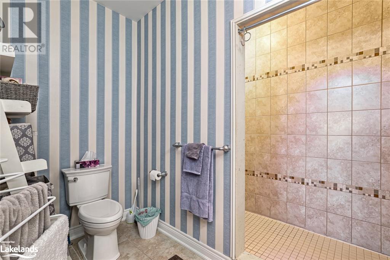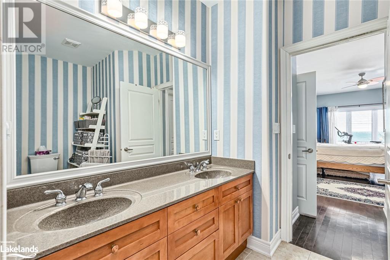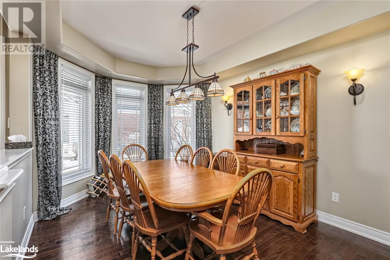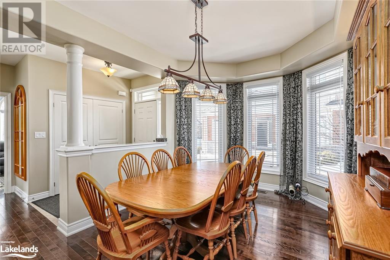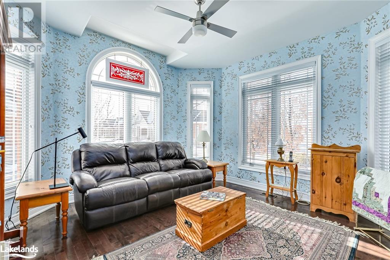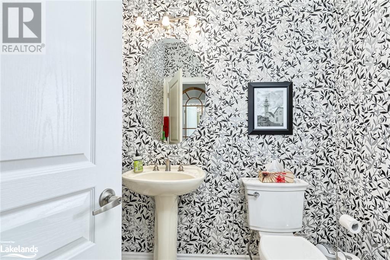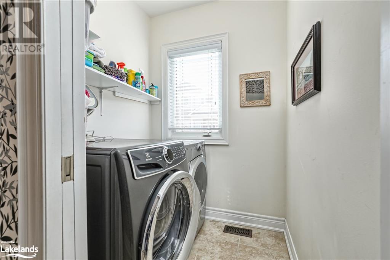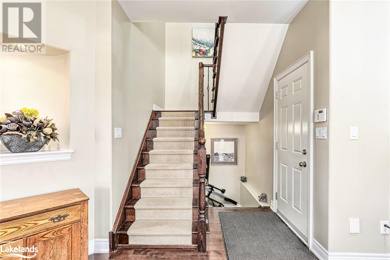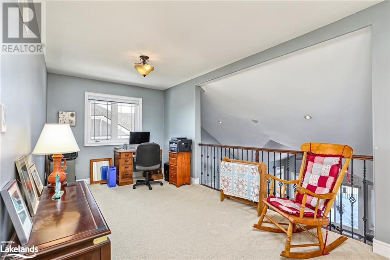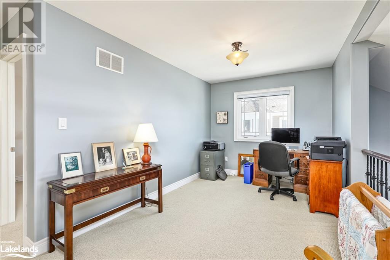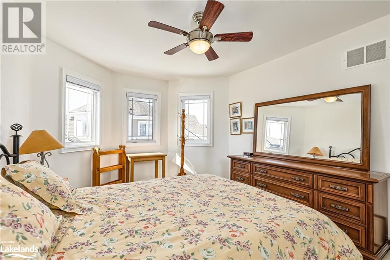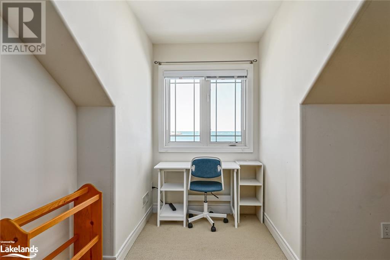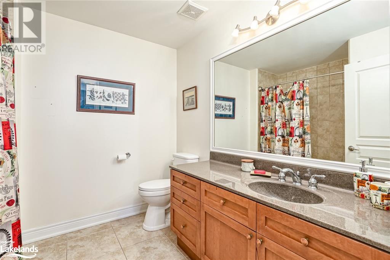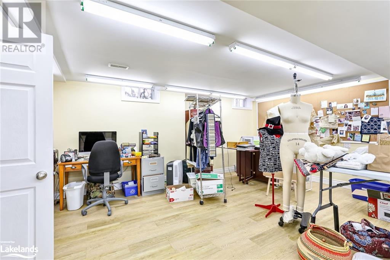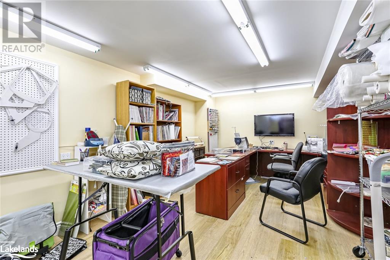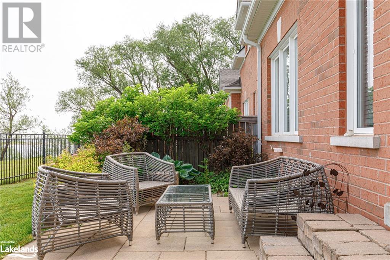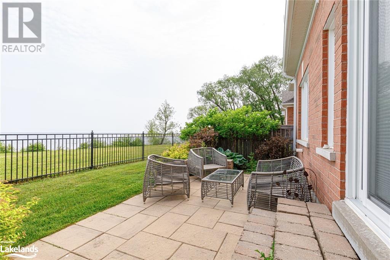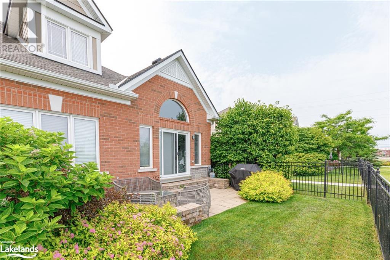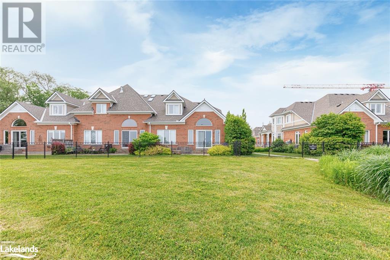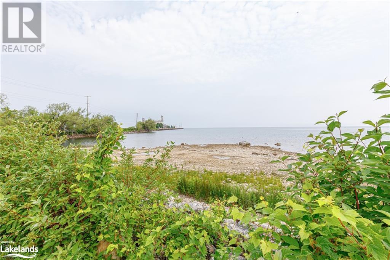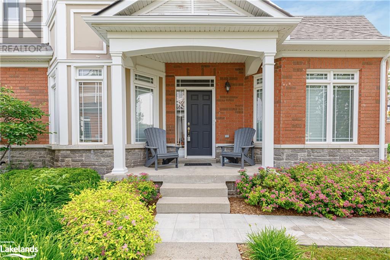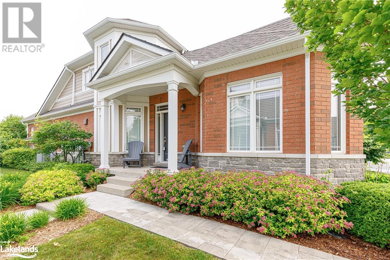5 Waterside Lane Collingwood, Ontario L9Y 0E8
$1,975,000Maintenance, Landscaping, Other, See Remarks
$959 Monthly
Maintenance, Landscaping, Other, See Remarks
$959 MonthlyWATERFRONT in the highly coveted, luxurious Shipyards Community, this 3 bed, 3 bath property features over 3,700 sq ft of living space, with the priceless view. Conveniently located steps to downtown Collingwood, the library, grocery stores, banks, medical buildings, trails, and so much more, you can live the best of Collingwood life. The open concept kitchen / living room boasts high cathedral ceilings, with fireplace, and sliding doors that frame that fantastic view. Granite countertops, built in appliances, and a breakfast bar make the kitchen an entertaining focal point. The dining room, laundry room, family room and main floor primary, with 4 piece ensuite, WIC and a peaceful view of the bay, mean you can do all living on one level. There are two bedrooms, a 4 pc bathroom, and a loft on the second floor. The spacious basement hosts a giant rec room that has limitless possibilities. Step outside onto the private patio, to a 180 degree view of the iconic terminals, Georgian Bay, and Blue Mountains and the escarpment. Don't miss this opportunity to be on the waterfront in the heart of Collingwood! (id:33600)
Property Details
| MLS® Number | 40419151 |
| Property Type | Single Family |
| Amenities Near By | Hospital, Playground, Public Transit, Shopping, Ski Area |
| Equipment Type | Furnace |
| Features | Conservation/green Belt |
| Rental Equipment Type | Furnace |
| Water Front Name | Georgian Bay |
| Water Front Type | Waterfront |
Building
| Bathroom Total | 3 |
| Bedrooms Above Ground | 3 |
| Bedrooms Total | 3 |
| Appliances | Central Vacuum, Dishwasher, Microwave, Refrigerator, Stove, Window Coverings |
| Basement Development | Partially Finished |
| Basement Type | Full (partially Finished) |
| Constructed Date | 2008 |
| Construction Style Attachment | Attached |
| Cooling Type | Central Air Conditioning |
| Exterior Finish | Brick, Stone |
| Fixture | Ceiling Fans |
| Half Bath Total | 1 |
| Heating Fuel | Natural Gas |
| Heating Type | Forced Air |
| Stories Total | 2 |
| Size Interior | 2266.4100 |
| Type | Row / Townhouse |
| Utility Water | Municipal Water |
Parking
| Attached Garage |
Land
| Access Type | Water Access, Road Access |
| Acreage | No |
| Land Amenities | Hospital, Playground, Public Transit, Shopping, Ski Area |
| Landscape Features | Landscaped |
| Sewer | Municipal Sewage System |
| Surface Water | Lake |
| Zoning Description | R3-11 |
Rooms
| Level | Type | Length | Width | Dimensions |
|---|---|---|---|---|
| Second Level | Loft | 18'4'' x 10'6'' | ||
| Second Level | 4pc Bathroom | 7'11'' x 8'6'' | ||
| Second Level | Bedroom | 11'8'' x 18'9'' | ||
| Second Level | Bedroom | 15'7'' x 10'11'' | ||
| Lower Level | Storage | 19'4'' x 45'4'' | ||
| Lower Level | Recreation Room | 26'4'' x 33'3'' | ||
| Main Level | 2pc Bathroom | 5'5'' x 5'10'' | ||
| Main Level | Full Bathroom | 10'7'' x 10'7'' | ||
| Main Level | Primary Bedroom | 11'8'' x 22'10'' | ||
| Main Level | Family Room | 13'0'' x 13'0'' | ||
| Main Level | Dining Room | 23'10'' x 22'4'' | ||
| Main Level | Kitchen | 15'7'' x 9'0'' | ||
| Main Level | Living Room | 17'1'' x 24'2'' |
https://www.realtor.ca/real-estate/25580965/5-waterside-lane-collingwood

330 First Street
Collingwood, Ontario L9Y 1B4
(705) 445-5520
(705) 445-1545
locationsnorth.com

