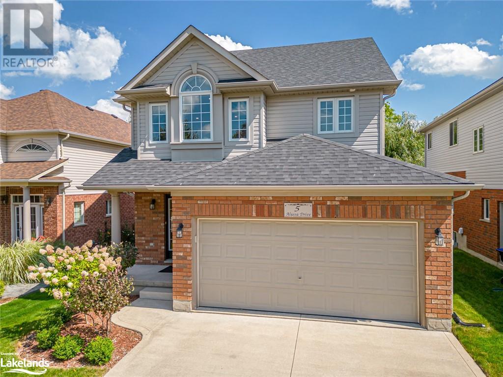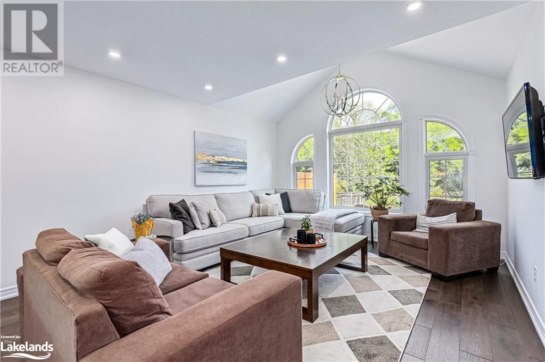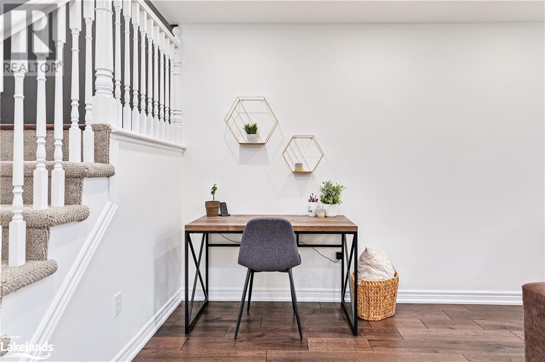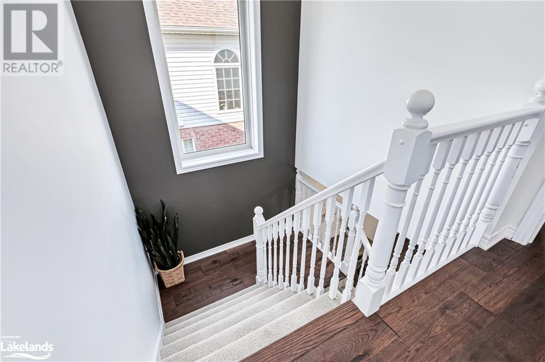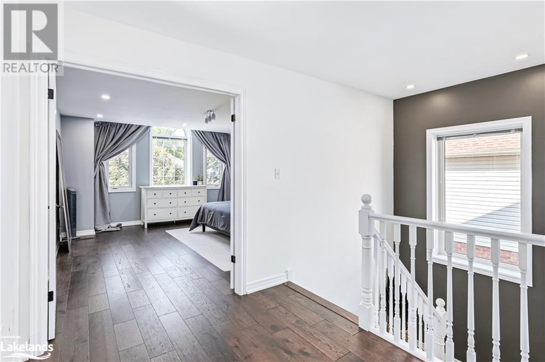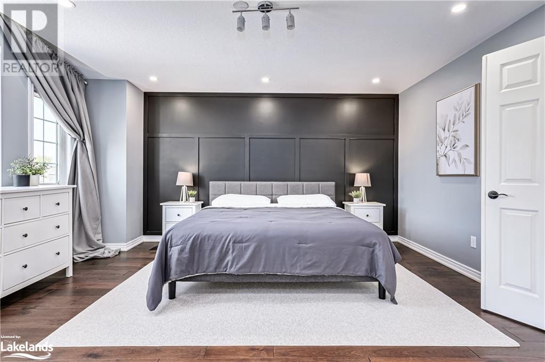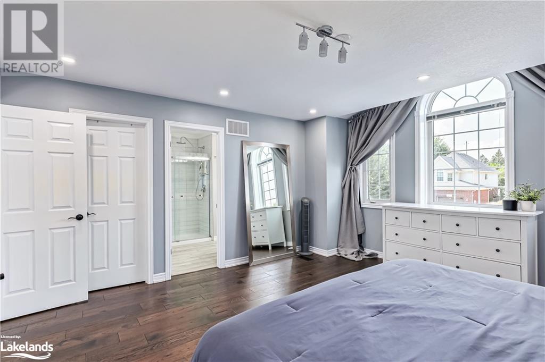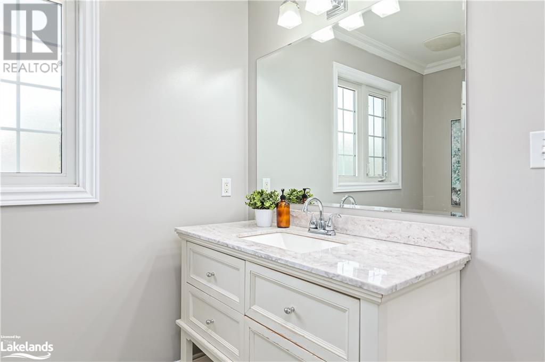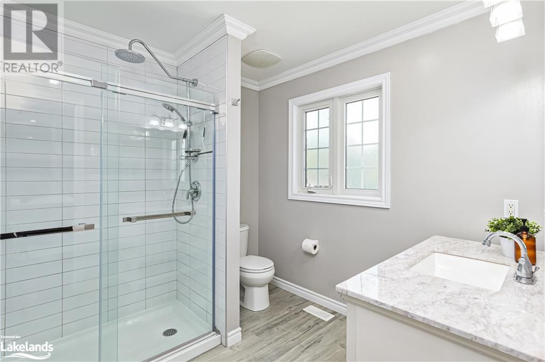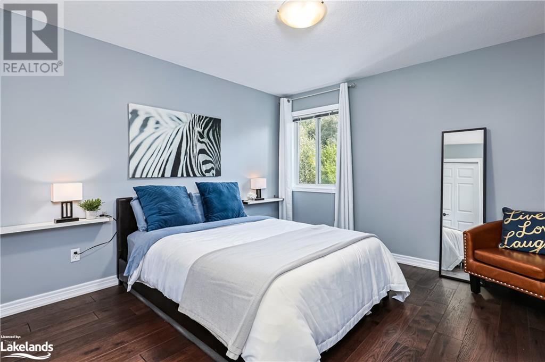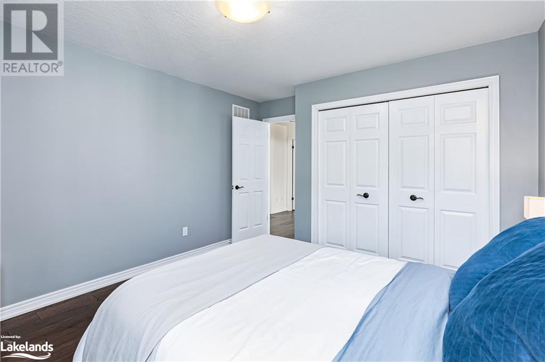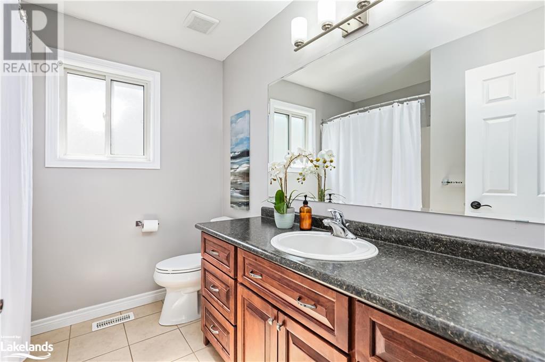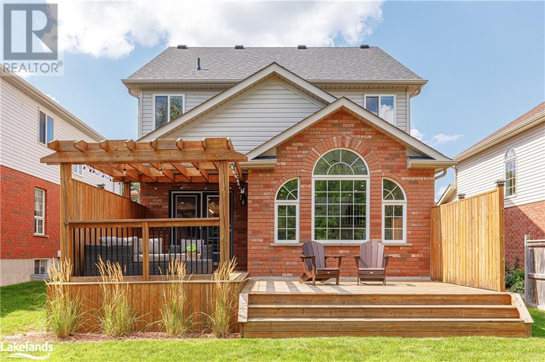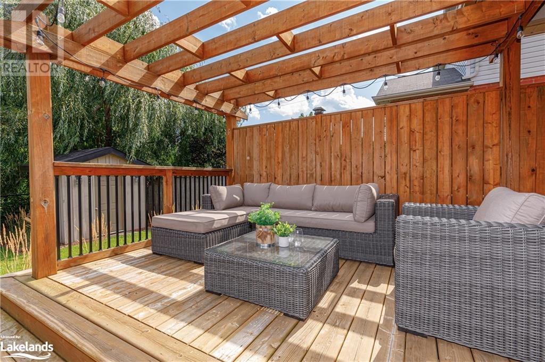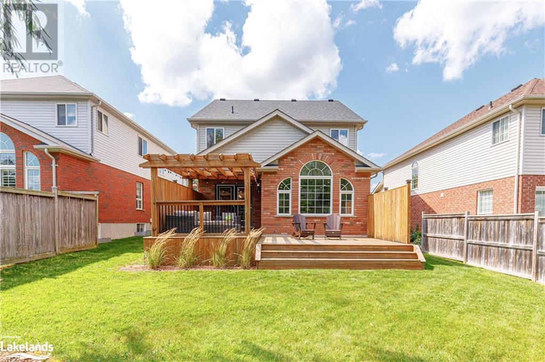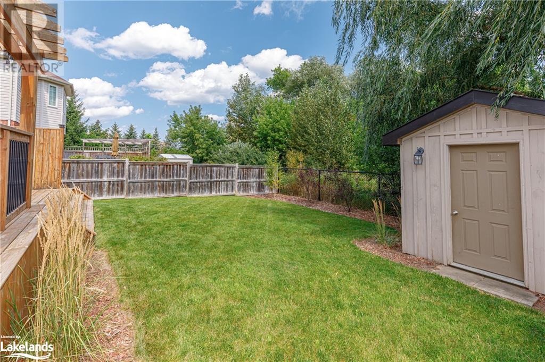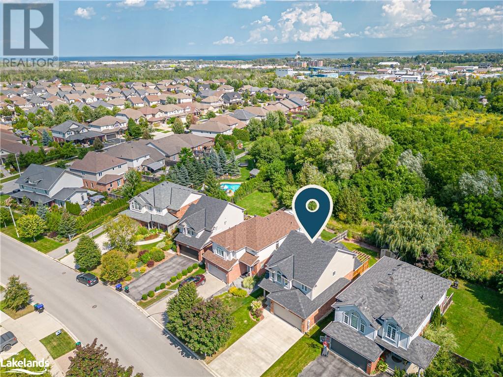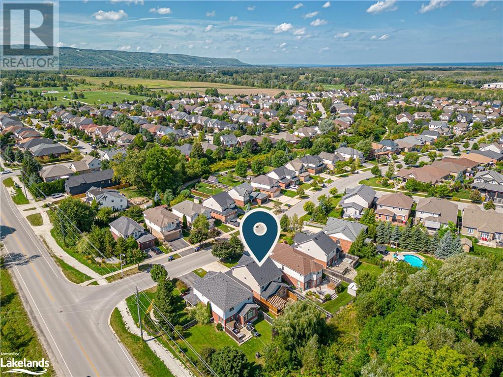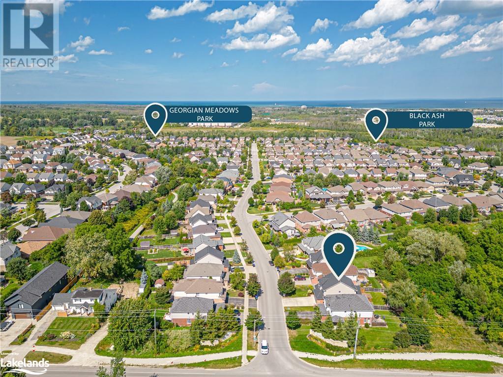5 Alyssa Drive Collingwood, Ontario L9Y 5K8
$949,000
Welcome to 5 Alyssa Drive, where family living meets a cozy atmosphere in the heart of Collingwood's popular Georgian Meadows neighbourhood. This single-family home features 3 bedrooms and 2.5 bathrooms, offering comfort and convenience. As you step inside, you'll find a sun-filled living room with large windows and an open-concept design that flows into the dining and kitchen area, perfect for family gatherings. The kitchen offers quartz countertops, a custom large island with a built-in wine rack, and a view of the dining and living areas. Whether you're cooking up a storm or having a casual meal, this kitchen has you covered. The primary bedroom is spacious and bright, featuring a large walk-in closet and an updated ensuite bathroom with a walk-in shower, a perfect place to unwind. Throughout the second floor, you'll love the warmth of engineered hardwood flooring. Enjoy your morning coffee watching the sunrise in the private backyard, that is backed onto Black Ash Creek. Just steps to Collingwood's trail system, parks, and soccer fields. Outdoor enthusiasts will appreciate the easy 10-minute drive to slopes, golf courses, and the Bruce Trail. 5 Alyssa Drive is a well-maintained home that offers both comfort and style in a family-friendly neighbourhood. If you're looking for a place where you can make lasting memories, this home is the right choice. Contact today for more details and to schedule your showing. Don't miss out on this fantastic opportunity to make 5 Alyssa Drive your forever home. Updates: Shingles (2022), Freshly painted throughout (2021/2022), Pot lights throughout (2018), Engineered hardwood flooring on both floors (2018), Carpet on stairs (2018), Kitchen cabinets professionally painted and quartz countertops (2018) (id:33600)
Open House
This property has open houses!
2:00 pm
Ends at:4:00 pm
Property Details
| MLS® Number | 40476437 |
| Property Type | Single Family |
| Amenities Near By | Beach, Golf Nearby, Hospital, Marina, Park, Place Of Worship, Playground, Schools, Ski Area |
| Communication Type | High Speed Internet |
| Community Features | Community Centre |
| Features | Golf Course/parkland, Beach, Sump Pump, Automatic Garage Door Opener |
| Parking Space Total | 6 |
| Structure | Shed, Porch |
Building
| Bathroom Total | 3 |
| Bedrooms Above Ground | 3 |
| Bedrooms Total | 3 |
| Appliances | Central Vacuum, Dishwasher, Dryer, Refrigerator, Water Softener, Washer, Microwave Built-in, Gas Stove(s), Window Coverings, Garage Door Opener |
| Architectural Style | 2 Level |
| Basement Development | Unfinished |
| Basement Type | Full (unfinished) |
| Constructed Date | 2006 |
| Construction Style Attachment | Detached |
| Cooling Type | Central Air Conditioning |
| Exterior Finish | Brick, Vinyl Siding |
| Fire Protection | Smoke Detectors |
| Foundation Type | Block |
| Half Bath Total | 1 |
| Heating Fuel | Natural Gas |
| Heating Type | Forced Air |
| Stories Total | 2 |
| Size Interior | 1806 |
| Type | House |
| Utility Water | Municipal Water |
Parking
| Attached Garage |
Land
| Acreage | No |
| Land Amenities | Beach, Golf Nearby, Hospital, Marina, Park, Place Of Worship, Playground, Schools, Ski Area |
| Landscape Features | Lawn Sprinkler |
| Sewer | Municipal Sewage System |
| Size Depth | 114 Ft |
| Size Frontage | 40 Ft |
| Size Total Text | Under 1/2 Acre |
| Zoning Description | R3 |
Rooms
| Level | Type | Length | Width | Dimensions |
|---|---|---|---|---|
| Second Level | 4pc Bathroom | 8'4'' x 7'9'' | ||
| Second Level | Bedroom | 12'0'' x 13'6'' | ||
| Second Level | Bedroom | 11'6'' x 13'6'' | ||
| Second Level | Full Bathroom | 8'5'' x 8'4'' | ||
| Second Level | Primary Bedroom | 15'2'' x 15'8'' | ||
| Basement | Utility Room | 4'6'' x 6' | ||
| Basement | Other | 22'4'' x 42' | ||
| Basement | Storage | 5'5'' x 5'10'' | ||
| Basement | Laundry Room | 8'10'' x 6'6'' | ||
| Main Level | 2pc Bathroom | 3'6'' x 10' | ||
| Main Level | Kitchen | 13'4'' x 9'6'' | ||
| Main Level | Dining Room | 10'4'' x 13'9'' | ||
| Main Level | Living Room | 12'10'' x 21'3'' | ||
| Main Level | Foyer | 10'6'' x 13'1'' |
Utilities
| Cable | Available |
| Electricity | Available |
| Natural Gas | Available |
https://www.realtor.ca/real-estate/26031681/5-alyssa-drive-collingwood
154 Mill Street
Creemore, Ontario L0M 1G0
(705) 532-9999
www.royallepagercr.com
154 Mill Street
Creemore, Ontario L0M 1G0
(705) 532-9999
www.royallepagercr.com

