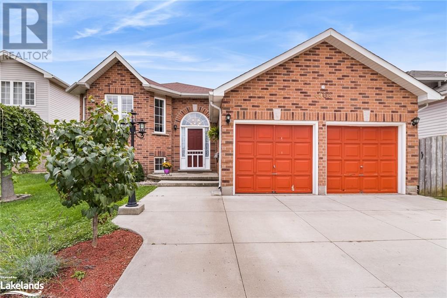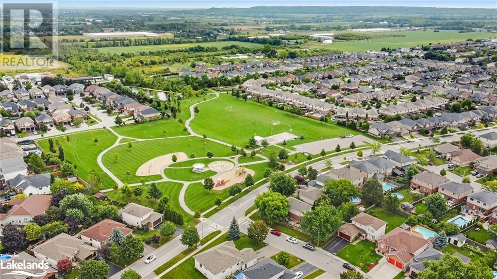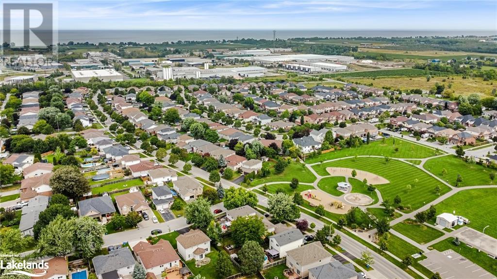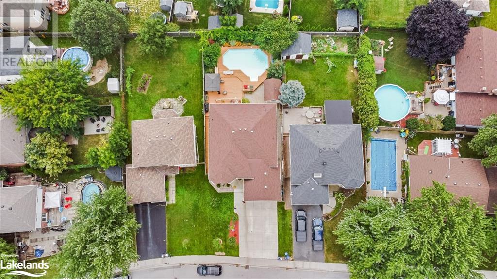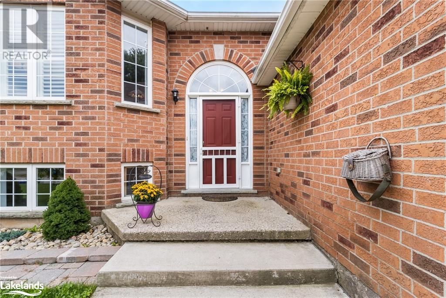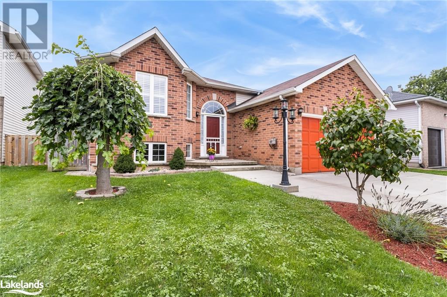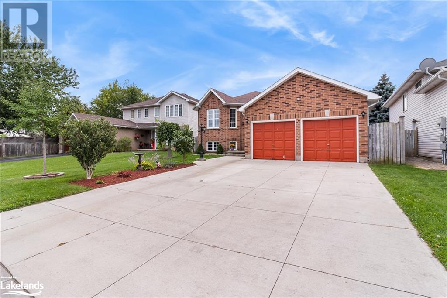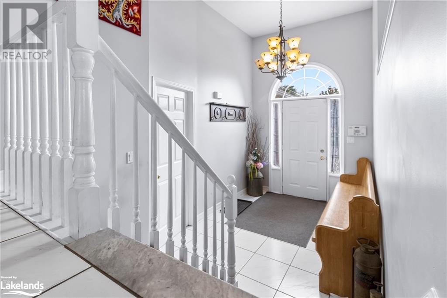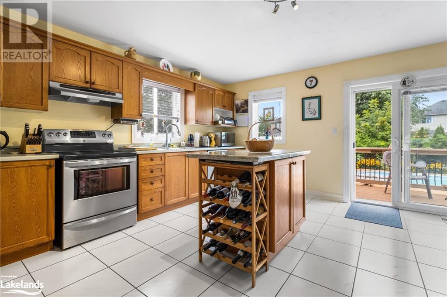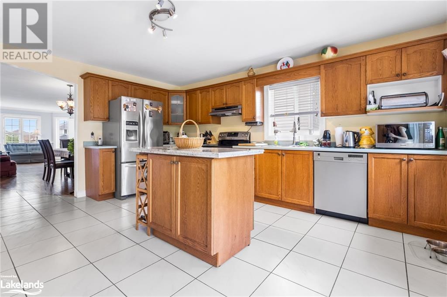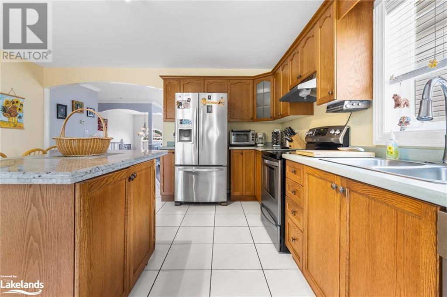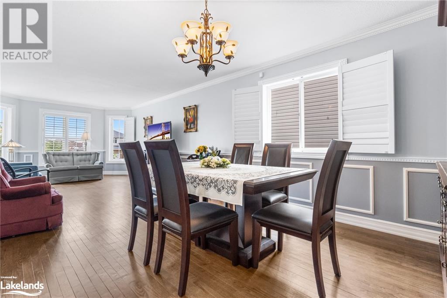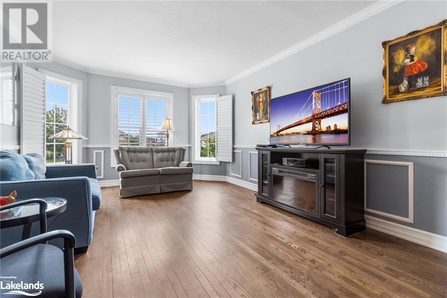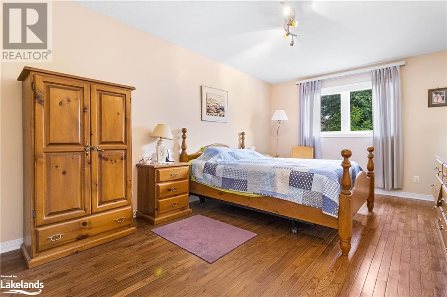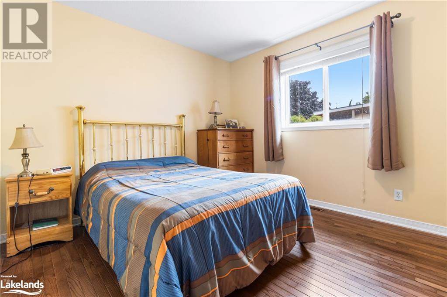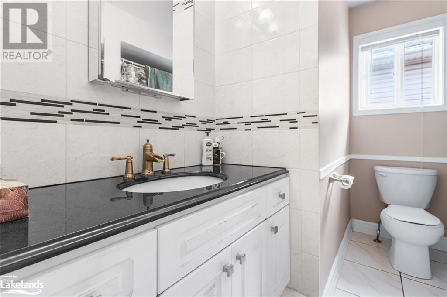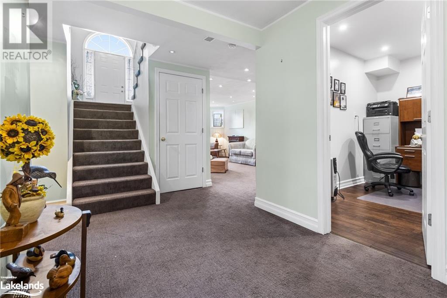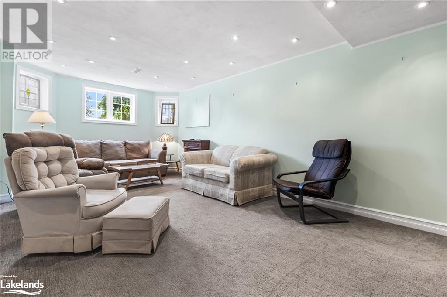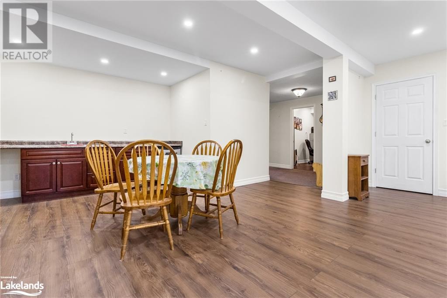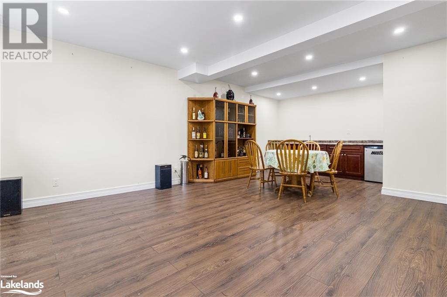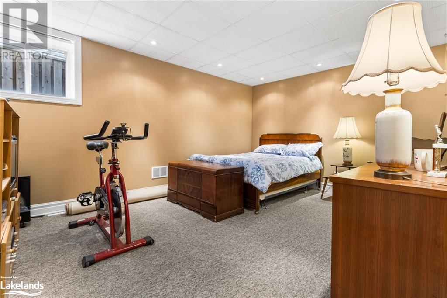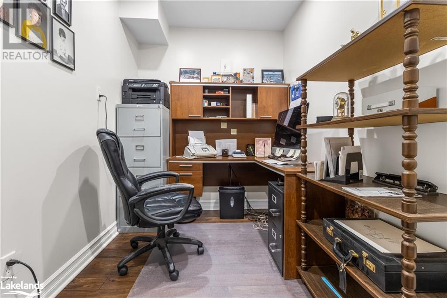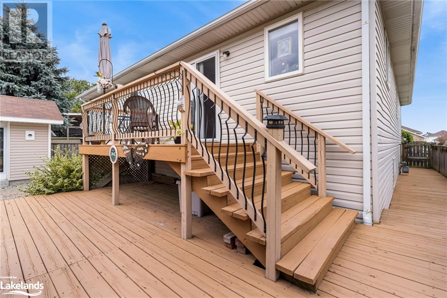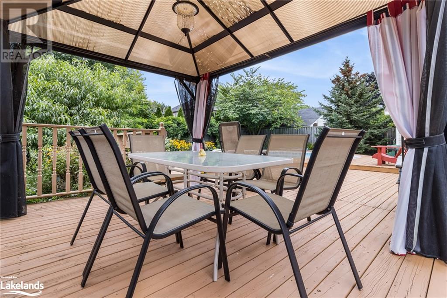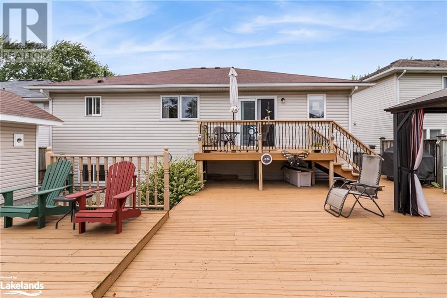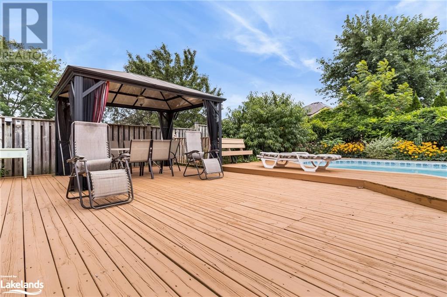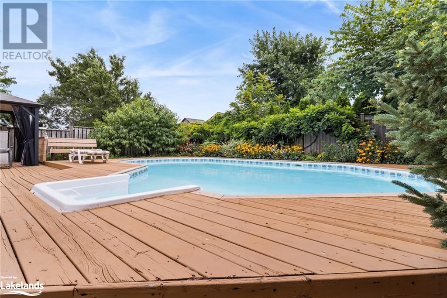4908 Drake Avenue Beamsville, Ontario L3J 0E9
4 Bedroom
3 Bathroom
1585
Raised Bungalow
Fireplace
Indoor Pool
Central Air Conditioning
Forced Air
Landscaped
$850,000
Beautifully maintained, large raised bungalow in the best family-friendly location. Hilary Bald Park and splash pad are only 2 doors away! Close to schools, QEW, wineries, and all Niagara has to offer. 3+1 bedrooms with room to expand. Spacious finished basement has in-law potential with large primary rooms and a wet bar. Perfect setup for a large family with multiple living spaces. Step outside to your backyard oasis, complete with inground pool, shed, large deck and low maintenance landscaping. RSA. (id:33600)
Property Details
| MLS® Number | 40484406 |
| Property Type | Single Family |
| Amenities Near By | Hospital, Park, Place Of Worship, Playground, Schools, Shopping |
| Communication Type | High Speed Internet |
| Features | Wet Bar, Sump Pump, Automatic Garage Door Opener |
| Parking Space Total | 4 |
| Pool Type | Indoor Pool |
| Structure | Shed |
Building
| Bathroom Total | 3 |
| Bedrooms Above Ground | 3 |
| Bedrooms Below Ground | 1 |
| Bedrooms Total | 4 |
| Appliances | Central Vacuum, Dishwasher, Dryer, Refrigerator, Stove, Wet Bar, Washer, Window Coverings, Garage Door Opener |
| Architectural Style | Raised Bungalow |
| Basement Development | Finished |
| Basement Type | Full (finished) |
| Construction Style Attachment | Detached |
| Cooling Type | Central Air Conditioning |
| Exterior Finish | Brick, Vinyl Siding |
| Fireplace Fuel | Electric |
| Fireplace Present | Yes |
| Fireplace Total | 2 |
| Fireplace Type | Other - See Remarks |
| Half Bath Total | 1 |
| Heating Fuel | Natural Gas |
| Heating Type | Forced Air |
| Stories Total | 1 |
| Size Interior | 1585 |
| Type | House |
| Utility Water | Municipal Water, None |
Parking
| Attached Garage |
Land
| Access Type | Road Access, Highway Access, Highway Nearby |
| Acreage | No |
| Land Amenities | Hospital, Park, Place Of Worship, Playground, Schools, Shopping |
| Landscape Features | Landscaped |
| Sewer | Municipal Sewage System |
| Size Depth | 131 Ft |
| Size Frontage | 48 Ft |
| Size Total Text | Under 1/2 Acre |
| Zoning Description | R1 |
Rooms
| Level | Type | Length | Width | Dimensions |
|---|---|---|---|---|
| Basement | Laundry Room | Measurements not available | ||
| Basement | 2pc Bathroom | Measurements not available | ||
| Basement | Recreation Room | 21'0'' x 11'6'' | ||
| Basement | Bedroom | 15'6'' x 11'2'' | ||
| Main Level | 4pc Bathroom | Measurements not available | ||
| Main Level | 4pc Bathroom | Measurements not available | ||
| Main Level | Bedroom | 10'10'' x 10'3'' | ||
| Main Level | Bedroom | 10'4'' x 10'3'' | ||
| Main Level | Primary Bedroom | 16'8'' x 10'11'' | ||
| Main Level | Living Room/dining Room | 29'0'' x 11'6'' | ||
| Main Level | Kitchen | 15'0'' x 15'11'' |
Utilities
| Electricity | Available |
| Natural Gas | Available |
| Telephone | Available |
https://www.realtor.ca/real-estate/26061785/4908-drake-avenue-beamsville
Re/Max Professionals North, Brokerage, Huntsville
5 Brunel Rd
Huntsville, Ontario P1H 2A8
5 Brunel Rd
Huntsville, Ontario P1H 2A8
(705) 788-1444
(800) 783-4657

