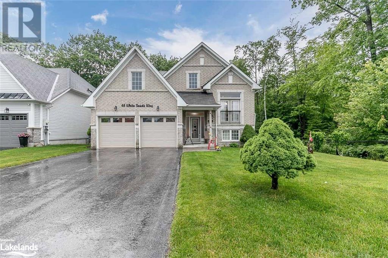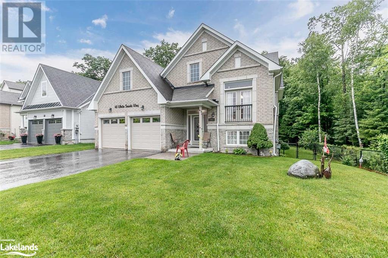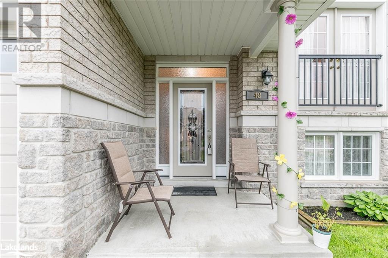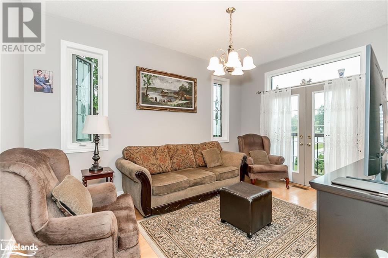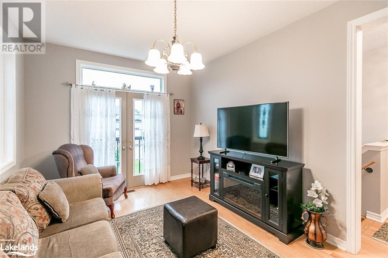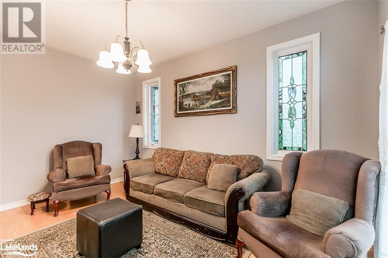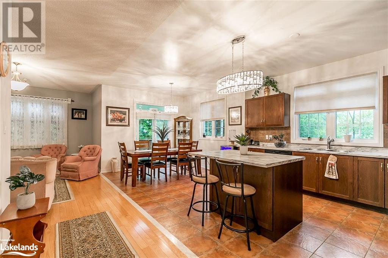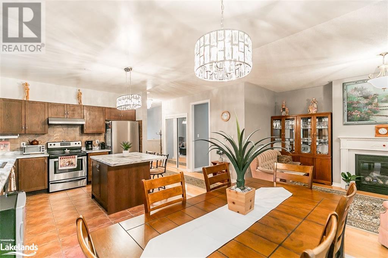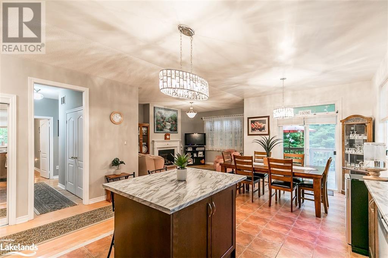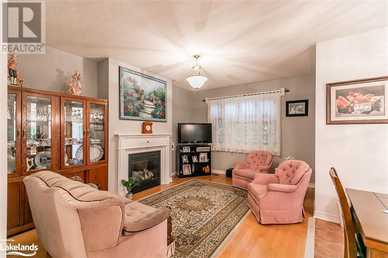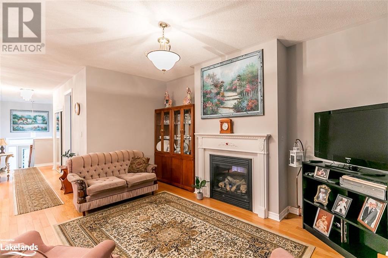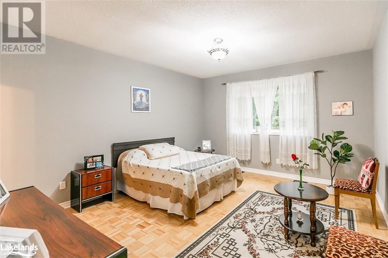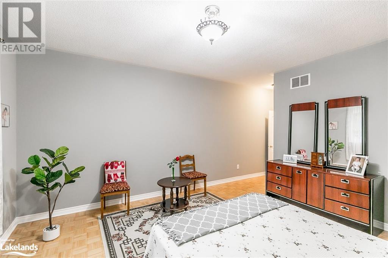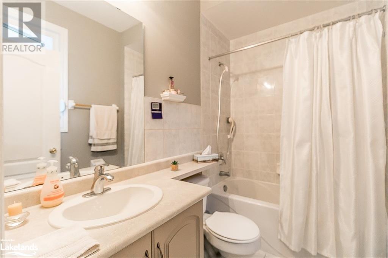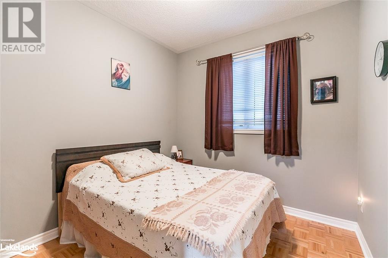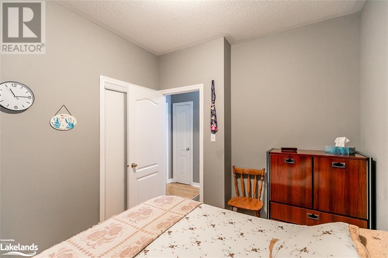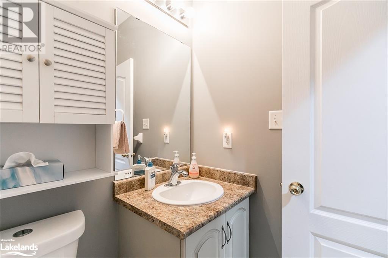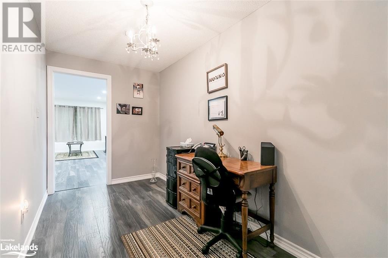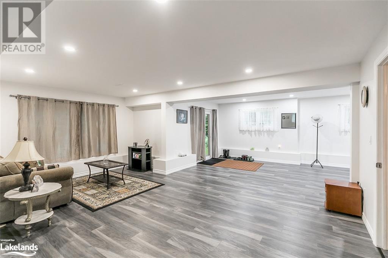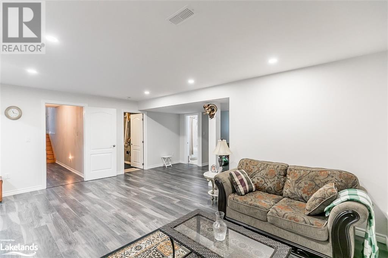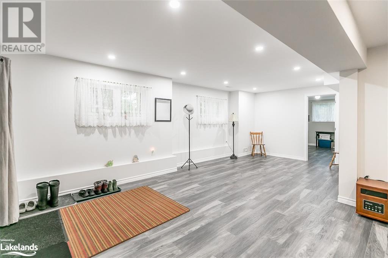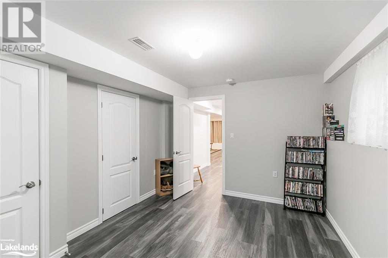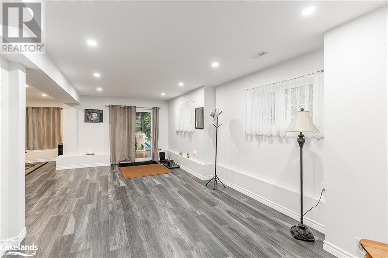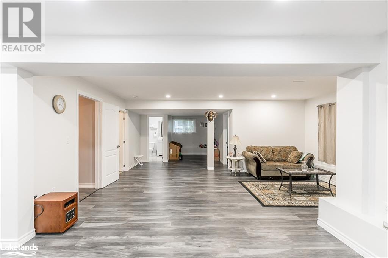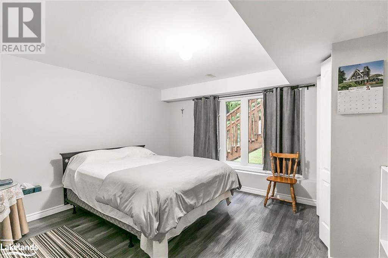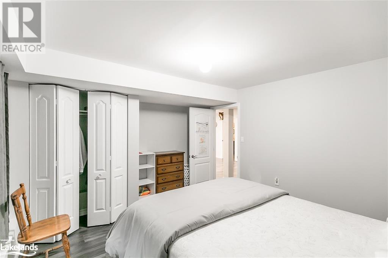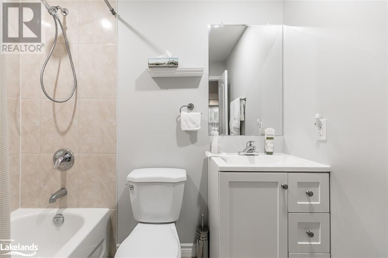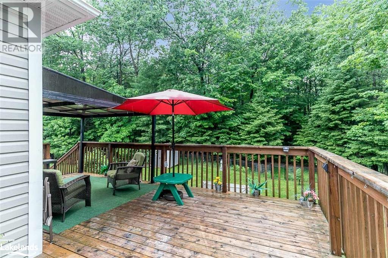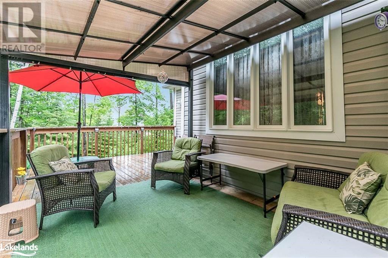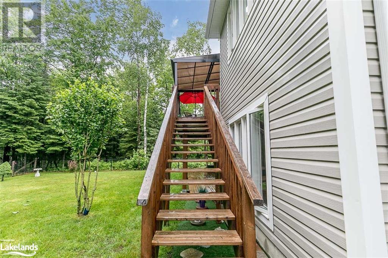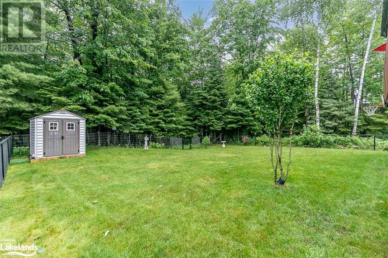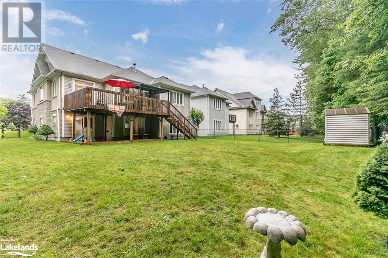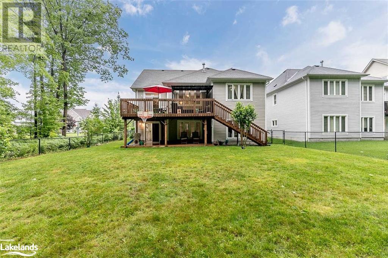48 White Sands Way Wasaga Beach, Ontario L9Z 0C9
$1,025,000
Welcome to 48 White Sands Way, this lovely home features 4 bedrooms and 3 full bathrooms and over 2500 square feet of living space. Open concept Kitchen and dining area and lovely 2 storey living room with impressive large windows letting in natural light, 2 bedrooms on the main, the large primary bedroom features a 4 piece ensuite and walk in closet. All hardwood flooring and ceramic tiles in the home (no carpet). Central Air. The basement invites you to a large family rec room, great for entertaining with an additional 2 bedrooms and bathroom. The basement does have a separate entrance, great in - law suite potential. 48 White Sands is located in the heart of Wasaga Beach, close to shopping, amenities, the local beach and so much more. Enjoy your morning coffees in your private back yard, backing onto walking trails, and beautiful green space. (id:33600)
Property Details
| MLS® Number | 40480365 |
| Property Type | Single Family |
| Amenities Near By | Beach, Hospital, Park, Schools |
| Features | Beach |
| Parking Space Total | 6 |
Building
| Bathroom Total | 3 |
| Bedrooms Above Ground | 2 |
| Bedrooms Below Ground | 2 |
| Bedrooms Total | 4 |
| Appliances | Dishwasher, Dryer, Refrigerator, Stove, Washer, Window Coverings, Garage Door Opener |
| Architectural Style | Bungalow |
| Basement Development | Finished |
| Basement Type | Full (finished) |
| Construction Style Attachment | Detached |
| Cooling Type | Central Air Conditioning |
| Exterior Finish | Brick |
| Foundation Type | Unknown |
| Heating Fuel | Natural Gas |
| Heating Type | Forced Air |
| Stories Total | 1 |
| Size Interior | 1385 |
| Type | House |
| Utility Water | Municipal Water |
Parking
| Attached Garage |
Land
| Acreage | No |
| Land Amenities | Beach, Hospital, Park, Schools |
| Sewer | Municipal Sewage System |
| Size Frontage | 54 Ft |
| Size Total Text | Under 1/2 Acre |
| Zoning Description | R-1 |
Rooms
| Level | Type | Length | Width | Dimensions |
|---|---|---|---|---|
| Lower Level | Recreation Room | 36'9'' x 27'7'' | ||
| Lower Level | 4pc Bathroom | Measurements not available | ||
| Lower Level | Utility Room | 18'8'' x 8'11'' | ||
| Lower Level | Bedroom | 10'2'' x 13'9'' | ||
| Lower Level | Bedroom | 13'2'' x 11'7'' | ||
| Main Level | 4pc Bathroom | Measurements not available | ||
| Main Level | Full Bathroom | Measurements not available | ||
| Main Level | Bedroom | 10'3'' x 9'0'' | ||
| Main Level | Primary Bedroom | 13'8'' x 21'6'' | ||
| Main Level | Living Room | 11'1'' x 16'2'' | ||
| Main Level | Living Room | 1'4'' x 14'4'' | ||
| Main Level | Kitchen | 11'3'' x 12'2'' |
https://www.realtor.ca/real-estate/26039839/48-white-sands-way-wasaga-beach
4025 Yonge Street, Unit 103 Unit B
Toronto, Ontario M2P 2G2
(416) 487-4311
royallepagecorporate.ca/
4025 Yonge Street - Unit 103 A
Toronto, Ontario M2P 2E3
(416) 487-4311
royallepagecorporate.ca/

