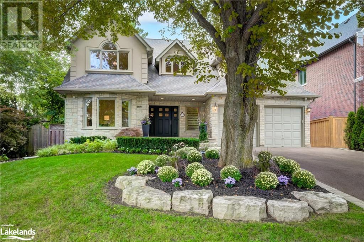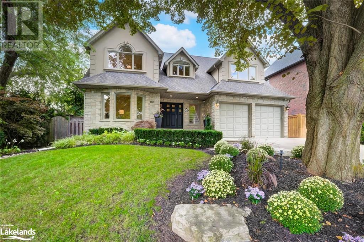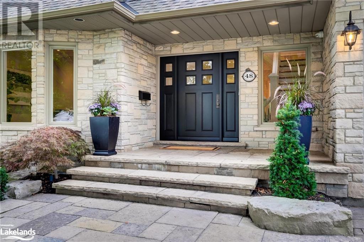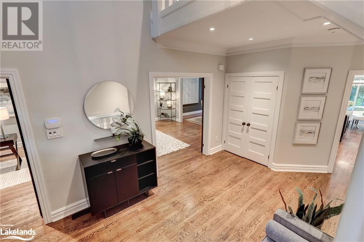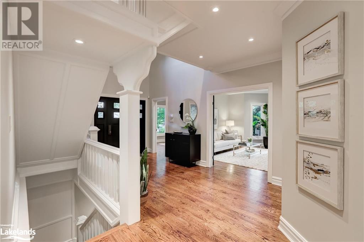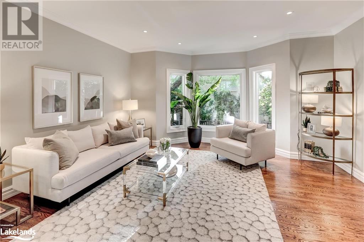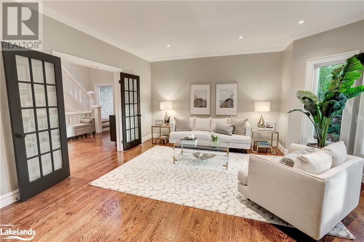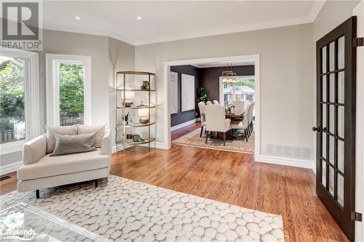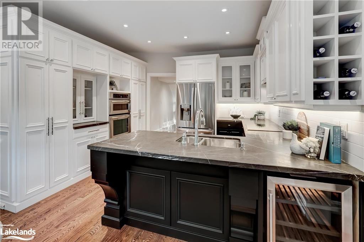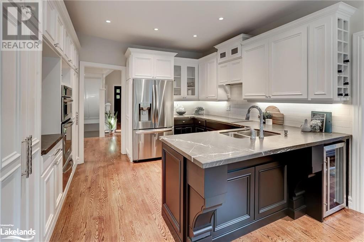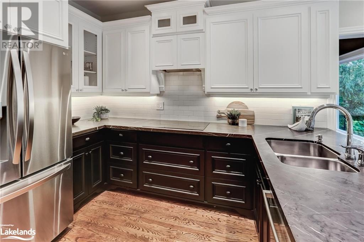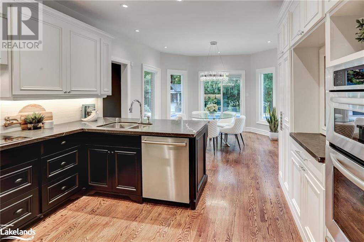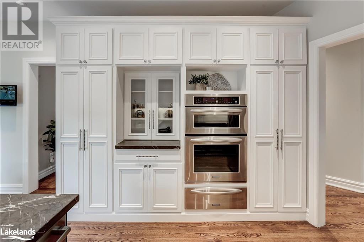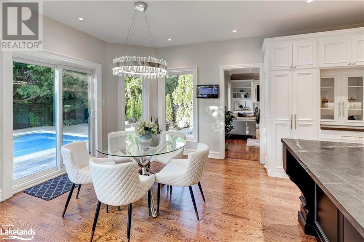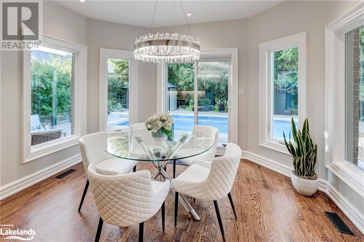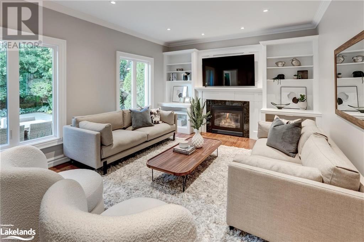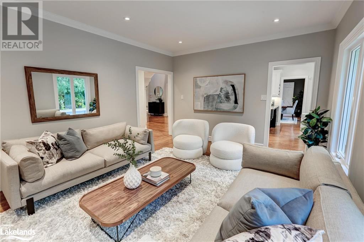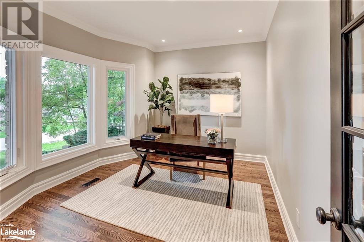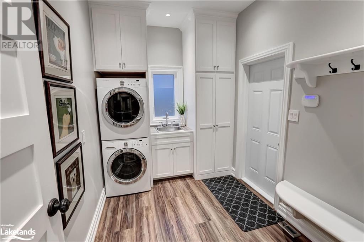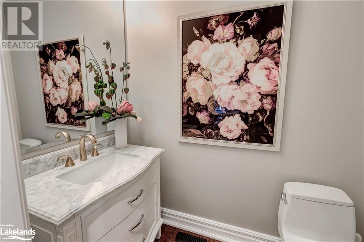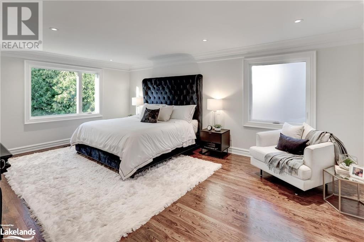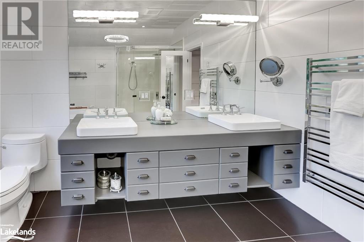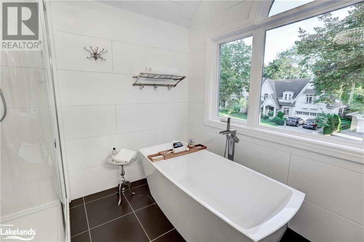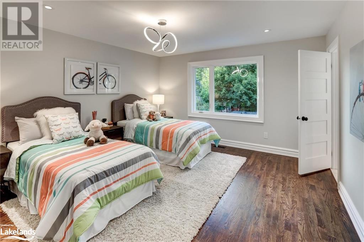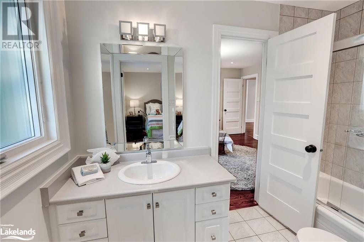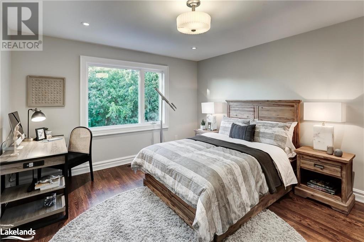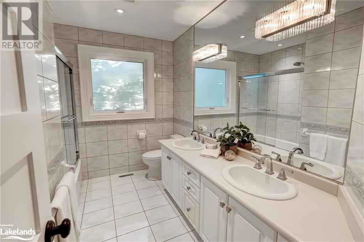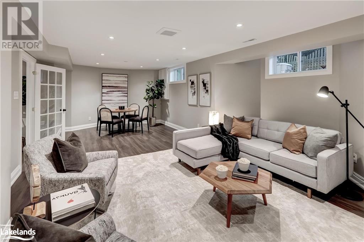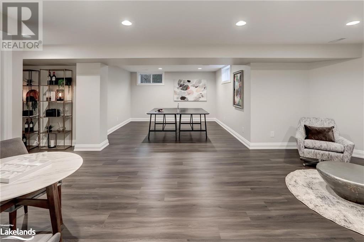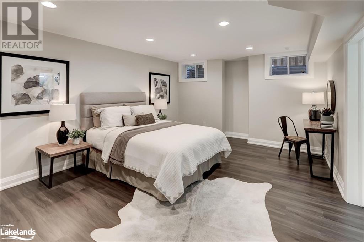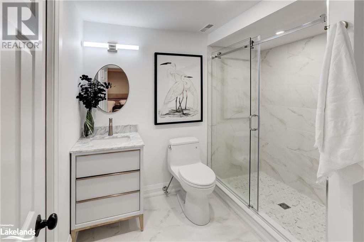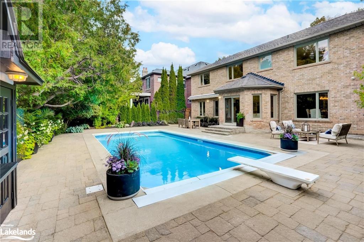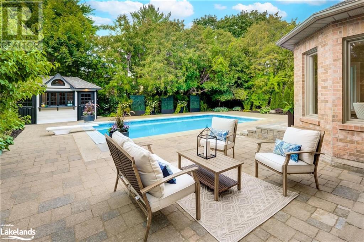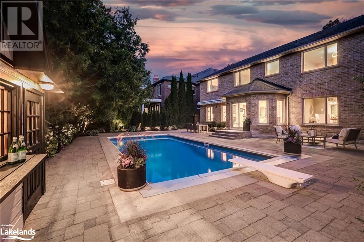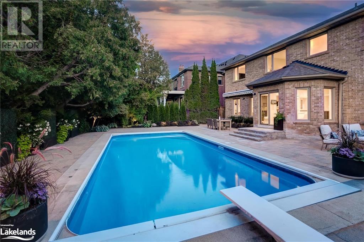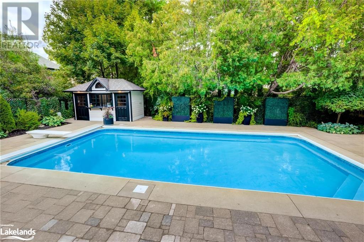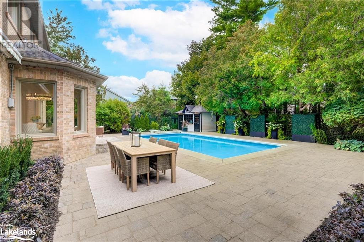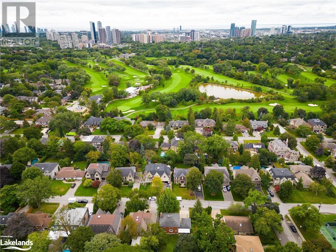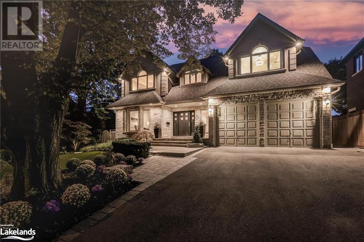5 Bedroom
5 Bathroom
3326
2 Level
Fireplace
Inground Pool
Central Air Conditioning
Forced Air
Lawn Sprinkler, Landscaped
$3,625,000
A gorgeous family home, 48 Rockingham Drive is located in a prestigious area of Etobicoke, Islington Heights. The exterior boasts a two-car garage along with professional landscaping that boosts the property’s curb-side appeal. Exterior accent lighting adds to the impact of the home after dark while a sprinkler system makes maintenance easy. Boasting high-end materials and skilled craftsmanship, the interior of the house is refined and inviting. It includes such highly desirable amenities as central air and vacuum and a security system with cameras and monitors. Centrally located near excellent services, good schools, parks, transportation and highways, this wonderful offering is sure to go fast. A custom oak front door opens onto the welcoming foyer with its cathedral ceiling, hardwood flooring and open, oak staircase. The elegant living room boasts double French doors along with a bay window while the adjoining dining room features a stunning, modern light fixture and pot lighting. The gourmet kitchen is a chef’s delight. Custom cabinetry, marble counters, a tiled backsplash and built-in appliances. The breakfast area is a sunny, casual dining spot featuring a walkout to the grounds. The family room boasts a wonderful gas fireplace with a built-in wall unit and also features a terrific view of the landscaped back pool and gardens. The primary bedroom is a grand chamber featuring his-and-hers walk-in closets - both with organizers and built-ins. The adjoining deluxe ensuite is fitted with a free-standing tub, heated flooring, a heated towel rack and a double-sink vanity. The spacious lower level of the home boasts an entertainment/media room, a games room, an extra bedroom and a three-piece ensuite. The resort-like backyard is simply enchanting. It includes a heated, in-ground salt-water pool, a cabana with a two-piece bathroom and interlocking stone patios - all of which is surrounded by lush, mature vegetation and privacy fencing. (id:33600)
Property Details
|
MLS® Number
|
40472976 |
|
Property Type
|
Single Family |
|
Amenities Near By
|
Airport, Golf Nearby, Hospital, Park, Place Of Worship, Playground, Public Transit, Schools, Shopping |
|
Communication Type
|
High Speed Internet |
|
Community Features
|
Quiet Area |
|
Features
|
Golf Course/parkland, Paved Driveway, Sump Pump |
|
Parking Space Total
|
6 |
|
Pool Type
|
Inground Pool |
Building
|
Bathroom Total
|
5 |
|
Bedrooms Above Ground
|
4 |
|
Bedrooms Below Ground
|
1 |
|
Bedrooms Total
|
5 |
|
Appliances
|
Central Vacuum, Dishwasher, Dryer, Freezer, Oven - Built-in, Refrigerator, Stove, Washer, Microwave Built-in, Wine Fridge |
|
Architectural Style
|
2 Level |
|
Basement Development
|
Finished |
|
Basement Type
|
Full (finished) |
|
Construction Style Attachment
|
Detached |
|
Cooling Type
|
Central Air Conditioning |
|
Exterior Finish
|
Brick, Stone |
|
Fire Protection
|
Smoke Detectors, Alarm System, Security System |
|
Fireplace Present
|
Yes |
|
Fireplace Total
|
1 |
|
Foundation Type
|
Poured Concrete |
|
Half Bath Total
|
1 |
|
Heating Fuel
|
Natural Gas |
|
Heating Type
|
Forced Air |
|
Stories Total
|
2 |
|
Size Interior
|
3326 |
|
Type
|
House |
|
Utility Water
|
Municipal Water |
Parking
Land
|
Acreage
|
No |
|
Fence Type
|
Fence |
|
Land Amenities
|
Airport, Golf Nearby, Hospital, Park, Place Of Worship, Playground, Public Transit, Schools, Shopping |
|
Landscape Features
|
Lawn Sprinkler, Landscaped |
|
Sewer
|
Municipal Sewage System |
|
Size Depth
|
120 Ft |
|
Size Frontage
|
62 Ft |
|
Size Total Text
|
Under 1/2 Acre |
|
Zoning Description
|
Rd |
Rooms
| Level |
Type |
Length |
Width |
Dimensions |
|
Second Level |
4pc Bathroom |
|
|
9'7'' x 7'10'' |
|
Second Level |
Bedroom |
|
|
13'1'' x 15'9'' |
|
Second Level |
4pc Bathroom |
|
|
4'10'' x 9'5'' |
|
Second Level |
Bedroom |
|
|
12'3'' x 13'6'' |
|
Second Level |
Bedroom |
|
|
13'1'' x 15'2'' |
|
Second Level |
Full Bathroom |
|
|
10'9'' x 11'5'' |
|
Second Level |
Primary Bedroom |
|
|
27'7'' x 13'0'' |
|
Lower Level |
3pc Bathroom |
|
|
8'1'' x 6'10'' |
|
Lower Level |
Bedroom |
|
|
18'10'' x 12'8'' |
|
Lower Level |
Games Room |
|
|
13'10'' x 13'0'' |
|
Lower Level |
Media |
|
|
27'2'' x 14'9'' |
|
Main Level |
2pc Bathroom |
|
|
Measurements not available |
|
Main Level |
Family Room |
|
|
18'3'' x 13'2'' |
|
Main Level |
Kitchen |
|
|
22'4'' x 12'8'' |
|
Main Level |
Dining Room |
|
|
13'3'' x 13'10'' |
|
Main Level |
Living Room |
|
|
15'6'' x 15'11'' |
|
Main Level |
Office |
|
|
13'1'' x 10'5'' |
|
Main Level |
Foyer |
|
|
16'9'' x 13'2'' |
Utilities
https://www.realtor.ca/real-estate/26063833/48-rockingham-drive-toronto
RE/MAX By The Bay Brokerage
6-1263 Mosley Street
Wasaga Beach,
Ontario
L9Z 2Y7
(705) 429-4500
(705) 429-4019
www.RemaxByTheBay.ca


