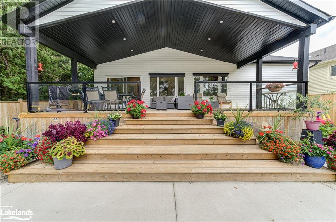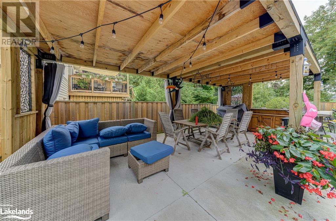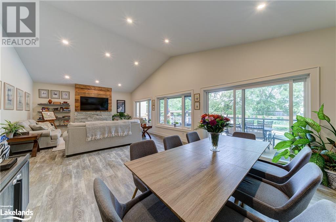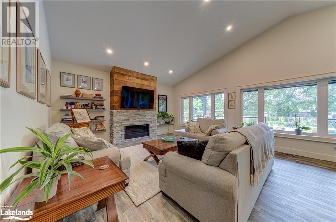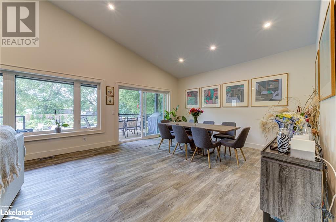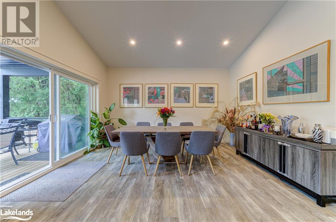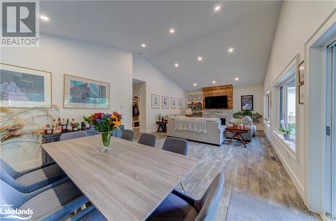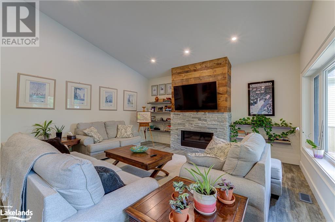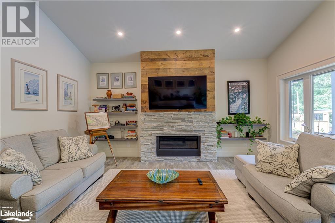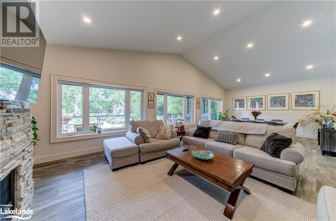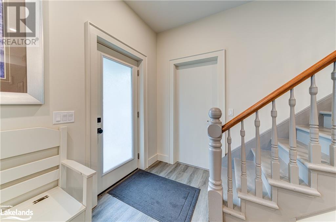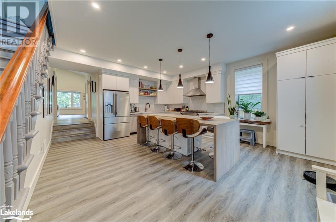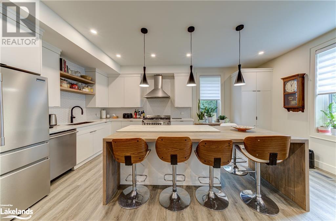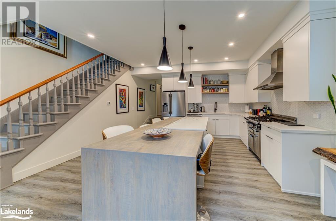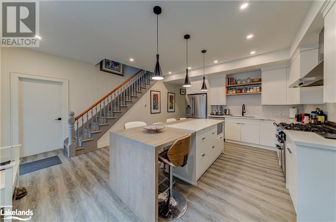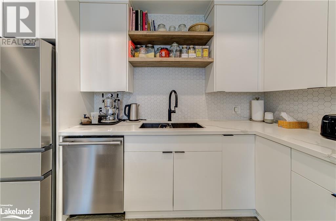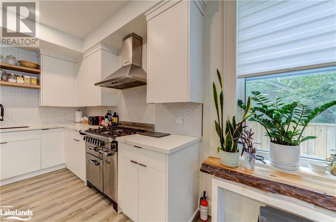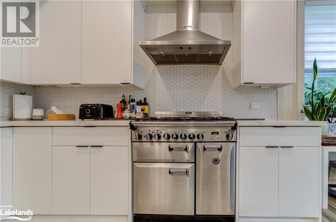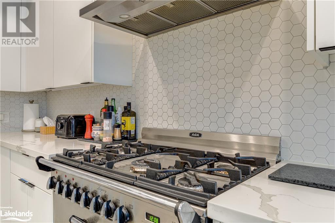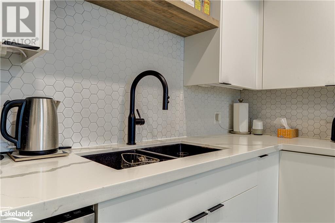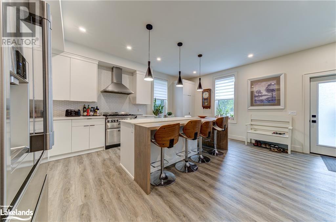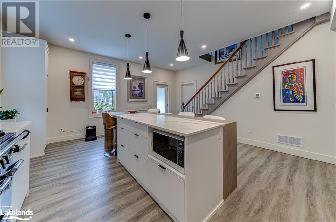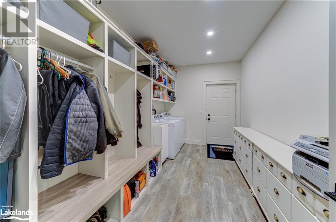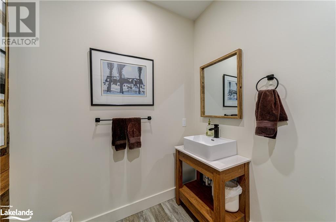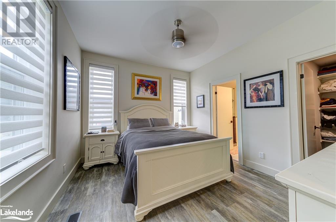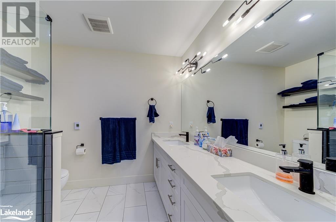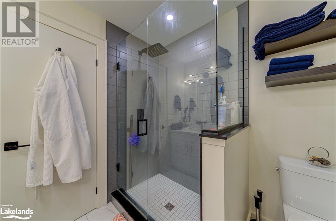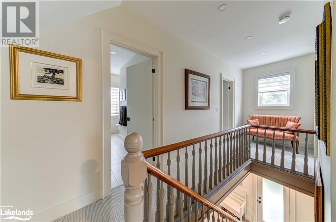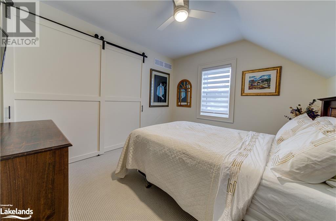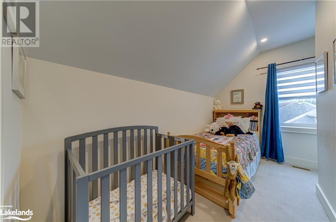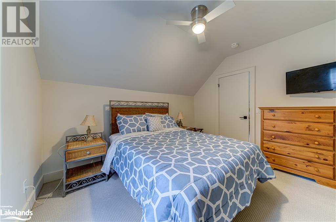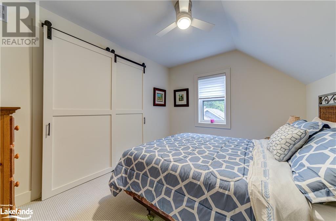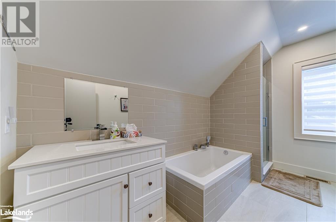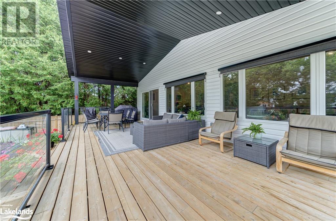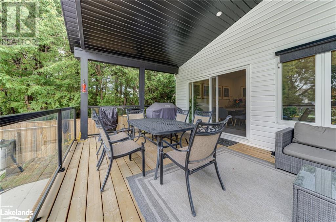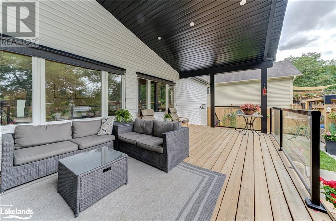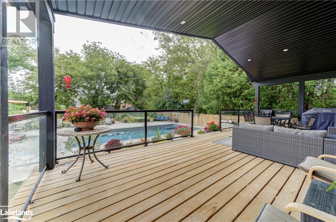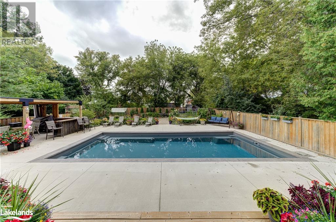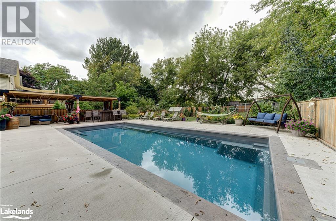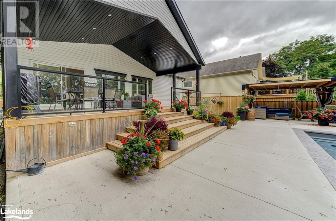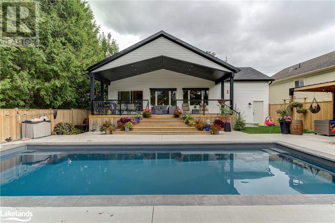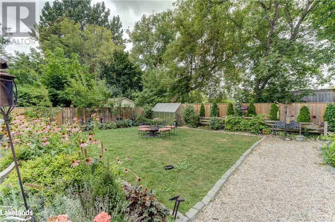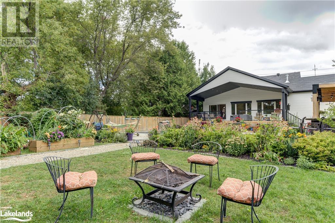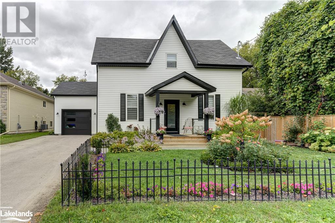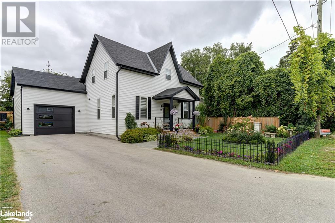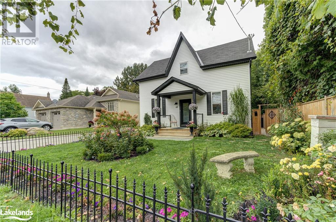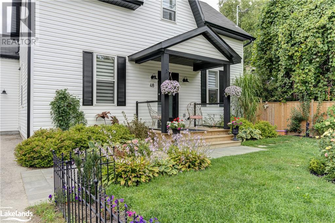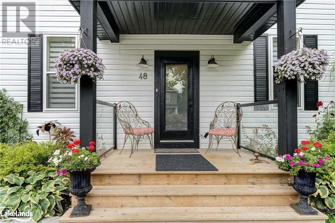48 Hickory Street Collingwood, Ontario L9Y 3E6
$20,000 Seasonal
Insurance, Other, See Remarks
SKI SEASON rental, price is for 4 months. This is a MUST see. Renovated from top to bottom 2.5 years ago, it's like a new house. The only remaining part of the old home is the staircase. Fabulous location just off First Street walkable to the waterfront trails, Historic Downtown Collingwood, the beer store, Metro grocery store but yet only a 10 minute drive to all the ski clubs. Large open plan GOURMET CHEF's kitchen with an AGA gas stove, all top of the line stainless appliances plus coffee/espresso machine and a fully stocked kitchen. Quartz counters with a large island bar to entertain your après ski guests while you cook that hearty meal after a day on the slopes. Huge open plan living room/dining room with high ceilings a gas fireplace and huge windows overlooking a beautiful outside space. Sliding patio doors lead to a covered deck with bbq, pizza oven and smoker. There is even a fire pit for milder outdoor evenings. Dining table seats 8 persons. Main floor master with walk in closet and ensuite bathroom plus three further bedrooms and 4 pce bathroom upstairs. Large driveway with parking for 4 cars. One dog may be considered, NO SMOKERS, utilities are extra. Dates are flexible. (id:33600)
Property Details
| MLS® Number | 40480903 |
| Property Type | Single Family |
| Amenities Near By | Hospital, Park, Place Of Worship, Playground, Public Transit, Schools, Shopping, Ski Area |
| Community Features | School Bus |
| Parking Space Total | 4 |
Building
| Bathroom Total | 3 |
| Bedrooms Above Ground | 4 |
| Bedrooms Total | 4 |
| Appliances | Dishwasher, Dryer, Microwave, Refrigerator, Washer, Range - Gas, Gas Stove(s), Hood Fan, Window Coverings |
| Architectural Style | 2 Level |
| Basement Development | Finished |
| Basement Type | Full (finished) |
| Construction Material | Wood Frame |
| Construction Style Attachment | Detached |
| Cooling Type | None |
| Exterior Finish | Wood |
| Half Bath Total | 1 |
| Heating Fuel | Natural Gas |
| Heating Type | Forced Air |
| Stories Total | 2 |
| Size Interior | 1800 |
| Type | House |
| Utility Water | Municipal Water |
Parking
| Attached Garage |
Land
| Access Type | Highway Access |
| Acreage | No |
| Land Amenities | Hospital, Park, Place Of Worship, Playground, Public Transit, Schools, Shopping, Ski Area |
| Sewer | Municipal Sewage System |
| Size Depth | 165 Ft |
| Size Frontage | 60 Ft |
| Zoning Description | R1 |
Rooms
| Level | Type | Length | Width | Dimensions |
|---|---|---|---|---|
| Second Level | 4pc Bathroom | Measurements not available | ||
| Second Level | Bedroom | 12'5'' x 7'5'' | ||
| Second Level | Bedroom | 12'5'' x 10'0'' | ||
| Second Level | Bedroom | 12'5'' x 11'0'' | ||
| Main Level | 2pc Bathroom | Measurements not available | ||
| Main Level | Mud Room | 15'0'' x 8'5'' | ||
| Main Level | Dining Room | 19'0'' x 13'0'' | ||
| Main Level | Living Room | 19'5'' x 17'0'' | ||
| Main Level | 4pc Bathroom | Measurements not available | ||
| Main Level | Primary Bedroom | 11'5'' x 12'5'' | ||
| Main Level | Kitchen | 19'0'' x 19'5'' |
https://www.realtor.ca/real-estate/26038863/48-hickory-street-collingwood

67 First St.
Collingwood, Ontario L9Y 1A2
(705) 445-8500
(705) 445-0589
www.remaxcollingwood.com/

