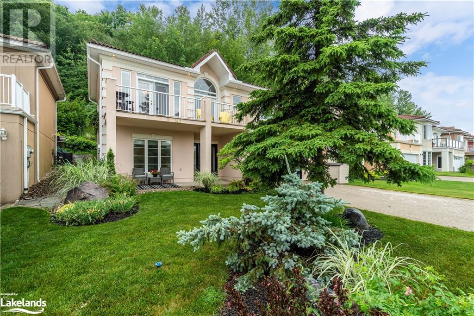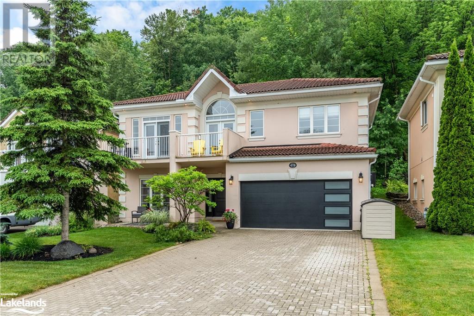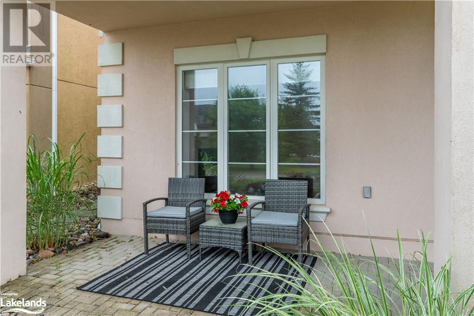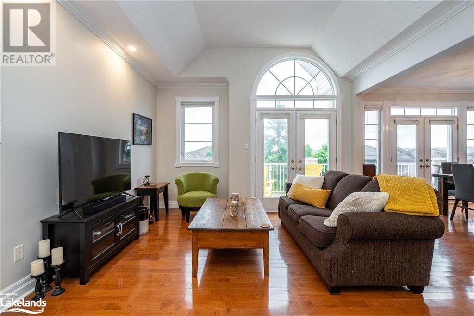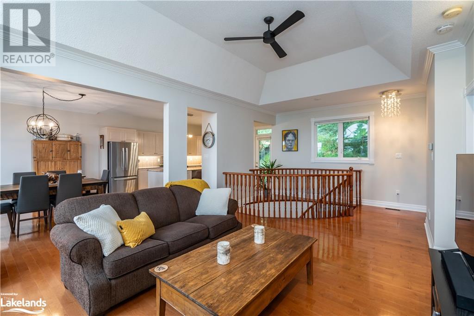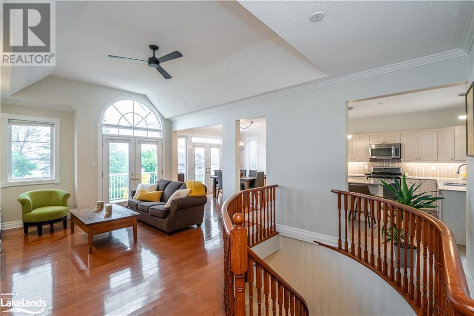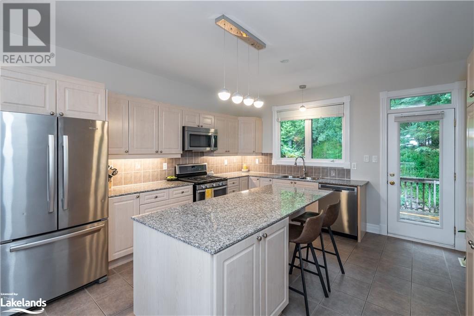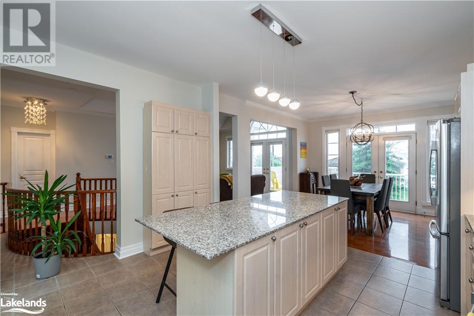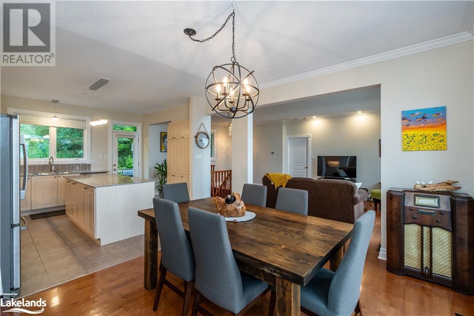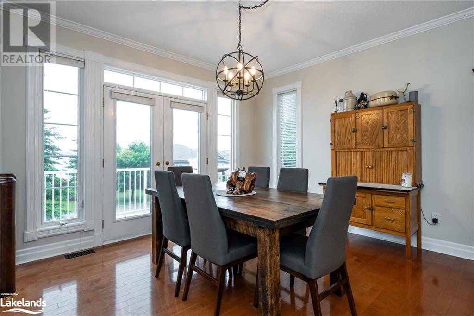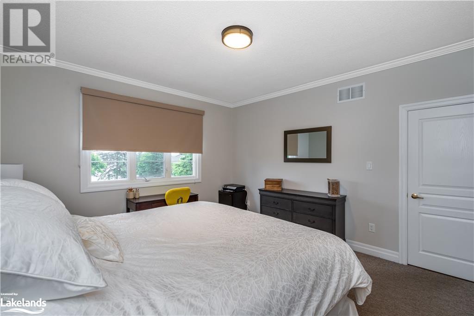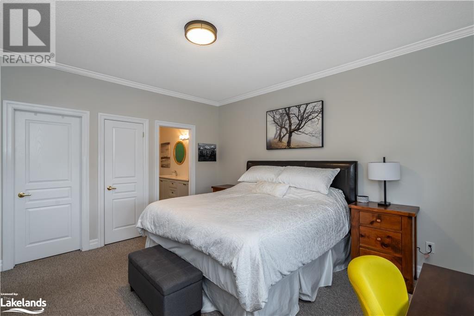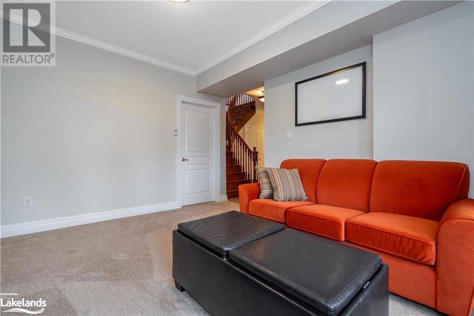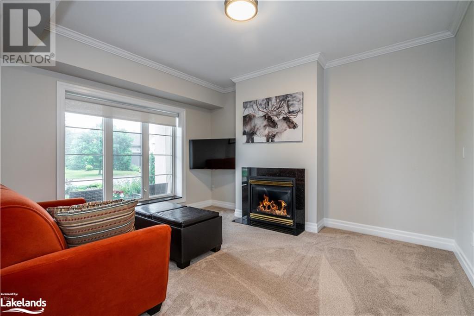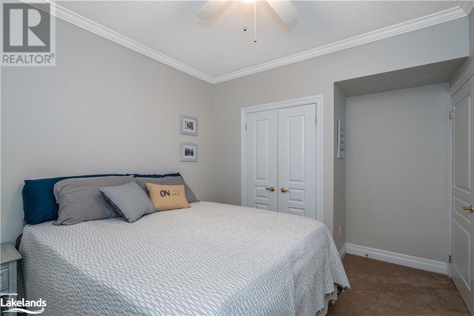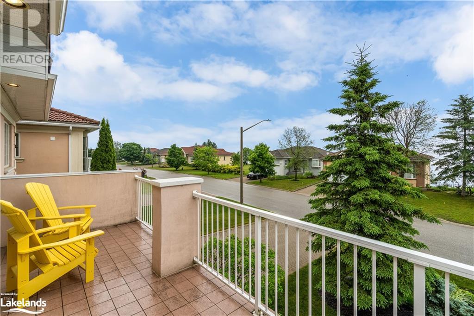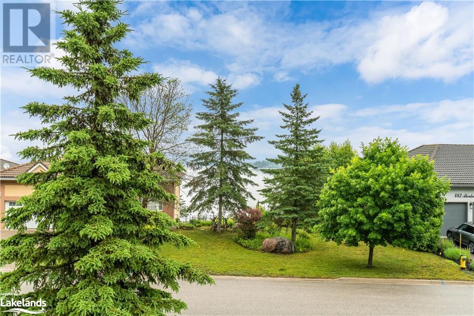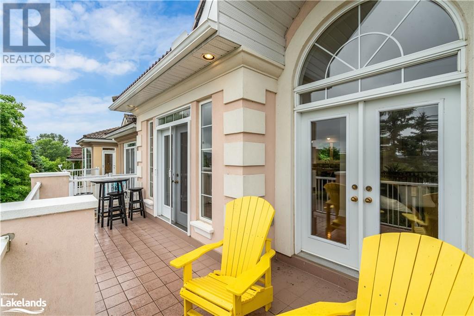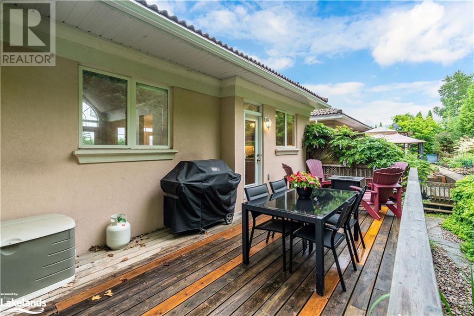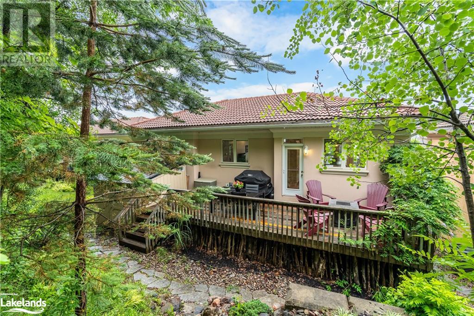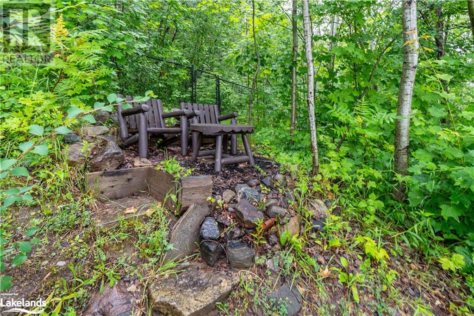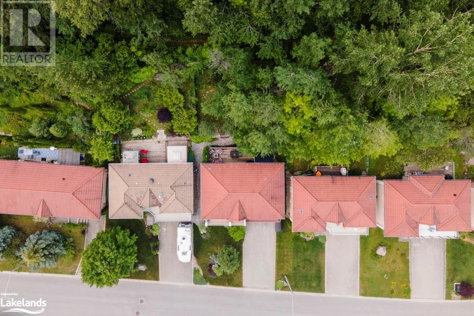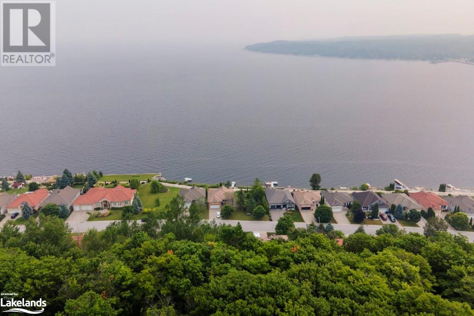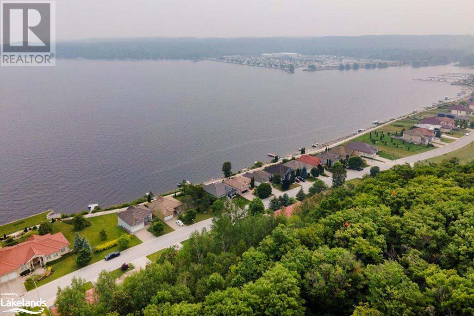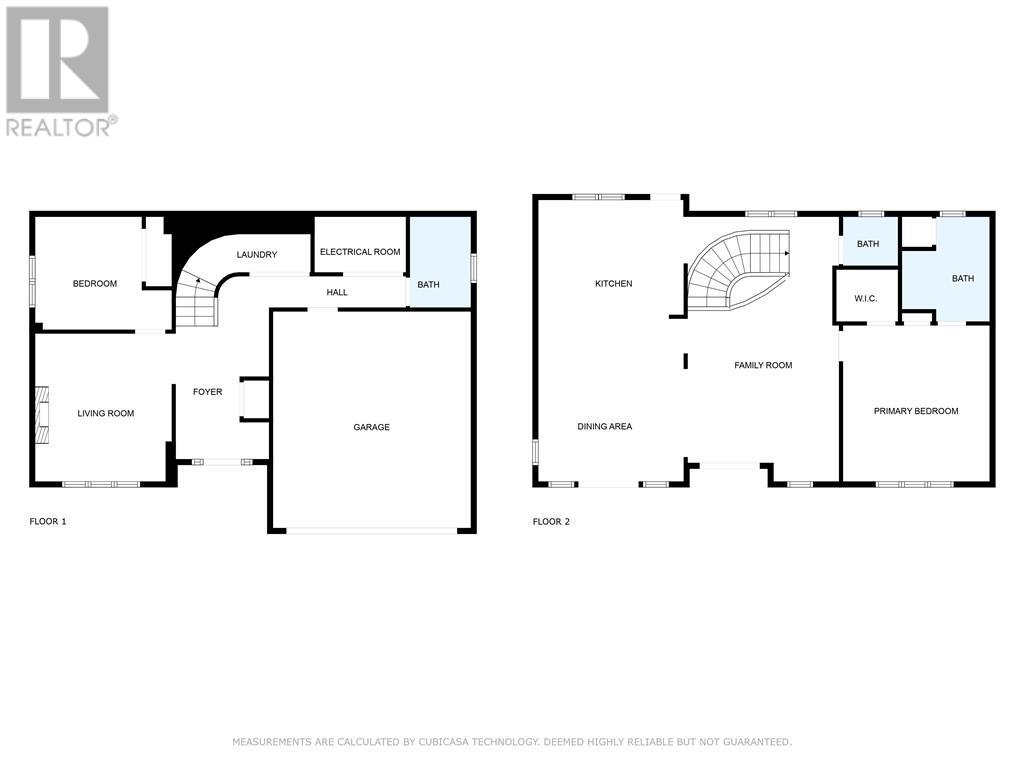478 Aberdeen Boulevard Midland, Ontario L4R 5L9
$839,800
This Magnificent 1500 Sq Ft Home Offers Luxurious Living In A Welcoming And Secure Community. The Second Floor Chef's Kitchen Is A Culinary Haven With Stainless Steel Appliances And A Spacious Island. Enjoy Stunning Views Of Georgian Bay From The Kitchen And Walk-Out Front Balcony. Retreat To The Serene Back Deck Nestled Within A Woodland Lot, Perfect For Outdoor Relaxation. Explore The Nearby Waterfront Park And Trans Canada Trail For Endless Outdoor Adventures. New furnace, AC, Water Softener, Water Heater (2018), New insulated Garage door (2022), Fiberglass front entrance door and side glass (2022), Fully redone master bathroom (2021), Lower 3 pc - new Vanity , plumbing and tile (2019), new wiring throughout garage and utility rooms (2019), new LED pot lights and dining room lights (2019), new shed in backyard with power (2019), new retractable screen doors front and back (2020) (id:33600)
Property Details
| MLS® Number | 40476458 |
| Property Type | Single Family |
| Amenities Near By | Marina, Public Transit |
| Communication Type | High Speed Internet |
| Community Features | Quiet Area |
| Features | Automatic Garage Door Opener |
| Parking Space Total | 6 |
| Structure | Shed |
Building
| Bathroom Total | 3 |
| Bedrooms Above Ground | 2 |
| Bedrooms Total | 2 |
| Appliances | Central Vacuum, Dishwasher, Dryer, Microwave, Refrigerator, Stove, Washer, Window Coverings, Garage Door Opener |
| Architectural Style | 2 Level |
| Basement Type | None |
| Constructed Date | 2003 |
| Construction Style Attachment | Detached |
| Cooling Type | Central Air Conditioning |
| Exterior Finish | Stucco |
| Fire Protection | None |
| Fireplace Present | Yes |
| Fireplace Total | 1 |
| Half Bath Total | 1 |
| Heating Fuel | Natural Gas |
| Heating Type | Forced Air |
| Stories Total | 2 |
| Size Interior | 1500 |
| Type | House |
| Utility Water | Municipal Water |
Parking
| Attached Garage |
Land
| Acreage | No |
| Land Amenities | Marina, Public Transit |
| Landscape Features | Landscaped |
| Sewer | Municipal Sewage System |
| Size Depth | 110 Ft |
| Size Frontage | 50 Ft |
| Size Irregular | 0.128 |
| Size Total | 0.128 Ac|under 1/2 Acre |
| Size Total Text | 0.128 Ac|under 1/2 Acre |
| Zoning Description | Rs2 |
Rooms
| Level | Type | Length | Width | Dimensions |
|---|---|---|---|---|
| Second Level | 4pc Bathroom | Measurements not available | ||
| Second Level | 2pc Bathroom | Measurements not available | ||
| Second Level | Primary Bedroom | 13'9'' x 12'11'' | ||
| Second Level | Family Room | 23'4'' x 13'8'' | ||
| Second Level | Kitchen | 14'2'' x 12'9'' | ||
| Second Level | Dining Room | 12'10'' x 10'8'' | ||
| Main Level | Bedroom | 12'0'' x 9'11'' | ||
| Main Level | 3pc Bathroom | Measurements not available | ||
| Main Level | Laundry Room | 11'4'' x 4'2'' | ||
| Main Level | Living Room | 12'5'' x 13'0'' | ||
| Main Level | Foyer | 16'8'' x 8'3'' |
Utilities
| Cable | Available |
| Electricity | Available |
| Natural Gas | Available |
| Telephone | Available |
https://www.realtor.ca/real-estate/26001975/478-aberdeen-boulevard-midland
372 King St.
Midland, Ontario L4R 3M8
(705) 526-9770
https://kwcoelevation.ca/
372 King St.
Midland, Ontario L4R 3M8
(705) 526-9770
https://kwcoelevation.ca/

