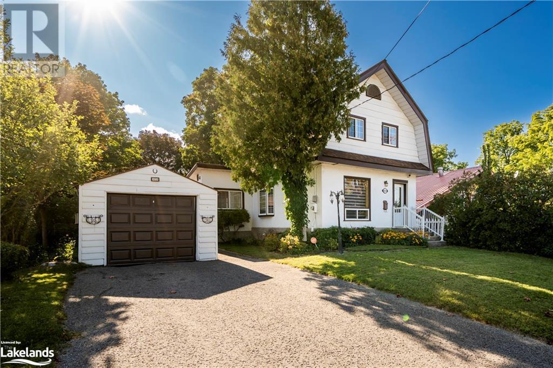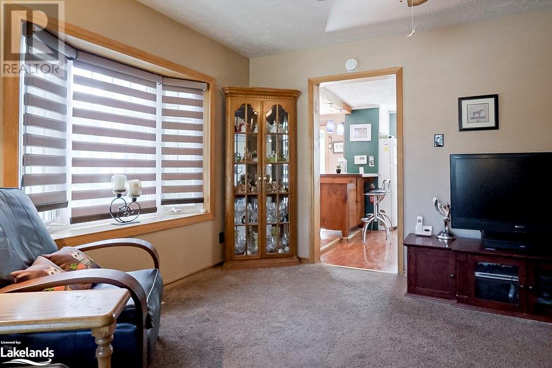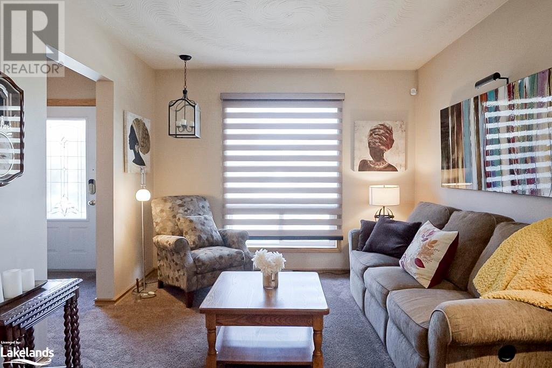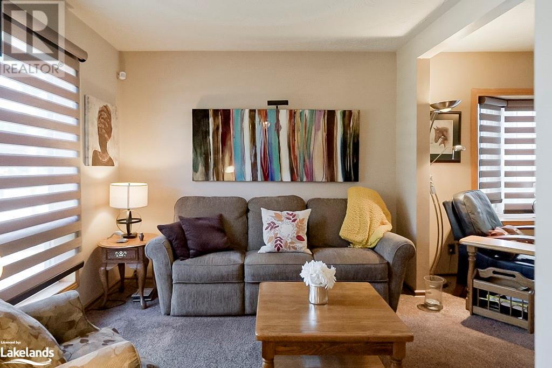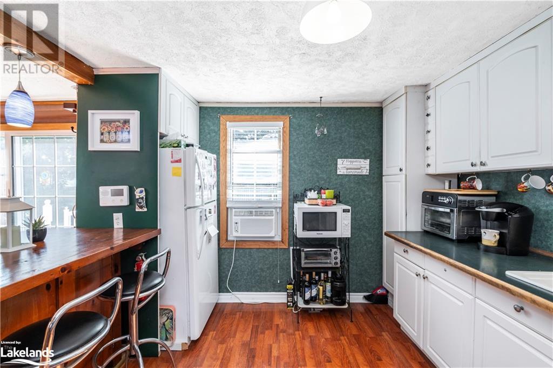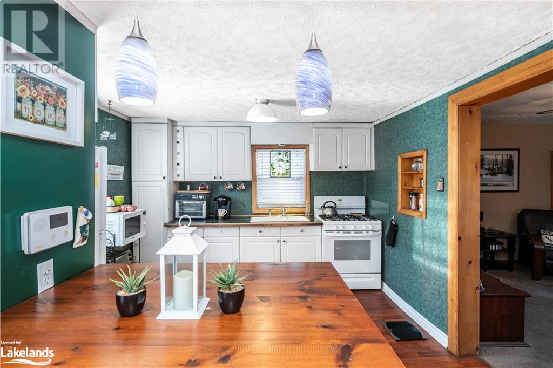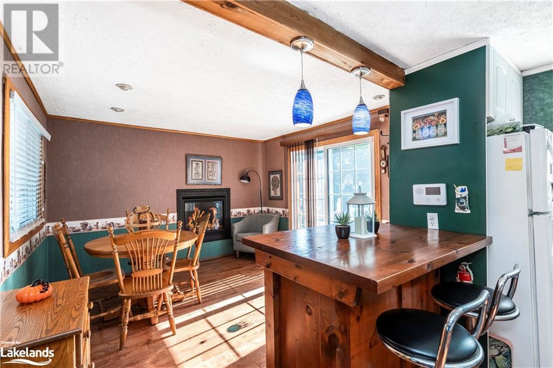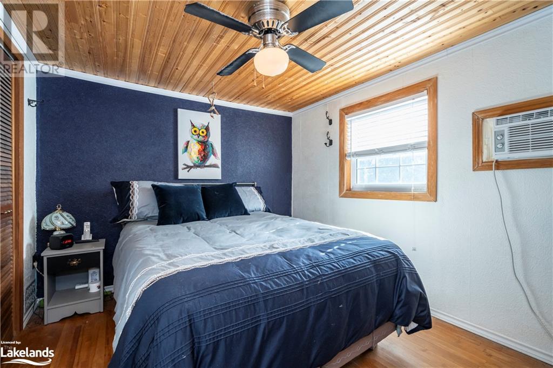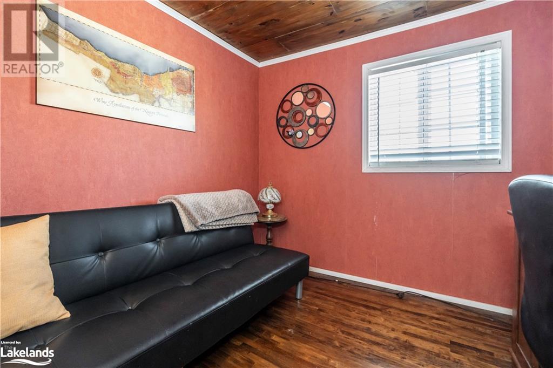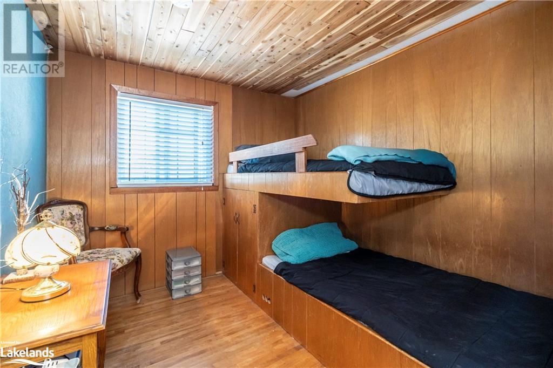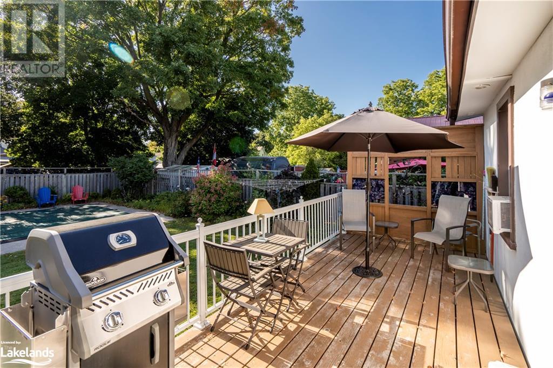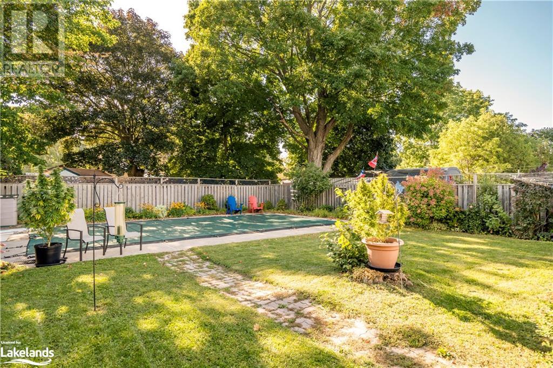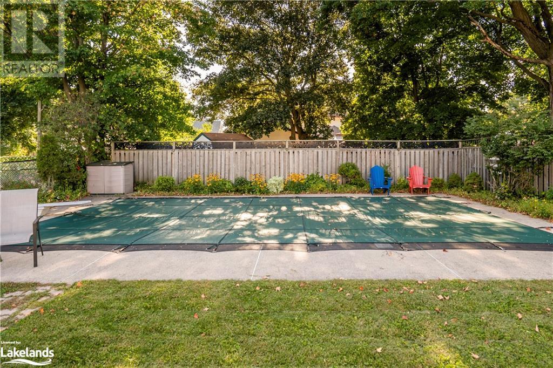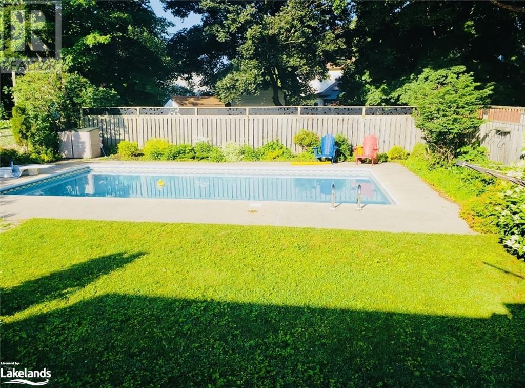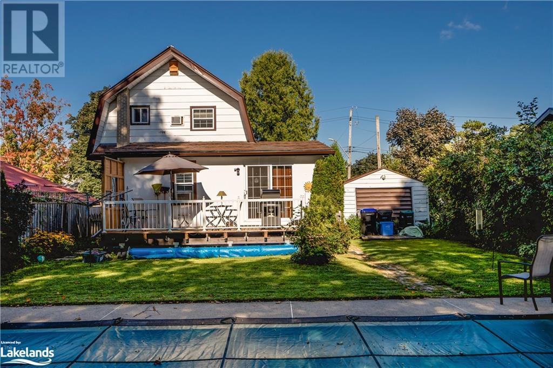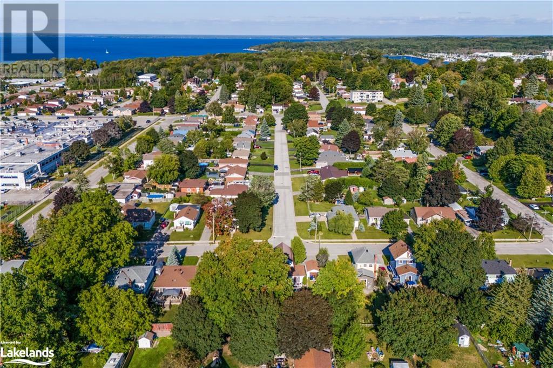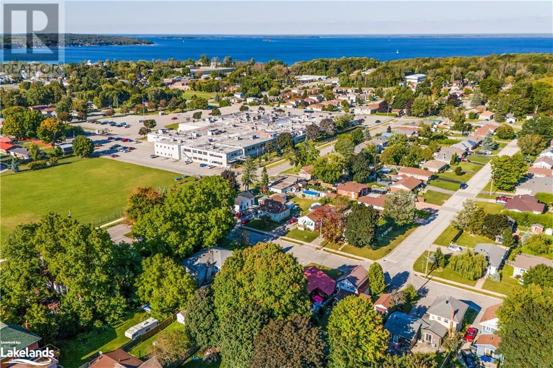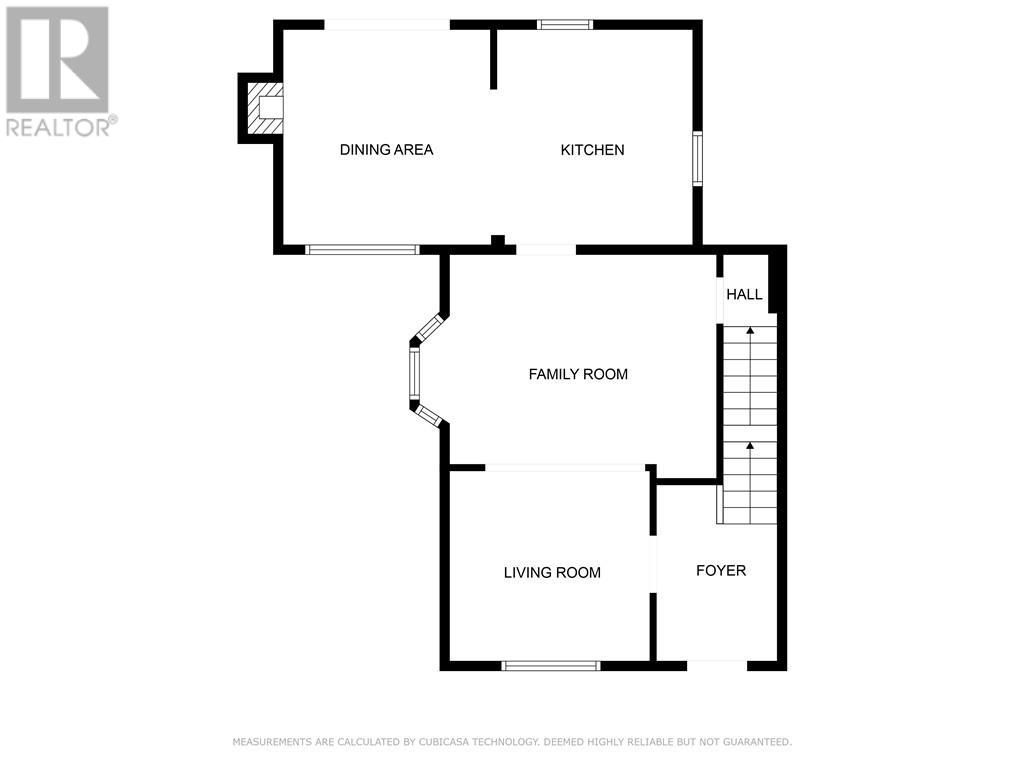472 Johnson Street Midland, Ontario L4R 2Y6
$529,900
This Charming Victorian Home Located In The Heart Of Midland Overflows With Character And Surely Won’t Last Long. Gorgeous Perennial Gardens Surround The Fully Fenced Property With A Professional Grade 18x36 Self Cleaning Inground Pool. This Spacious Family 3+1 Bedroom Home Features A Large Workshop In the Basement, Good Sized Eat-In Kitchen And Open Concept Living Room That Creates A Warm And Inviting Atmosphere That Is Perfect For Entertaining Guests Or Relaxing With Family. Enjoy The Breeze From The Front Porch Or Relax On The Large Expanded Walkout Back Deck And Enjoy A meal Or Peaceful Moments. For Those In Need Of Additional Storage Space, The Shed And Detached Garage Will Provide All The Room You Need. A Truly Perfect location! Close to downtown Shops And Restaurants, The Waterfront, Trails, Schools, Library, Curling Club, Rec Centre, YMCA And Little Lake Park- 30 Minutes to Barrie or Orillia. Truly A Must See! (id:33600)
Property Details
| MLS® Number | 40484560 |
| Property Type | Single Family |
| Amenities Near By | Beach, Golf Nearby, Marina, Park, Place Of Worship, Playground, Public Transit, Schools, Shopping |
| Communication Type | High Speed Internet |
| Community Features | Community Centre, School Bus |
| Equipment Type | None |
| Features | Golf Course/parkland, Beach, Paved Driveway |
| Parking Space Total | 5 |
| Pool Type | Inground Pool |
| Rental Equipment Type | None |
| Structure | Shed, Porch |
Building
| Bathroom Total | 1 |
| Bedrooms Above Ground | 3 |
| Bedrooms Total | 3 |
| Appliances | Refrigerator, Stove, Washer, Gas Stove(s) |
| Architectural Style | 2 Level |
| Basement Development | Partially Finished |
| Basement Type | Full (partially Finished) |
| Constructed Date | 1920 |
| Construction Style Attachment | Detached |
| Cooling Type | Window Air Conditioner |
| Exterior Finish | Stucco, Shingles, Steel |
| Fire Protection | Smoke Detectors |
| Fireplace Present | Yes |
| Fireplace Total | 1 |
| Fixture | Ceiling Fans |
| Foundation Type | Poured Concrete |
| Heating Fuel | Natural Gas |
| Heating Type | Forced Air |
| Stories Total | 2 |
| Size Interior | 1074 |
| Type | House |
| Utility Water | Municipal Water |
Parking
| Detached Garage |
Land
| Access Type | Road Access, Highway Access |
| Acreage | No |
| Fence Type | Fence |
| Land Amenities | Beach, Golf Nearby, Marina, Park, Place Of Worship, Playground, Public Transit, Schools, Shopping |
| Sewer | Municipal Sewage System |
| Size Depth | 112 Ft |
| Size Frontage | 50 Ft |
| Size Irregular | 0.125 |
| Size Total | 0.125 Ac|under 1/2 Acre |
| Size Total Text | 0.125 Ac|under 1/2 Acre |
| Zoning Description | Rs2 |
Rooms
| Level | Type | Length | Width | Dimensions |
|---|---|---|---|---|
| Second Level | 4pc Bathroom | Measurements not available | ||
| Second Level | Bedroom | 8'11'' x 8'4'' | ||
| Second Level | Bedroom | 8'11'' x 8'5'' | ||
| Second Level | Primary Bedroom | 9'1'' x 11'3'' | ||
| Main Level | Family Room | 11'7'' x 15'6'' | ||
| Main Level | Kitchen | 11'3'' x 10'6'' | ||
| Main Level | Dining Room | 11'2'' x 12'8'' | ||
| Main Level | Living Room | 9'11'' x 10'5'' | ||
| Main Level | Foyer | 14'11'' x 6'4'' |
Utilities
| Cable | Available |
| Electricity | Available |
| Natural Gas | Available |
| Telephone | Available |
https://www.realtor.ca/real-estate/26063981/472-johnson-street-midland
372 King St.
Midland, Ontario L4R 3M8
(705) 526-9770
https://kwcoelevation.ca/
372 King Street Unit: 2
Midland, Ontario L4R 3M8
(705) 526-9770
(416) 800-9108
https://kwcoelevation.ca/

