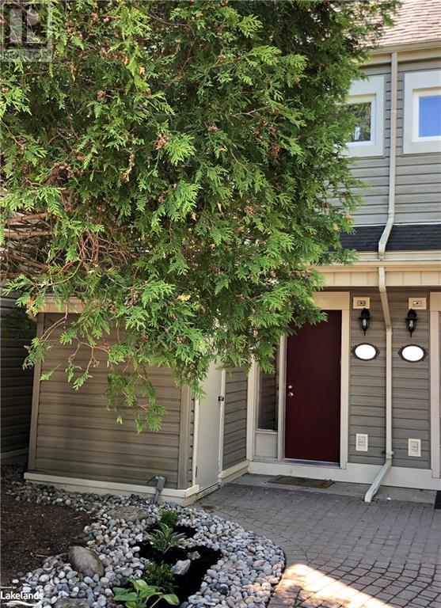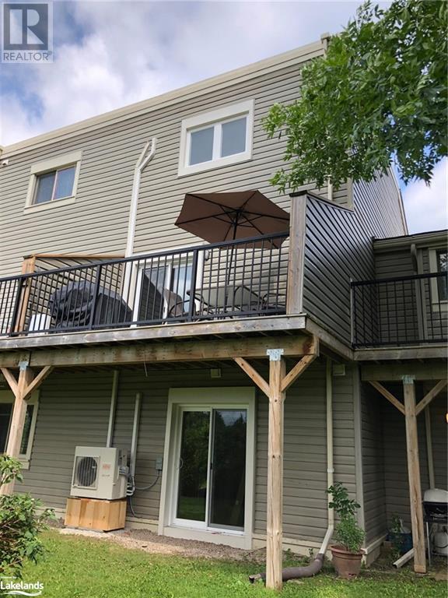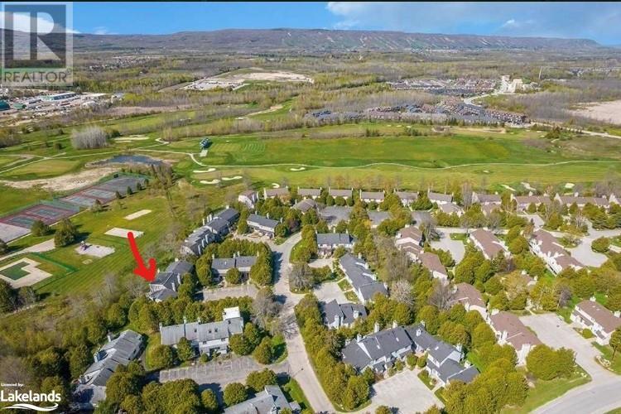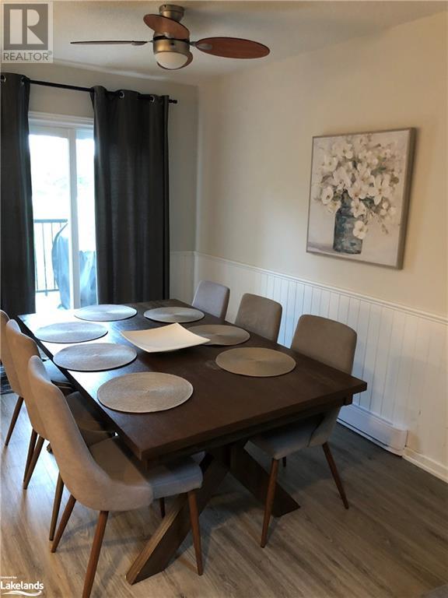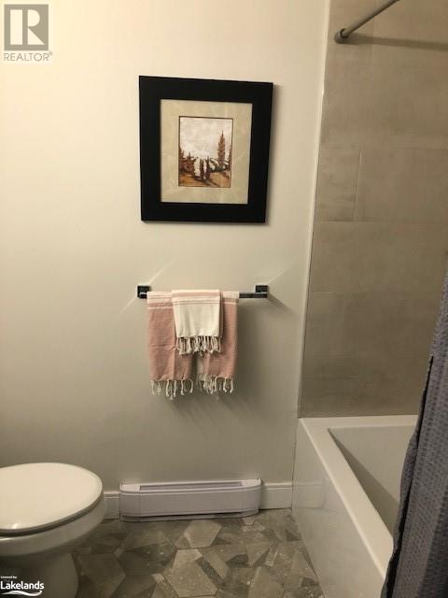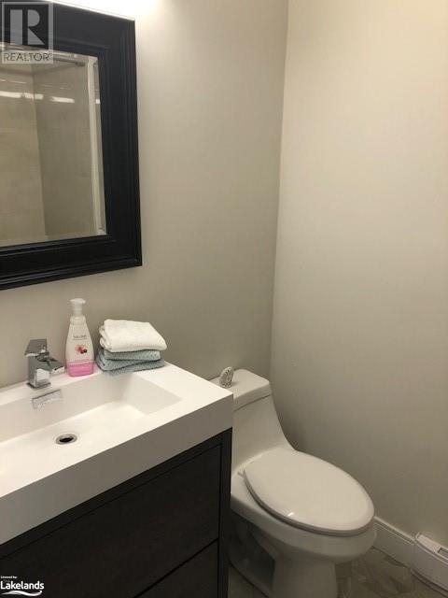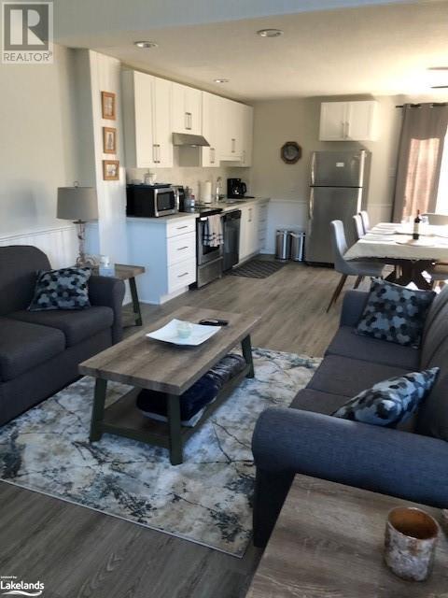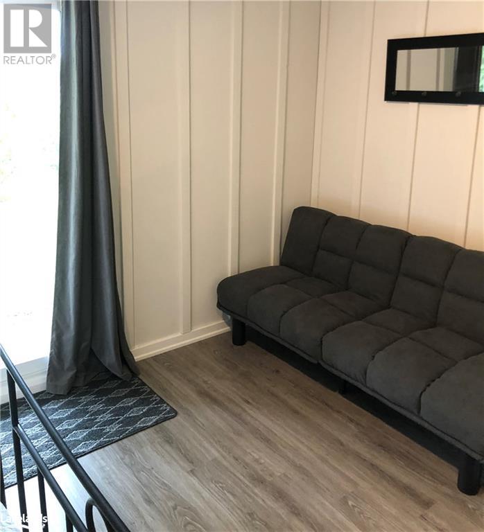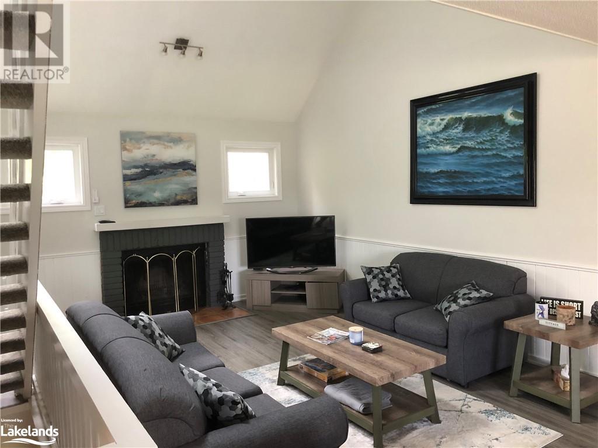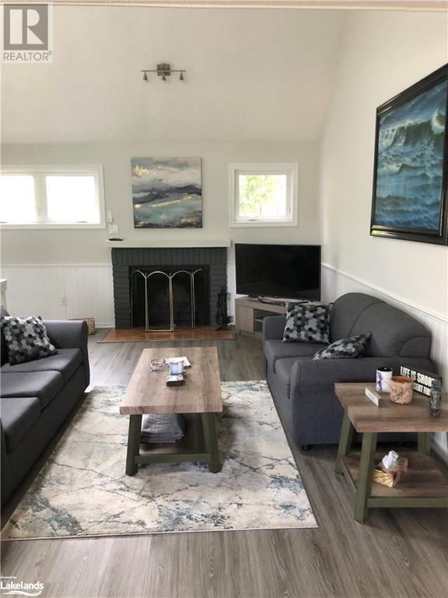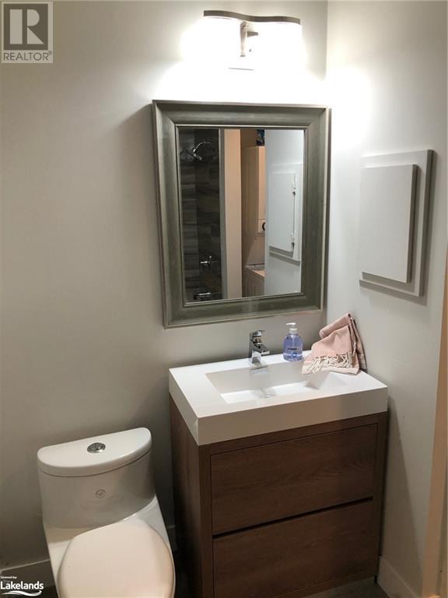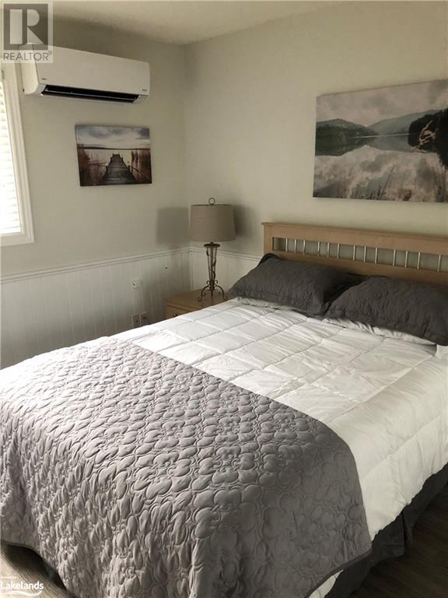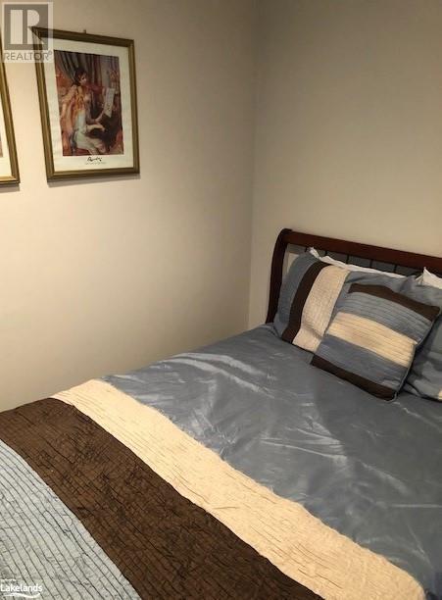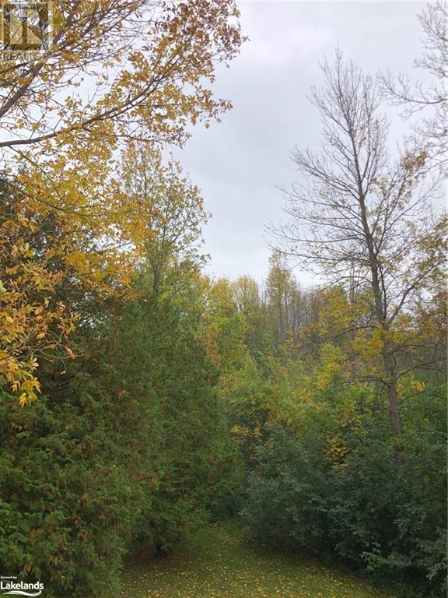466 Oxbow Crescent Collingwood, Ontario L9Y 5B4
$2,500 Monthly
Insurance, Landscaping, Other, See Remarks
Chalet style three bedroom Townhome in Living Stone Resort area. Nicely appointed, fully furnished and equipped to welcome you for a seasonal stay this Fall. Available Sept/Oct/Nov. Also available for Winter/Ski season for $3500.00 per month. Utilities/damage/cleaning deposit in addition to monthly rate. Each bedroom has a Queen bed plus there is a pullout sofa in the living room. The second floor boasts a spacious kitchen, living room and dining area with a wood burning fireplace, a walk out to a balcony and vaulted ceilings. Lofted primary bedroom with four piece ensuite. Main level with two bedrooms, four piece bath/laundry. Superb location close to trails, shopping, dining, golfing, skiing, and entertainment. (id:33600)
Property Details
| MLS® Number | 40449740 |
| Property Type | Single Family |
| Amenities Near By | Beach, Golf Nearby, Park, Place Of Worship, Public Transit, Shopping, Ski Area |
| Features | Cul-de-sac, Southern Exposure, Golf Course/parkland, Beach, Balcony |
| Storage Type | Locker |
Building
| Bathroom Total | 2 |
| Bedrooms Above Ground | 3 |
| Bedrooms Total | 3 |
| Appliances | Dishwasher, Dryer, Microwave, Refrigerator, Stove, Washer, Window Coverings |
| Basement Type | None |
| Constructed Date | 1986 |
| Construction Style Attachment | Attached |
| Cooling Type | Ductless |
| Fireplace Fuel | Wood |
| Fireplace Present | Yes |
| Fireplace Total | 1 |
| Fireplace Type | Other - See Remarks |
| Heating Fuel | Electric |
| Heating Type | Baseboard Heaters, Heat Pump |
| Stories Total | 3 |
| Size Interior | 1300 |
| Type | Row / Townhouse |
| Utility Water | Municipal Water |
Land
| Acreage | No |
| Land Amenities | Beach, Golf Nearby, Park, Place Of Worship, Public Transit, Shopping, Ski Area |
| Landscape Features | Landscaped |
| Sewer | Municipal Sewage System |
| Zoning Description | R3-32 |
Rooms
| Level | Type | Length | Width | Dimensions |
|---|---|---|---|---|
| Second Level | Kitchen | 12'9'' x 9'0'' | ||
| Second Level | Living Room | 29'0'' x 15'0'' | ||
| Third Level | Full Bathroom | '0'' x '0'' | ||
| Third Level | Primary Bedroom | 14'0'' x 10'0'' | ||
| Main Level | 4pc Bathroom | '0'' x '0'' | ||
| Main Level | Bedroom | 11'6'' x 8'6'' | ||
| Main Level | Bedroom | 11'0'' x 15'0'' |
https://www.realtor.ca/real-estate/25803537/466-oxbow-crescent-collingwood

67 First St.
Collingwood, Ontario L9Y 1A2
(705) 445-8500
(705) 445-0589
www.remaxcollingwood.com/

