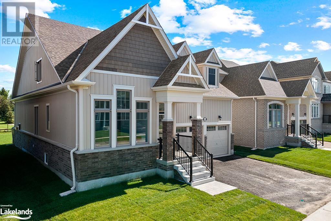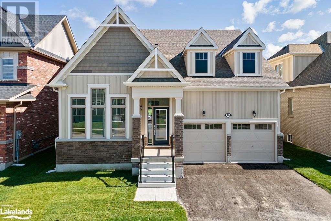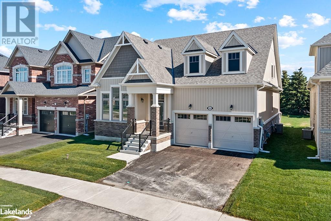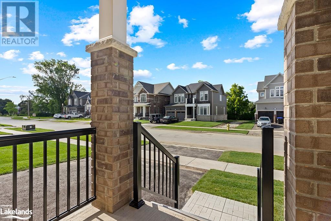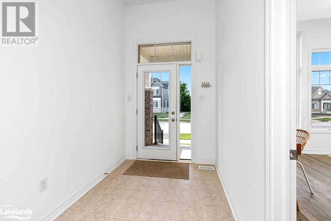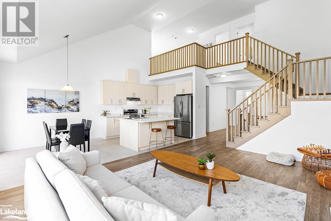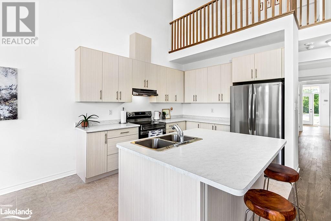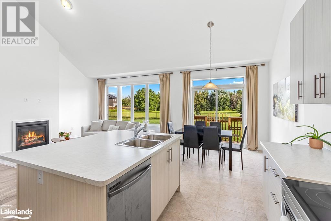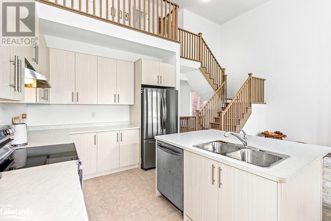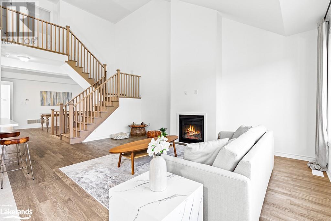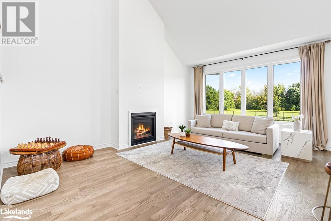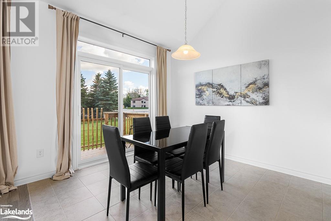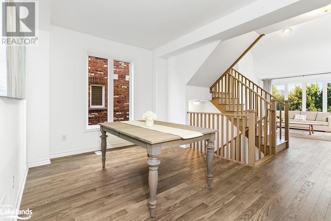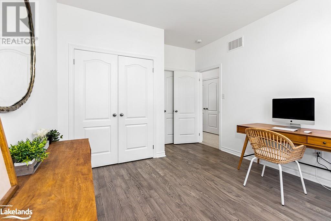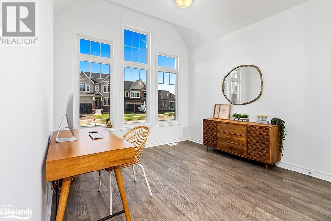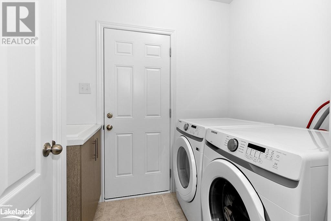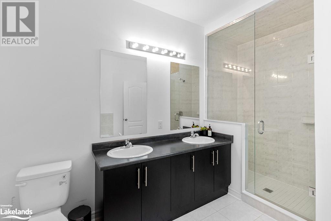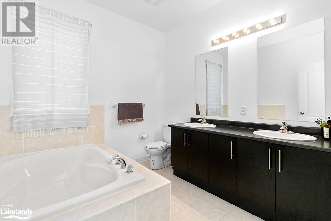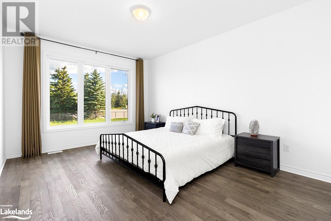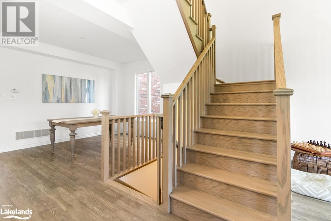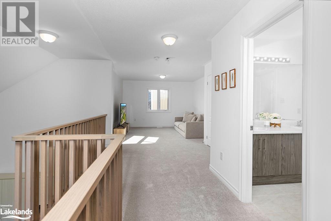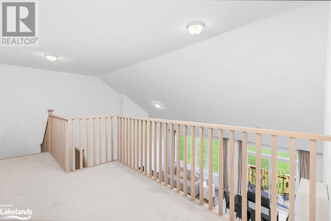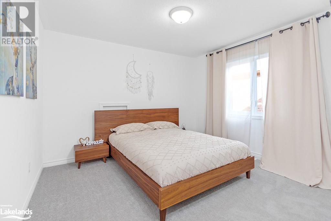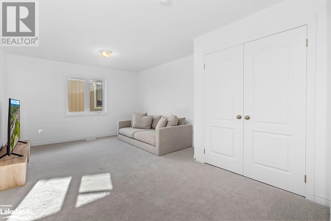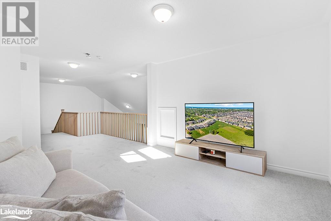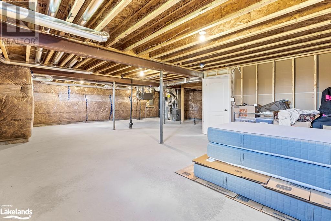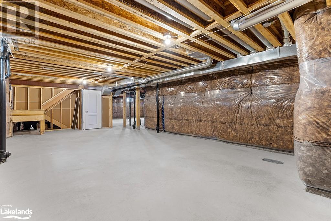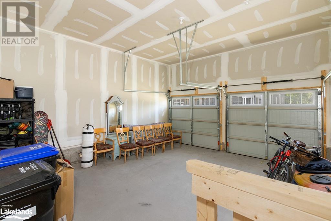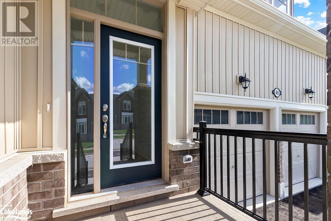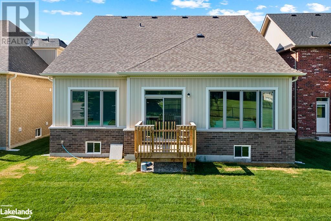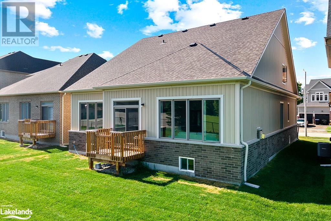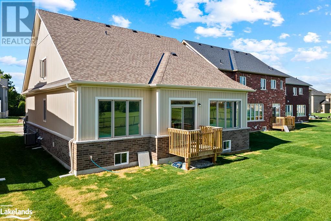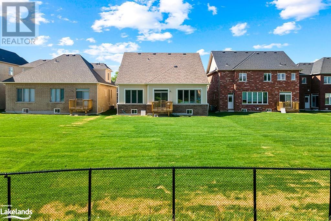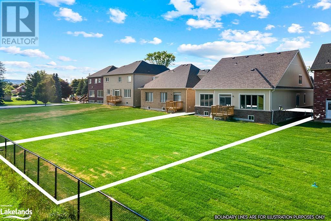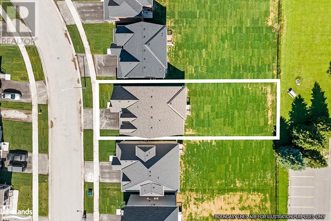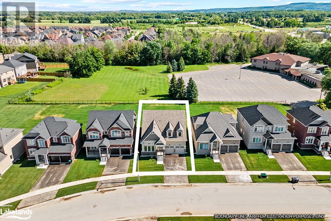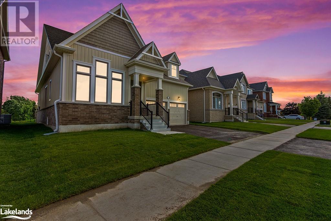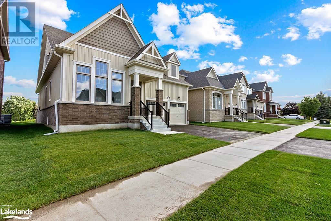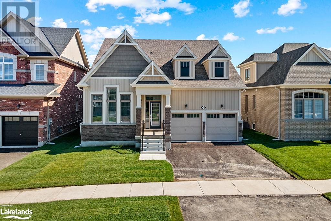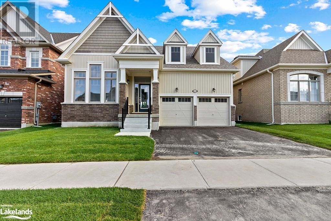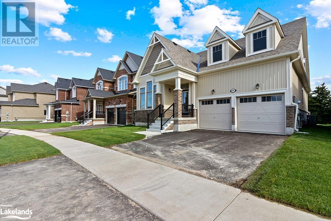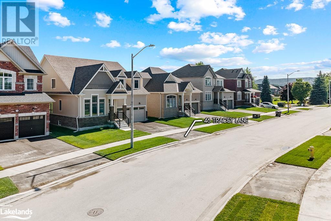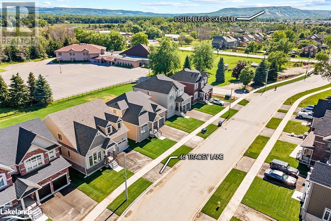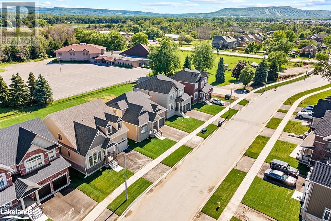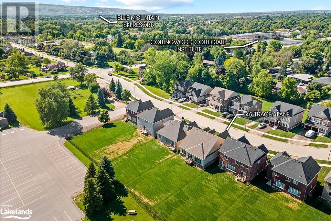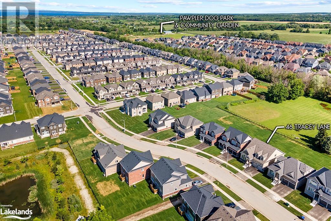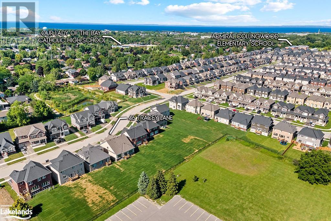46 Tracey Lane Collingwood, Ontario L9Y 2L7
$1,180,000
Spectacular new build at the south end of Collingwood. Deep lot offers privacy and does not back onto another house. Soft pallets of colour. Lots of natural light beams throughout south facing living, dining and kitchen area. Large windows brighten the interior main floor even more. Main floor den or bedroom as well as a spacious primary main floor bedroom. Ensuite with large tub and separate shower. Living room features a cozy natural gas fireplace. Full basement. Beautiful hardwood floors complete the high end finishings of this immaculate move-in ready home. See it today. (id:33600)
Property Details
| MLS® Number | 40460259 |
| Property Type | Single Family |
| Amenities Near By | Golf Nearby, Hospital, Marina, Park, Place Of Worship, Schools, Shopping, Ski Area |
| Community Features | Community Centre |
| Features | Golf Course/parkland, Automatic Garage Door Opener |
Building
| Bathroom Total | 3 |
| Bedrooms Above Ground | 3 |
| Bedrooms Total | 3 |
| Appliances | Dishwasher, Dryer, Stove, Washer, Garage Door Opener |
| Architectural Style | 2 Level |
| Basement Development | Unfinished |
| Basement Type | Full (unfinished) |
| Construction Style Attachment | Detached |
| Cooling Type | Central Air Conditioning |
| Exterior Finish | Brick, Vinyl Siding |
| Foundation Type | Poured Concrete |
| Heating Fuel | Natural Gas |
| Heating Type | Forced Air |
| Stories Total | 2 |
| Size Interior | 2333 |
| Type | House |
| Utility Water | Municipal Water |
Parking
| Attached Garage |
Land
| Acreage | No |
| Land Amenities | Golf Nearby, Hospital, Marina, Park, Place Of Worship, Schools, Shopping, Ski Area |
| Landscape Features | Landscaped |
| Sewer | Municipal Sewage System |
| Size Depth | 155 Ft |
| Size Frontage | 47 Ft |
| Size Total Text | Under 1/2 Acre |
| Zoning Description | R3-45 |
Rooms
| Level | Type | Length | Width | Dimensions |
|---|---|---|---|---|
| Second Level | Bedroom | 11'9'' x 11'0'' | ||
| Second Level | 5pc Bathroom | Measurements not available | ||
| Second Level | Loft | 22'0'' x 12'0'' | ||
| Main Level | Breakfast | 10'6'' x 10'0'' | ||
| Main Level | Bedroom | 11'6'' x 11'0'' | ||
| Main Level | Full Bathroom | Measurements not available | ||
| Main Level | Primary Bedroom | 15'6'' x 12'0'' | ||
| Main Level | 4pc Bathroom | Measurements not available | ||
| Main Level | Family Room | 18'8'' x 13'7'' | ||
| Main Level | Dining Room | 15'3'' x 10'2'' | ||
| Main Level | Kitchen | 11'0'' x 10'0'' |
https://www.realtor.ca/real-estate/25883174/46-tracey-lane-collingwood
321 Hurontario Street, Unit A
Collingwood, Ontario L9Y 2M5
(705) 601-0857
(866) 480-5157
collingwood.evrealestate.com/
321 Hurontario Street, Unit A
Collingwood, Ontario L9Y 2M5
(705) 601-0857
(866) 480-5157
collingwood.evrealestate.com/

