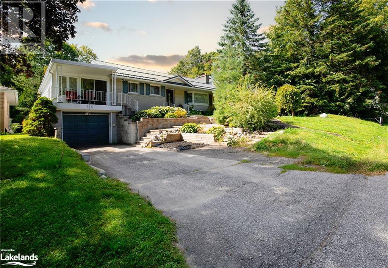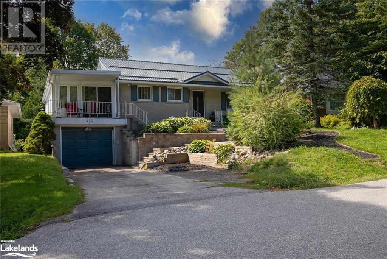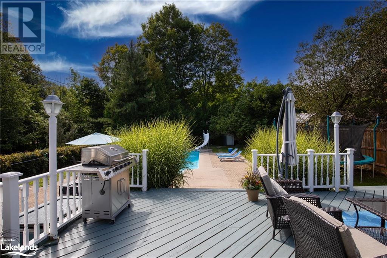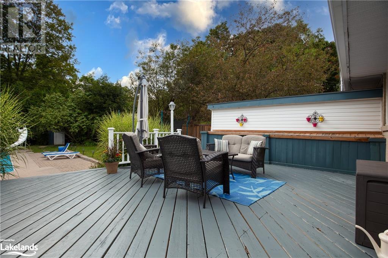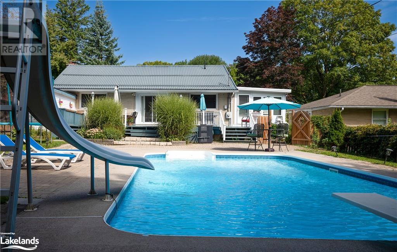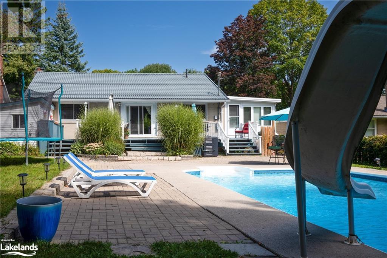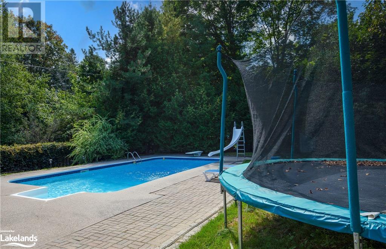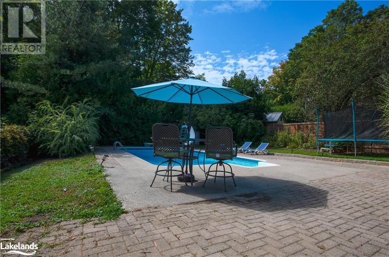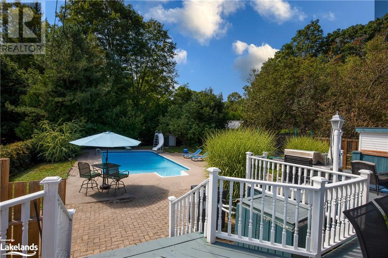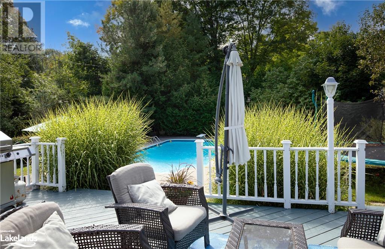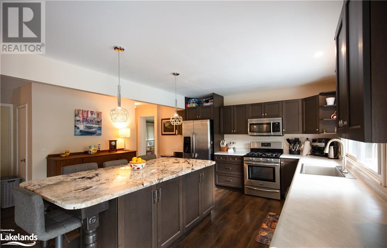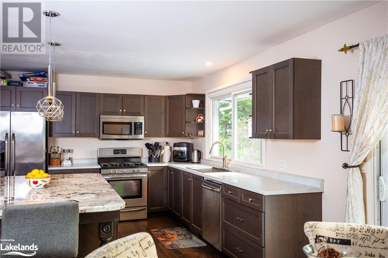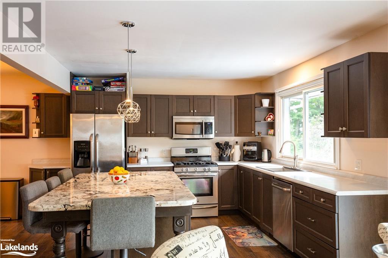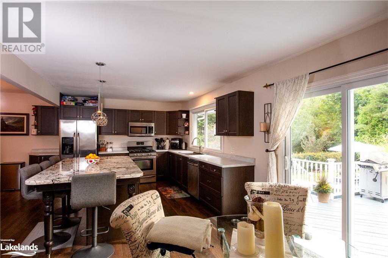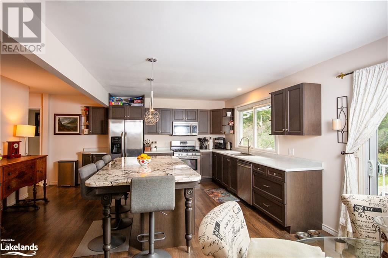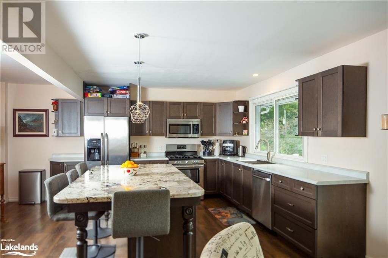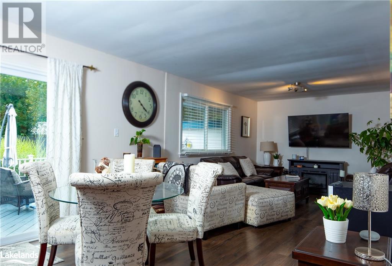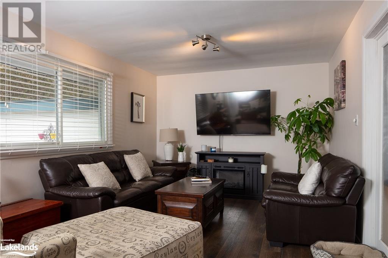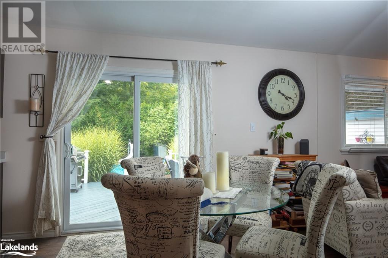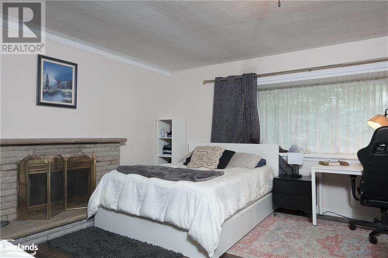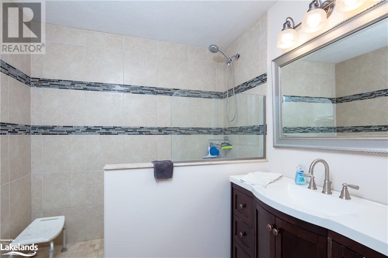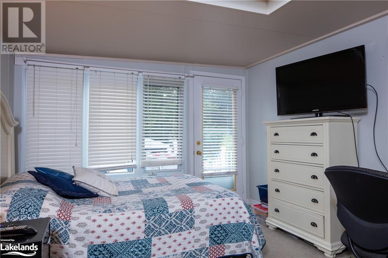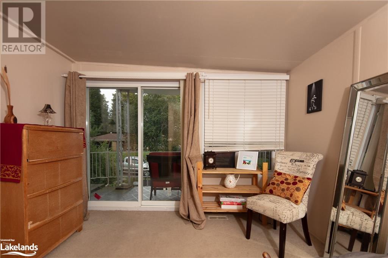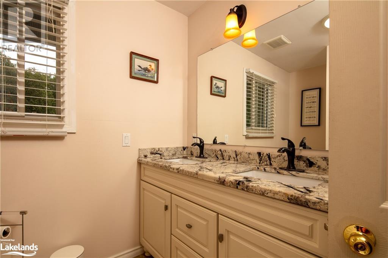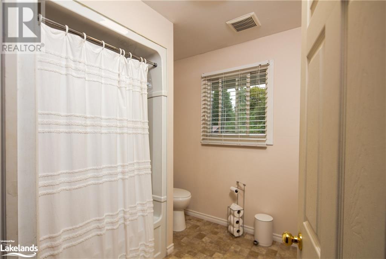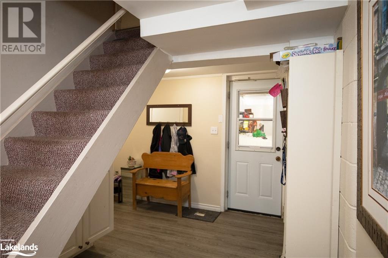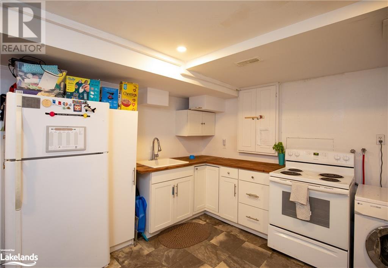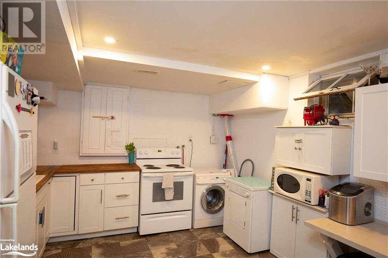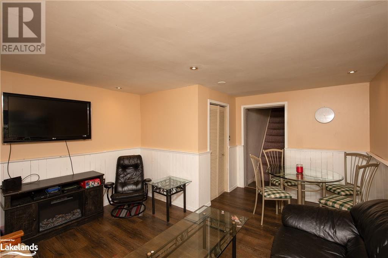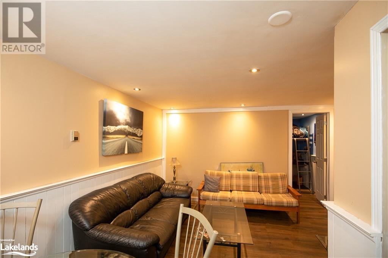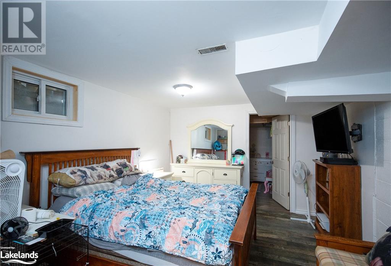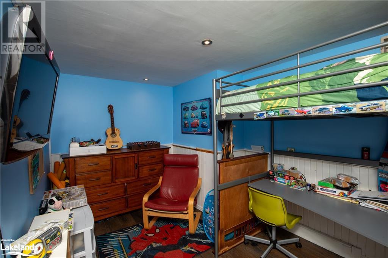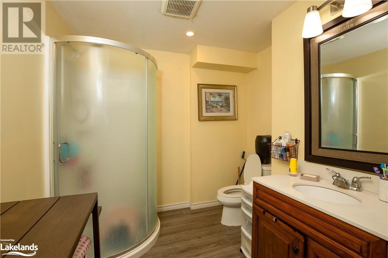4 Bedroom
2 Bathroom
1514
Bungalow
Fireplace
Inground Pool
Central Air Conditioning
Forced Air
$729,900
Desirable North Ward Bungalow. Huge treed lot with stunning privacy and a large inground pool 32x16'7, which is hard to find in this price range. This 1500 sqft home on the main floor has 3 bedrooms and 2 Bathrooms. The basement is finished with a third bathroom, separate entrance and has potential for a Garden suite. It is a short walk to Lawrence Park , Orillia Secondary School and Lions Oval Public School. Trails lead to downtown shopping, schools and parks. Great quick access to highway 11 for commuting. Gas heating and central air conditioning, full town services, gas pool heater. Full finished basement for a large family. 3D tour for instant online viewing of the main floor. Good neighbourhood with large mature lots and well kept homes. (id:33600)
Property Details
|
MLS® Number
|
40478693 |
|
Property Type
|
Single Family |
|
Amenities Near By
|
Park, Schools, Shopping |
|
Communication Type
|
High Speed Internet |
|
Features
|
Paved Driveway, Skylight |
|
Parking Space Total
|
4 |
|
Pool Type
|
Inground Pool |
|
Structure
|
Shed |
Building
|
Bathroom Total
|
2 |
|
Bedrooms Above Ground
|
3 |
|
Bedrooms Below Ground
|
1 |
|
Bedrooms Total
|
4 |
|
Appliances
|
Dishwasher, Dryer, Refrigerator, Washer, Microwave Built-in, Gas Stove(s), Window Coverings |
|
Architectural Style
|
Bungalow |
|
Basement Development
|
Finished |
|
Basement Type
|
Full (finished) |
|
Constructed Date
|
1956 |
|
Construction Style Attachment
|
Detached |
|
Cooling Type
|
Central Air Conditioning |
|
Exterior Finish
|
Aluminum Siding, Brick |
|
Fireplace Fuel
|
Wood |
|
Fireplace Present
|
Yes |
|
Fireplace Total
|
1 |
|
Fireplace Type
|
Other - See Remarks |
|
Heating Fuel
|
Natural Gas |
|
Heating Type
|
Forced Air |
|
Stories Total
|
1 |
|
Size Interior
|
1514 |
|
Type
|
House |
|
Utility Water
|
Municipal Water |
Parking
Land
|
Access Type
|
Road Access |
|
Acreage
|
No |
|
Land Amenities
|
Park, Schools, Shopping |
|
Sewer
|
Municipal Sewage System |
|
Size Depth
|
150 Ft |
|
Size Frontage
|
60 Ft |
|
Size Total Text
|
Under 1/2 Acre |
|
Zoning Description
|
R1 |
Rooms
| Level |
Type |
Length |
Width |
Dimensions |
|
Basement |
Den |
|
|
13'8'' x 8'6'' |
|
Basement |
Storage |
|
|
9'10'' x 8'11'' |
|
Basement |
Primary Bedroom |
|
|
14'11'' x 11'3'' |
|
Basement |
Living Room |
|
|
13'0'' x 9'6'' |
|
Basement |
Foyer |
|
|
14'7'' x 7'8'' |
|
Basement |
Eat In Kitchen |
|
|
13'2'' x 11'4'' |
|
Main Level |
Bedroom |
|
|
15'10'' x 10'9'' |
|
Main Level |
Bedroom |
|
|
12'9'' x 10'8'' |
|
Main Level |
Laundry Room |
|
|
7'8'' x 4'3'' |
|
Main Level |
5pc Bathroom |
|
|
9'4'' x 8'2'' |
|
Main Level |
Full Bathroom |
|
|
7'4'' x 7'4'' |
|
Main Level |
Primary Bedroom |
|
|
14'7'' x 14'1'' |
|
Main Level |
Living Room |
|
|
13'7'' x 11'4'' |
|
Main Level |
Dining Room |
|
|
11'4'' x 7'11'' |
|
Main Level |
Kitchen |
|
|
20'6'' x 18'1'' |
Utilities
|
Cable
|
Available |
|
Electricity
|
Available |
|
Natural Gas
|
Available |
|
Telephone
|
Available |
https://www.realtor.ca/real-estate/26027504/46-dalton-crescent-s-orillia
Re/Max Professionals North, Brokerage, Gravenhurst
395 Muskoka Road S
Gravenhurst,
Ontario
P1P 1J4
(705) 687-2243
(800) 783-4657


