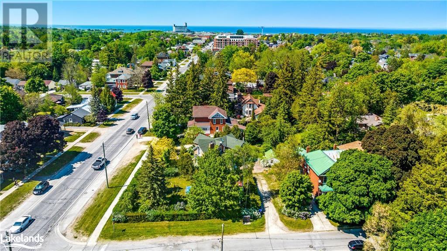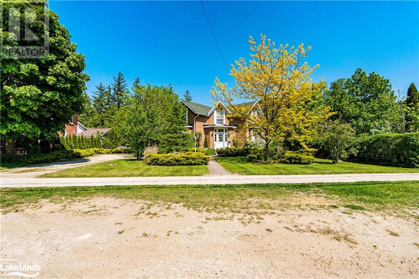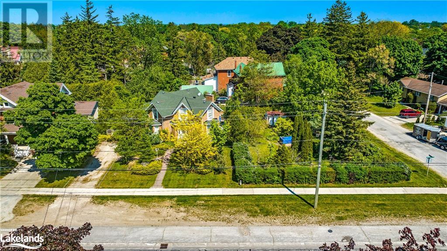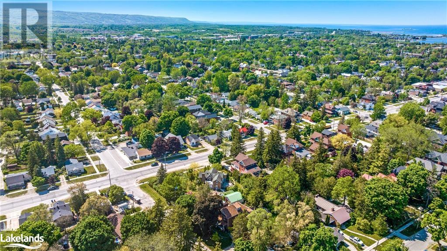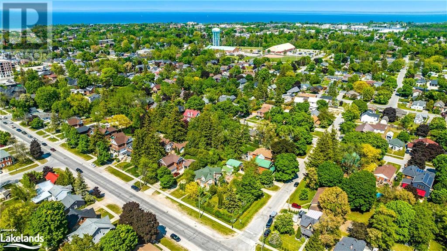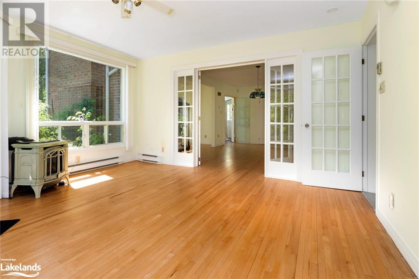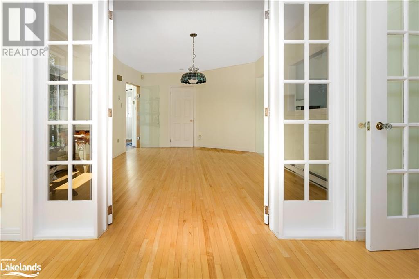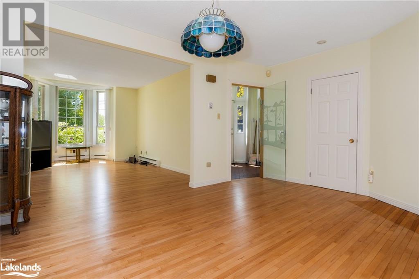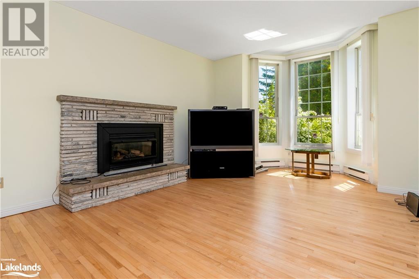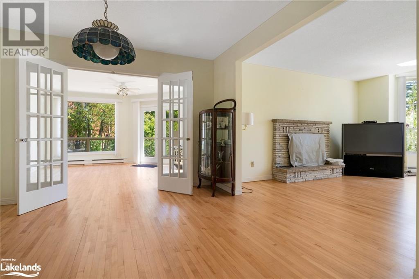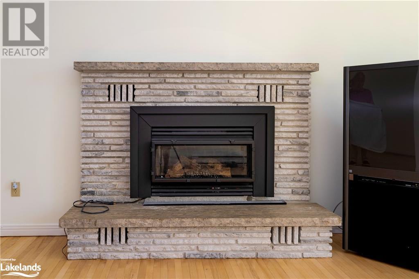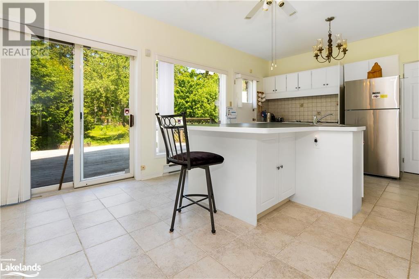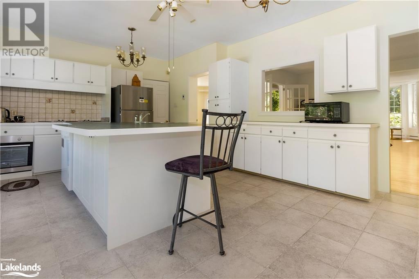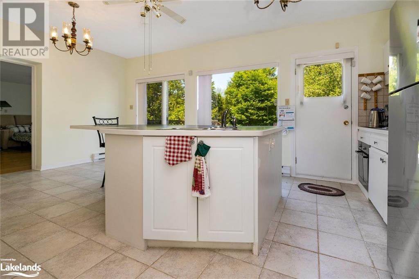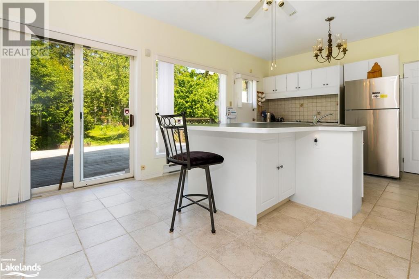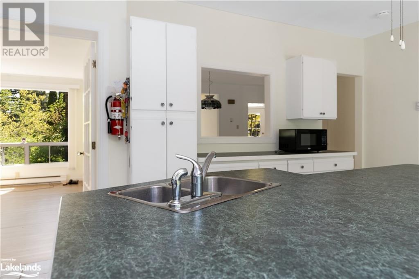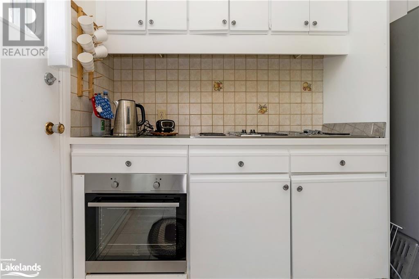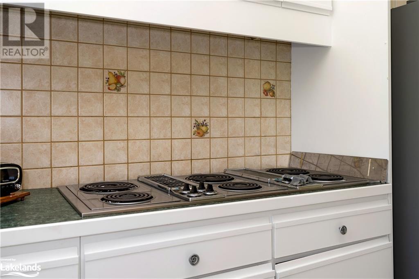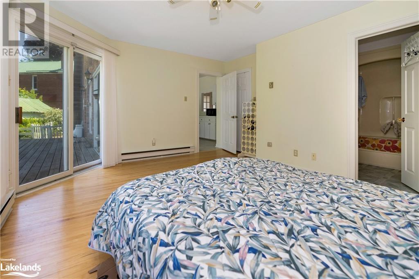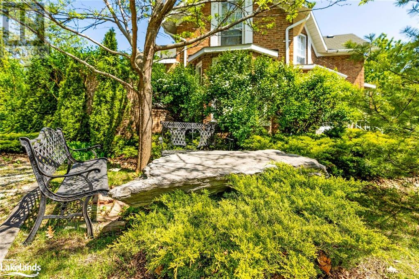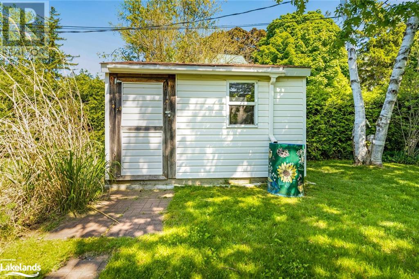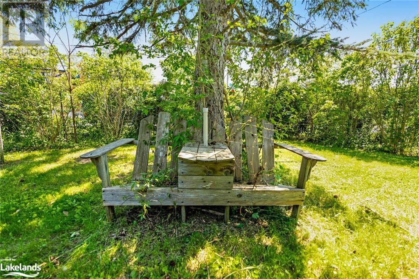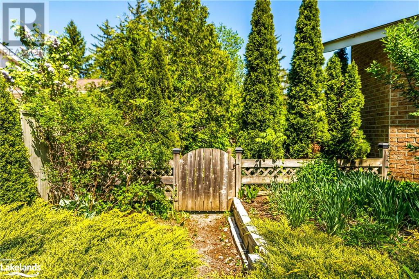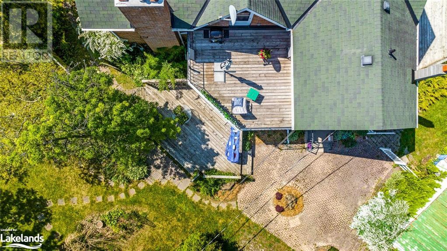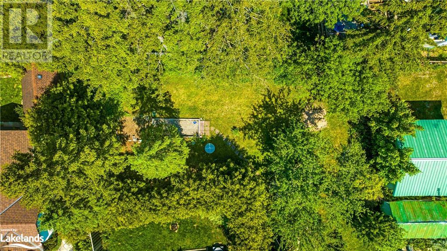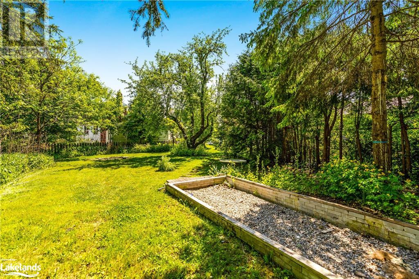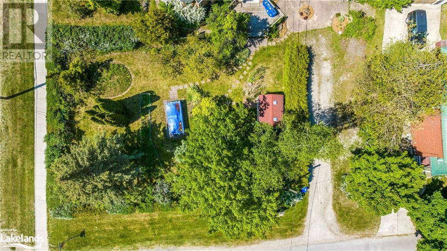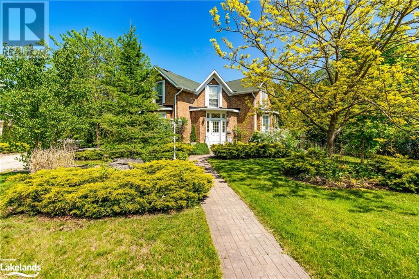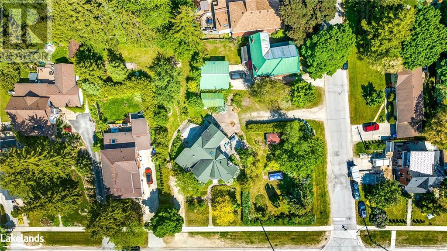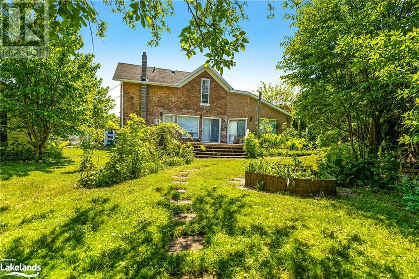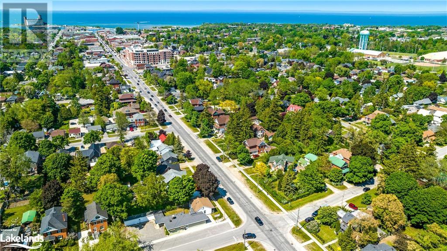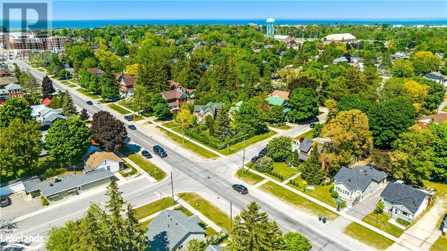451 Hurontario Street Collingwood, Ontario L9Y 2M7
$2,900,000
This large lot in downtown Collingwood offers a buyer much future potential. Over 1/2 acre in size and frontages on two streets, the R-2 zoning could allow for the construction of detached, semi-detached or duplexes. See listing agent for more information. It may also be possible for an auxiliary building on the extended back portion of the property. Currently, there is a 4 bedroom/3 bathroom residence on the lot. Built in the 1880's, this century home is architectually unique in Collingwood. The addition and renovations, done in 1983, created additional living space to the original home. The downtown location has shopping close at hand and is walking distance to many centrally located features. This is a unique opportunity for many possibilities...a large, private single family residence and property, an extended family 'compound' or a development project. For more information, please contact LBO. (id:33600)
Property Details
| MLS® Number | 40435937 |
| Property Type | Single Family |
| Amenities Near By | Public Transit, Shopping |
| Features | Corner Site, In-law Suite |
Building
| Bathroom Total | 3 |
| Bedrooms Above Ground | 4 |
| Bedrooms Total | 4 |
| Appliances | Dishwasher, Dryer, Refrigerator, Water Meter, Washer, Window Coverings |
| Architectural Style | 2 Level |
| Basement Development | Unfinished |
| Basement Type | Crawl Space (unfinished) |
| Construction Style Attachment | Detached |
| Cooling Type | None |
| Exterior Finish | Brick |
| Foundation Type | Stone |
| Heating Type | Baseboard Heaters |
| Stories Total | 2 |
| Size Interior | 2250 |
| Type | House |
| Utility Water | Municipal Water |
Land
| Access Type | Highway Access |
| Acreage | No |
| Land Amenities | Public Transit, Shopping |
| Landscape Features | Landscaped |
| Sewer | Municipal Sewage System |
| Size Frontage | 148 Ft |
| Size Total Text | 1/2 - 1.99 Acres |
| Zoning Description | R-2 |
Rooms
| Level | Type | Length | Width | Dimensions |
|---|---|---|---|---|
| Second Level | 4pc Bathroom | Measurements not available | ||
| Second Level | Bedroom | 12'4'' x 11'0'' | ||
| Second Level | Bedroom | 9'8'' x 11'8'' | ||
| Second Level | Dining Room | 9'4'' x 10'0'' | ||
| Second Level | Living Room | 14'0'' x 12'3'' | ||
| Second Level | Kitchen | 12'3'' x 14'6'' | ||
| Main Level | 3pc Bathroom | Measurements not available | ||
| Main Level | Full Bathroom | Measurements not available | ||
| Main Level | Bedroom | 13'0'' x 6'2'' | ||
| Main Level | Primary Bedroom | 13'7'' x 17'5'' | ||
| Main Level | Dining Room | 15'3'' x 12'0'' | ||
| Main Level | Living Room | 17'0'' x 12'2'' | ||
| Main Level | Sunroom | 14'4'' x 14'0'' | ||
| Main Level | Kitchen | 13'8'' x 19'0'' | ||
| Main Level | Foyer | 7'6'' x 7'7'' |
https://www.realtor.ca/real-estate/25752372/451-hurontario-street-collingwood
321 Hurontario St
Collingwood, Ontario L9Y 2M2
(705) 601-0857
1 (866) 480-5157
collingwood.evrealestate.com/


