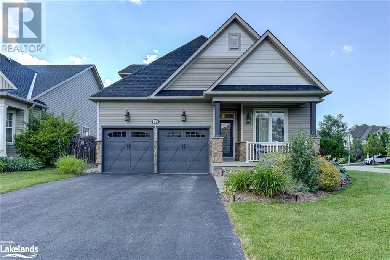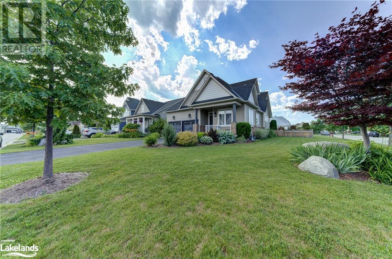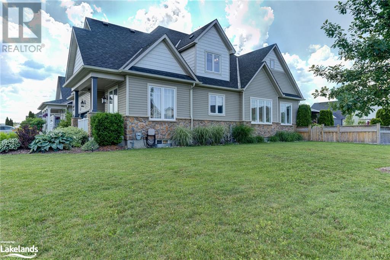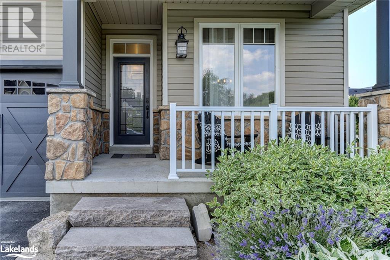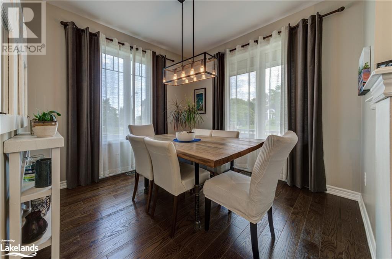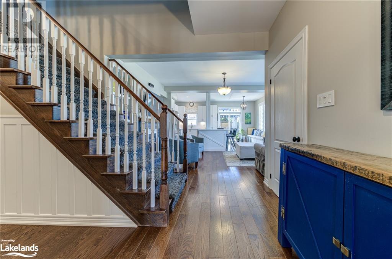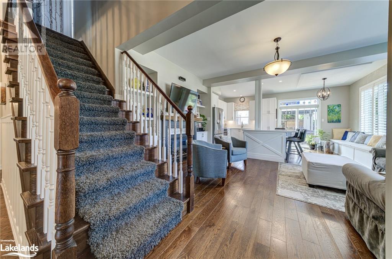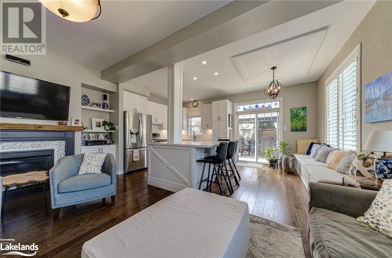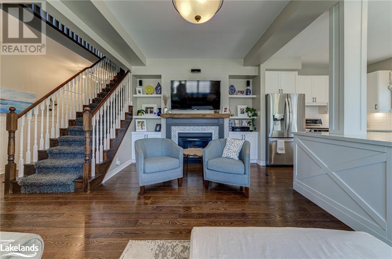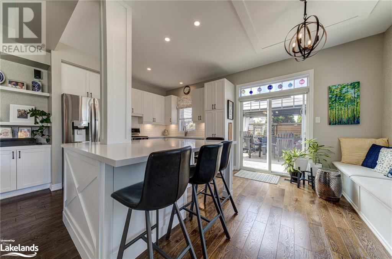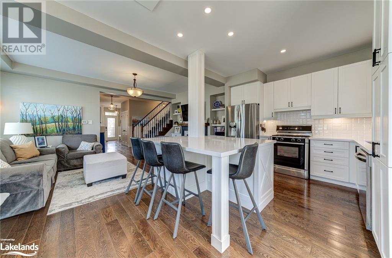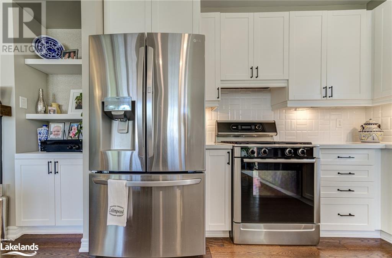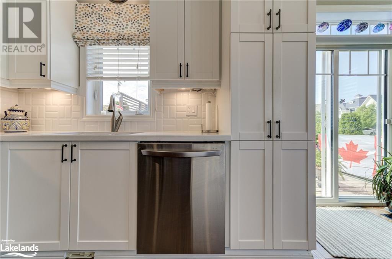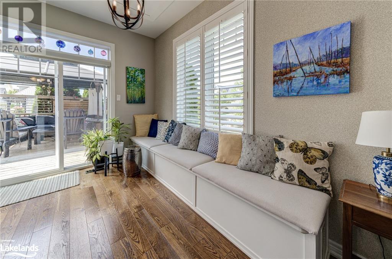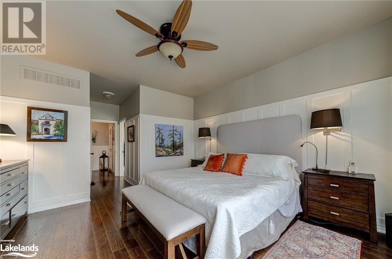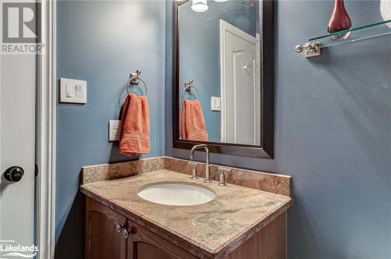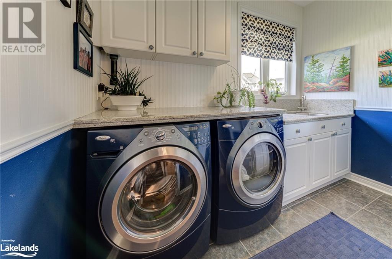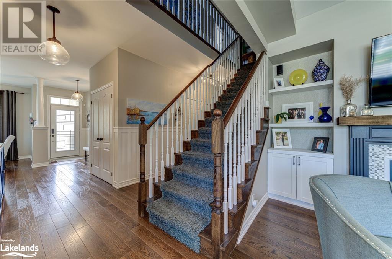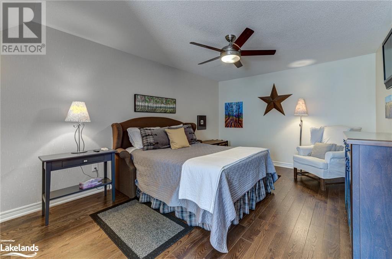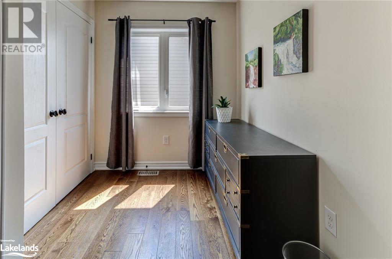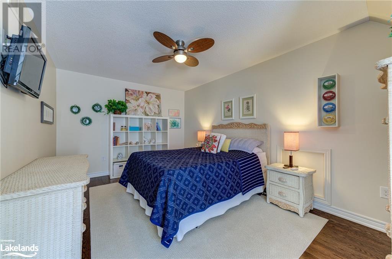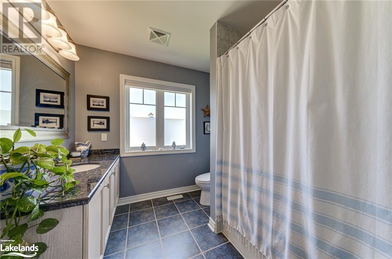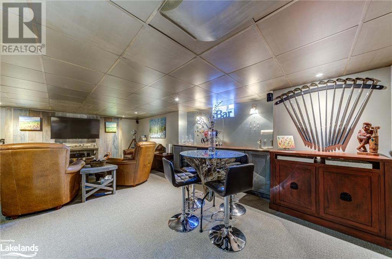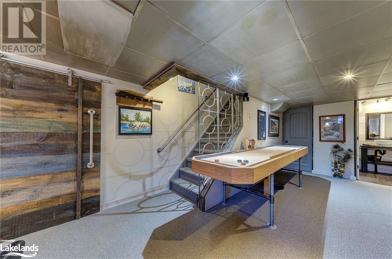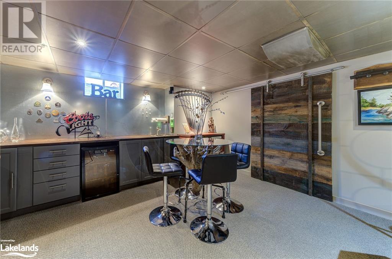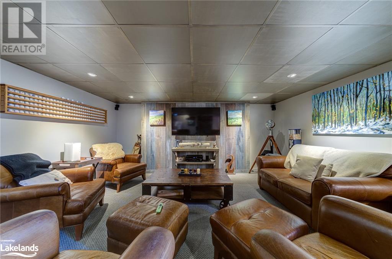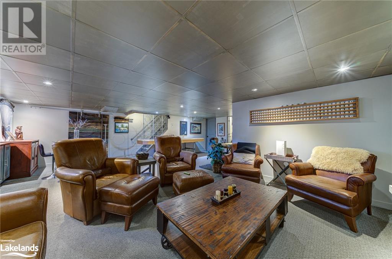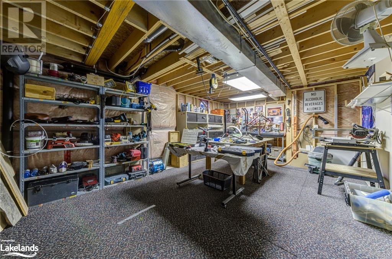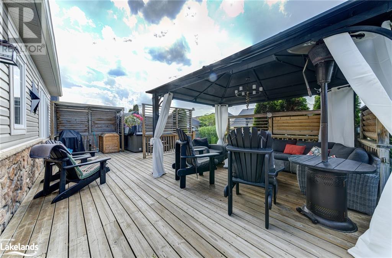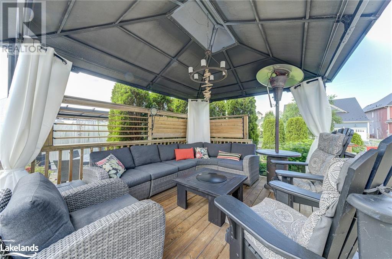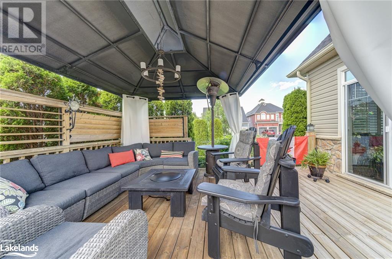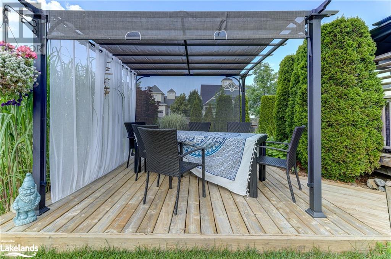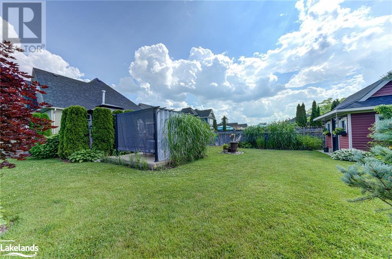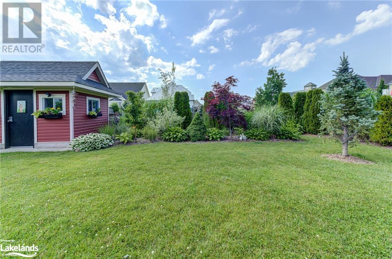45 Silver Crescent Collingwood, Ontario L9Y 0E9
$16,500 Seasonal
Other, See Remarks
SKIERS look no further, this stunning 3 bedroom 2.5 bathroom home is located in Lakeside which is a quick run up POPLAR Sideroad to Osler, Blue Mountain and all the private ski clubs. Bonus is a glimpse view to Georgian bay and a short walk to access the trails and water. Beautifully furnished and decorated home with open plan main level. Enter through the front hallway where you will find shining hardwood floors, a large dining area, open plan living room with gas fireplace and a gourmet kitchen with granite counters, white cabinetry and large island bar. Top of the line stainless steel appliances including a gas stove and a well equipped kitchen. Bench seating in the kitchen area for overflow from the island bar leads to a large deck with a hot tub for après ski entertainment. Large main floor master with 4 piece ensuite, main floor laundry, access to the garage and a two piece bathroom complete the main level. Upstairs you will find two further bedrooms and a four piece bathroom. The lower level is a cozy completely finished area with a large family room complete with a wet bar, shuffleboard and darts and large screen TV. Two piece bathroom and fantastic workshop for tuning your skis or doing hobbies on those off ski days. Available Jan 1-April 1 but dates can be flexible, small non shedding dog may be considered. Utilities run approx. $550 per month for heat, hydro, water, sewer and $210 for TV and WIFI. Hot tub service is $140 per month. (id:33600)
Property Details
| MLS® Number | 40449669 |
| Property Type | Single Family |
| Amenities Near By | Hospital, Park, Public Transit, Schools, Shopping, Ski Area |
| Community Features | Quiet Area, School Bus |
| Features | Corner Site, Automatic Garage Door Opener |
Building
| Bathroom Total | 4 |
| Bedrooms Above Ground | 3 |
| Bedrooms Total | 3 |
| Appliances | Dishwasher, Dryer, Microwave, Refrigerator, Stove, Washer, Window Coverings, Garage Door Opener, Hot Tub |
| Architectural Style | 2 Level |
| Basement Development | Finished |
| Basement Type | Full (finished) |
| Construction Style Attachment | Detached |
| Cooling Type | Central Air Conditioning |
| Foundation Type | Block |
| Half Bath Total | 2 |
| Heating Fuel | Natural Gas |
| Heating Type | Forced Air |
| Stories Total | 2 |
| Size Interior | 2008 |
| Type | House |
| Utility Water | Municipal Water |
Parking
| Attached Garage |
Land
| Access Type | Highway Access |
| Acreage | No |
| Land Amenities | Hospital, Park, Public Transit, Schools, Shopping, Ski Area |
| Sewer | Municipal Sewage System |
| Size Frontage | 55 Ft |
| Zoning Description | R1 |
Rooms
| Level | Type | Length | Width | Dimensions |
|---|---|---|---|---|
| Second Level | 4pc Bathroom | Measurements not available | ||
| Second Level | Bedroom | 14'8'' x 11'1'' | ||
| Second Level | Bedroom | 21'10'' x 10'6'' | ||
| Lower Level | 2pc Bathroom | Measurements not available | ||
| Lower Level | Workshop | 13'0'' x 18'5'' | ||
| Lower Level | Family Room | 14'5'' x 23'5'' | ||
| Main Level | Laundry Room | 9'7'' x 5'6'' | ||
| Main Level | 4pc Bathroom | Measurements not available | ||
| Main Level | 2pc Bathroom | Measurements not available | ||
| Main Level | Primary Bedroom | 13'0'' x 13'5'' | ||
| Main Level | Dining Room | 10'2'' x 10'0'' | ||
| Main Level | Kitchen | 17'11'' x 17'0'' | ||
| Main Level | Living Room | 18'2'' x 10'10'' |
https://www.realtor.ca/real-estate/25805798/45-silver-crescent-collingwood

67 First St.
Collingwood, Ontario L9Y 1A2
(705) 445-8500
(705) 445-0589
www.remaxcollingwood.com/

