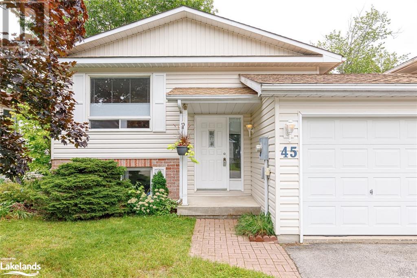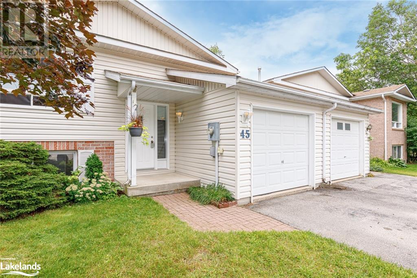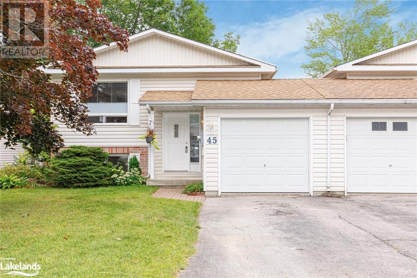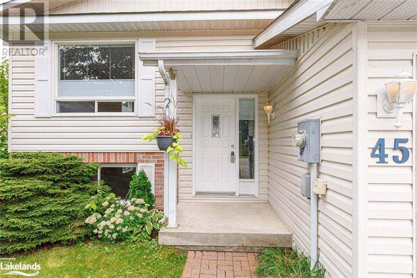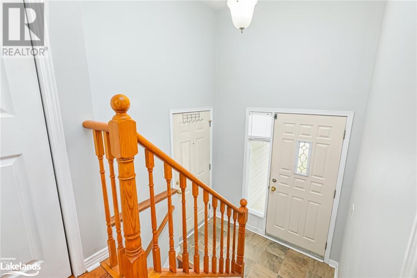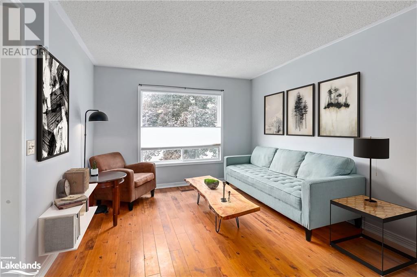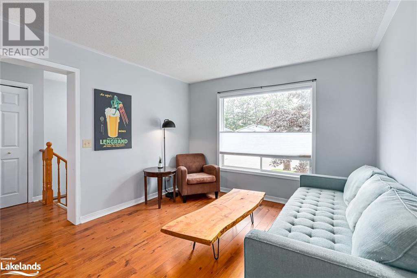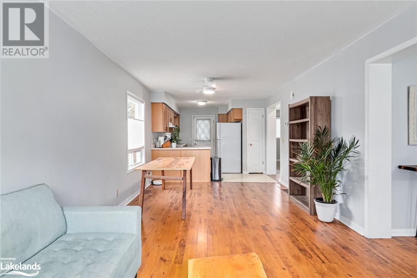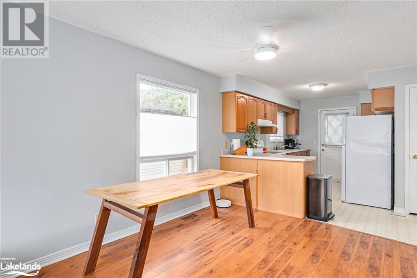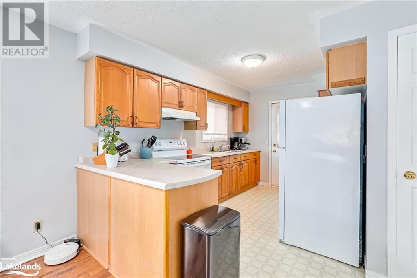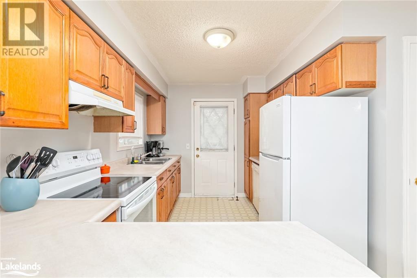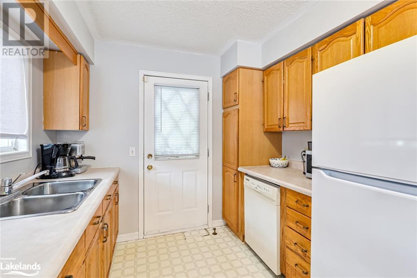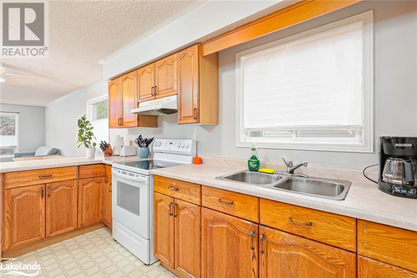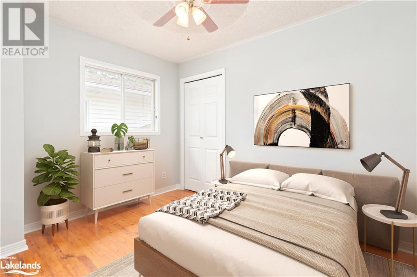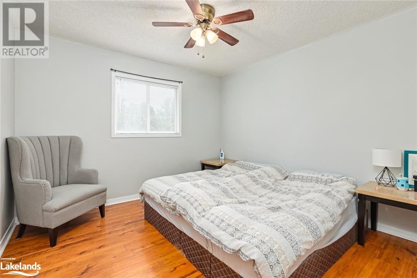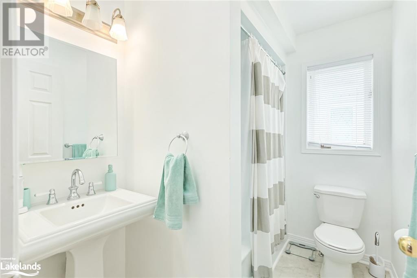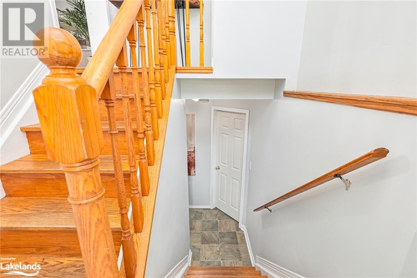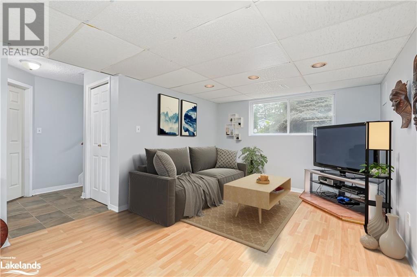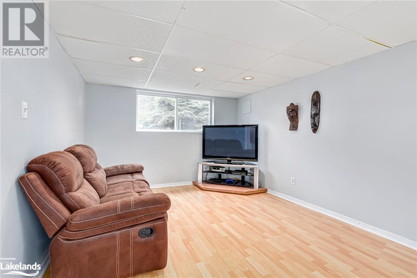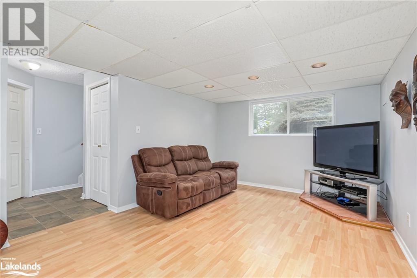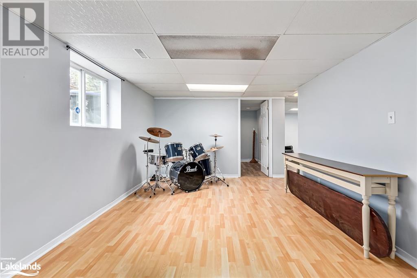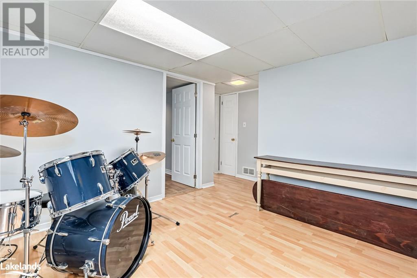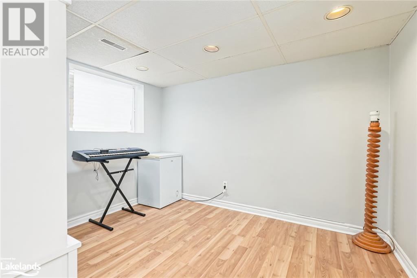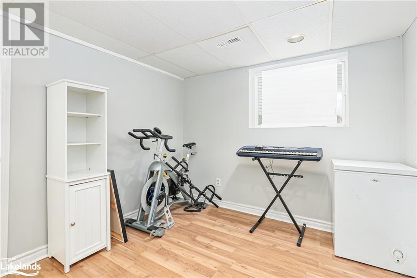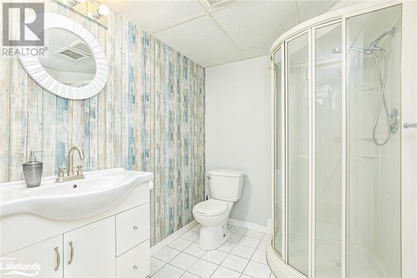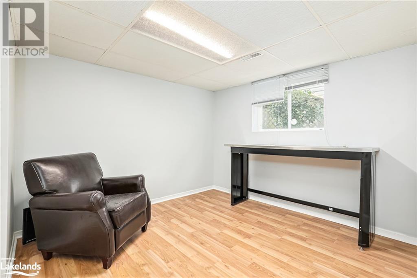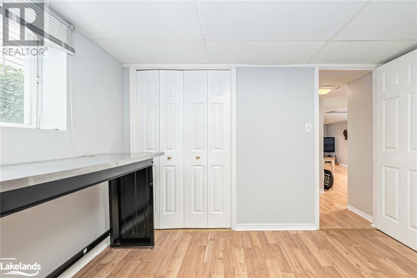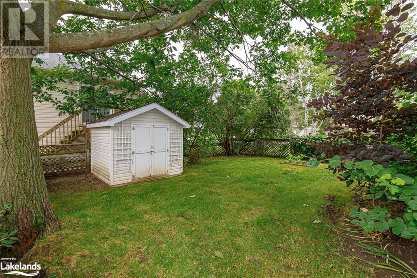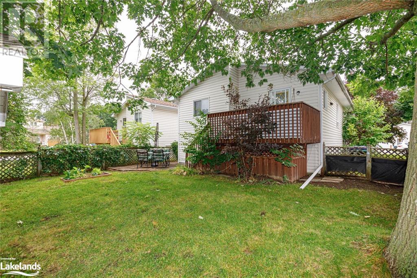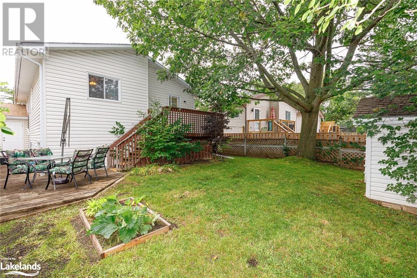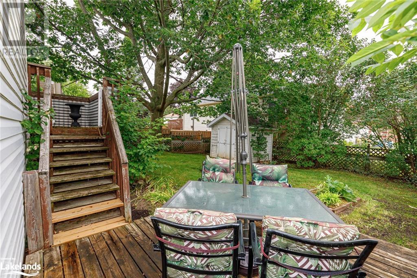45 Dyer Drive Wasaga Beach, Ontario L9Z 1E2
$675,000
Nature-Inspired Comfort and Convenience This home offers a perfect blend of comfort and practicality. With two bedrooms on the main floor and two in the basement, plus full bathrooms on both levels, you have the freedom to set up your living space just the way you like it. The open-plan main floor provides a modern, airy feel, with a spacious kitchen and 4 new appliances. You'll appreciate the new furnace from 2020 and fresh shingles installed in 2018, ensuring worry-free living. Families will love the convenience of an elementary school within walking distance. Plus, you'll enjoy direct access to 32 kilometers of beautiful walking trails and cross-country skiing in the adjacent Provincial Park. This property is your chance to enjoy nature-inspired living with all the comforts you need. Don't miss out on making it your own. (id:33600)
Property Details
| MLS® Number | 40474659 |
| Property Type | Single Family |
| Amenities Near By | Park, Public Transit, Schools |
| Equipment Type | Water Heater |
| Parking Space Total | 2 |
| Rental Equipment Type | Water Heater |
Building
| Bathroom Total | 2 |
| Bedrooms Above Ground | 2 |
| Bedrooms Below Ground | 2 |
| Bedrooms Total | 4 |
| Appliances | Dishwasher, Dryer, Refrigerator, Stove, Washer, Window Coverings |
| Architectural Style | Bungalow |
| Basement Development | Finished |
| Basement Type | Full (finished) |
| Construction Style Attachment | Semi-detached |
| Cooling Type | Central Air Conditioning |
| Exterior Finish | Brick, Vinyl Siding |
| Fixture | Ceiling Fans |
| Heating Fuel | Natural Gas |
| Heating Type | Forced Air |
| Stories Total | 1 |
| Size Interior | 870 |
| Type | House |
| Utility Water | Municipal Water |
Parking
| Attached Garage |
Land
| Acreage | No |
| Land Amenities | Park, Public Transit, Schools |
| Sewer | Municipal Sewage System |
| Size Depth | 120 Ft |
| Size Frontage | 39 Ft |
| Size Total Text | Under 1/2 Acre |
| Zoning Description | R1 |
Rooms
| Level | Type | Length | Width | Dimensions |
|---|---|---|---|---|
| Basement | 3pc Bathroom | Measurements not available | ||
| Lower Level | Bedroom | 9'9'' x 10'10'' | ||
| Lower Level | Bedroom | 9'1'' x 10'8'' | ||
| Lower Level | Recreation Room | 24'6'' x 11'2'' | ||
| Main Level | 4pc Bathroom | Measurements not available | ||
| Main Level | Bedroom | 8'9'' x 11'1'' | ||
| Main Level | Primary Bedroom | 11'1'' x 10'11'' | ||
| Main Level | Kitchen | 12'8'' x 11'1'' | ||
| Main Level | Dining Room | 8'9'' x 11'1'' | ||
| Main Level | Living Room/dining Room | 13'8'' x 11'1'' |
https://www.realtor.ca/real-estate/26005508/45-dyer-drive-wasaga-beach

67 First St.
Collingwood, Ontario L9Y 1A2
(705) 445-8500
(705) 445-0589
www.remaxcollingwood.com/

67 First St.
Collingwood, Ontario L9Y 1A2
(705) 445-8500
(705) 445-0589
www.remaxcollingwood.com/

