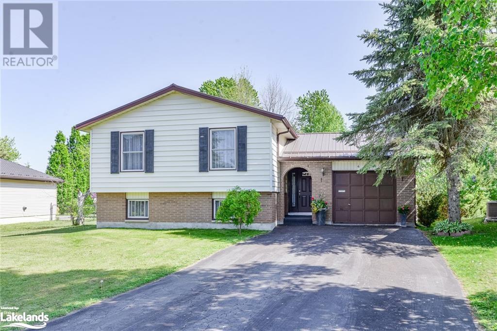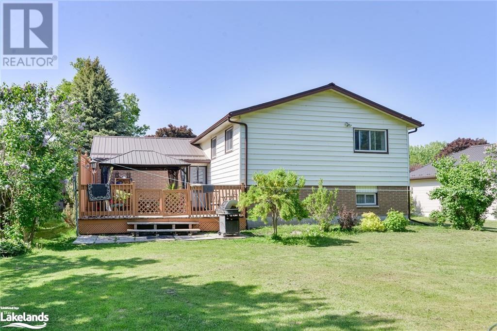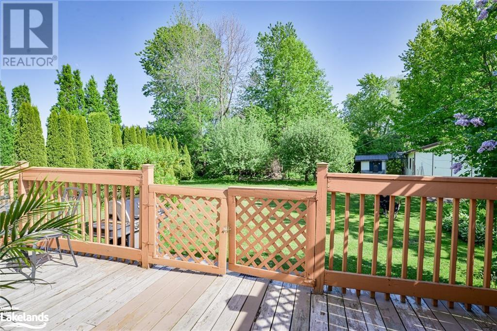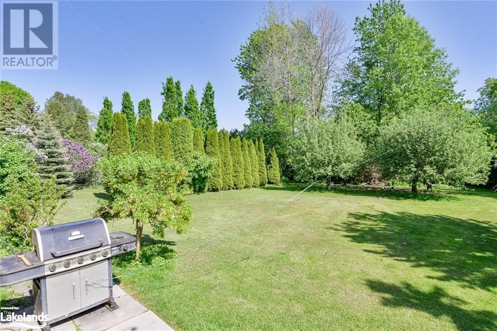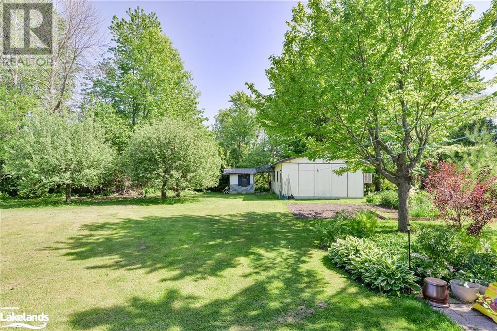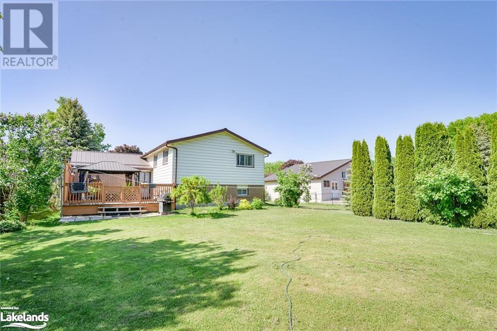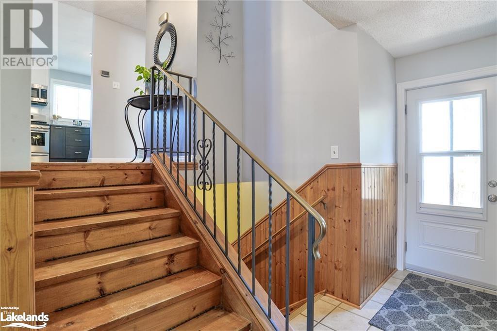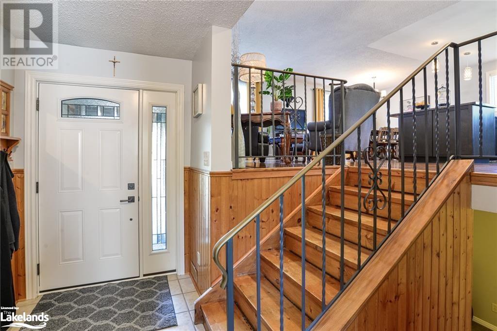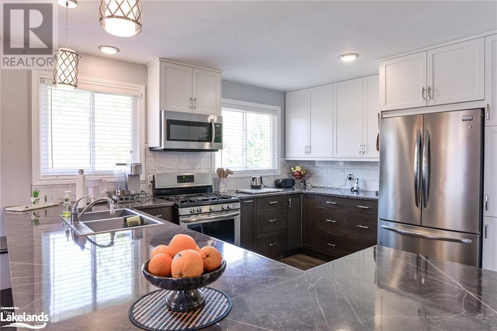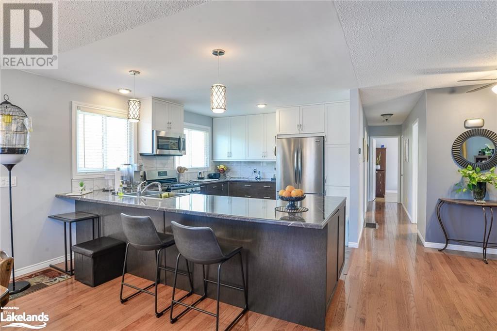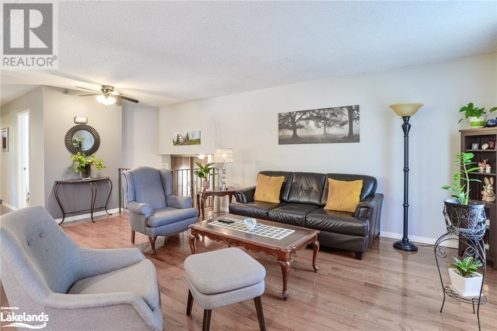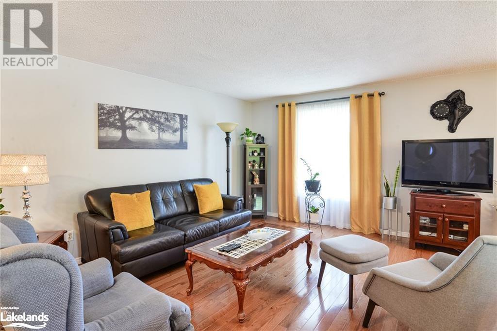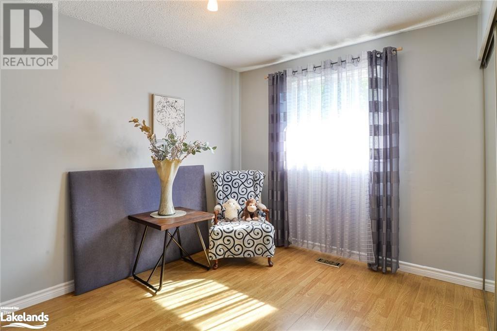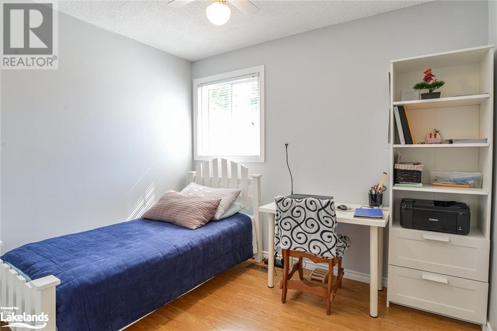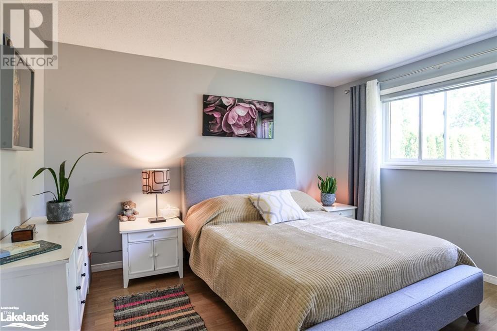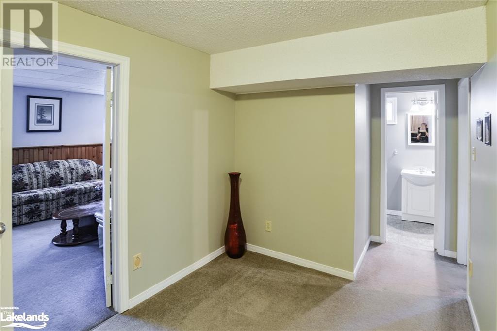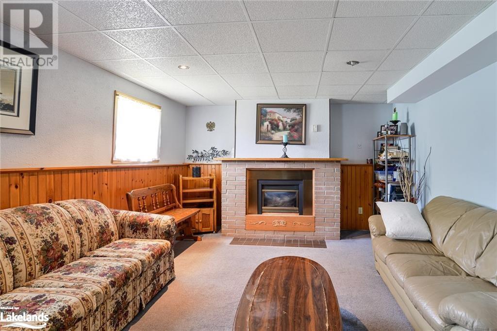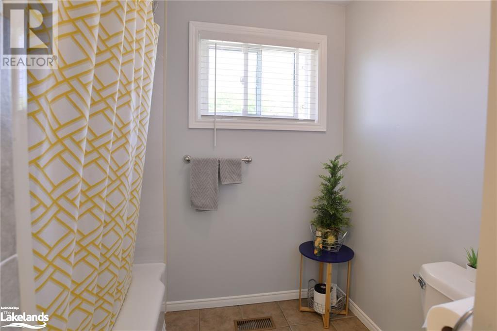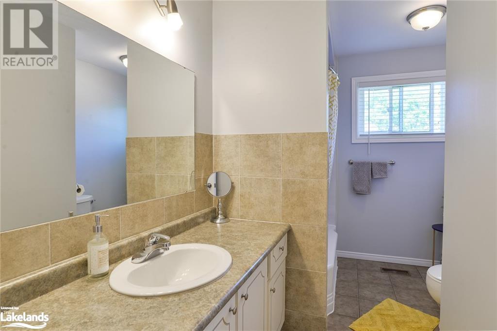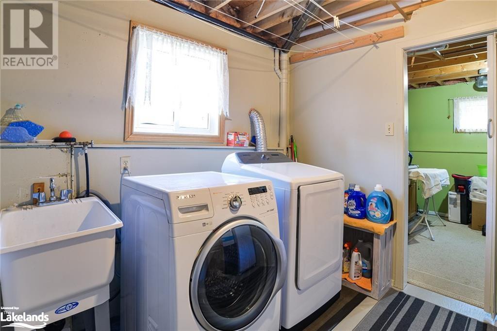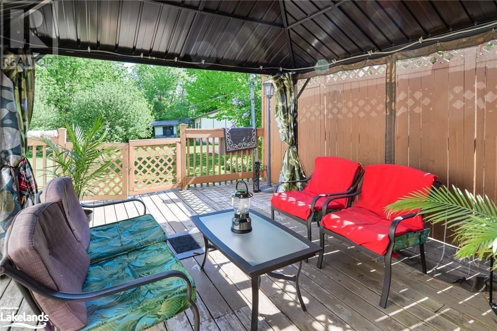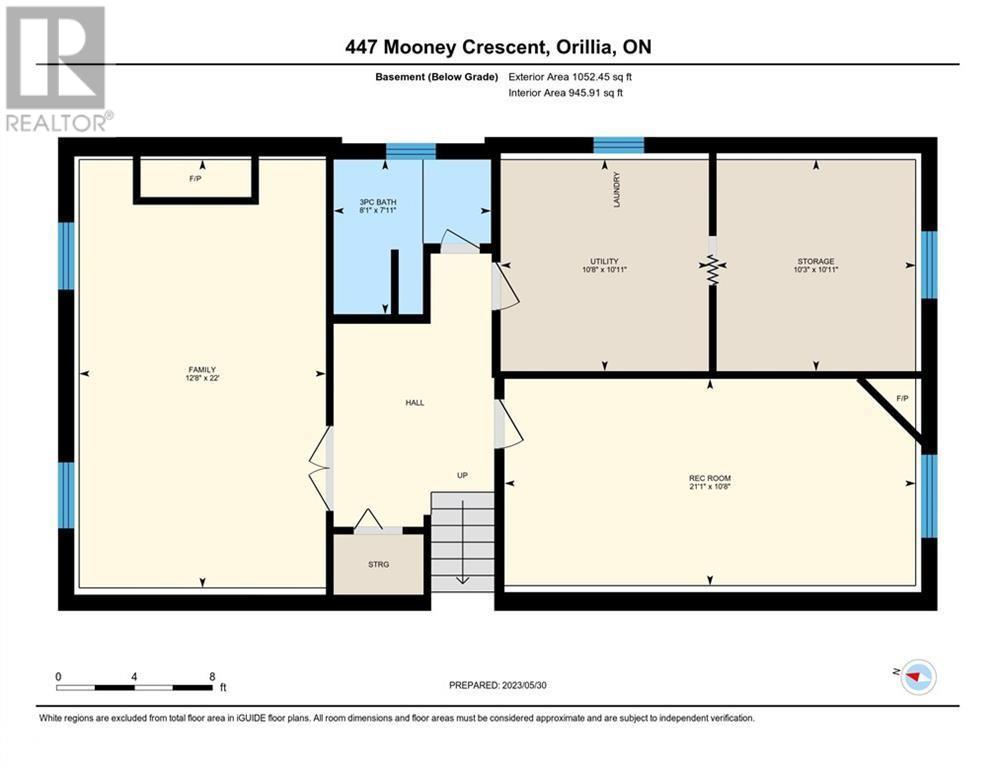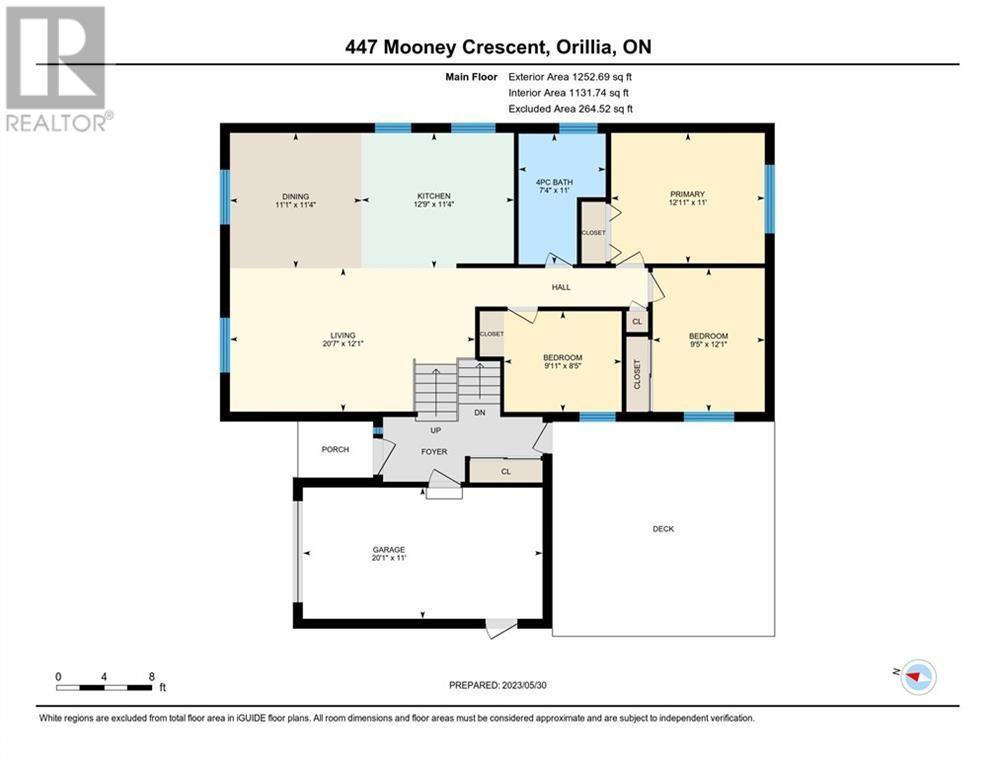447 Mooney Crescent Orillia, Ontario L3V 6R5
3 Bedroom
2 Bathroom
1252
Raised Bungalow
Fireplace
Central Air Conditioning
Forced Air
$799,900
Couchiching Point area. Steps to Lightfoot Trail, Lake Couchiching, Tudhope Park and a marina. One of the larger lots in the area. Attached garage and a separate detached garage/workshop. 3 plus 1 bedrooms or rec room and 2 baths. Upgrade furnace, windows, steel roof and kitchen. Neat and clean Home that is a pleasure to show this open concept well maintained home with gardens and fruit trees. No rental equipment. (id:33600)
Property Details
| MLS® Number | 40477147 |
| Property Type | Single Family |
| Amenities Near By | Marina, Public Transit, Schools, Shopping |
| Communication Type | High Speed Internet |
| Equipment Type | None |
| Features | Cul-de-sac, Southern Exposure, Paved Driveway, Sump Pump |
| Parking Space Total | 7 |
| Rental Equipment Type | None |
| Structure | Porch |
Building
| Bathroom Total | 2 |
| Bedrooms Above Ground | 3 |
| Bedrooms Total | 3 |
| Appliances | Dishwasher, Refrigerator, Stove, Water Meter, Hood Fan, Window Coverings |
| Architectural Style | Raised Bungalow |
| Basement Development | Finished |
| Basement Type | Full (finished) |
| Construction Style Attachment | Detached |
| Cooling Type | Central Air Conditioning |
| Exterior Finish | Brick, Vinyl Siding |
| Fire Protection | Smoke Detectors |
| Fireplace Present | Yes |
| Fireplace Total | 2 |
| Foundation Type | Block |
| Heating Fuel | Natural Gas |
| Heating Type | Forced Air |
| Stories Total | 1 |
| Size Interior | 1252 |
| Type | House |
| Utility Water | Municipal Water |
Parking
| Attached Garage | |
| Detached Garage |
Land
| Acreage | No |
| Land Amenities | Marina, Public Transit, Schools, Shopping |
| Sewer | Municipal Sewage System |
| Size Depth | 250 Ft |
| Size Frontage | 61 Ft |
| Size Total Text | 1/2 - 1.99 Acres |
| Zoning Description | R-2 |
Rooms
| Level | Type | Length | Width | Dimensions |
|---|---|---|---|---|
| Lower Level | Utility Room | 10'11'' x 10'8'' | ||
| Lower Level | Storage | 10'11'' x 10'3'' | ||
| Lower Level | Recreation Room | 10'8'' x 21'1'' | ||
| Lower Level | Family Room | 10'8'' x 21'1'' | ||
| Lower Level | 3pc Bathroom | 7'11'' x 8'1'' | ||
| Main Level | 4pc Bathroom | 11'0'' x 7'4'' | ||
| Main Level | Bedroom | 8'5'' x 9'11'' | ||
| Main Level | Bedroom | 12'1'' x 9'5'' | ||
| Main Level | Dinette | 11'4'' x 11'1'' | ||
| Main Level | Kitchen | 11'4'' x 12'9'' | ||
| Main Level | Living Room | 12'1'' x 20'7'' | ||
| Main Level | Primary Bedroom | 11'0'' x 12'11'' |
Utilities
| Cable | Available |
| Electricity | Available |
| Natural Gas | Available |
| Telephone | Available |
https://www.realtor.ca/real-estate/26006432/447-mooney-crescent-orillia
Century 21 B.J. Roth Realty Ltd., Brokerage, Orillia
450 West St. N
Orillia, Ontario L3V 5E8
450 West St. N
Orillia, Ontario L3V 5E8
(705) 325-1366
(705) 325-7556
https://bjrothrealty.c21.ca/
Century 21 B.J. Roth Realty Ltd., Brokerage, Orillia
450 West St. N
Orillia, Ontario L3V 5E8
450 West St. N
Orillia, Ontario L3V 5E8
(705) 325-1366
(705) 325-7556
https://bjrothrealty.c21.ca/

