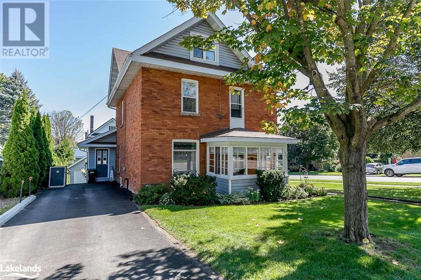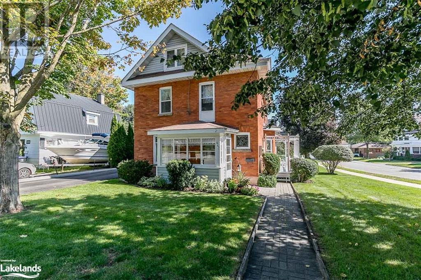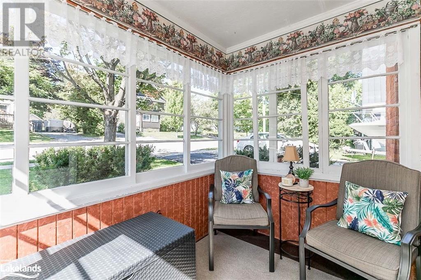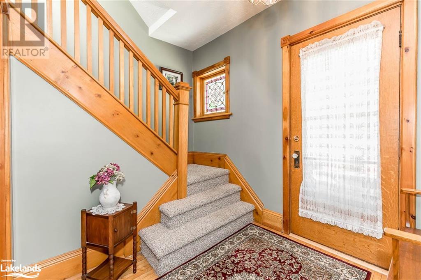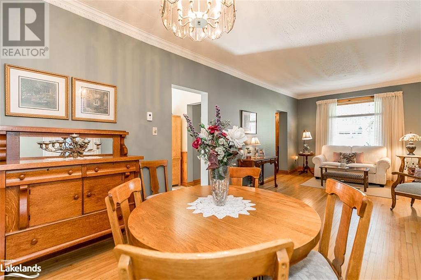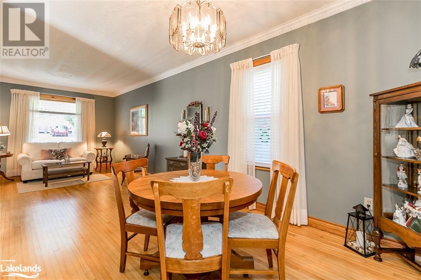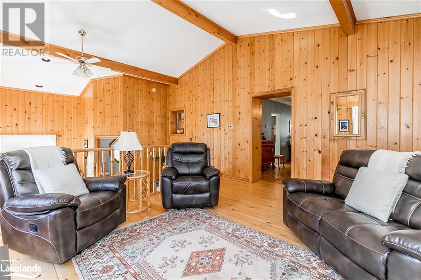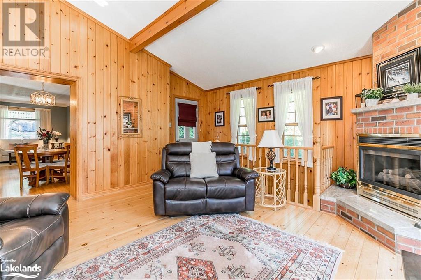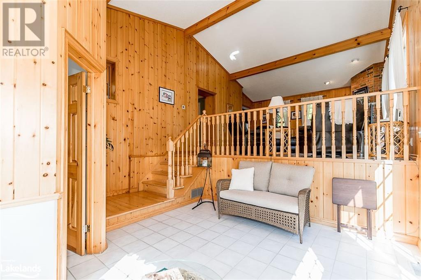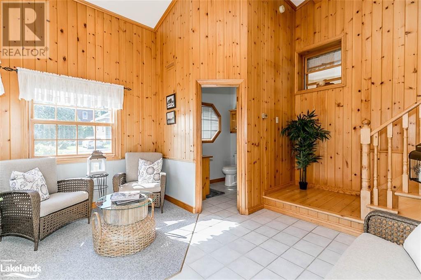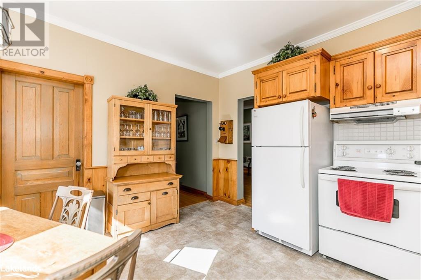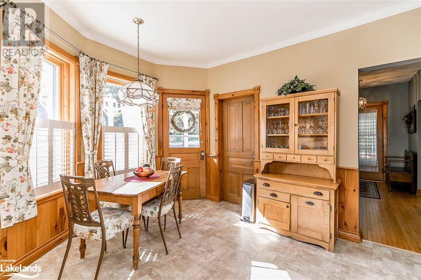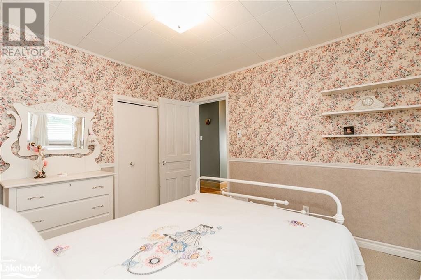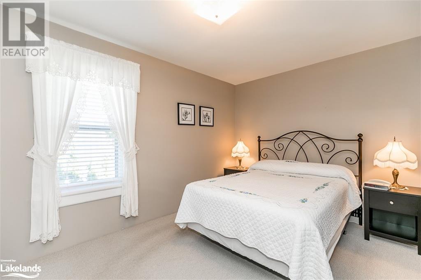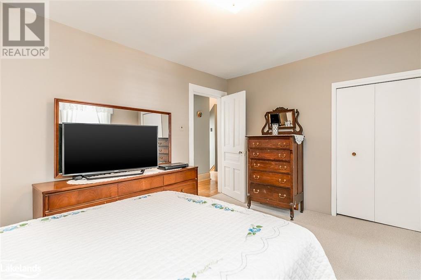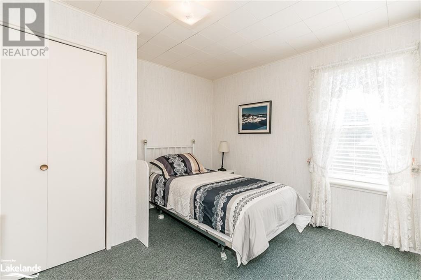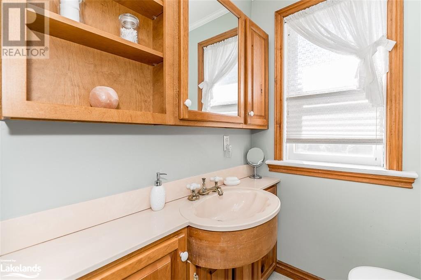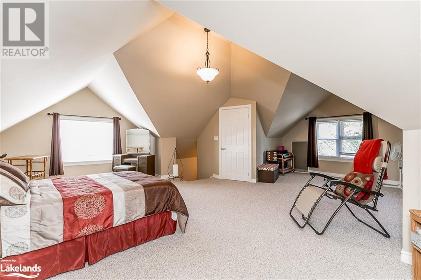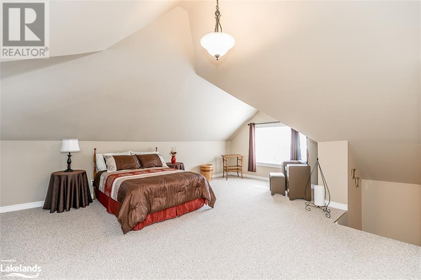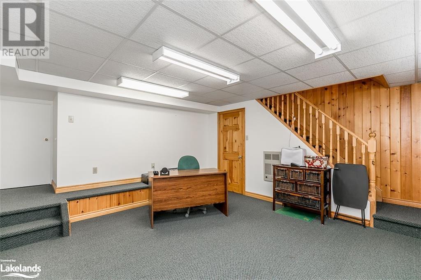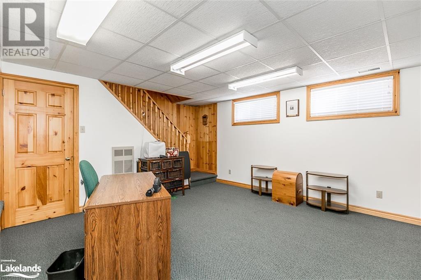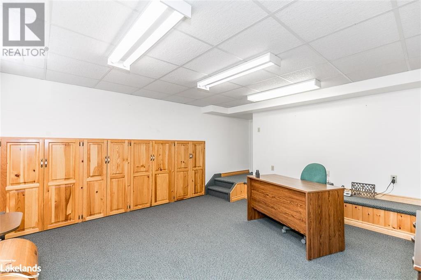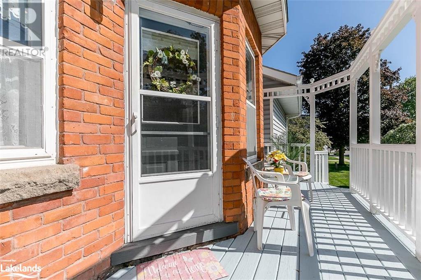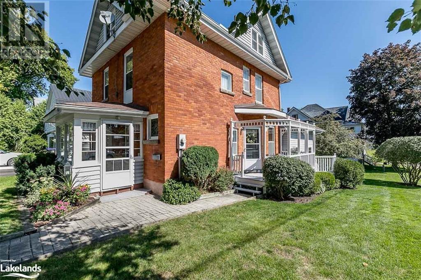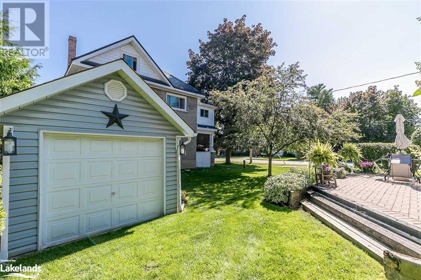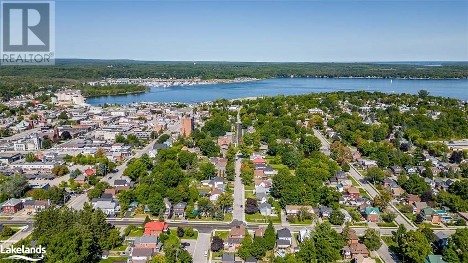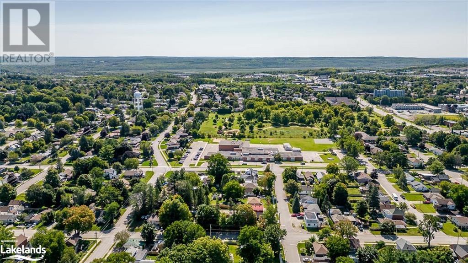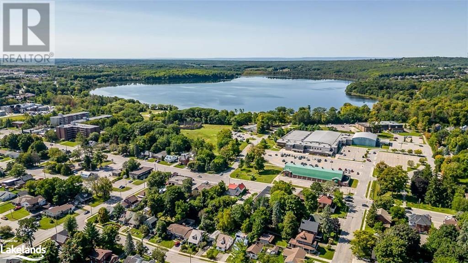443 Queen Street Midland, Ontario L4R 3J1
$724,900
Pride of ownership is evident throughout this classic Midland red brick century home. 3 beds plus the loft which is set up as a 4th bedroom, and 2 baths this home is great for the growing family or the extended family. The main floor features a spacious foyer w/ original stained glass window, living room/dining room combination w/ Maple flooring, and a functional kitchen layout w/ a bay window. The main floor is complete with a well appointment family room addition featuring cathedral ceilings, a brick hearth w/ gas fireplace, and access to the backyard. The 1990 addition also features a finished rec room area flex space. Forced air gas heating w/ central air. Great central location to schools, Little Lake Park and Midlands waterfront. Don't Miss Out. (id:33600)
Property Details
| MLS® Number | 40475364 |
| Property Type | Single Family |
| Amenities Near By | Marina, Park, Place Of Worship, Playground, Public Transit, Schools, Shopping |
| Community Features | Community Centre, School Bus |
| Equipment Type | None |
| Parking Space Total | 2 |
| Rental Equipment Type | None |
Building
| Bathroom Total | 2 |
| Bedrooms Above Ground | 4 |
| Bedrooms Total | 4 |
| Appliances | Dishwasher, Dryer, Freezer, Refrigerator, Stove, Washer, Window Coverings |
| Basement Development | Partially Finished |
| Basement Type | Full (partially Finished) |
| Construction Style Attachment | Detached |
| Cooling Type | Central Air Conditioning |
| Exterior Finish | Brick, Vinyl Siding |
| Foundation Type | Stone |
| Heating Fuel | Natural Gas |
| Heating Type | Forced Air |
| Stories Total | 3 |
| Size Interior | 2294 |
| Type | House |
| Utility Water | Municipal Water |
Land
| Access Type | Road Access |
| Acreage | No |
| Land Amenities | Marina, Park, Place Of Worship, Playground, Public Transit, Schools, Shopping |
| Sewer | Municipal Sewage System |
| Size Depth | 108 Ft |
| Size Frontage | 50 Ft |
| Size Irregular | 0.125 |
| Size Total | 0.125 Ac|under 1/2 Acre |
| Size Total Text | 0.125 Ac|under 1/2 Acre |
| Zoning Description | R3 |
Rooms
| Level | Type | Length | Width | Dimensions |
|---|---|---|---|---|
| Second Level | 3pc Bathroom | Measurements not available | ||
| Second Level | Bedroom | 10'6'' x 10'4'' | ||
| Second Level | Bedroom | 11'3'' x 9'8'' | ||
| Second Level | Primary Bedroom | 13'4'' x 10'7'' | ||
| Third Level | Bedroom | 23'5'' x 23'8'' | ||
| Basement | Recreation Room | 14'10'' x 13'7'' | ||
| Lower Level | Sitting Room | 14'11'' x 11'3'' | ||
| Main Level | 3pc Bathroom | Measurements not available | ||
| Main Level | Family Room | 17'0'' x 14'9'' | ||
| Main Level | Foyer | 7'6'' x 7'6'' | ||
| Main Level | Kitchen | 12'9'' x 10'10'' | ||
| Main Level | Living Room/dining Room | 26' x 10'9'' |
https://www.realtor.ca/real-estate/26013672/443-queen-street-midland
310 First St Unit #2
Midland, Ontario L4R 3N9
(705) 527-7877
(705) 527-7577
310 First St Unit #2
Midland, Ontario L4R 3N9
(705) 527-7877
(705) 527-7577

