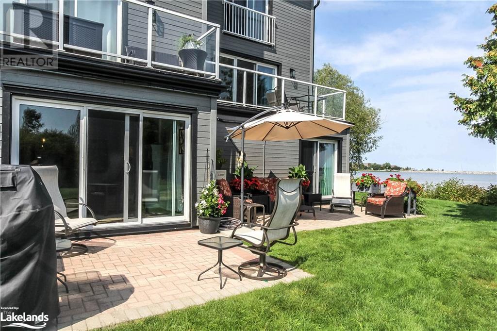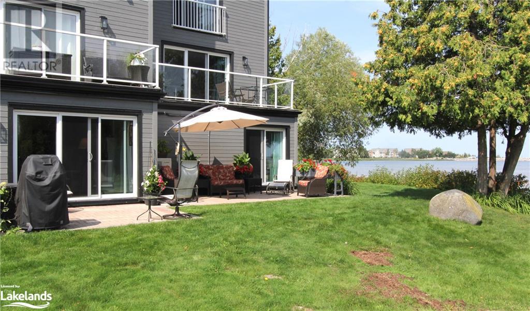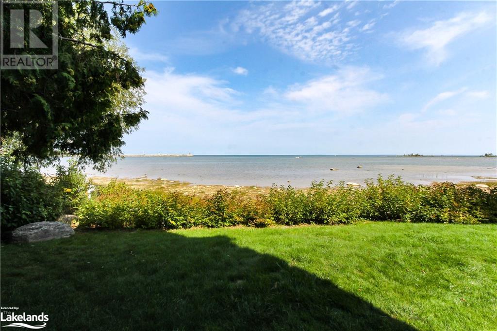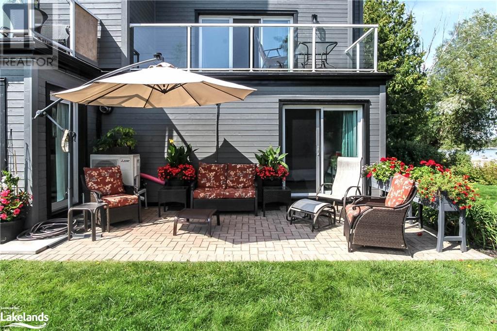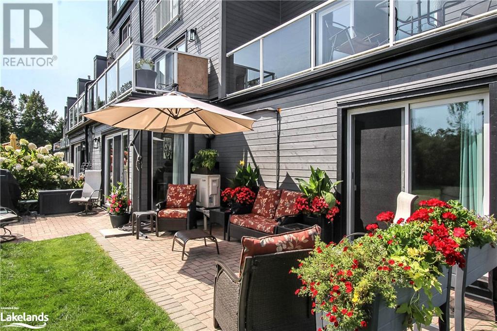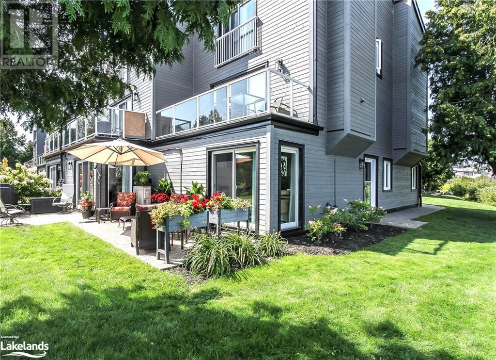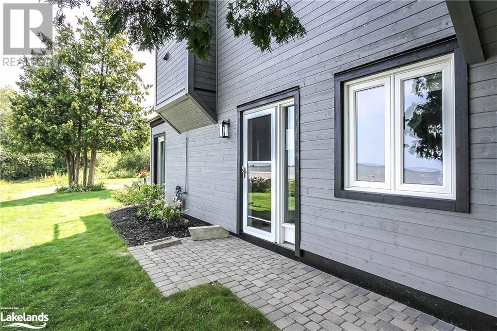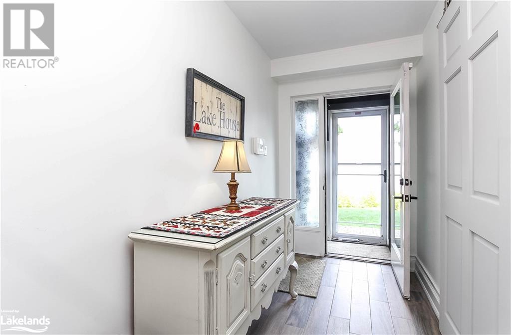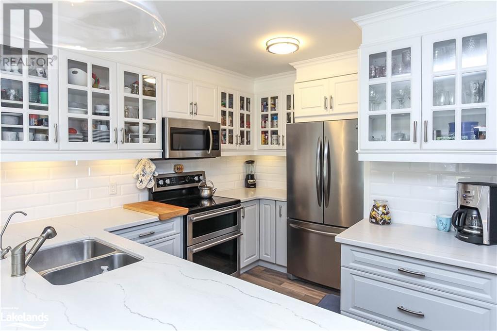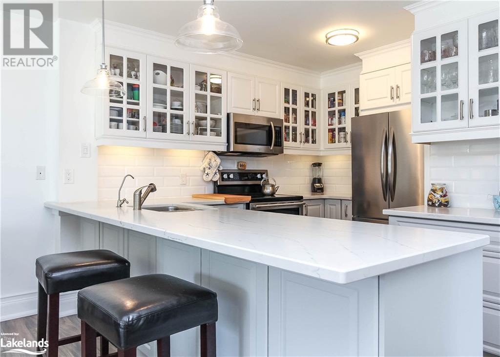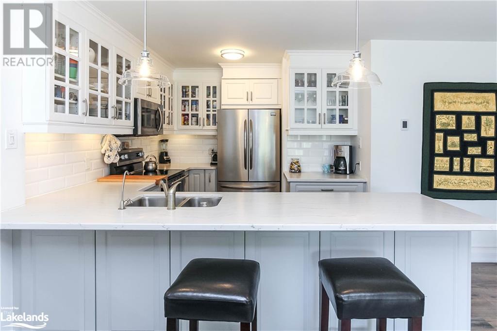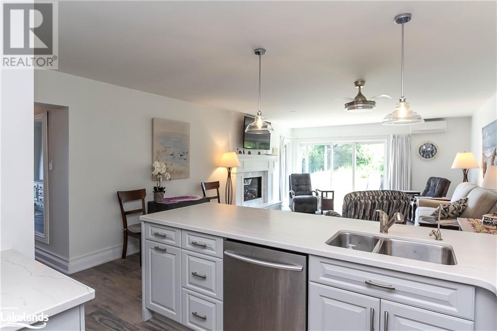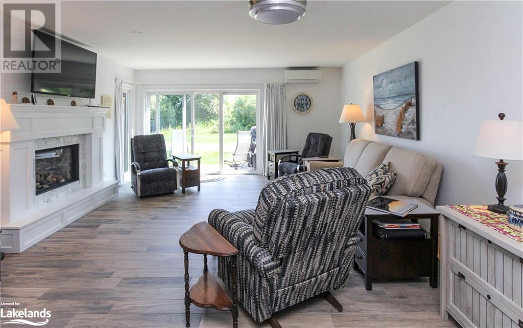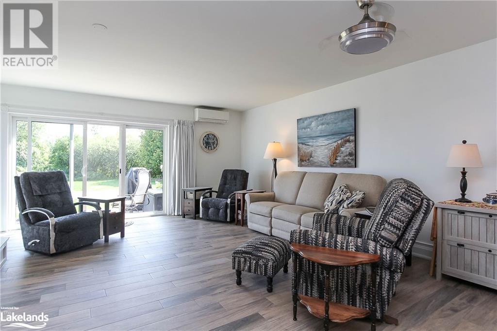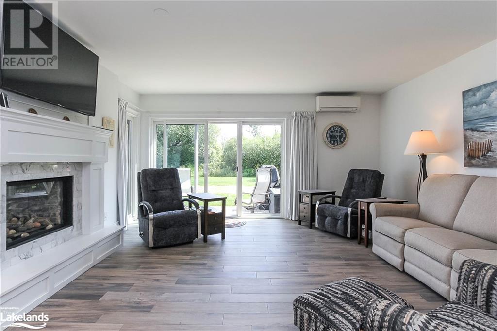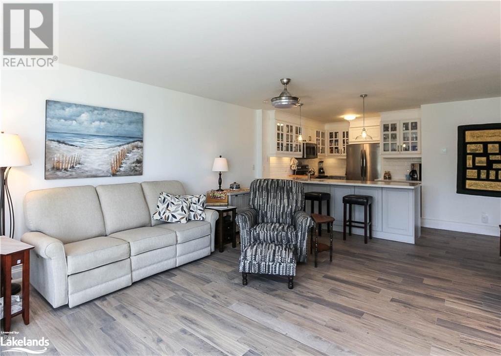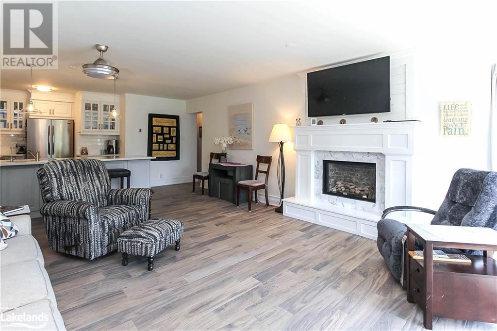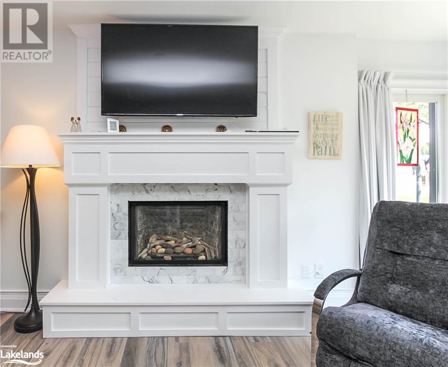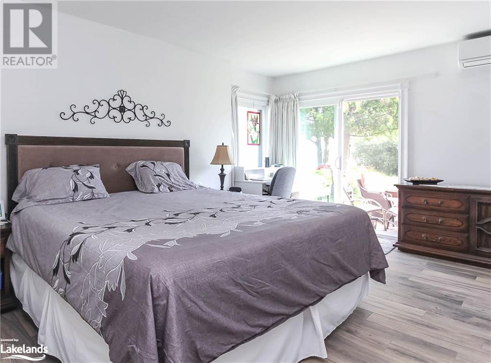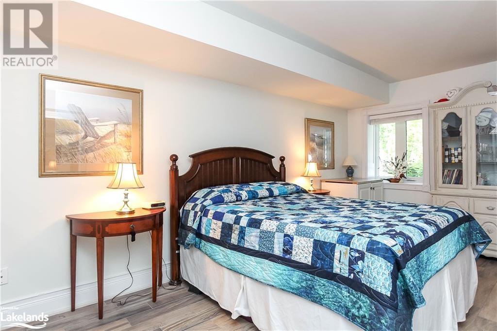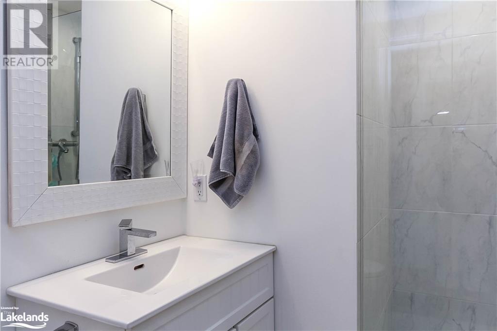44 Trott Boulevard Unit# 18 Collingwood, Ontario L9Y 5B7
$3,500 Monthly
Insurance, Landscaping, Property Management, Other, See Remarks
A stunning waterfront oasis with breathtaking views. Walk out into the shore of Georgian's Bay, surrounded by mature trees and lush gardens. This private and quite corner unit, recently renovated offers heated floors throughout, plus a ductless heat pump, 2 bedrooms and 2 bathrooms with plenty of natural light, in-suite laundry room. A cozy and spacious living room with gas fireplace and open concept gourmet kitchen. The property is tastefully furnished and meticulously maintained. Comes with an exclusive parking spot and a locker to store your winter gears. A fantastic home for your ski season! (id:33600)
Property Details
| MLS® Number | 40475601 |
| Property Type | Single Family |
| Amenities Near By | Beach, Golf Nearby, Hospital, Park, Shopping, Ski Area |
| Community Features | Quiet Area |
| Features | Cul-de-sac, Corner Site, Ravine, Golf Course/parkland, Beach, Balcony, No Pet Home |
| Parking Space Total | 1 |
| Storage Type | Locker |
| Water Front Name | Lake Simcoe |
| Water Front Type | Waterfront |
Building
| Bathroom Total | 2 |
| Bedrooms Above Ground | 2 |
| Bedrooms Total | 2 |
| Appliances | Dishwasher, Dryer, Microwave, Refrigerator, Stove, Water Softener, Washer, Hood Fan, Window Coverings |
| Basement Type | None |
| Construction Style Attachment | Attached |
| Cooling Type | Ductless |
| Exterior Finish | Vinyl Siding |
| Fire Protection | Smoke Detectors |
| Fixture | Ceiling Fans |
| Heating Type | In Floor Heating, Forced Air |
| Stories Total | 1 |
| Size Interior | 1630 |
| Type | Apartment |
| Utility Water | Municipal Water |
Parking
| Visitor Parking |
Land
| Access Type | Water Access, Road Access, Highway Access |
| Acreage | No |
| Land Amenities | Beach, Golf Nearby, Hospital, Park, Shopping, Ski Area |
| Landscape Features | Landscaped |
| Sewer | Municipal Sewage System |
| Surface Water | Lake |
| Zoning Description | R1 |
Rooms
| Level | Type | Length | Width | Dimensions |
|---|---|---|---|---|
| Main Level | 3pc Bathroom | Measurements not available | ||
| Main Level | Full Bathroom | Measurements not available | ||
| Main Level | Bedroom | 16'6'' x 10'7'' | ||
| Main Level | Laundry Room | 12'3'' x 6'4'' | ||
| Main Level | Primary Bedroom | 16'3'' x 12'2'' | ||
| Main Level | Kitchen | 14'8'' x 9'11'' | ||
| Main Level | Living Room | 14'9'' x 12'3'' |
https://www.realtor.ca/real-estate/26000498/44-trott-boulevard-unit-18-collingwood
1a - 224 St. Marie St.,
Collingwood, Ontario L9Y 3K5
(705) 446-3991
(705) 446-3992
www.suttonincentive.ca

