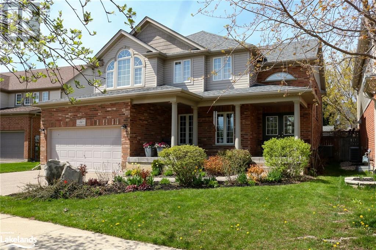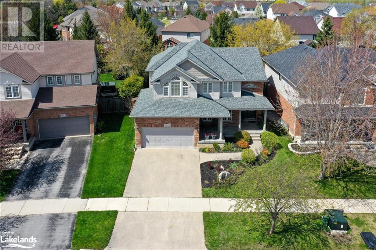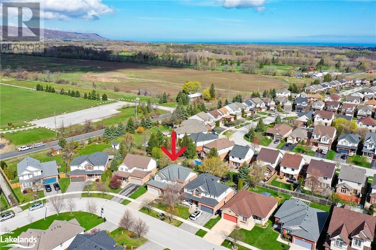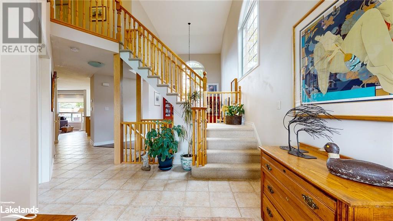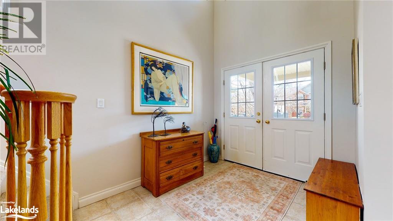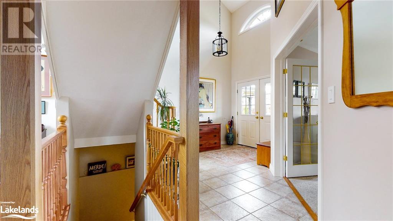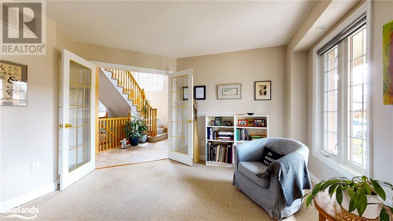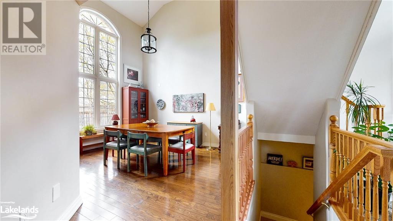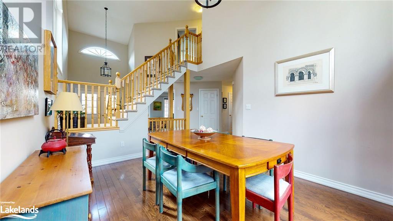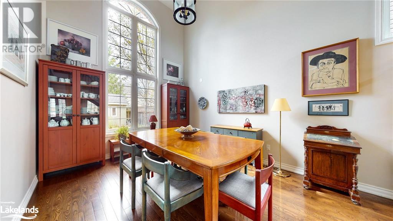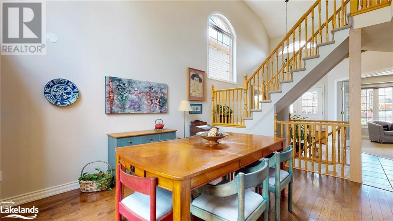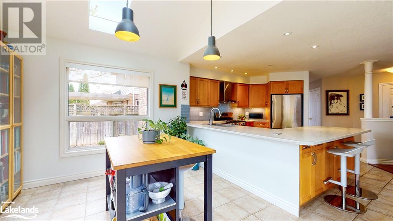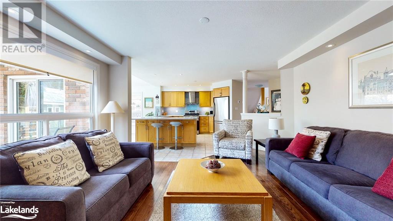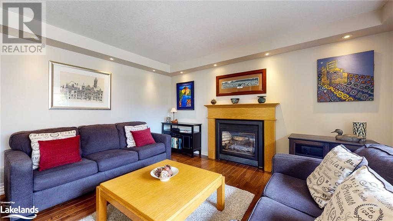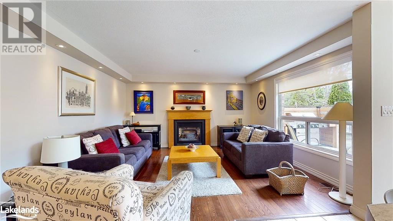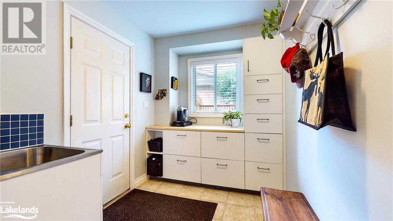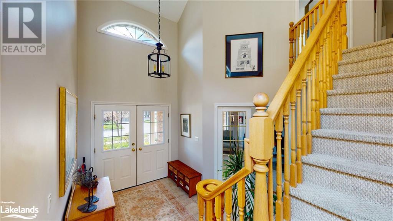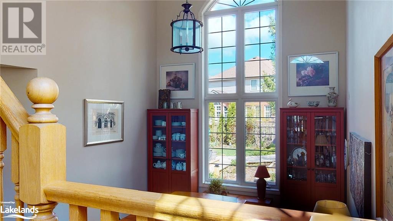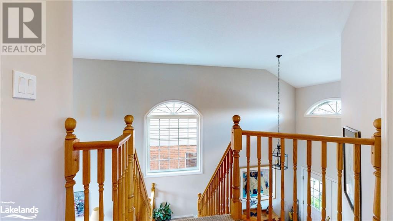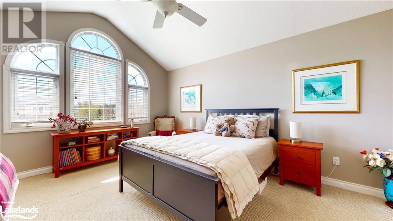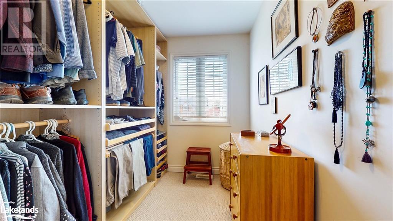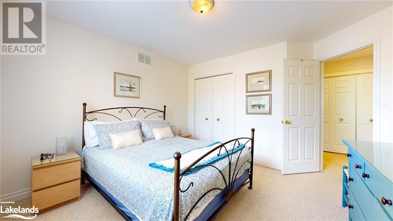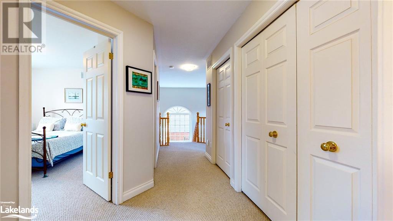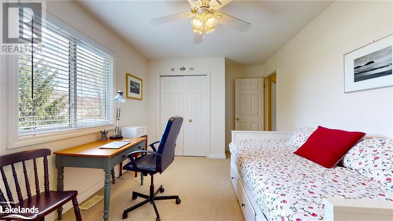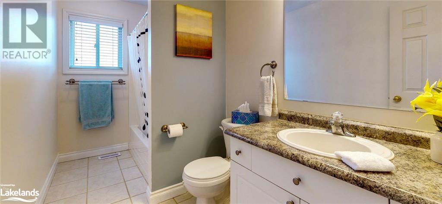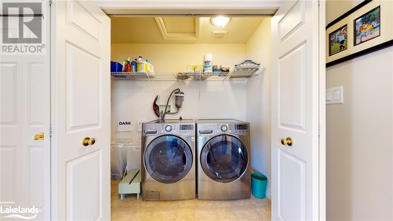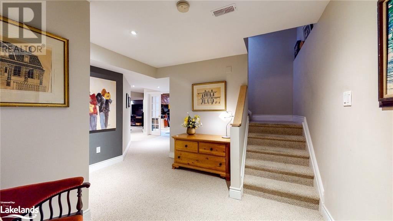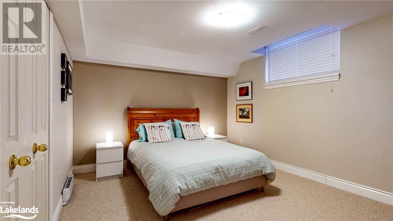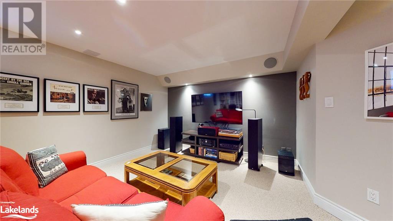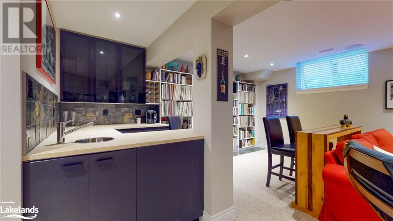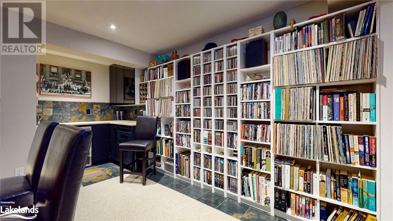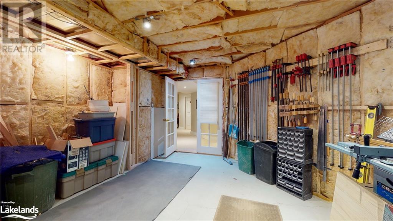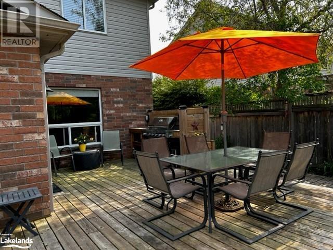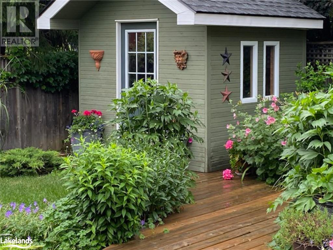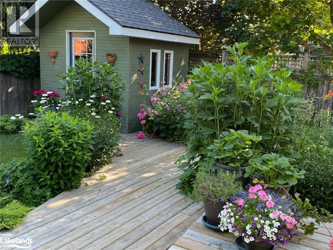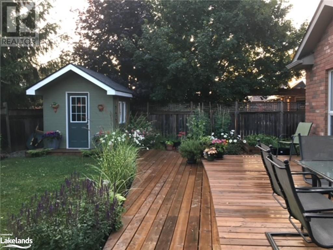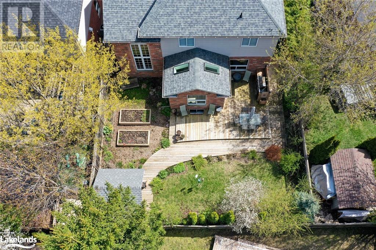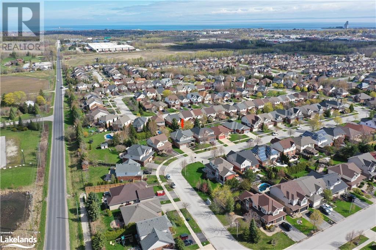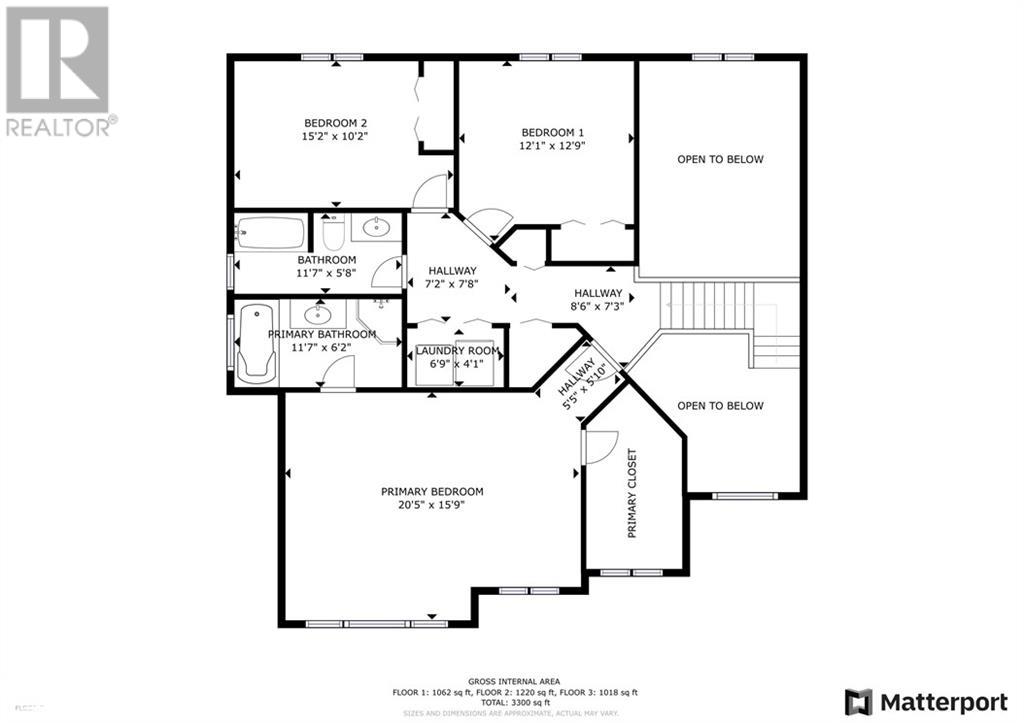4 Bedroom
4 Bathroom
2232
2 Level
Fireplace
Central Air Conditioning
Forced Air
Landscaped
$1,199,000
Walking into the spacious foyer of this lovely family home you will be greeted with natural sunlight flooding in thanks to the many oversized windows. Here you’ll find a room perfect for a separate living room or a home office plus a dining room with vaulted ceilings. Move on to the family/kitchen/dining area with gas fireplace plus more light streaming in thanks to skylights. The recently installed pot lights also brighten this area. From here there’s access to the private tiered back deck with natural gas BBQ hook up, perennial gardens with raised vegetable beds and garden shed. On the second level is a spacious master with vaulted ceilings, ensuite plus walk-in closet/dressing room with its own window. Two (2) more bedrooms, bath and laundry facilities are also on this level. The lower level features a media room wired for Ethernet and 9 channel sound, plus wet bar complete with fridge and built in cabinetry that offers a cozy space for family movie nights. Also here is a 4th bedroom and 3 piece bath with walk-in shower. The spacious workshop with French doors could easily be finished to suit your family’s needs. Conveniently located on quiet crescent in Georgian Meadows this is the perfect family home. (id:33600)
Property Details
|
MLS® Number
|
40467968 |
|
Property Type
|
Single Family |
|
Amenities Near By
|
Golf Nearby, Hospital, Public Transit, Schools, Shopping, Ski Area |
|
Communication Type
|
High Speed Internet |
|
Community Features
|
Quiet Area, School Bus |
|
Equipment Type
|
Water Heater |
|
Features
|
Southern Exposure, Golf Course/parkland, Wet Bar, Skylight, Sump Pump |
|
Parking Space Total
|
6 |
|
Rental Equipment Type
|
Water Heater |
|
Structure
|
Shed, Porch |
Building
|
Bathroom Total
|
4 |
|
Bedrooms Above Ground
|
3 |
|
Bedrooms Below Ground
|
1 |
|
Bedrooms Total
|
4 |
|
Age
|
New Building |
|
Appliances
|
Central Vacuum, Dishwasher, Refrigerator, Wet Bar, Range - Gas, Hood Fan, Window Coverings, Garage Door Opener |
|
Architectural Style
|
2 Level |
|
Basement Development
|
Partially Finished |
|
Basement Type
|
Full (partially Finished) |
|
Construction Style Attachment
|
Detached |
|
Cooling Type
|
Central Air Conditioning |
|
Exterior Finish
|
Brick, Vinyl Siding |
|
Fire Protection
|
Smoke Detectors |
|
Fireplace Present
|
Yes |
|
Fireplace Total
|
1 |
|
Fixture
|
Ceiling Fans |
|
Half Bath Total
|
1 |
|
Heating Fuel
|
Natural Gas |
|
Heating Type
|
Forced Air |
|
Stories Total
|
2 |
|
Size Interior
|
2232 |
|
Type
|
House |
|
Utility Water
|
Municipal Water |
Parking
Land
|
Access Type
|
Road Access |
|
Acreage
|
No |
|
Land Amenities
|
Golf Nearby, Hospital, Public Transit, Schools, Shopping, Ski Area |
|
Landscape Features
|
Landscaped |
|
Sewer
|
Municipal Sewage System |
|
Size Depth
|
110 Ft |
|
Size Frontage
|
51 Ft |
|
Size Total Text
|
Under 1/2 Acre |
|
Zoning Description
|
R3 |
Rooms
| Level |
Type |
Length |
Width |
Dimensions |
|
Second Level |
Full Bathroom |
|
|
Measurements not available |
|
Second Level |
4pc Bathroom |
|
|
Measurements not available |
|
Second Level |
Laundry Room |
|
|
6'9'' x 4'1'' |
|
Second Level |
Bedroom |
|
|
15'2'' x 10'2'' |
|
Second Level |
Bedroom |
|
|
12'9'' x 12'1'' |
|
Second Level |
Primary Bedroom |
|
|
20'5'' x 15'9'' |
|
Lower Level |
3pc Bathroom |
|
|
Measurements not available |
|
Lower Level |
Bonus Room |
|
|
21'3'' x 14'0'' |
|
Lower Level |
Bedroom |
|
|
14'4'' x 11'9'' |
|
Lower Level |
Media |
|
|
20'11'' x 16'5'' |
|
Main Level |
2pc Bathroom |
|
|
Measurements not available |
|
Main Level |
Mud Room |
|
|
12'0'' x 6'9'' |
|
Main Level |
Foyer |
|
|
10'6'' x 10'11'' |
|
Main Level |
Office |
|
|
13'9'' x 13'6'' |
|
Main Level |
Dining Room |
|
|
14'5'' x 14'5'' |
|
Main Level |
Kitchen |
|
|
14'8'' x 12'3'' |
|
Main Level |
Breakfast |
|
|
12'8'' x 9'9'' |
|
Main Level |
Living Room |
|
|
14'10'' x 11'11'' |
Utilities
|
Electricity
|
Available |
|
Natural Gas
|
Available |
|
Telephone
|
Available |
https://www.realtor.ca/real-estate/25978932/44-marina-crescent-collingwood
RE/MAX Four Seasons Realty Limited, Brokerage
67 First St.
Collingwood,
Ontario
L9Y 1A2
(705) 445-8500
(705) 445-0589
www.remaxcollingwood.com/


