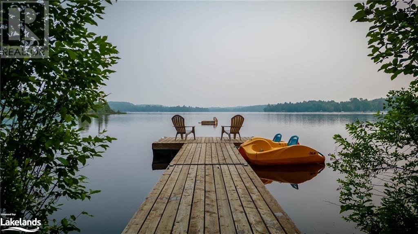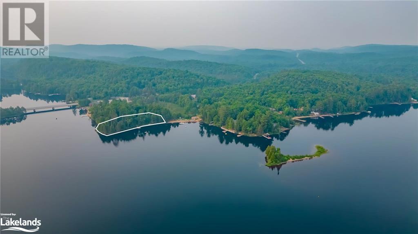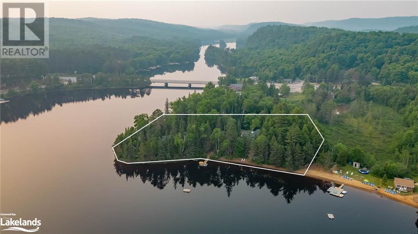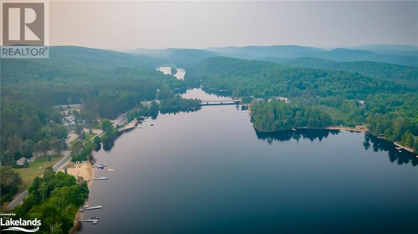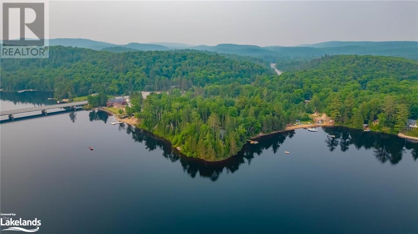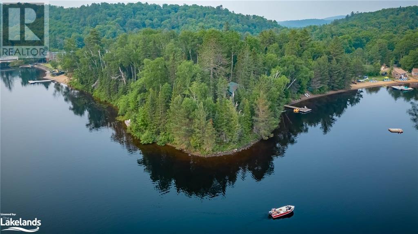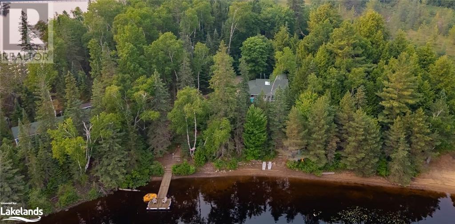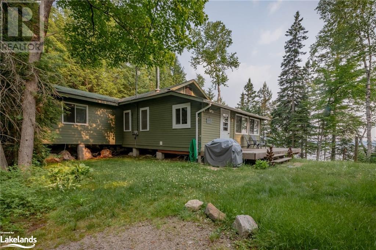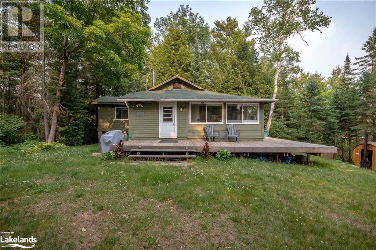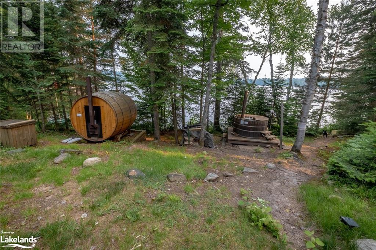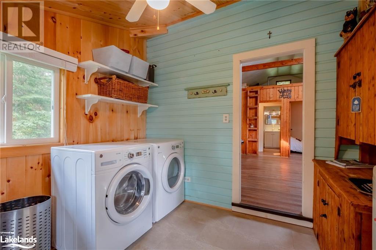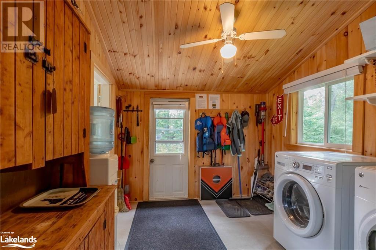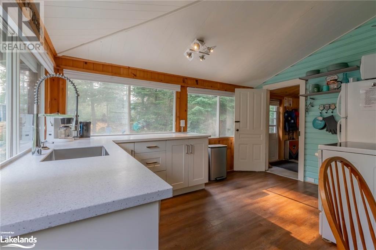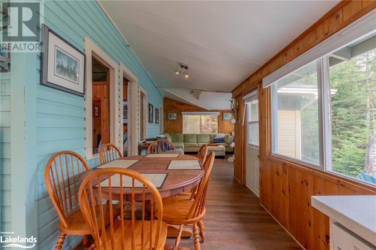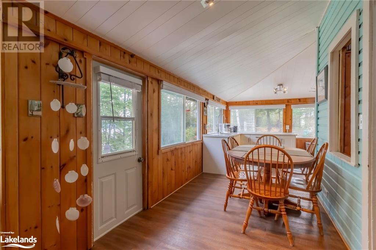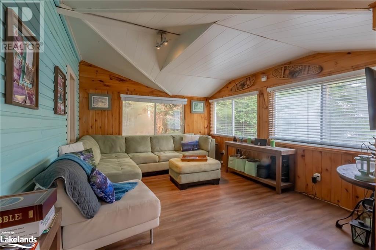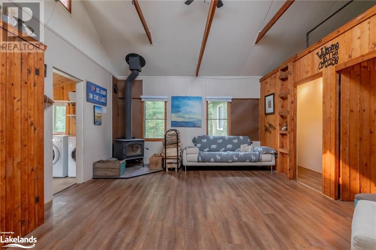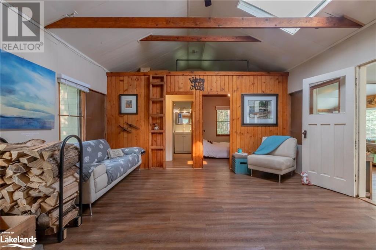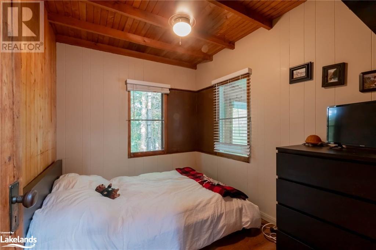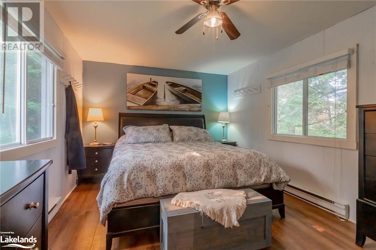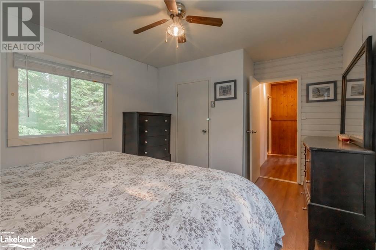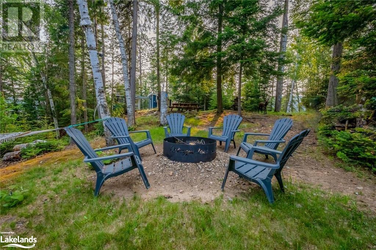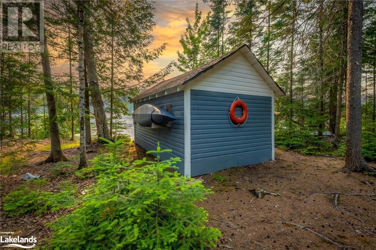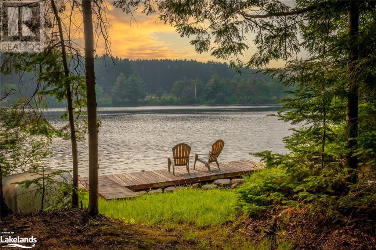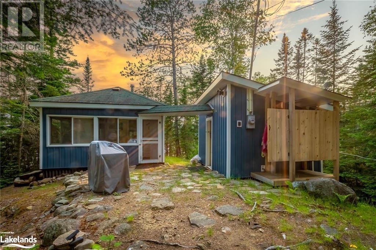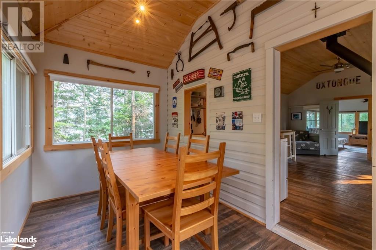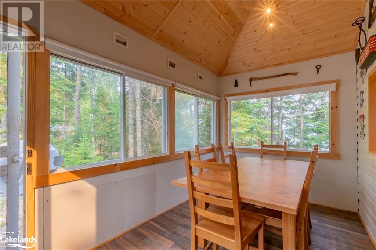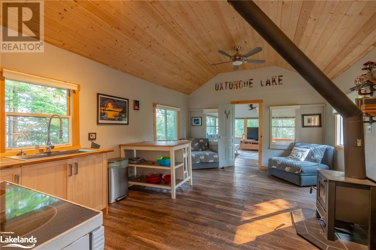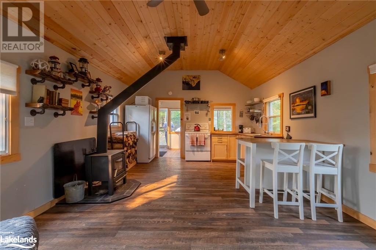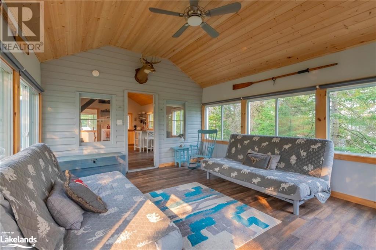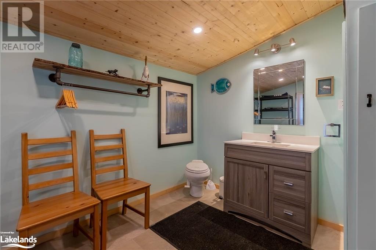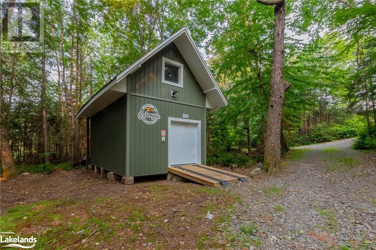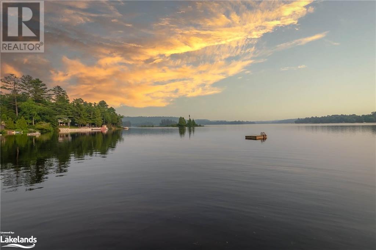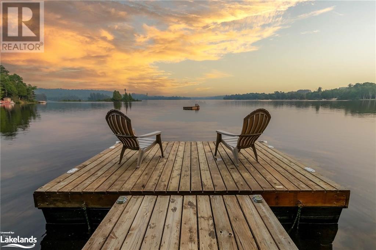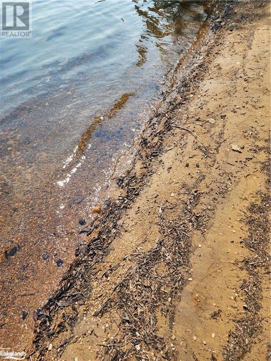4390 60 Highway E Oxtongue Lake, Ontario P0A 1H0
$1,499,999
Welcome to family friendly Oxtongue Lake Point! 2 docks 2 great views! Beautiful long southerly views looking down the lake from the main dock or deck and sunset views from the dock on the other side of the point. This lovely private point of land is situated far back off the road and has a quaint 2+ bedroom cottage, the classic original 1 bedroom cottage, 2 story garage and a storage building at the shore. Easy hard packed sand entry to the lake for all ages! After a day of fun at the beach you can relax in the outdoor wood burning hot tub or the sauna barrel and enjoy sitting around the campfire. Kids will enjoy the playground and trampoline area. There is a private boat /water toy launch on the property and can be used for an easy entry to the lake by snowmobile. This is a great sized lake for family fun with excellent swimming, water sports, trout fishing and boating. Canoe/Kayak into Algonquin Park or take a leisurely paddle around the lake or up the Oxtongue River to Ragged Falls. Lots of crown land area trails nearby to enjoy as well as some of the best snowmobile and ATV trails in Muskoka /Haliburton areas! Perfectly situated with an easy 25-minute drive from Huntsville and 5 minutes to Dwight for shopping, restaurants and amenities! Minutes to world class golf, Deerhurst and Hidden Valley Ski Hill. Oxtongue Lake’s location is right next to Algonquin Park, which makes it ideally situated for anyone to enjoy quick access to Algonquin Park’s interpretive hiking trails, mountain biking trails, cross-country skiing and dog sledding. Discover the sprawling, several thousand square kilometers of protected wilderness crown lands in close proximity. The main cottage is 1247.60 sq ft and the original cottage is 645.12 sq ft. Call now to find out more about this beautiful property! (id:33600)
Property Details
| MLS® Number | 40441081 |
| Property Type | Single Family |
| Amenities Near By | Golf Nearby, Park, Place Of Worship, Shopping, Ski Area |
| Community Features | Quiet Area, Community Centre, School Bus |
| Features | Southern Exposure, Golf Course/parkland, Skylight, Country Residential |
| Structure | Playground |
| Water Front Name | Oxtongue Lake |
| Water Front Type | Waterfront |
Building
| Bathroom Total | 2 |
| Bedrooms Above Ground | 3 |
| Bedrooms Total | 3 |
| Appliances | Dishwasher, Dryer, Refrigerator, Sauna, Stove, Washer, Window Coverings, Hot Tub |
| Architectural Style | Cottage |
| Basement Type | None |
| Constructed Date | 1938 |
| Construction Material | Wood Frame |
| Construction Style Attachment | Detached |
| Cooling Type | None |
| Exterior Finish | Vinyl Siding, Wood |
| Fireplace Fuel | Wood |
| Fireplace Present | Yes |
| Fireplace Total | 2 |
| Fireplace Type | Stove |
| Size Interior | 1892.7200 |
| Type | House |
| Utility Water | Lake/river Water Intake |
Parking
| Detached Garage |
Land
| Access Type | Road Access |
| Acreage | Yes |
| Land Amenities | Golf Nearby, Park, Place Of Worship, Shopping, Ski Area |
| Sewer | Septic System |
| Size Frontage | 700 Ft |
| Size Irregular | 2.6 |
| Size Total | 2.6 Ac|2 - 4.99 Acres |
| Size Total Text | 2.6 Ac|2 - 4.99 Acres |
| Surface Water | Lake |
| Zoning Description | Waterfront Residential |
Rooms
| Level | Type | Length | Width | Dimensions |
|---|---|---|---|---|
| Second Level | Loft | 9'6'' x 7'7'' | ||
| Main Level | 3pc Bathroom | 12'5'' x 10'5'' | ||
| Main Level | Dining Room | 19'3'' x 7'5'' | ||
| Main Level | Kitchen | 19'3'' x 13'4'' | ||
| Main Level | Bedroom | 15'0'' x 13'4'' | ||
| Main Level | 4pc Bathroom | 7'7'' x 6'1'' | ||
| Main Level | Bedroom | 9'6'' x 7'7'' | ||
| Main Level | Primary Bedroom | 12'7'' x 11'3'' | ||
| Main Level | Living Room | 13'9'' x 11'9'' | ||
| Main Level | Family Room | 15'2'' x 13'8'' | ||
| Main Level | Kitchen/dining Room | 11'11'' x 7'2'' | ||
| Main Level | Kitchen | 13'2'' x 9'4'' |
Utilities
| Telephone | Available |
https://www.realtor.ca/real-estate/25749532/4390-60-highway-e-oxtongue-lake
2827 Highway 60
Dwight, Ontario P0A 1H0
(705) 788-4930
2827 Highway 60
Dwight, Ontario P0A 1H0
(705) 788-4930

