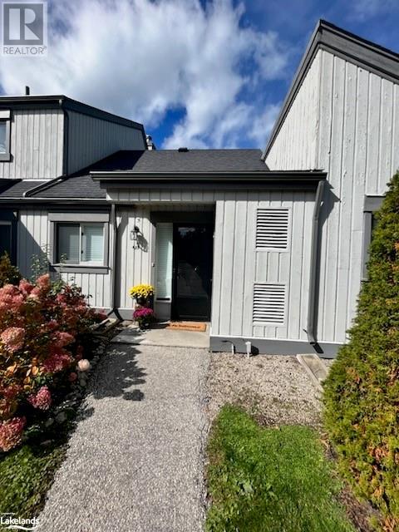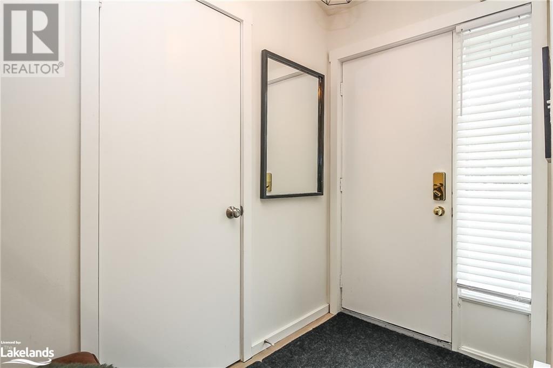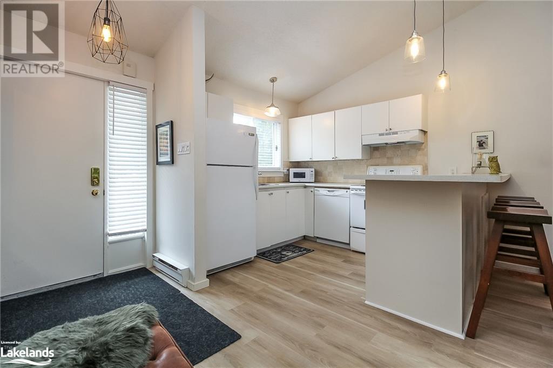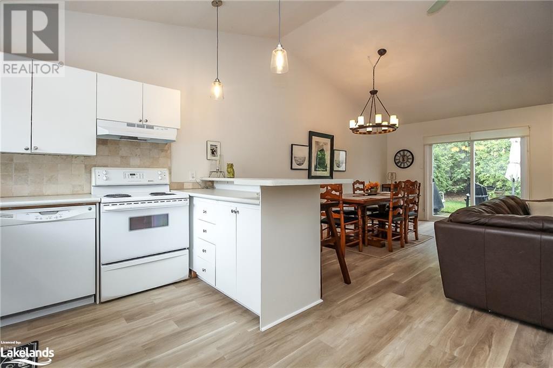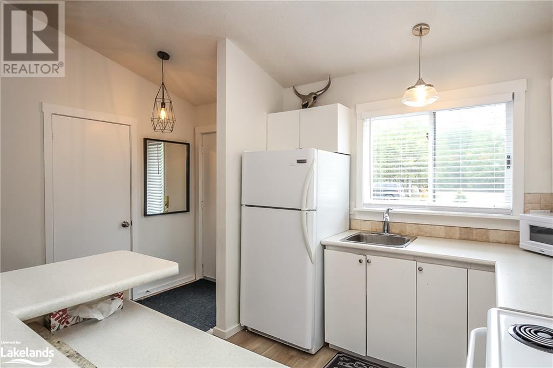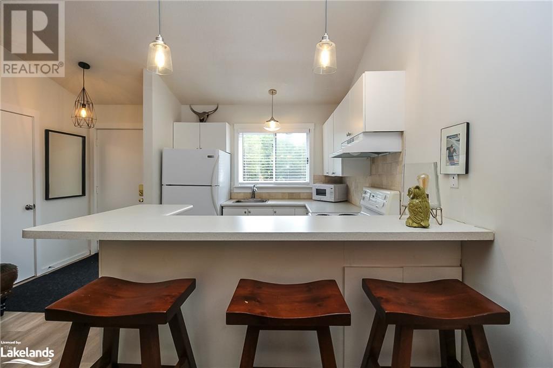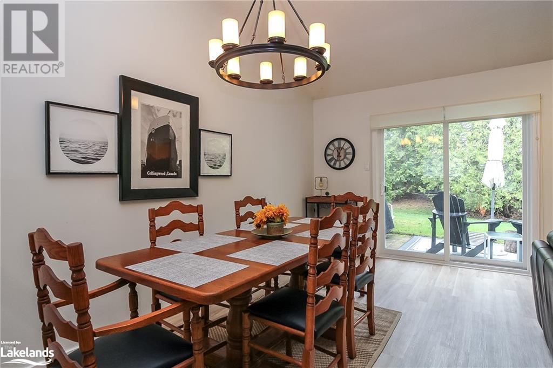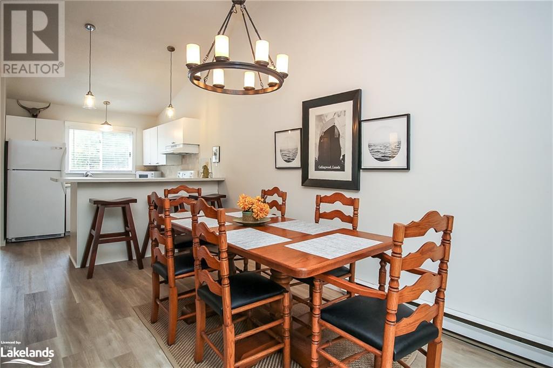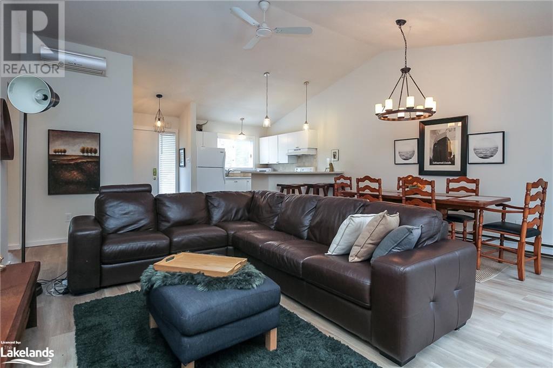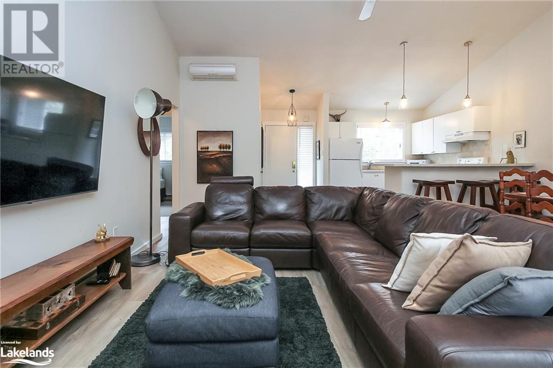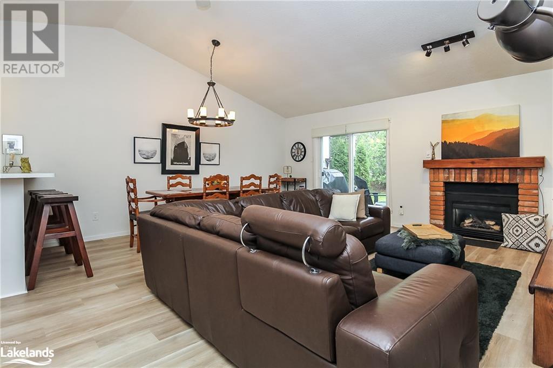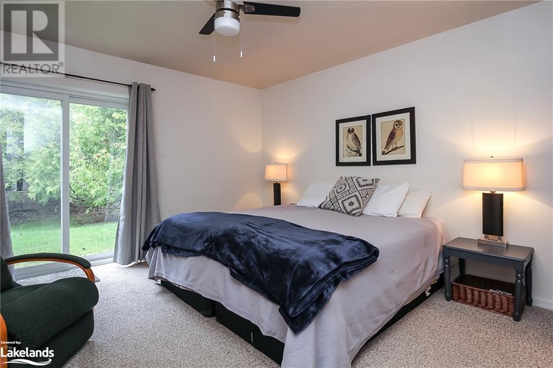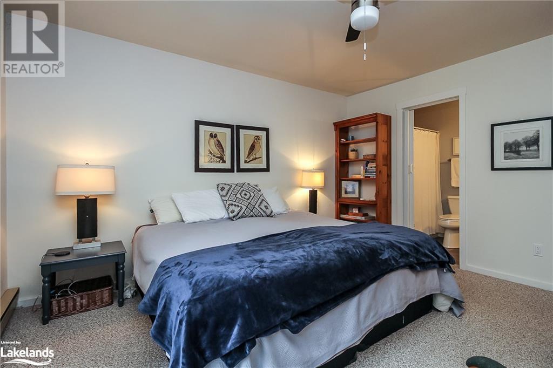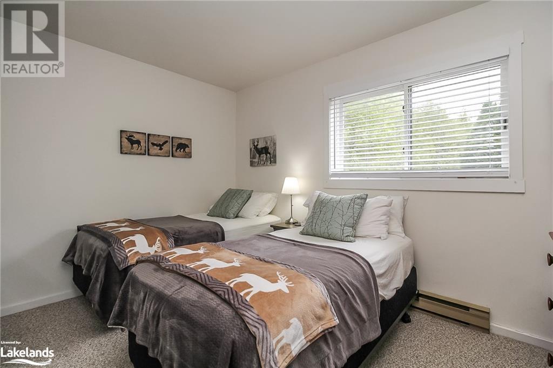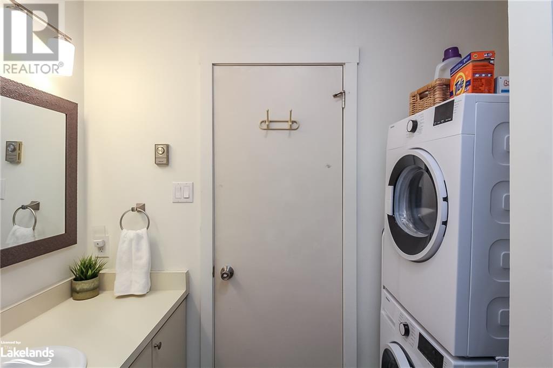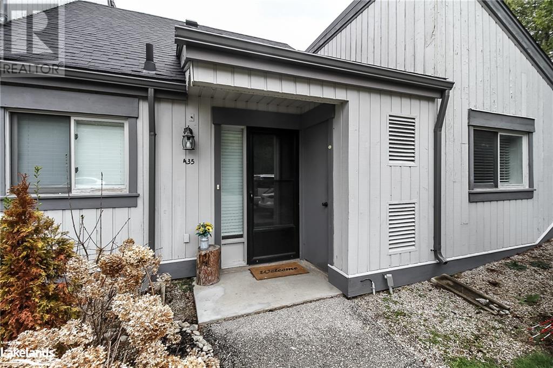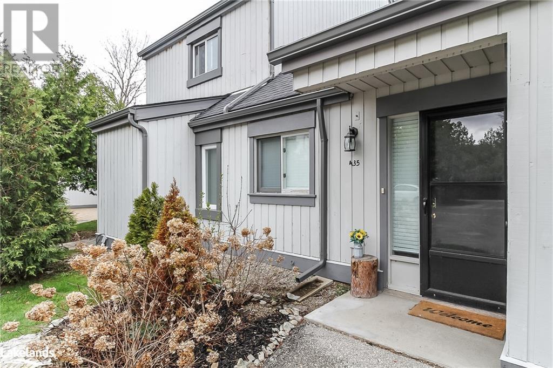435 Oxbow Crescent Collingwood, Ontario L9Y 5B4
$2,500 Monthly
Insurance, Landscaping, Property Management, Other, See Remarks
Ski Season or Annual Rental available. One level living in this beautifully kept 2 bedroom 2 bathroom bungalow townhouse in Cranberry Village. This bright and spacious well appointed condo is perfect for entertaining or a private space to relax. The living room features a cozy gas fireplace, cathedral ceiling and is open to the dining area and kitchen which has a south facing window for lots of light. Your Master bedroom has patio doors to the back yard, a King size bed with Ensuite. The second bedroom has 2 twin beds. There is a second full washroom just off the hallway. Washer/dryer is also in suite. Conveniently located ten minutes to public and private ski resorts as well as downtown Collingwood for your shopping and dining pleasure. This unit is available furnished or unfurnished for an annual or seasonal basis. Ski Season Rate is $10,000.00 for 3 months. (id:33600)
Property Details
| MLS® Number | 40479518 |
| Property Type | Single Family |
| Amenities Near By | Golf Nearby, Public Transit, Ski Area |
| Features | Golf Course/parkland |
| Parking Space Total | 1 |
| Storage Type | Locker |
Building
| Bathroom Total | 2 |
| Bedrooms Above Ground | 2 |
| Bedrooms Total | 2 |
| Appliances | Dishwasher, Dryer, Refrigerator, Stove, Hood Fan, Window Coverings |
| Basement Type | None |
| Construction Material | Wood Frame |
| Construction Style Attachment | Attached |
| Cooling Type | Ductless |
| Exterior Finish | Wood |
| Fireplace Present | Yes |
| Fireplace Total | 1 |
| Fixture | Ceiling Fans |
| Heating Type | Baseboard Heaters |
| Stories Total | 1 |
| Size Interior | 1030 |
| Type | Apartment |
| Utility Water | Municipal Water |
Land
| Access Type | Highway Nearby |
| Acreage | No |
| Land Amenities | Golf Nearby, Public Transit, Ski Area |
| Landscape Features | Landscaped |
| Sewer | Municipal Sewage System |
| Zoning Description | R3 |
Rooms
| Level | Type | Length | Width | Dimensions |
|---|---|---|---|---|
| Main Level | 4pc Bathroom | Measurements not available | ||
| Main Level | Bedroom | 12'0'' x 10'0'' | ||
| Main Level | Full Bathroom | Measurements not available | ||
| Main Level | Primary Bedroom | 10'10'' x 12'0'' | ||
| Main Level | Kitchen | 12'0'' x 10'0'' | ||
| Main Level | Living Room/dining Room | 19'0'' x 16'0'' |
https://www.realtor.ca/real-estate/26025168/435-oxbow-crescent-collingwood

41 Hurontario Street
Collingwood, Ontario L9Y 2L7
(705) 445-5640
(705) 445-7810
www.c21m.ca

