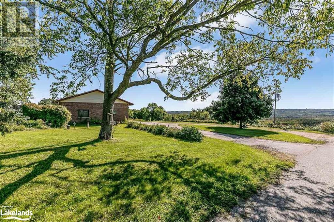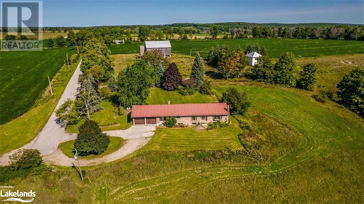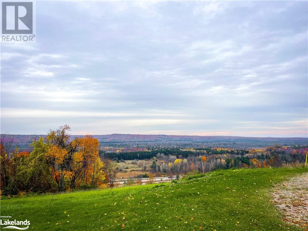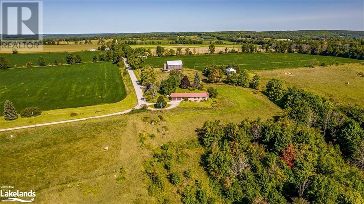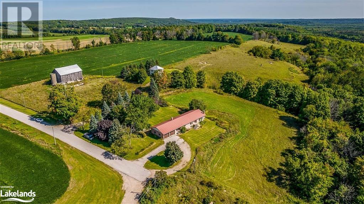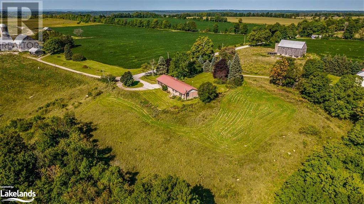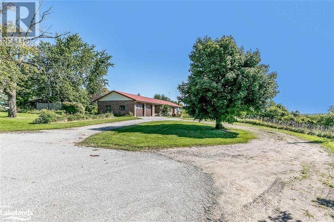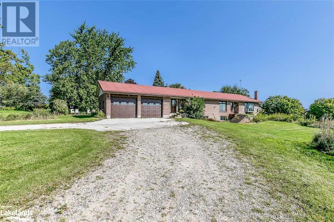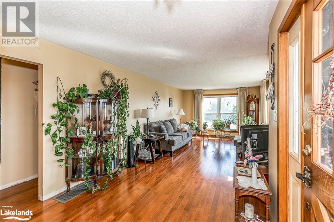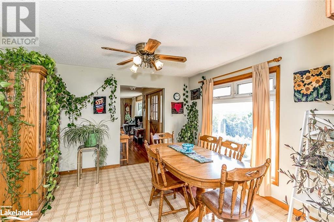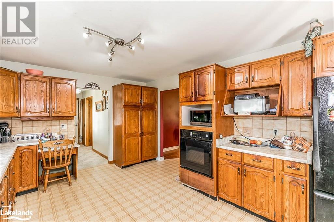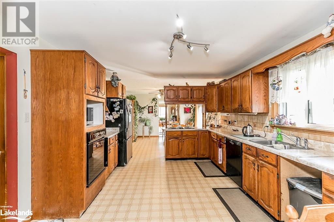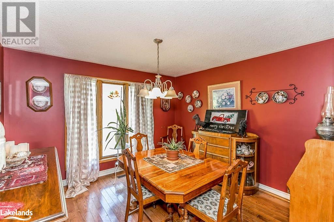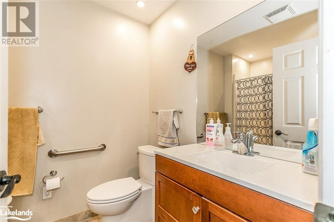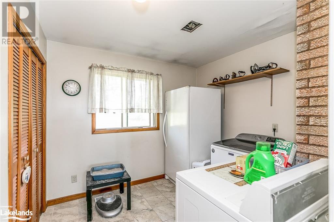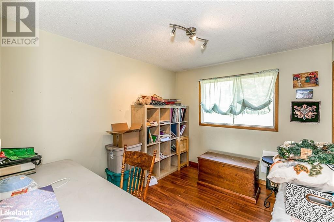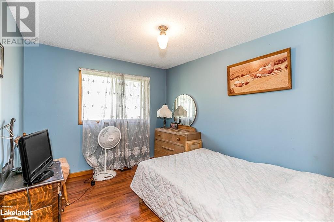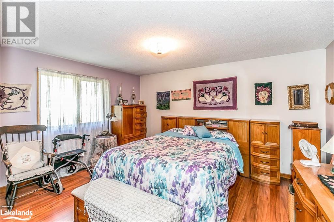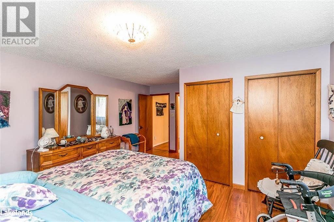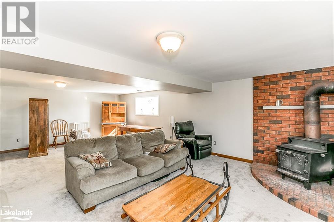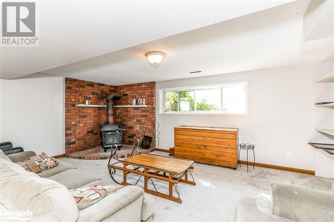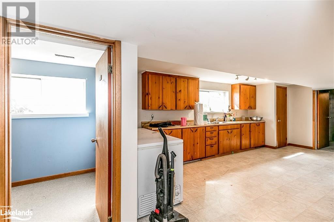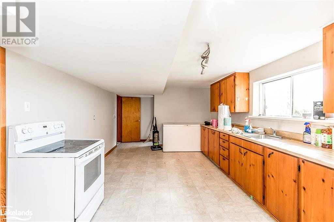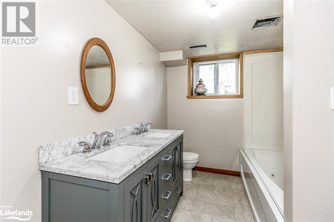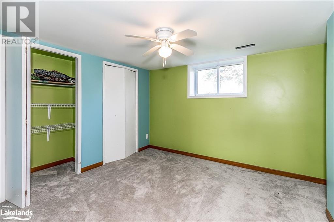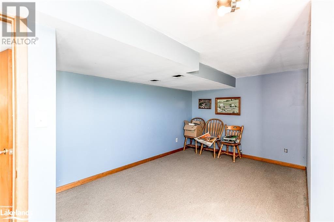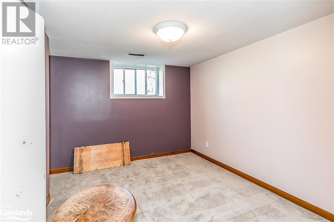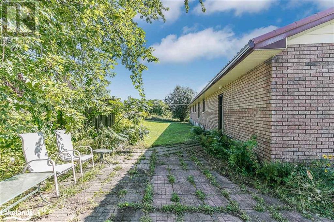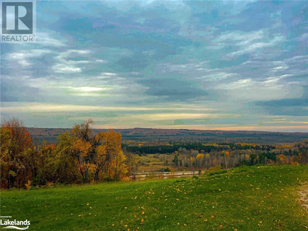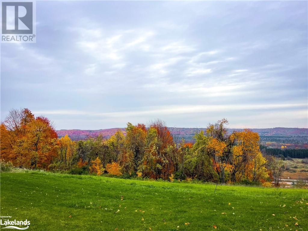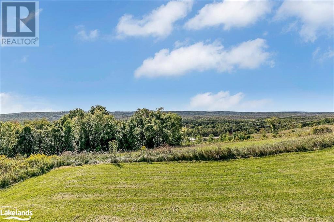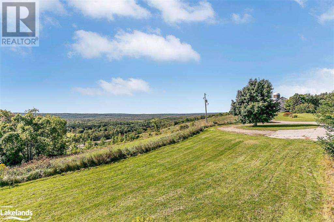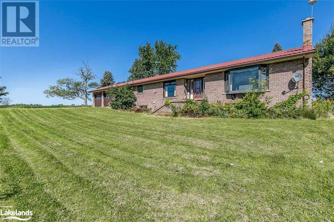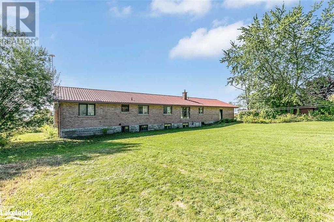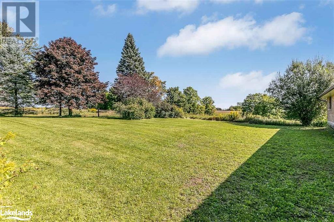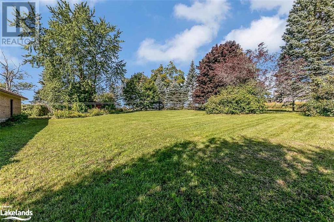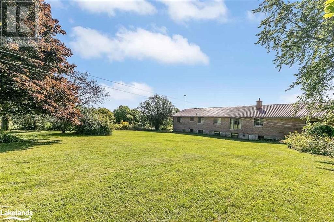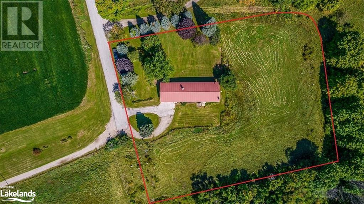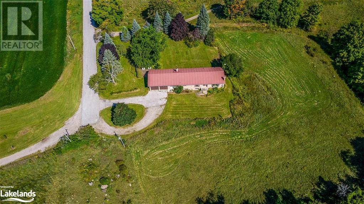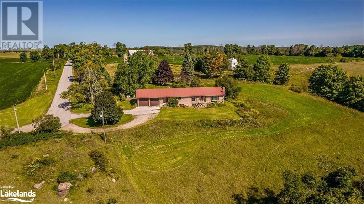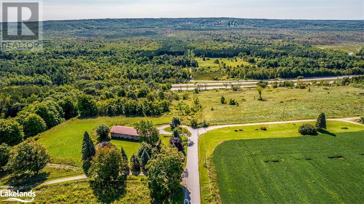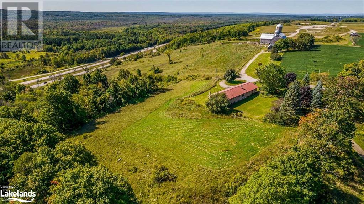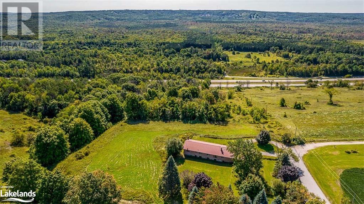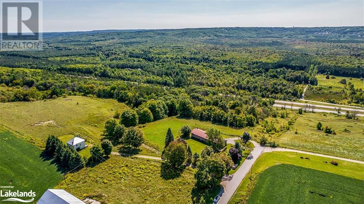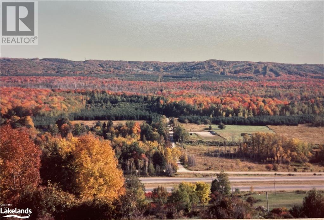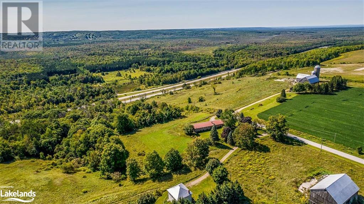4303 Third Line N Hillsdale, Ontario L0L 1V0
$1,099,000
Situated at the very end of a dead end road on 2.1 acres in picturesque Hillsdale overlooking Copelands Forest and Horseshoe Valley Ski Resort for the most jaw dropping views (and incredible sunsets). This home has been lovingly enjoyed by the same family since it was built. If privacy, space and the ability to make a home your own is what you're after, this is it! Original 1981 Brick Bungalow with Metal Roof features a large eat-in kitchen, dining room, sizeable living room, 3 bedrooms, 2 bathrooms and laundry room on the main level. The basement has a separate entrance through the two car attached garage and features an eat-in kitchen, 3 additional bedrooms, 5 piece updated bathroom and spacious rec room featuring an airtight wood stove. Lots of possibilities with two living spaces in this home! Rent the basement out or bring the in-laws! Located on a dead end municipal road close to Mount St Louis Ski Resort and Horseshoe Valley Ski Resort plus the OFSC Snowmobile Trails and many hiking trails. 5 Minutes to the 400 HWY and 15 mins to Barrie/ Royal Victoria Hospital. Call today for your showing! (id:33600)
Property Details
| MLS® Number | 40476348 |
| Property Type | Single Family |
| Amenities Near By | Golf Nearby, Place Of Worship, Playground, Shopping, Ski Area |
| Community Features | Quiet Area, School Bus |
| Equipment Type | None |
| Features | Southern Exposure, Visual Exposure, Golf Course/parkland, Crushed Stone Driveway, Country Residential |
| Parking Space Total | 12 |
| Rental Equipment Type | None |
| Structure | Shed |
Building
| Bathroom Total | 3 |
| Bedrooms Above Ground | 3 |
| Bedrooms Below Ground | 3 |
| Bedrooms Total | 6 |
| Appliances | Dishwasher, Dryer, Freezer, Microwave, Refrigerator, Stove, Washer, Window Coverings |
| Architectural Style | Bungalow |
| Basement Development | Finished |
| Basement Type | Full (finished) |
| Constructed Date | 1981 |
| Construction Style Attachment | Detached |
| Cooling Type | None |
| Exterior Finish | Brick |
| Fireplace Fuel | Wood |
| Fireplace Present | Yes |
| Fireplace Total | 1 |
| Fireplace Type | Stove |
| Foundation Type | Block |
| Heating Fuel | Oil |
| Heating Type | Forced Air |
| Stories Total | 1 |
| Size Interior | 1890 |
| Type | House |
| Utility Water | Shared Well |
Parking
| Attached Garage |
Land
| Access Type | Road Access, Highway Nearby |
| Acreage | Yes |
| Land Amenities | Golf Nearby, Place Of Worship, Playground, Shopping, Ski Area |
| Sewer | Septic System |
| Size Depth | 357 Ft |
| Size Frontage | 291 Ft |
| Size Irregular | 2.1 |
| Size Total | 2.1 Ac|2 - 4.99 Acres |
| Size Total Text | 2.1 Ac|2 - 4.99 Acres |
| Zoning Description | Res |
Rooms
| Level | Type | Length | Width | Dimensions |
|---|---|---|---|---|
| Basement | 5pc Bathroom | 9'10'' x 7'5'' | ||
| Basement | Utility Room | 10'11'' x 22'3'' | ||
| Basement | Storage | 14'7'' x 8'9'' | ||
| Basement | Eat In Kitchen | 11'6'' x 20'6'' | ||
| Basement | Bedroom | 11'6'' x 13'11'' | ||
| Basement | Living Room | 26'4'' x 18'3'' | ||
| Basement | Bedroom | 10'11'' x 9'1'' | ||
| Basement | Bedroom | 10'11'' x 10'9'' | ||
| Main Level | 4pc Bathroom | 5'4'' x 8'8'' | ||
| Main Level | 4pc Bathroom | 11'11'' x 6'4'' | ||
| Main Level | Primary Bedroom | 17'1'' x 14'6'' | ||
| Main Level | Bedroom | 10'5'' x 9'4'' | ||
| Main Level | Bedroom | 11'0'' x 9'5'' | ||
| Main Level | Laundry Room | 8'7'' x 9'4'' | ||
| Main Level | Dining Room | 14'5'' x 11'9'' | ||
| Main Level | Living Room | 27'6'' x 11'11'' | ||
| Main Level | Eat In Kitchen | 12'3'' x 11'11'' | ||
| Main Level | Kitchen | 16'3'' x 11'11'' |
https://www.realtor.ca/real-estate/26006880/4303-third-line-n-hillsdale

23 Coldwater Road
Coldwater, Ontario L0K 1E0
(705) 686-7500
(705) 686-7501

23 Coldwater Road
Coldwater, Ontario L0K 1E0
(705) 686-7500
(705) 686-7501

