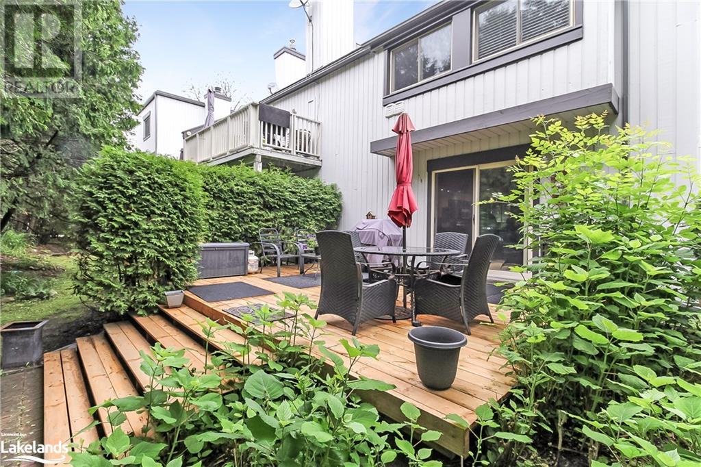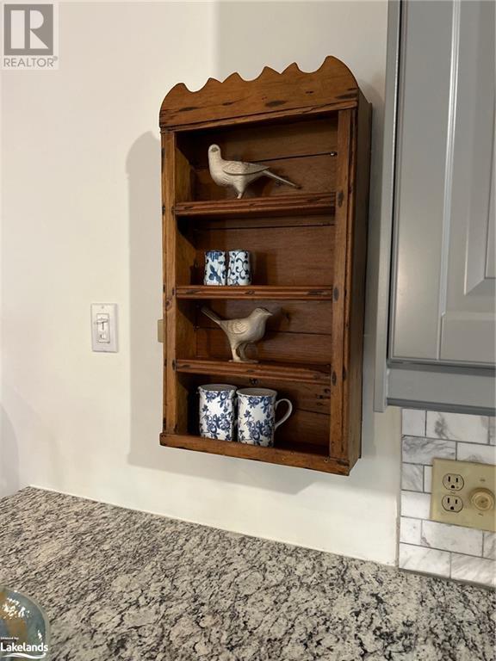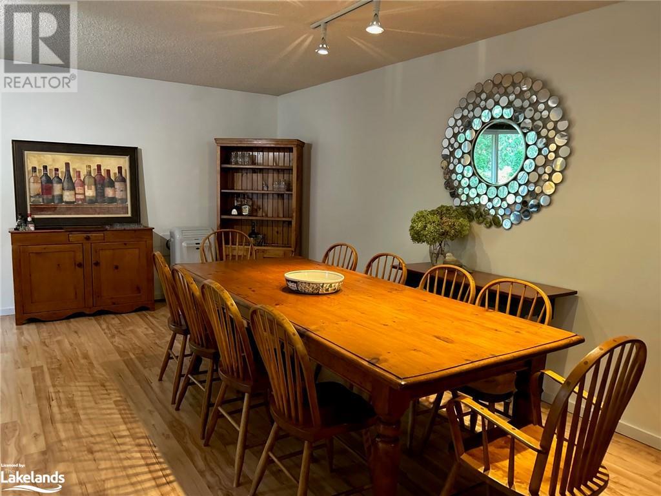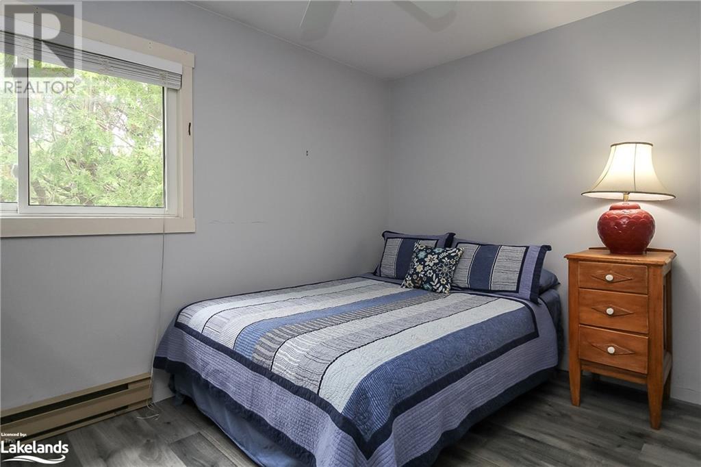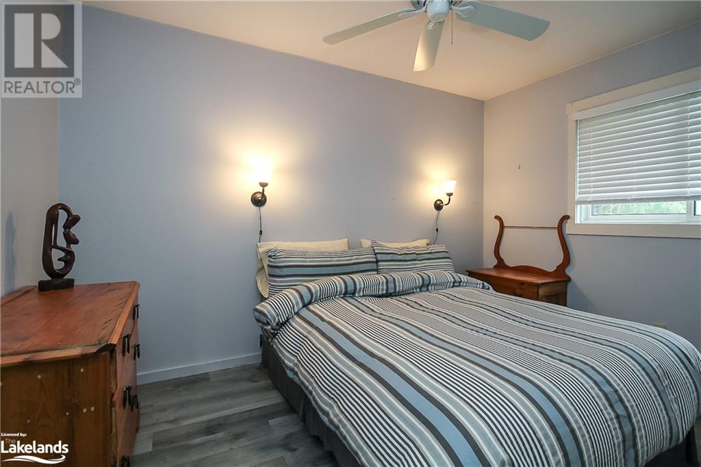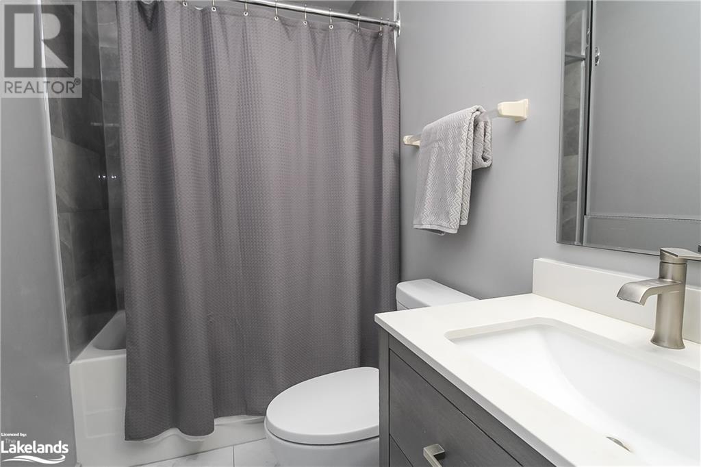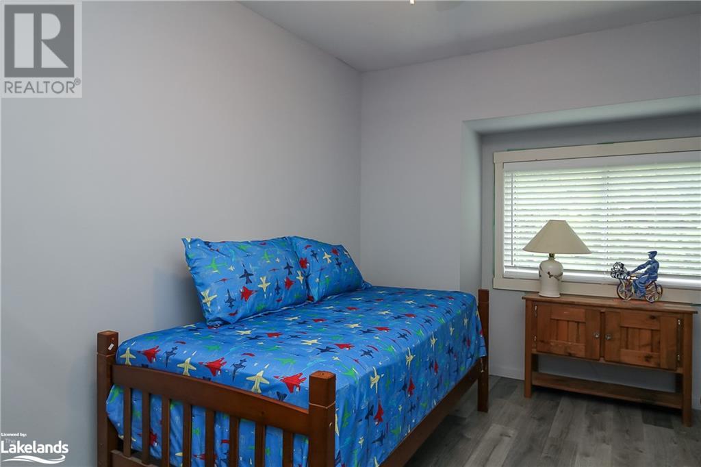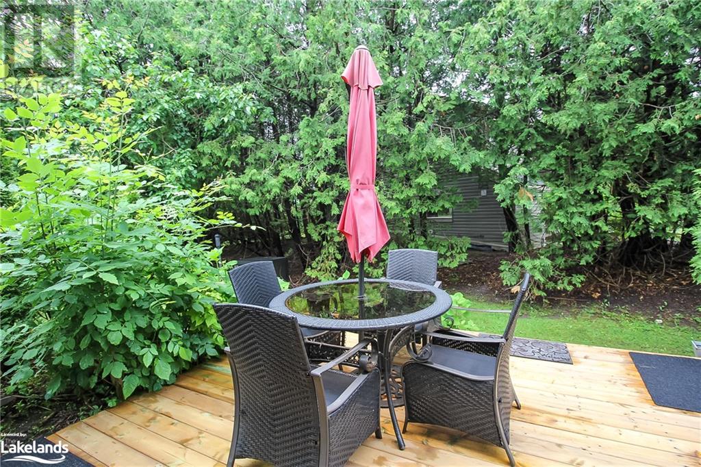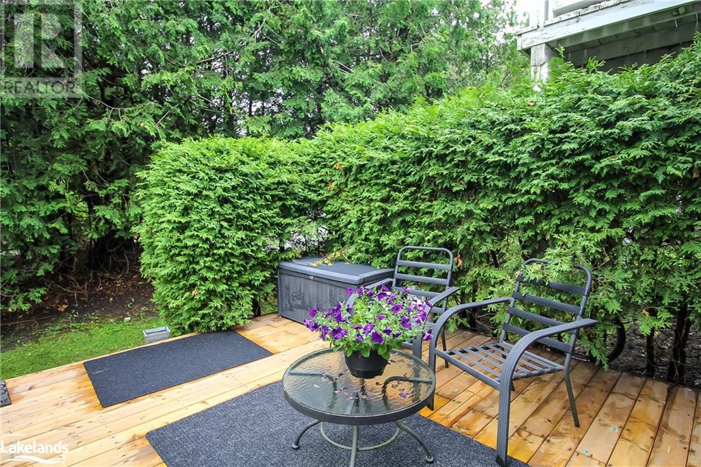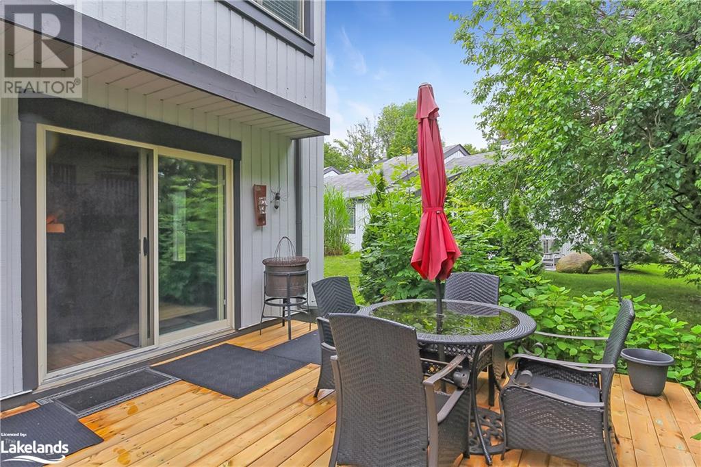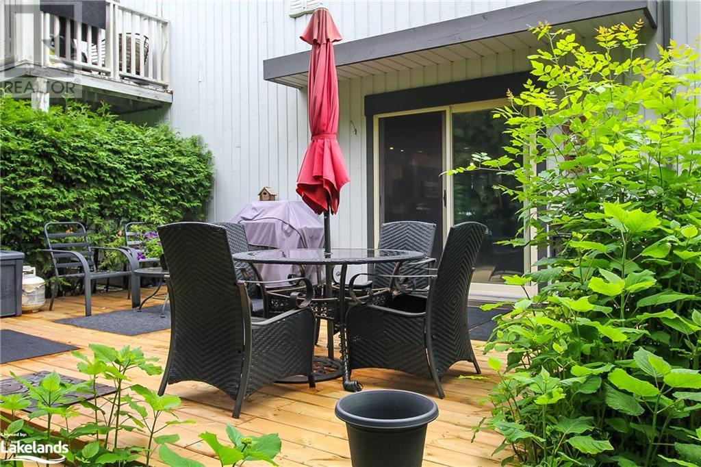430 Oxbow Crescent Collingwood, Ontario L9Y 5B4
$599,000Maintenance, Insurance, Property Management, Other, See Remarks
$573.27 Monthly
Maintenance, Insurance, Property Management, Other, See Remarks
$573.27 MonthlyWelcome to 430 Oxbow Crescent, a gorgeous two-story, recently updated townhouse treasure located in the popular Cranberry Village Resort. With reserved parking at your front door, this highly sought after corner unit, 4 bedroom, 2.5 bath open concept is being sold TURNKEY with furnishings included! The main floor has a large stunning modern kitchen with granite countertops, tiled backsplash, stainless steel appliances, and plenty of counter/cupboard space. Perfect for entertaining, the main floor extends to a walkout, oversized, newly constructed wood deck nestled amongst nature in private treed location with breathtaking surroundings. Extra outside large storage shed also included which is perfect for golf clubs, bicycles, skis, patio furniture and more. During the winter months, stay warm and cozy with the gas fireplace and during the summer season stay cool with the 2 newly installed ductless vented A/C units. This all-season property is minutes away from ski hills at Blue Mountain and adjacent private clubs, walking distance to Cranberry Golf Course, and close proximity to walking and cycling trails, the shores of Georgian Bay, downtown Collingwood and so much more. Well maintained, enjoyed and loved by one family. Book your private showing today! (id:33600)
Property Details
| MLS® Number | 40478578 |
| Property Type | Single Family |
| Amenities Near By | Hospital, Playground, Public Transit, Schools, Shopping, Ski Area |
| Community Features | Quiet Area |
| Features | Balcony, Paved Driveway |
| Parking Space Total | 1 |
| Storage Type | Locker |
Building
| Bathroom Total | 3 |
| Bedrooms Above Ground | 4 |
| Bedrooms Total | 4 |
| Appliances | Dishwasher, Dryer, Microwave, Stove, Washer, Window Coverings |
| Architectural Style | 2 Level |
| Basement Type | None |
| Construction Material | Wood Frame |
| Construction Style Attachment | Attached |
| Cooling Type | Ductless, Wall Unit |
| Exterior Finish | Wood |
| Fireplace Present | Yes |
| Fireplace Total | 1 |
| Fixture | Ceiling Fans |
| Half Bath Total | 1 |
| Heating Fuel | Electric |
| Heating Type | Baseboard Heaters |
| Stories Total | 2 |
| Size Interior | 1597 |
| Type | Apartment |
| Utility Water | Municipal Water |
Parking
| Visitor Parking |
Land
| Acreage | No |
| Land Amenities | Hospital, Playground, Public Transit, Schools, Shopping, Ski Area |
| Sewer | Municipal Sewage System |
| Zoning Description | R3-32 |
Rooms
| Level | Type | Length | Width | Dimensions |
|---|---|---|---|---|
| Second Level | 3pc Bathroom | Measurements not available | ||
| Second Level | Bedroom | 8'5'' x 11'11'' | ||
| Second Level | Bedroom | 11'11'' x 8'7'' | ||
| Second Level | Primary Bedroom | 14'6'' x 10'2'' | ||
| Second Level | Full Bathroom | Measurements not available | ||
| Second Level | Bedroom | 16'10'' x 8'4'' | ||
| Main Level | Living Room | 15'1'' x 9'4'' | ||
| Main Level | Dining Room | 19'2'' x 13'11'' | ||
| Main Level | Kitchen | 12'0'' x 9'0'' | ||
| Main Level | 2pc Bathroom | Measurements not available |
Utilities
| Cable | Available |
https://www.realtor.ca/real-estate/26024431/430-oxbow-crescent-collingwood
243 Hurontario St
Collingwood, Ontario L9Y 2M1
(705) 416-1499
(705) 416-1495
243 Hurontario St
Collingwood, Ontario L9Y 2M1
(705) 416-1499
(705) 416-1495

