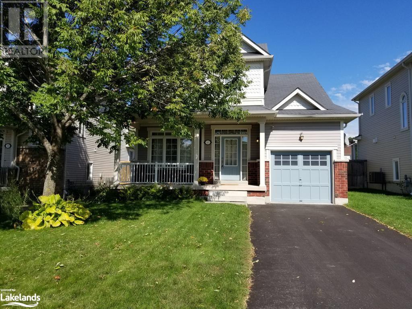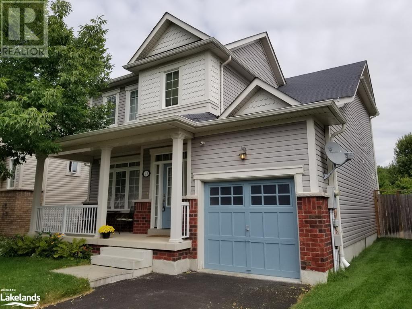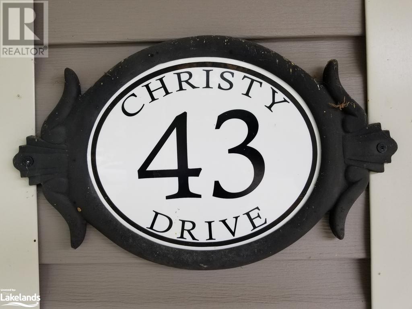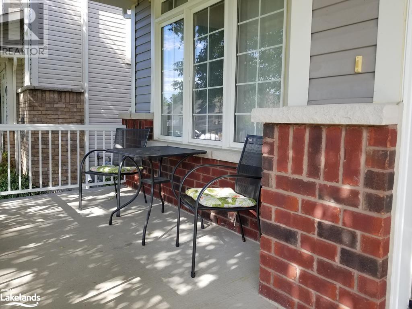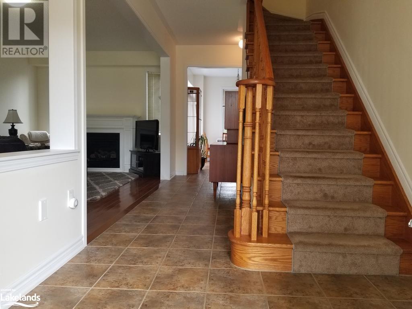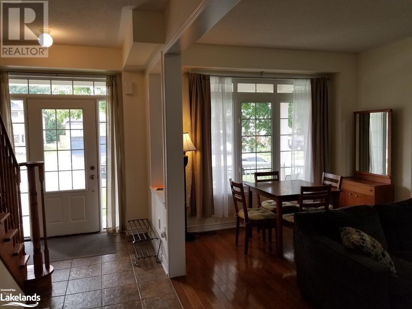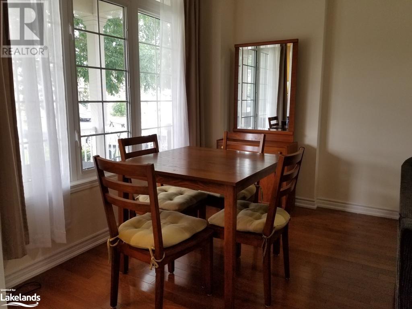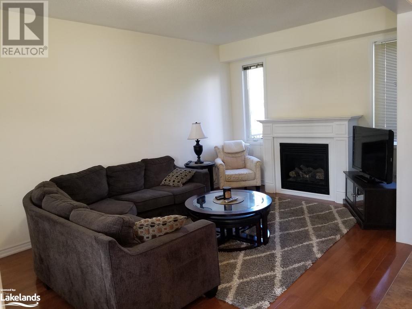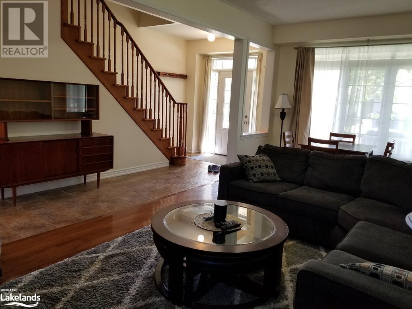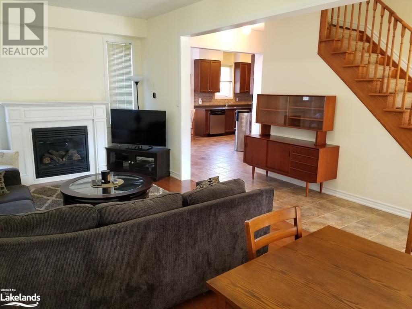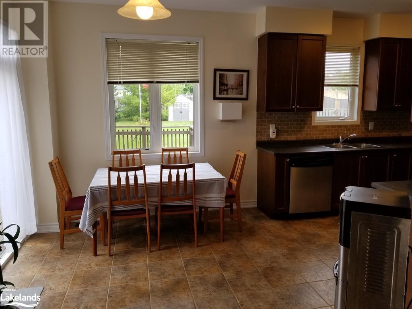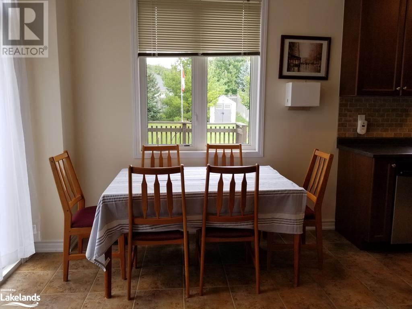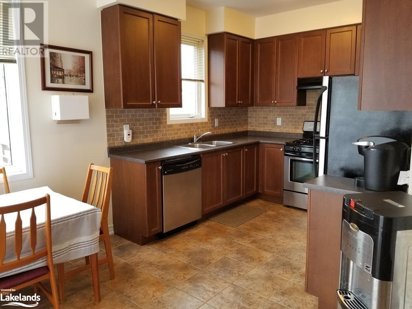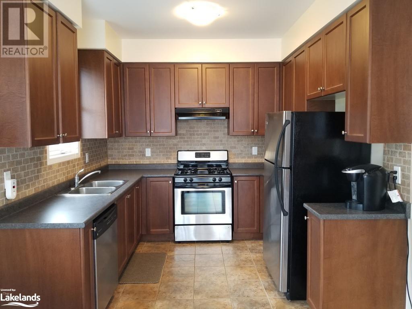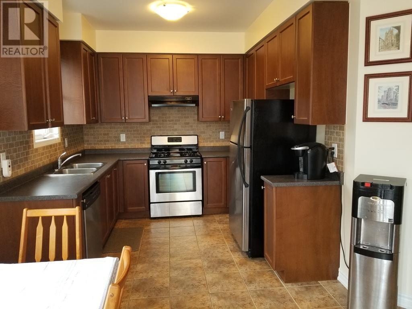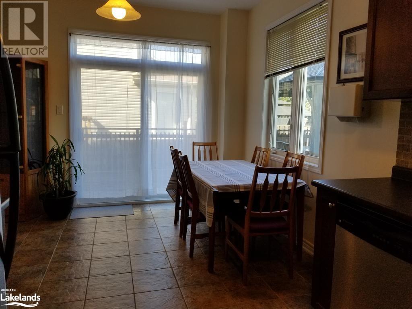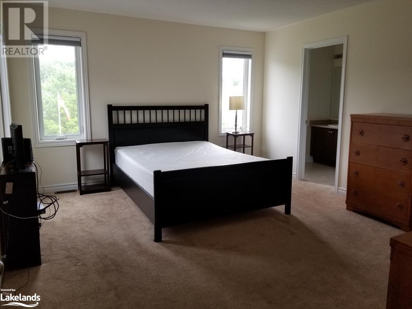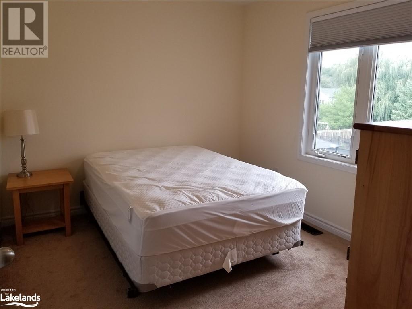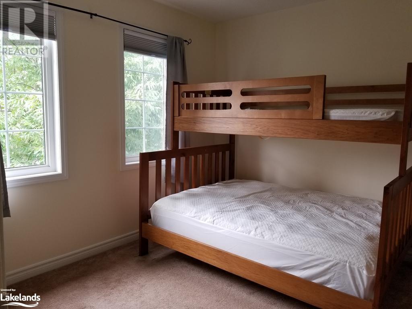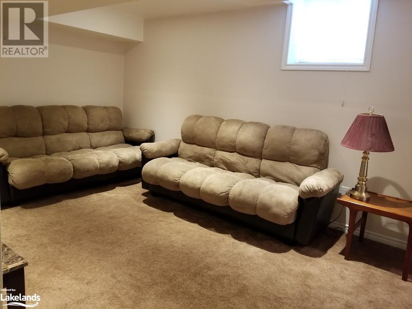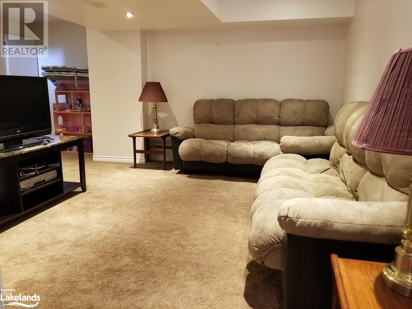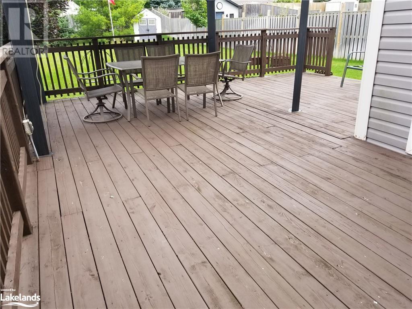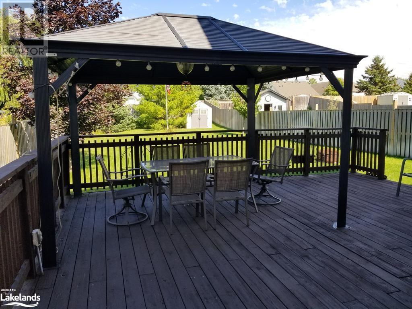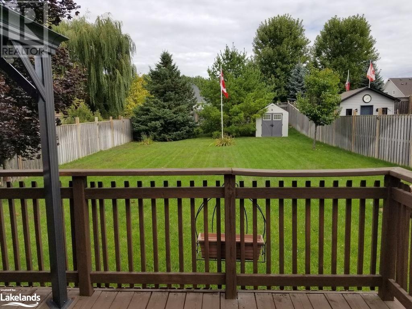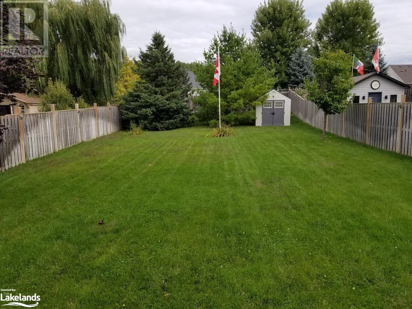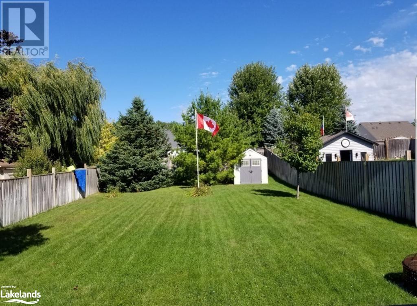43 Christy Drive Wasaga Beach, Ontario L9Z 0E5
$2,600 Monthly
Insurance
FOR LEASE - Located in a wonderful family friendly Wasaga Beach neighbourhood, this lovingly maintained and updated detached family home shows pride of ownership, and owners are looking for very respectful AAA tenant(s). It's available furnished or unfurnished. It has 3 bedrooms, 4 bathrooms, 1920 sq ft on 3 levels including the basement with a lovely blend of comfort and convenience. The main level has an open and well designed layout with a combined dining and living room with a gas fireplace, a large eat-in fully equipped kitchen ideal for meals, a mudroom area with direct garage access, 2 piece bathroom and ample closet space. There's a walkout to an expansive family sized deck with plenty of space for lounging and outdoor meals overlooking the beautiful fenced backyard. The 2nd level has a primary bedroom that overlooks the backyard with a 4-piece ensuite and a walk in closet, 2 additional well sized bedrooms and another 4-piece bathroom. There's a full basement with a rec room, 2-piece bathroom, laundry and a large storage/utility room. Parking for 3 vehicles - single car garage and a private drive with 2 additional spaces. Excellent location, great walkability, close to shopping, restaurants, arena, all essential amenities, highways and the world's longest freshwater beach (with Beach 1 being nearest). (id:33600)
Property Details
| MLS® Number | 40480294 |
| Property Type | Single Family |
| Amenities Near By | Beach, Golf Nearby, Park, Place Of Worship, Schools, Shopping |
| Community Features | Community Centre, School Bus |
| Features | Conservation/green Belt, Golf Course/parkland, Beach |
| Parking Space Total | 3 |
Building
| Bathroom Total | 4 |
| Bedrooms Above Ground | 3 |
| Bedrooms Total | 3 |
| Appliances | Dishwasher, Dryer, Microwave, Refrigerator, Washer, Range - Gas, Hood Fan, Window Coverings |
| Architectural Style | 2 Level |
| Basement Development | Partially Finished |
| Basement Type | Full (partially Finished) |
| Construction Style Attachment | Detached |
| Cooling Type | Central Air Conditioning |
| Exterior Finish | Brick, Vinyl Siding |
| Fireplace Present | Yes |
| Fireplace Total | 1 |
| Half Bath Total | 2 |
| Heating Fuel | Natural Gas |
| Heating Type | Forced Air |
| Stories Total | 2 |
| Size Interior | 1360 |
| Type | House |
| Utility Water | Municipal Water |
Parking
| Attached Garage |
Land
| Access Type | Highway Access |
| Acreage | No |
| Land Amenities | Beach, Golf Nearby, Park, Place Of Worship, Schools, Shopping |
| Landscape Features | Landscaped |
| Sewer | Municipal Sewage System |
| Size Depth | 167 Ft |
| Size Frontage | 44 Ft |
| Zoning Description | R-1 |
Rooms
| Level | Type | Length | Width | Dimensions |
|---|---|---|---|---|
| Second Level | 4pc Bathroom | 8'5'' x 6'2'' | ||
| Second Level | Bedroom | 11'1'' x 9'5'' | ||
| Second Level | Bedroom | 11'1'' x 9'4'' | ||
| Second Level | Full Bathroom | 9' x 5'5'' | ||
| Second Level | Primary Bedroom | 16'5'' x 12'11'' | ||
| Basement | Utility Room | 18' x 15' | ||
| Basement | 2pc Bathroom | Measurements not available | ||
| Basement | Recreation Room | 18' x 15' | ||
| Main Level | 2pc Bathroom | Measurements not available | ||
| Main Level | Mud Room | 17' x 5'6'' | ||
| Main Level | Eat In Kitchen | 19' x 9'6'' | ||
| Main Level | Living Room/dining Room | 20'4'' x 15'11'' | ||
| Main Level | Foyer | 20'4'' x 4' |
https://www.realtor.ca/real-estate/26038618/43-christy-drive-wasaga-beach
224 Ste. Marie Street
Collingwood, Ontario L9Y 3K5
(705) 446-3991
(705) 446-3992
www.suttonincentive.com

