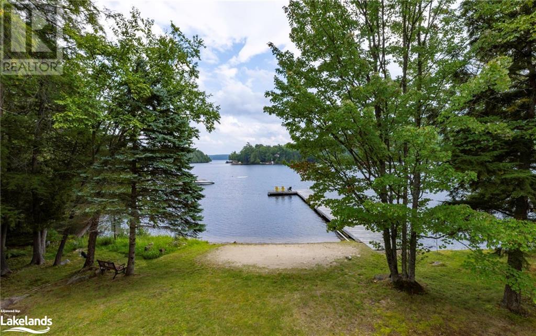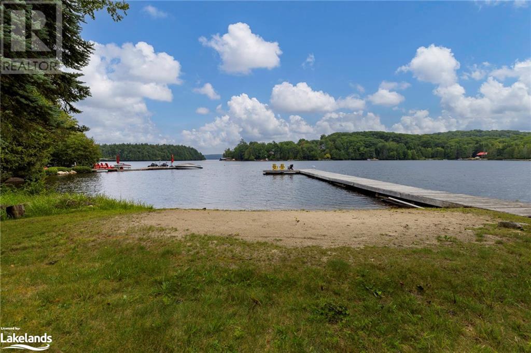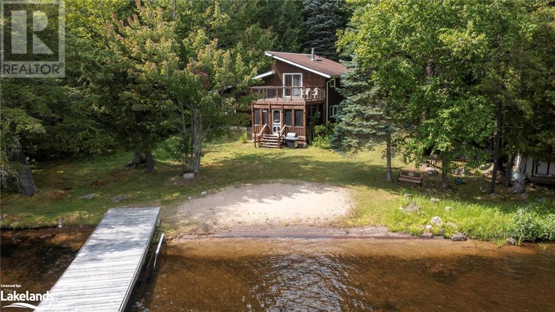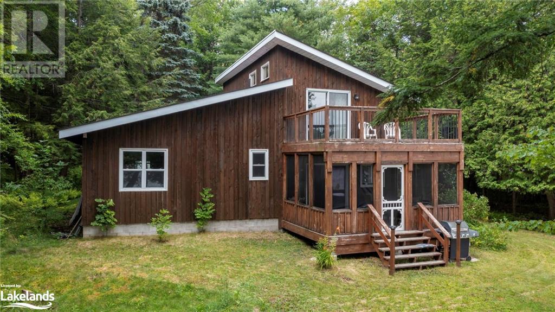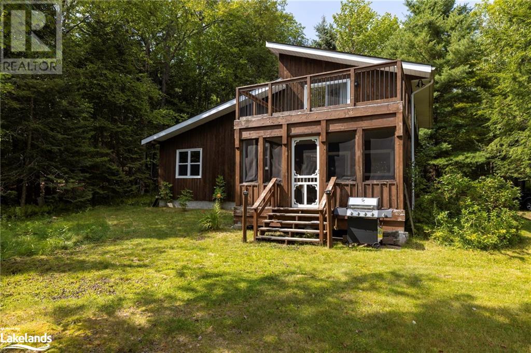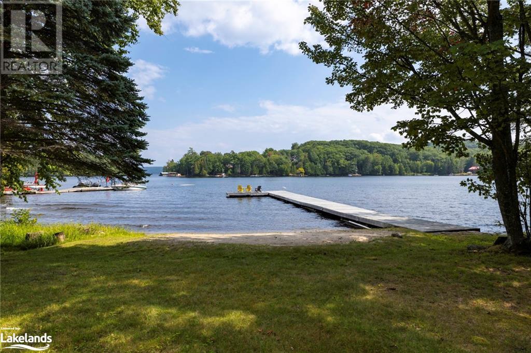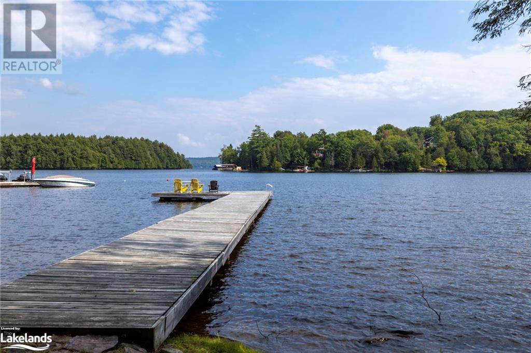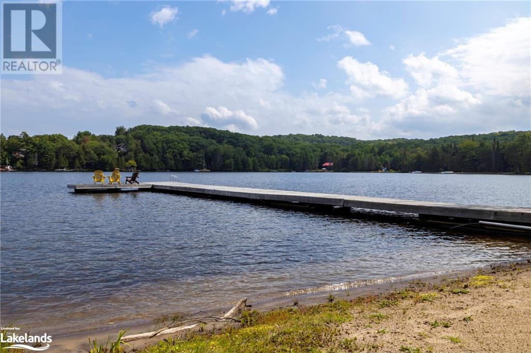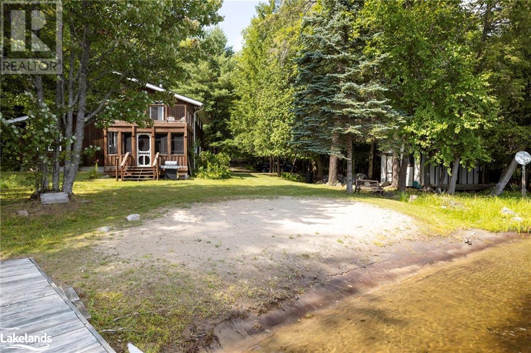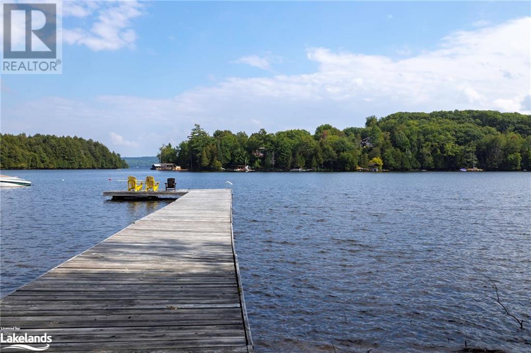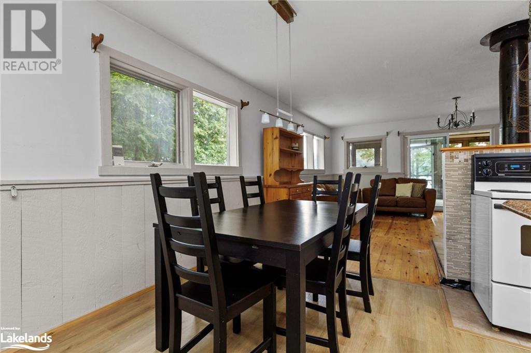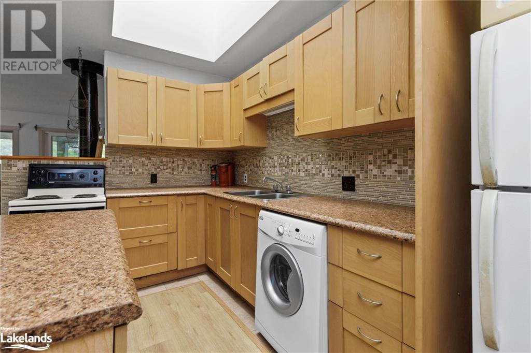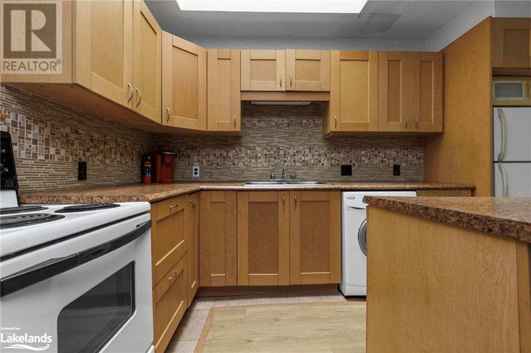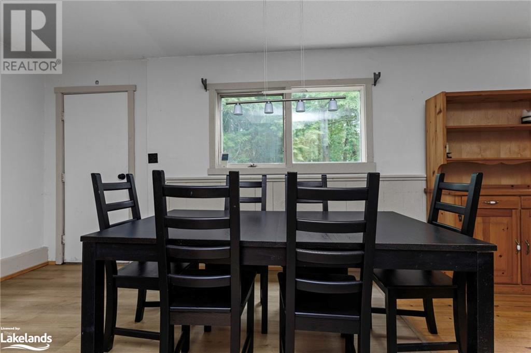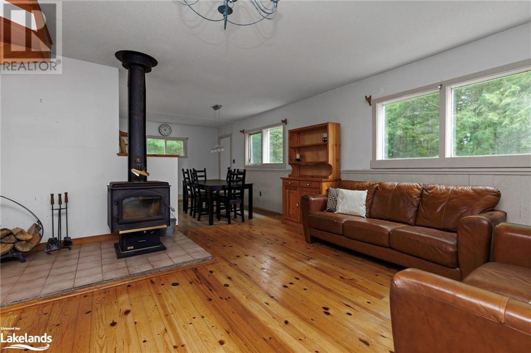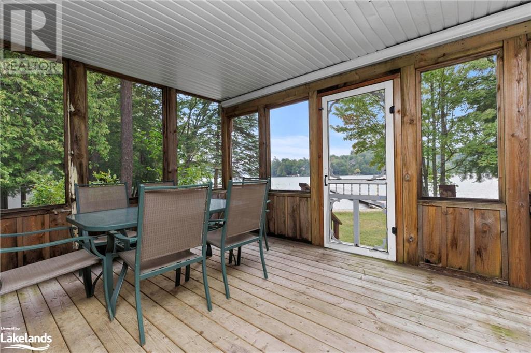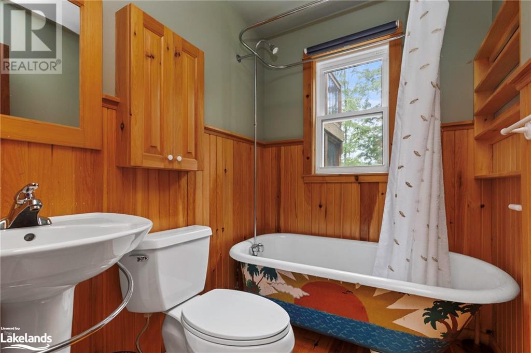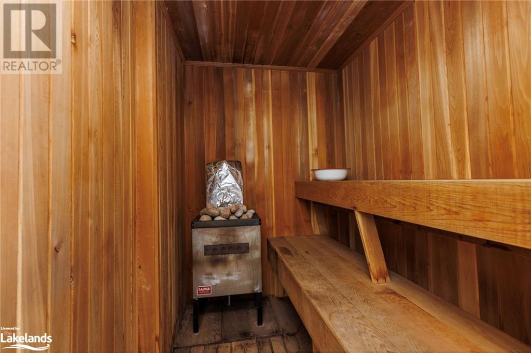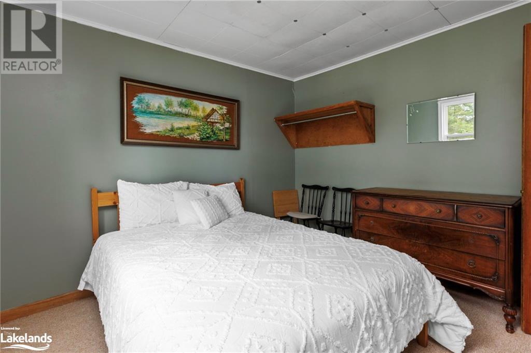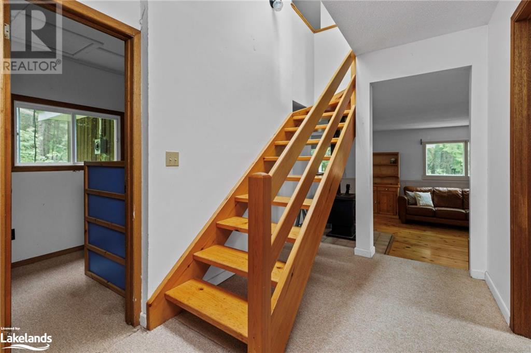4163 South Portage Road Huntsville, Ontario P1H 2J3
$1,675,000
Stunning Lake of Bays cottage and bunkie on a sandy bay with gorgeous lake views. Use as is or build new! Located on coveted Lake of Bays, this classic Muskoka cottage has 195' of sandy, southeast facing shoreline on a quiet family friendly bay plus a year round municipally maintained road. Close to the ski hills of Huntsville and golf plus many other amenities in summer, this 3 bedroom 2 bath cottage sits on a 1+ acre family-friendly lot with sandy shoreline and shallow entry plus a perfect beach for swimming. The main cottage living space includes an open concept main floor with an eat in kitchen and adjacent dining area. The livingroom overlooks the lake and is flanked by the Muskoka porch on the lakeside and the dining and kitchen are behind. An additional 3 bedrooms plus a 4 pc washroom & a sauna complete the main floor. Upstairs there is an open space that functions as a second gathering space and has an upper sun deck with lake views. This is an excellent space for overflow guests as well. A second washroom completes the upper level. There is also a bunkie currently in use for storage. Income potential. Use as is or consider the redevelopment opportunity! (id:33600)
Property Details
| MLS® Number | 40483472 |
| Property Type | Single Family |
| Amenities Near By | Golf Nearby, Ski Area |
| Features | Golf Course/parkland, Country Residential |
| Parking Space Total | 5 |
| Water Front Name | Lake Of Bays |
| Water Front Type | Waterfront |
Building
| Bathroom Total | 2 |
| Bedrooms Above Ground | 3 |
| Bedrooms Total | 3 |
| Appliances | Dishwasher, Sauna, Stove, Washer |
| Architectural Style | Cottage |
| Basement Development | Unfinished |
| Basement Type | Crawl Space (unfinished) |
| Construction Material | Wood Frame |
| Construction Style Attachment | Detached |
| Cooling Type | None |
| Exterior Finish | Wood |
| Foundation Type | Block |
| Heating Type | Stove |
| Size Interior | 1400 |
| Type | House |
| Utility Water | Municipal Water |
Land
| Access Type | Road Access |
| Acreage | No |
| Land Amenities | Golf Nearby, Ski Area |
| Sewer | Septic System |
| Size Frontage | 100 Ft |
| Size Total Text | 1/2 - 1.99 Acres |
| Surface Water | Lake |
| Zoning Description | Sr1 |
Rooms
| Level | Type | Length | Width | Dimensions |
|---|---|---|---|---|
| Second Level | Storage | 6'11'' x 5'7'' | ||
| Second Level | 3pc Bathroom | 8'2'' x 5'7'' | ||
| Second Level | Family Room | 22'2'' x 15'6'' | ||
| Main Level | Sauna | 6'8'' x 5'0'' | ||
| Main Level | Bedroom | 9'2'' x 6'4'' | ||
| Main Level | Bedroom | 9'8'' x 9'4'' | ||
| Main Level | Bedroom | 10'9'' x 10'7'' | ||
| Main Level | 4pc Bathroom | 6'8'' x 5'5'' | ||
| Main Level | Dining Room | 12'8'' x 7'6'' | ||
| Main Level | Kitchen | 12'8'' x 8'1'' |
https://www.realtor.ca/real-estate/26056136/4163-south-portage-road-huntsville
97 Joseph Street, Unit 101
Port Carling, Ontario P0B 1J0
(705) 765-5020
(416) 960-9995
97 Joseph Street, Unit 101
Port Carling, Ontario P0B 1J0
(705) 765-5020
(416) 960-9995

