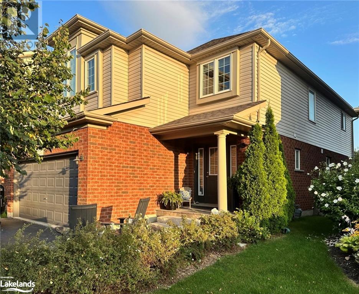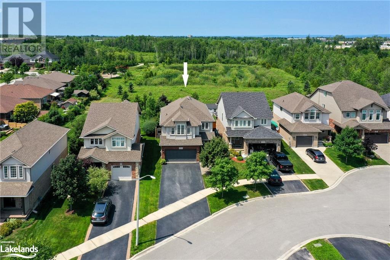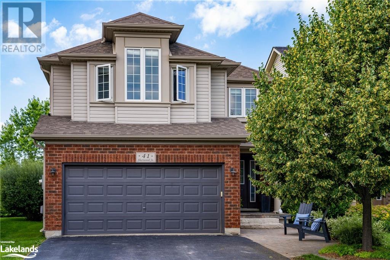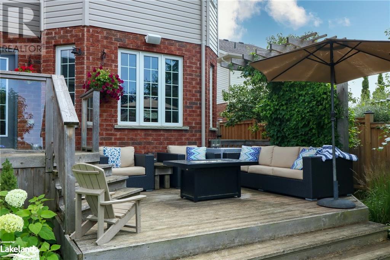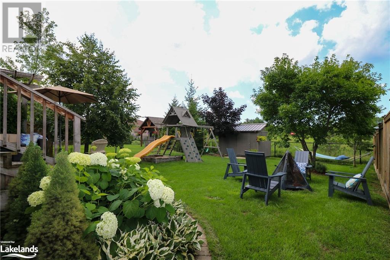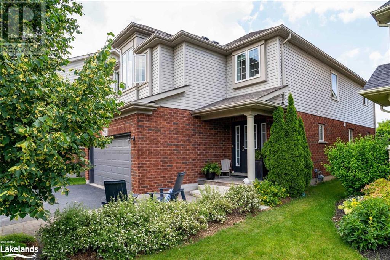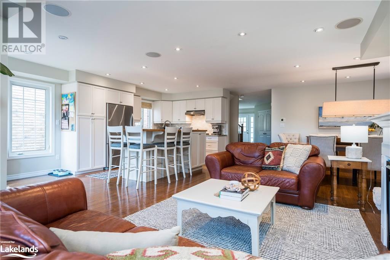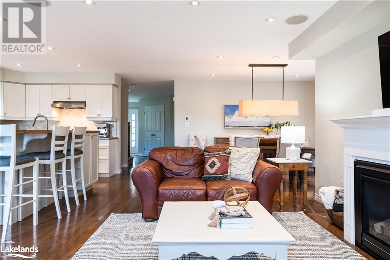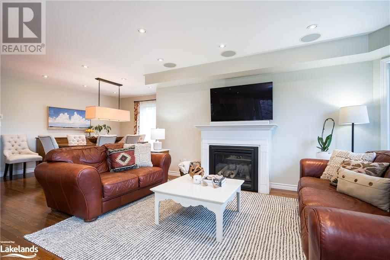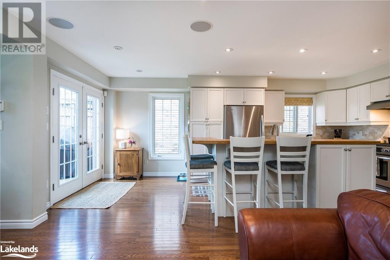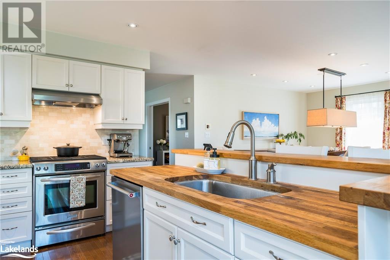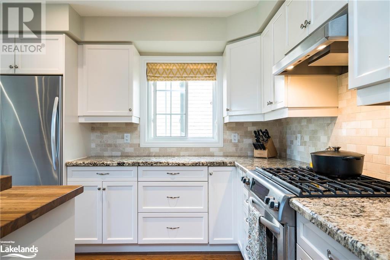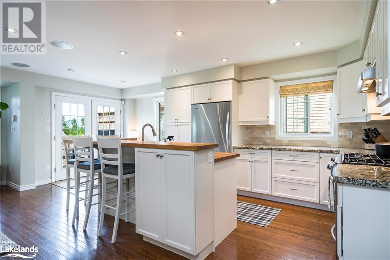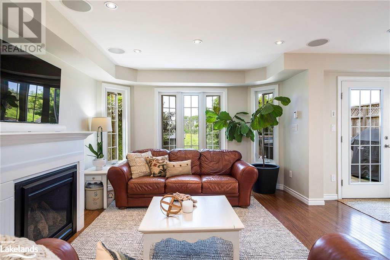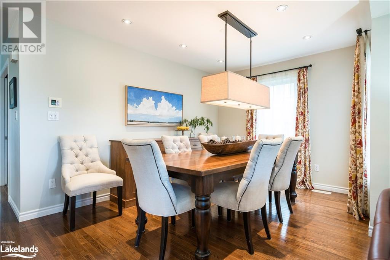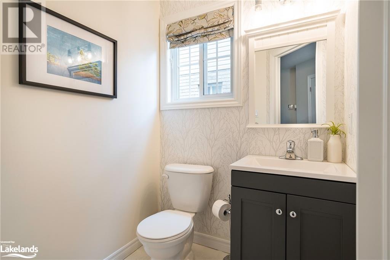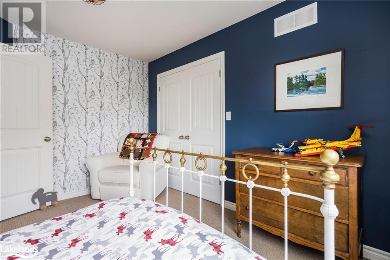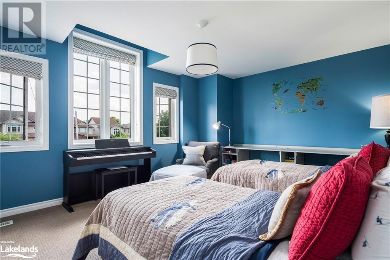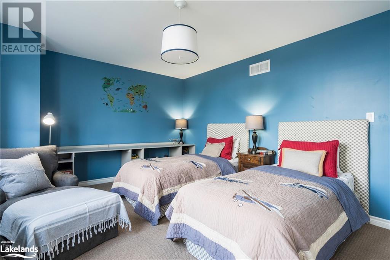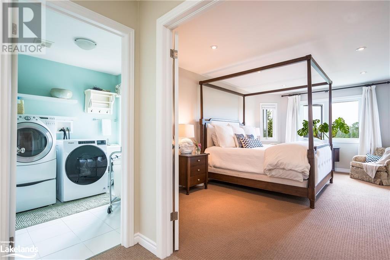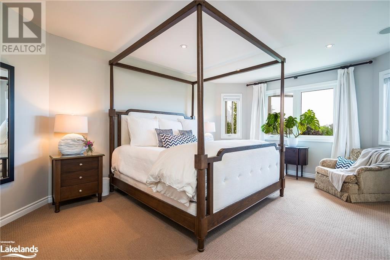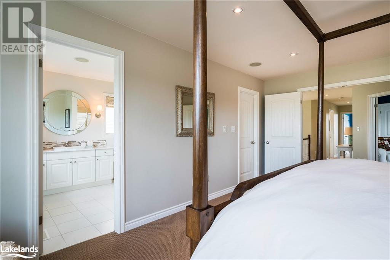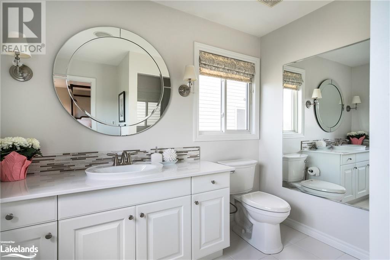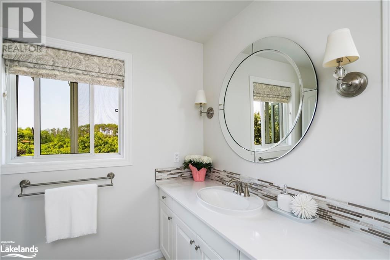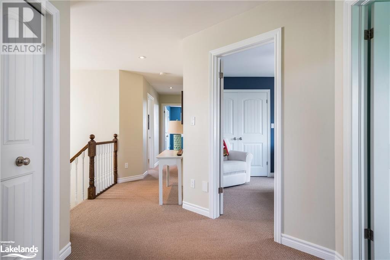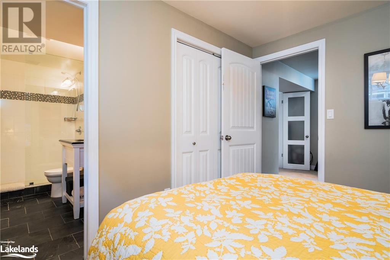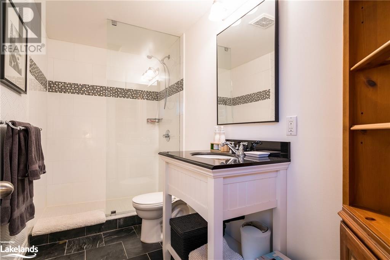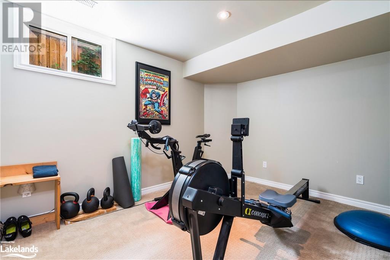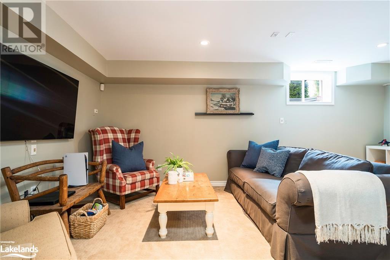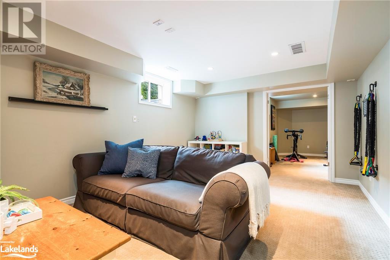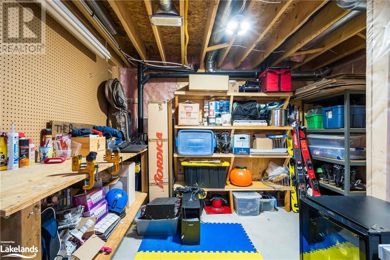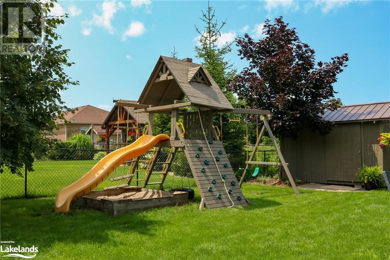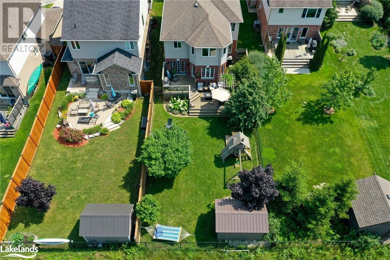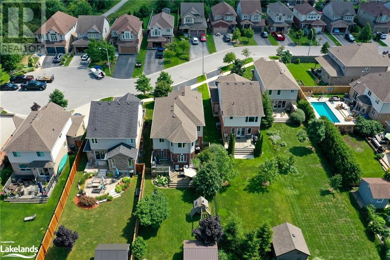41 Sherwood Street Collingwood, Ontario L9Y 0C5
$1,275,000
A two storey 5 bedroom, 4 bathroom, finished lower level, Georgian Meadows home on a premium lot backing onto parkland. In this very family-friendly area this home has one of the most desirable and sought after layouts, open concept. An upgraded kitchen, french glass pocket doors, gas fireplace, large upgraded windows, central vacuum, and E-charger in the two car garage are just some of the features. The sun filled backyard is fully fenced with a two tiered cedar deck, garden shed and a very peaceful environment. All of the back windows of the home offer a gorgeous view over the green belt, park, pond, and woods beyond. The fully finished lower level is a big plus with its huge recreation/TV room, gym/playroom, and private guest bedroom with ensuite bath. This property is close to all of Collingwood's amenities, schools, neighborhood playgrounds, skiing, golf, Georgian trail system and downtown. The perfect home for an active family with a possible quick closing. (id:33600)
Property Details
| MLS® Number | 40453286 |
| Property Type | Single Family |
| Amenities Near By | Park, Shopping, Ski Area |
| Community Features | Quiet Area |
| Equipment Type | Water Heater |
| Features | Cul-de-sac, Conservation/green Belt, Automatic Garage Door Opener |
| Rental Equipment Type | Water Heater |
Building
| Bathroom Total | 4 |
| Bedrooms Above Ground | 4 |
| Bedrooms Below Ground | 1 |
| Bedrooms Total | 5 |
| Appliances | Central Vacuum, Dishwasher, Dryer, Refrigerator, Washer, Range - Gas, Gas Stove(s), Garage Door Opener |
| Architectural Style | 2 Level |
| Basement Development | Finished |
| Basement Type | Full (finished) |
| Construction Style Attachment | Detached |
| Cooling Type | Central Air Conditioning |
| Exterior Finish | Aluminum Siding, Brick |
| Fire Protection | Alarm System, Security System |
| Foundation Type | Poured Concrete |
| Half Bath Total | 1 |
| Heating Type | Forced Air |
| Stories Total | 2 |
| Size Interior | 2395 |
| Type | House |
| Utility Water | Municipal Water |
Parking
| Attached Garage |
Land
| Acreage | No |
| Land Amenities | Park, Shopping, Ski Area |
| Landscape Features | Landscaped |
| Sewer | Municipal Sewage System |
| Size Frontage | 33 Ft |
| Size Total Text | Under 1/2 Acre |
| Zoning Description | R3 |
Rooms
| Level | Type | Length | Width | Dimensions |
|---|---|---|---|---|
| Second Level | Bedroom | 10'0'' x 10'0'' | ||
| Second Level | Bedroom | 16'0'' x 12'0'' | ||
| Second Level | 5pc Bathroom | Measurements not available | ||
| Second Level | Bedroom | 12'0'' x 11'0'' | ||
| Second Level | Laundry Room | 8' x 7' | ||
| Second Level | Other | 11' x 8' | ||
| Second Level | Full Bathroom | Measurements not available | ||
| Second Level | Primary Bedroom | 18'0'' x 12'0'' | ||
| Lower Level | 4pc Bathroom | Measurements not available | ||
| Lower Level | Bedroom | 10'0'' x 9'0'' | ||
| Lower Level | Gym | 14' x 11' | ||
| Lower Level | Recreation Room | 19' x 12' | ||
| Main Level | Office | 12'0'' x 9'0'' | ||
| Main Level | Dining Room | 17'0'' x 9'0'' | ||
| Main Level | Living Room | 15'0'' x 12'0'' | ||
| Main Level | Kitchen | 20'0'' x 9'0'' | ||
| Main Level | 2pc Bathroom | Measurements not available | ||
| Main Level | Foyer | 7' x 7' |
https://www.realtor.ca/real-estate/25828489/41-sherwood-street-collingwood

67 First St.
Collingwood, Ontario L9Y 1A2
(705) 445-8500
(705) 445-0589
www.remaxcollingwood.com/

