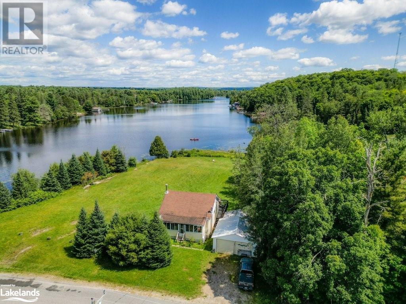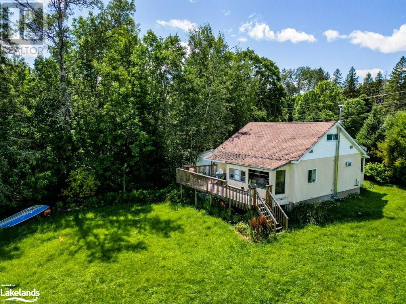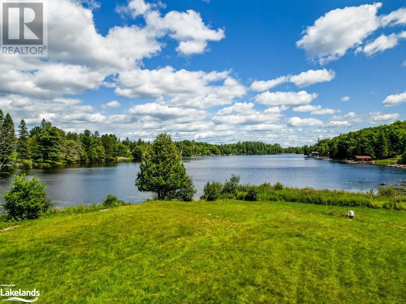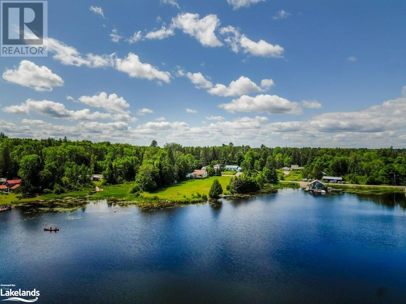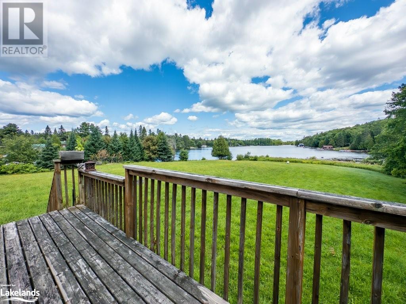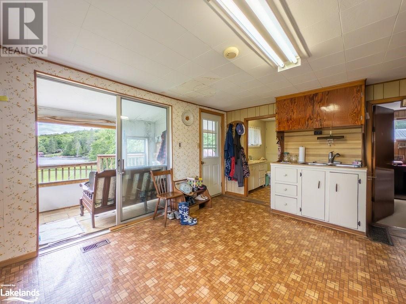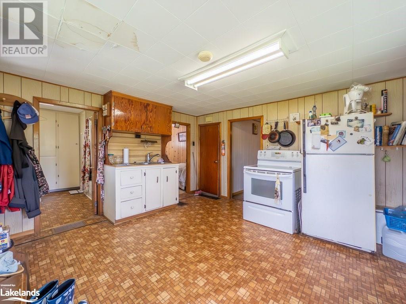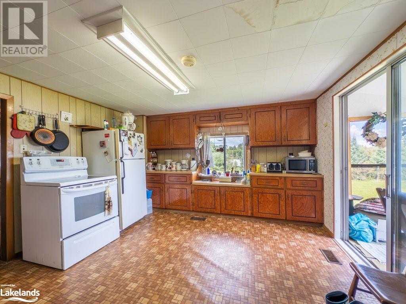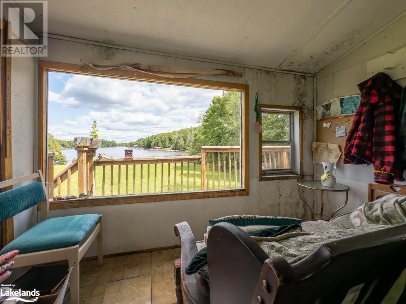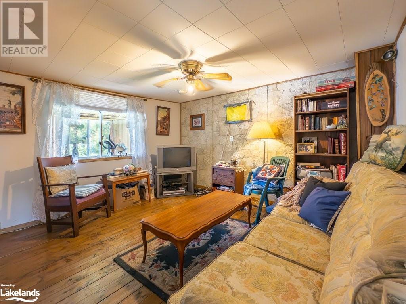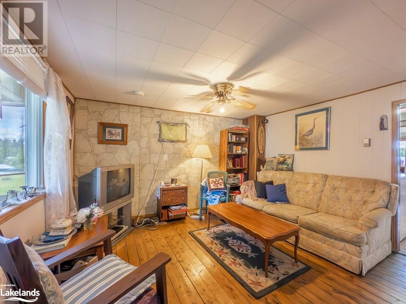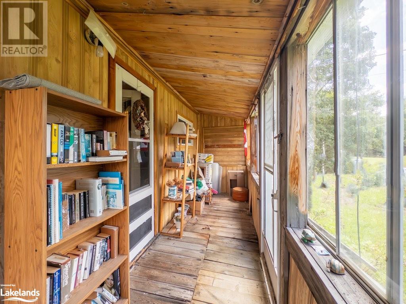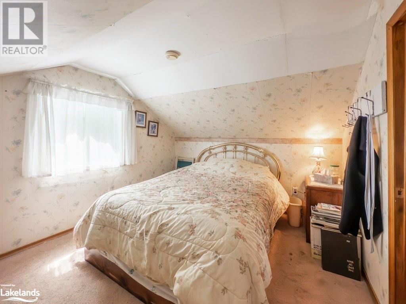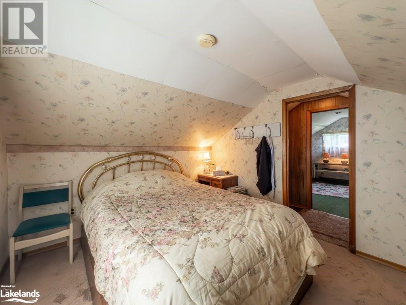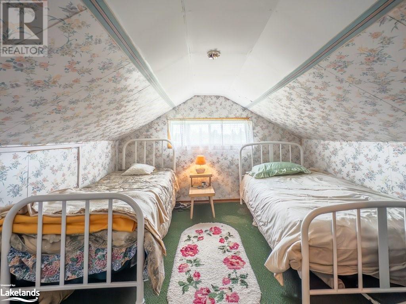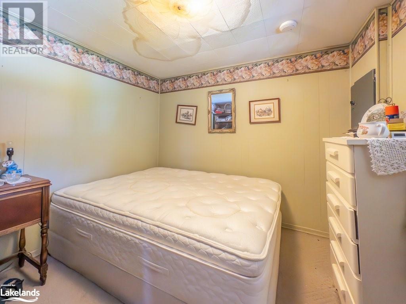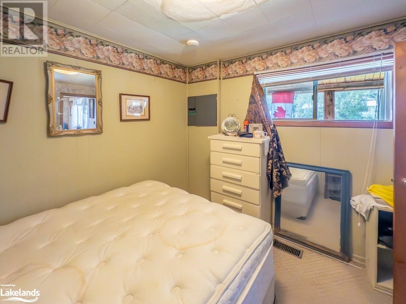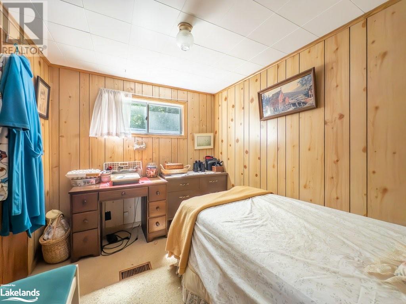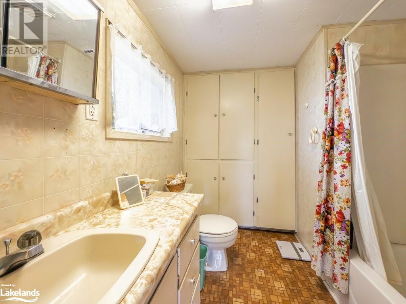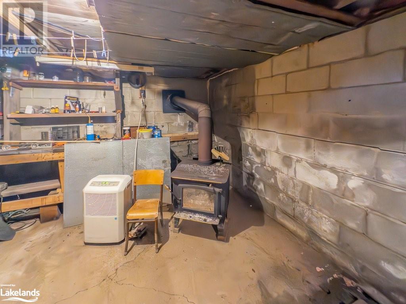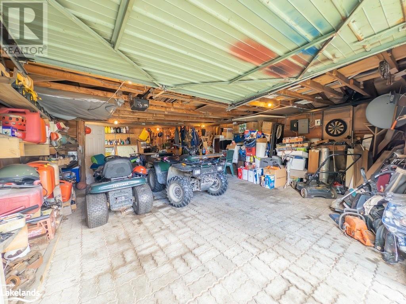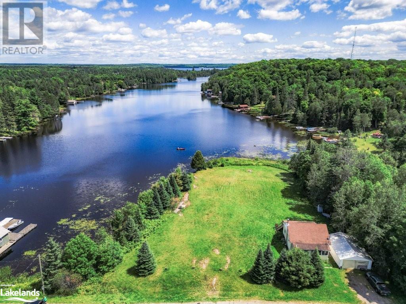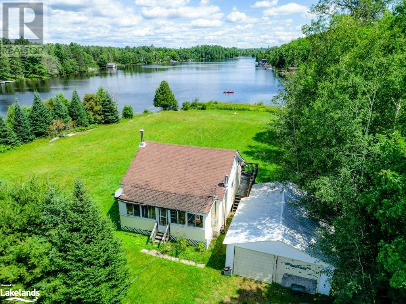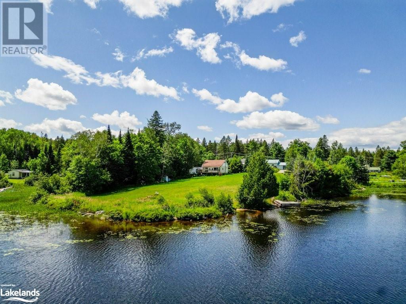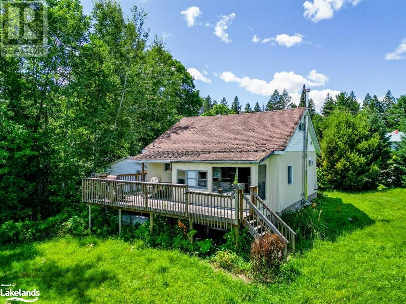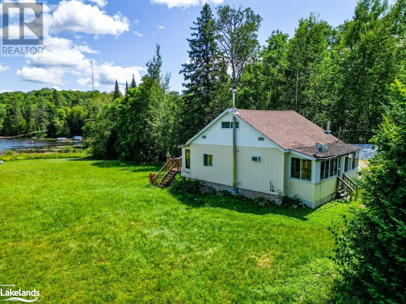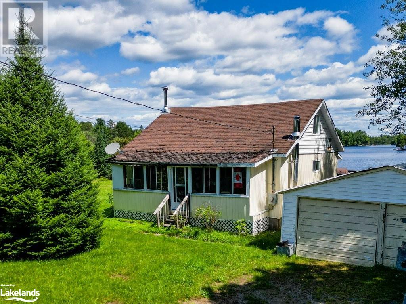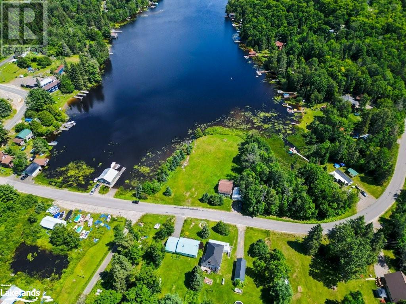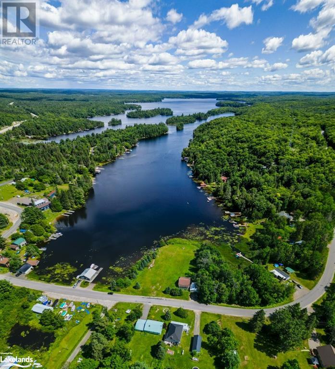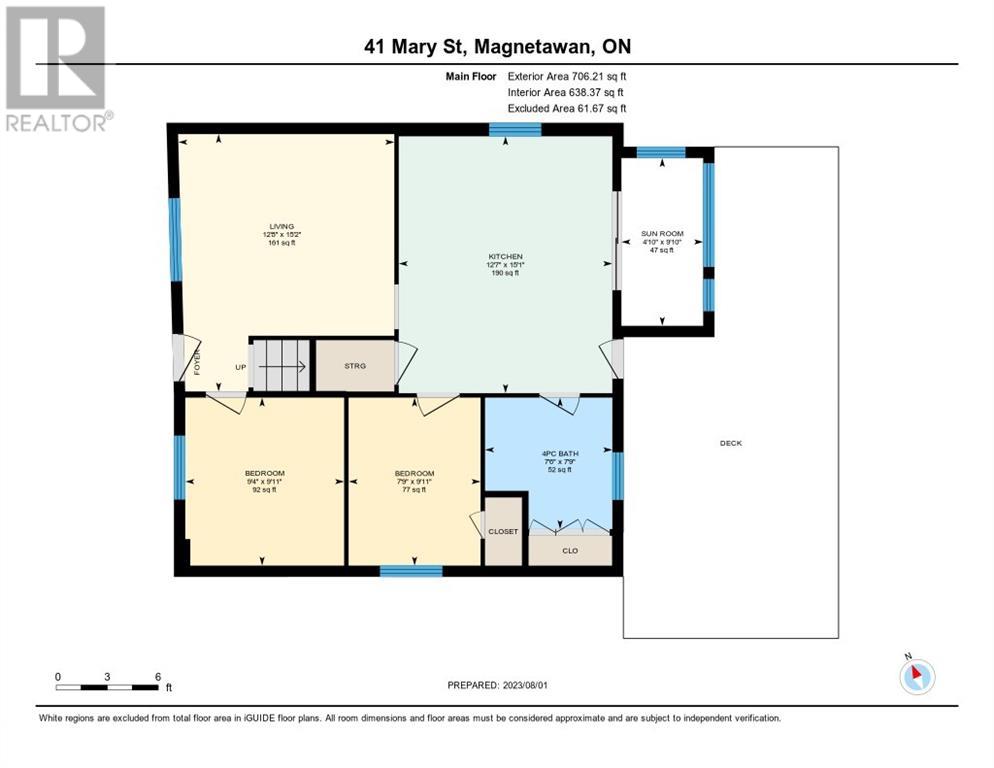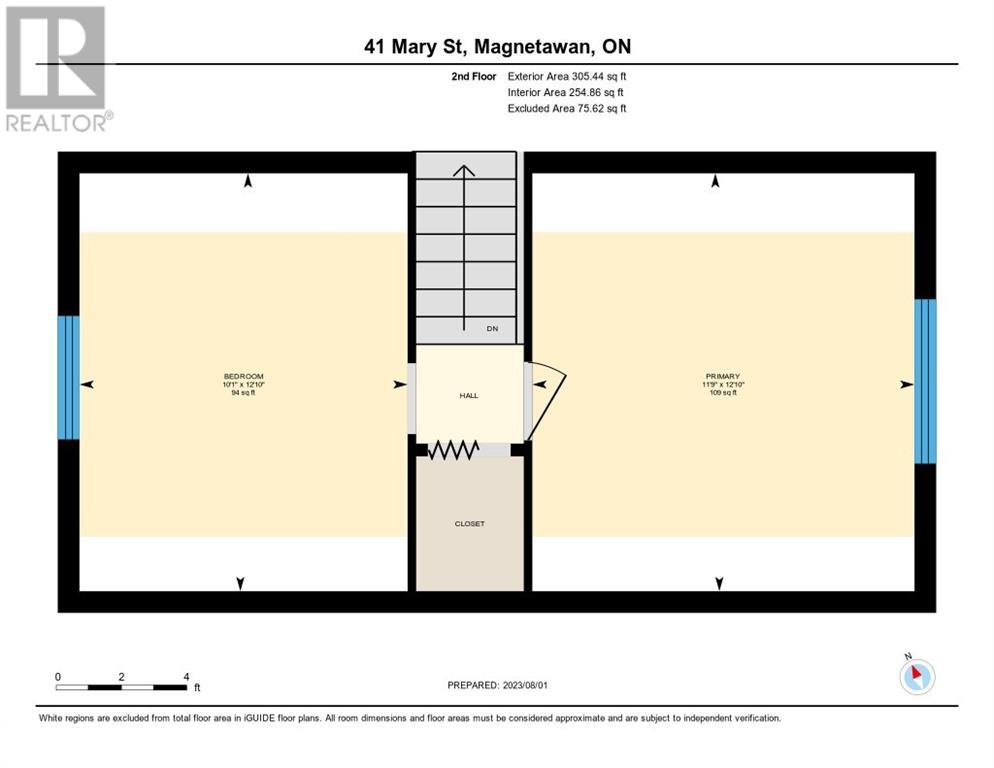4 Bedroom
1 Bathroom
1030
Bungalow
None
Forced Air
Waterfront
Acreage
$499,000
Ahmic Harbour Waterfront Lot - Build Your Dream Getaway Discover the perfect canvas for your dream home or cottage on this expansive 1.08-acre waterfront lot in Ahmic Harbour. With over 210 feet of shoreline, you'll relish in the long lake views and sunrise vistas. Nestled in the peaceful waterfront community of Magnetawan, just off Hwy 124, this property offers both convenience and tranquility. Currently featuring a charming 4-bedroom, 1-bathroom cottage and a detached 2-car garage, this property provides a comfortable starting point for your vision. Whether you're seeking a permanent residence or a vacation escape, this opportunity to craft your ideal waterfront lifestyle awaits. Don't miss your chance to own a piece of Ahmic Lake's serenity. (id:33600)
Property Details
|
MLS® Number
|
40462566 |
|
Property Type
|
Single Family |
|
Community Features
|
School Bus |
|
Features
|
Crushed Stone Driveway, Country Residential |
|
Water Front Name
|
Ahmic Lake |
|
Water Front Type
|
Waterfront |
Building
|
Bathroom Total
|
1 |
|
Bedrooms Above Ground
|
4 |
|
Bedrooms Total
|
4 |
|
Architectural Style
|
Bungalow |
|
Basement Development
|
Unfinished |
|
Basement Type
|
Partial (unfinished) |
|
Constructed Date
|
1941 |
|
Construction Style Attachment
|
Detached |
|
Cooling Type
|
None |
|
Exterior Finish
|
Aluminum Siding |
|
Fixture
|
Ceiling Fans |
|
Heating Type
|
Forced Air |
|
Stories Total
|
1 |
|
Size Interior
|
1030 |
|
Type
|
House |
|
Utility Water
|
Drilled Well, Dug Well |
Parking
Land
|
Access Type
|
Water Access, Road Access, Highway Access |
|
Acreage
|
Yes |
|
Fence Type
|
Partially Fenced |
|
Sewer
|
Septic System |
|
Size Frontage
|
210 Ft |
|
Size Irregular
|
1.08 |
|
Size Total
|
1.08 Ac|1/2 - 1.99 Acres |
|
Size Total Text
|
1.08 Ac|1/2 - 1.99 Acres |
|
Surface Water
|
Lake |
|
Zoning Description
|
Rs |
Rooms
| Level |
Type |
Length |
Width |
Dimensions |
|
Second Level |
Bedroom |
|
|
12'10'' x 10'1'' |
|
Second Level |
Primary Bedroom |
|
|
12'10'' x 11'9'' |
|
Main Level |
Bedroom |
|
|
9'11'' x 9'4'' |
|
Main Level |
Bedroom |
|
|
9'11'' x 7'9'' |
|
Main Level |
4pc Bathroom |
|
|
7'6'' x 7'9'' |
|
Main Level |
Sunroom |
|
|
9'10'' x 4'10'' |
|
Main Level |
Kitchen/dining Room |
|
|
15'1'' x 12'7'' |
|
Main Level |
Living Room |
|
|
15'2'' x 12'8'' |
Utilities
|
Electricity
|
Available |
|
Telephone
|
Available |
https://www.realtor.ca/real-estate/25907296/41-mary-street-magnetawan
Royal Lepage Team Advantage Realty, Brokerage, Parry Sound
49 James Street
Parry Sound,
Ontario
P2A 1T6
(705) 746-5844
(705) 746-4766


