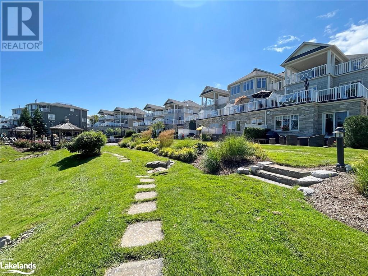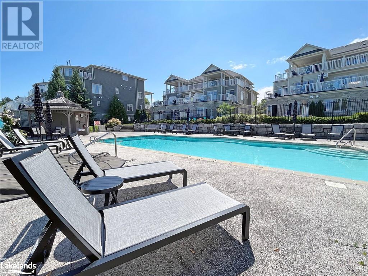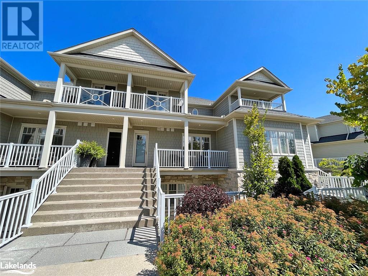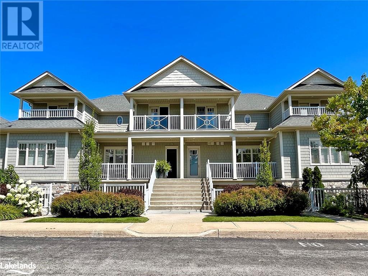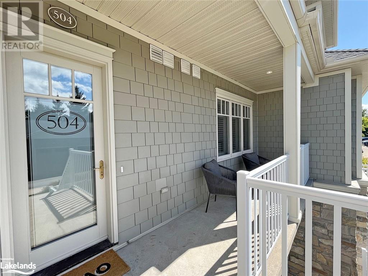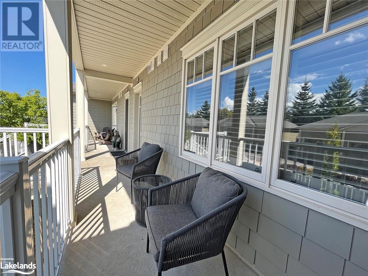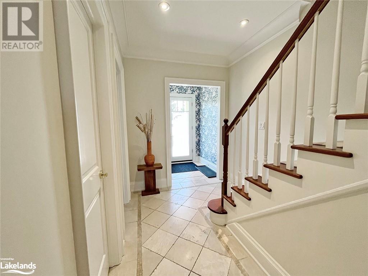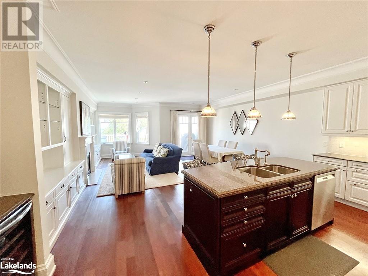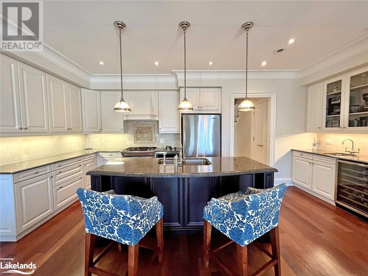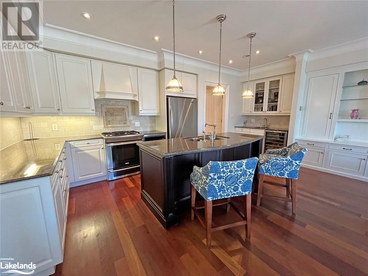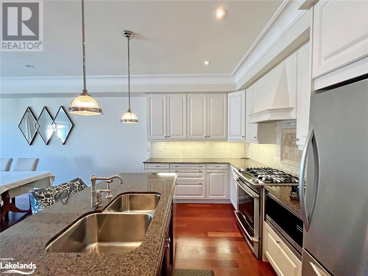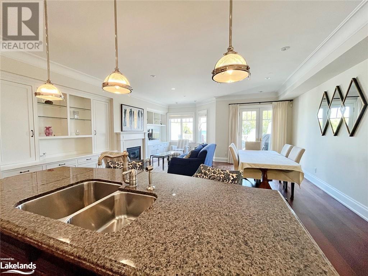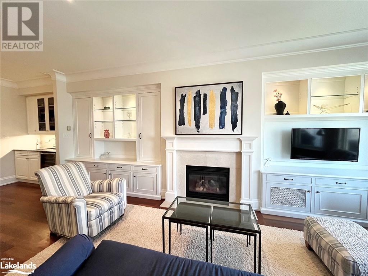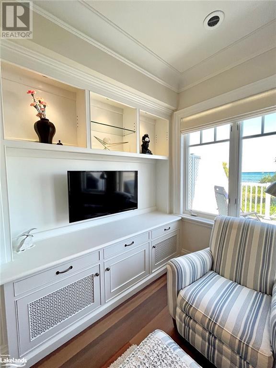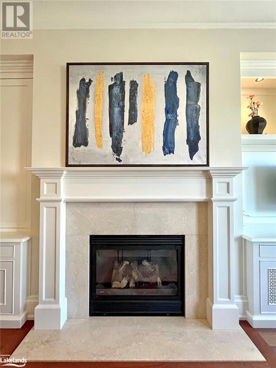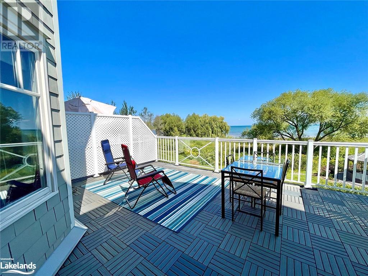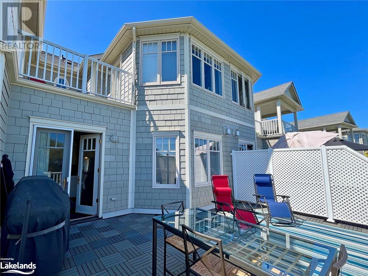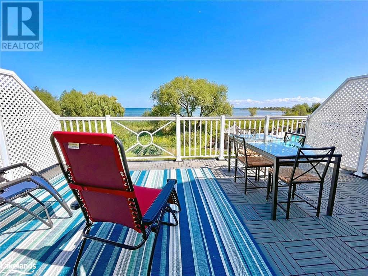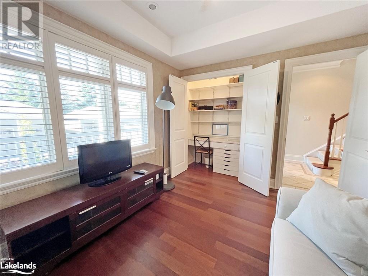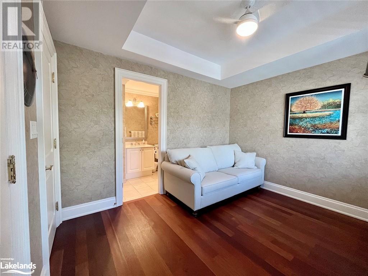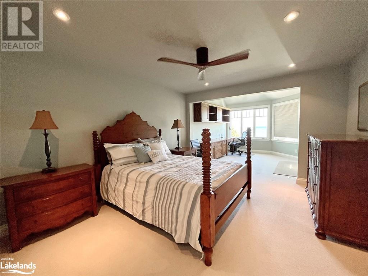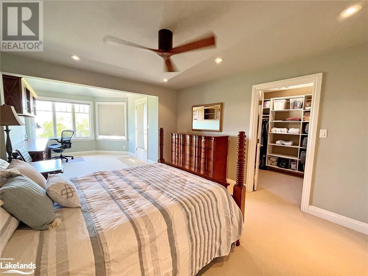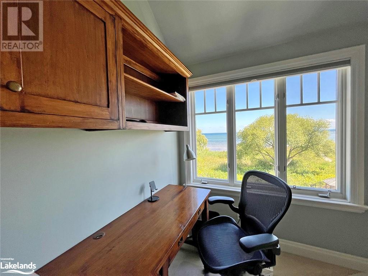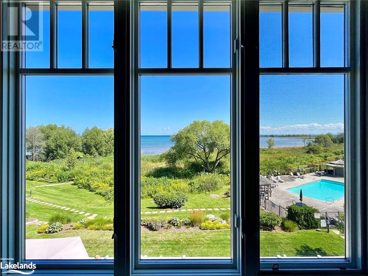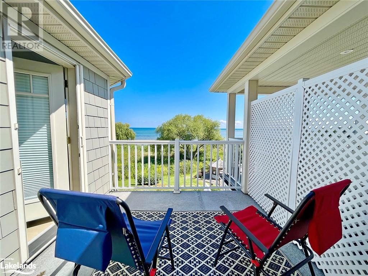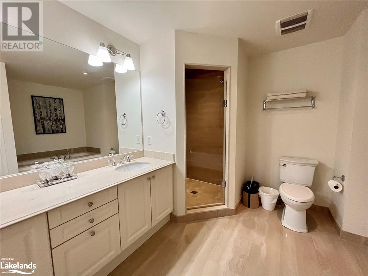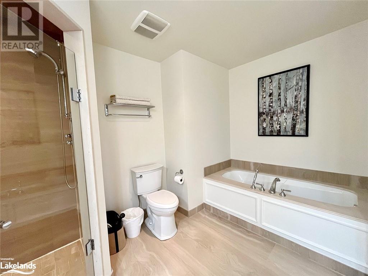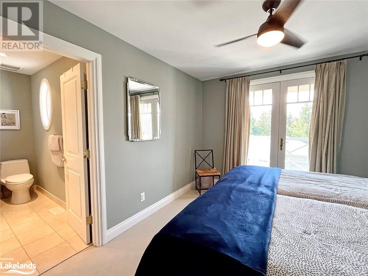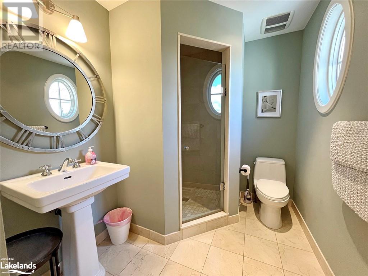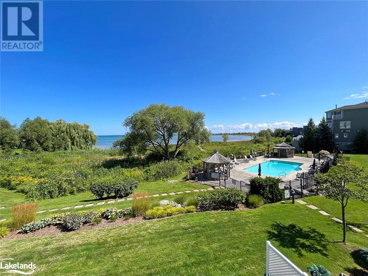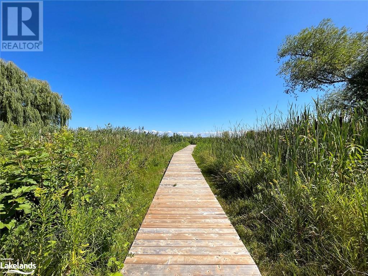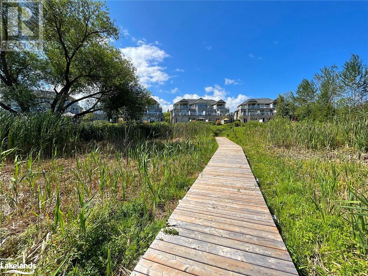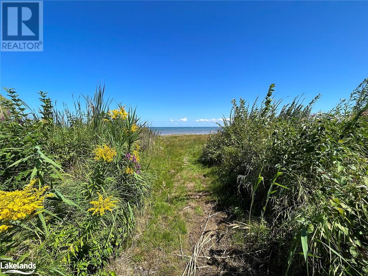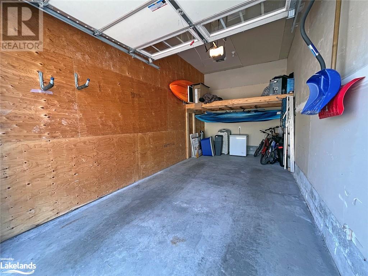40 Trott Boulevard Unit# 504 Collingwood, Ontario L9Y 5K5
$1,450,000Maintenance, Landscaping, Other, See Remarks
$1,021.15 Monthly
Maintenance, Landscaping, Other, See Remarks
$1,021.15 MonthlyWelcome to the resort-like community of Admiral's Gate. This beautiful, spacious, 3 bed, 3 bath waterfront condo boasts spectacular views of Georgian Bay from multiple balconies and north facing windows. The open concept kitchen/living/dining area is the perfect space to entertain. The kitchen has a wet bar area, large granite island with double sink, granite countertops, plenty of cupboard space, high-end appliances and an adjacent pantry. The living room features a gas fireplace with custom built ins. The dining area walks out to a spacious terrace functioning as an extension of the living area with panoramic views of Georgian Bay as well as the beautifully landscaped grounds and saltwater pool/hot tub. All 3 bedrooms feature an en-suite bathroom with the second floor master bedroom also featuring a large walk-in closet, den/office and another walk out balcony overlooking the bay and grounds. The second floor secondary bedroom also has an en-suite and it's own south facing balcony. The first floor bedroom (which could double as an office/den) features a walk-through en-suite and built in office/desk system. Ceiling fans throughout. Furniture is negotiable separately. The location of this condo is hard to beat. Minutes to shopping, restaurants, downtown Collingwood, hiking/cycling trails, golf, skiing beaches etc...all while having the waterfront right outside your door. (id:33600)
Property Details
| MLS® Number | 40481361 |
| Property Type | Single Family |
| Amenities Near By | Golf Nearby, Shopping, Ski Area |
| Features | Golf Course/parkland, Wet Bar, Balcony |
| Parking Space Total | 2 |
| Water Front Name | Georgian Bay |
| Water Front Type | Waterfront |
Building
| Bathroom Total | 3 |
| Bedrooms Above Ground | 3 |
| Bedrooms Total | 3 |
| Appliances | Central Vacuum - Roughed In, Dishwasher, Dryer, Microwave, Refrigerator, Wet Bar, Washer, Range - Gas, Hood Fan, Wine Fridge, Garage Door Opener |
| Architectural Style | 2 Level |
| Basement Type | None |
| Construction Material | Wood Frame |
| Construction Style Attachment | Attached |
| Cooling Type | Central Air Conditioning |
| Exterior Finish | Stone, Wood |
| Fire Protection | Smoke Detectors, Alarm System |
| Fixture | Ceiling Fans |
| Foundation Type | Poured Concrete |
| Heating Type | Forced Air |
| Stories Total | 2 |
| Size Interior | 2050 |
| Type | Row / Townhouse |
| Utility Water | Municipal Water |
Parking
| Detached Garage | |
| Visitor Parking |
Land
| Access Type | Highway Access |
| Acreage | No |
| Land Amenities | Golf Nearby, Shopping, Ski Area |
| Landscape Features | Landscaped |
| Sewer | Municipal Sewage System |
| Size Total Text | Unknown |
| Zoning Description | R1 |
Rooms
| Level | Type | Length | Width | Dimensions |
|---|---|---|---|---|
| Second Level | 3pc Bathroom | 8'1'' x 6'1'' | ||
| Second Level | Full Bathroom | Measurements not available | ||
| Second Level | Bedroom | 12'2'' x 14'1'' | ||
| Second Level | Den | 10'4'' x 12'0'' | ||
| Second Level | Bedroom | 10'5'' x 16'4'' | ||
| Main Level | Laundry Room | Measurements not available | ||
| Main Level | Kitchen | 19'7'' x 8'2'' | ||
| Main Level | Dining Room | 8'11'' x 17'4'' | ||
| Main Level | Living Room | 10'7'' x 21'0'' | ||
| Main Level | 4pc Bathroom | Measurements not available | ||
| Main Level | Bedroom | 11'11'' x 10'3'' |
https://www.realtor.ca/real-estate/26040130/40-trott-boulevard-unit-504-collingwood
114 Ontario St.
Collingwood, Ontario L9Y 1M3
(705) 999-5590
https://www.foresthillcollingwood.com/

