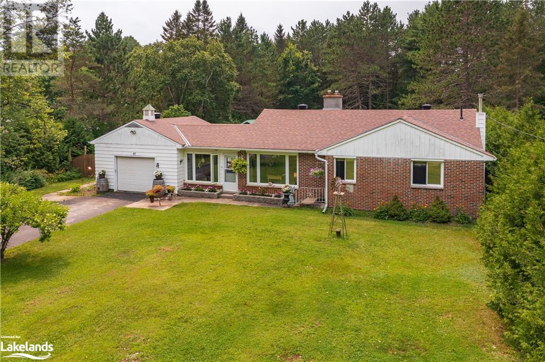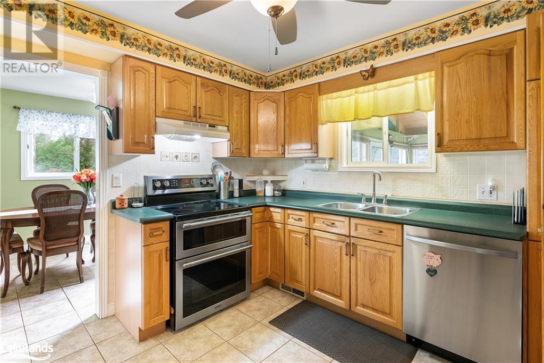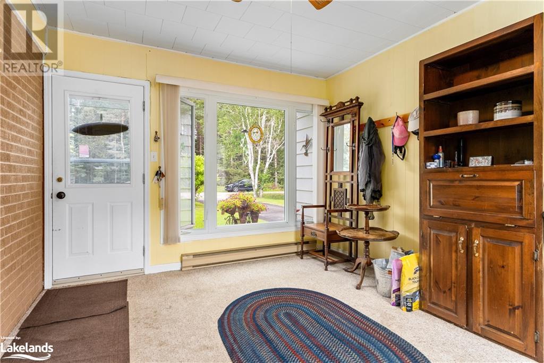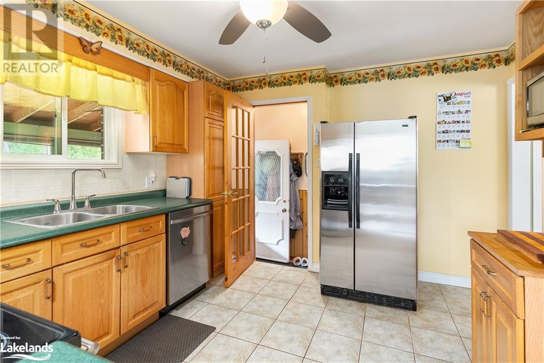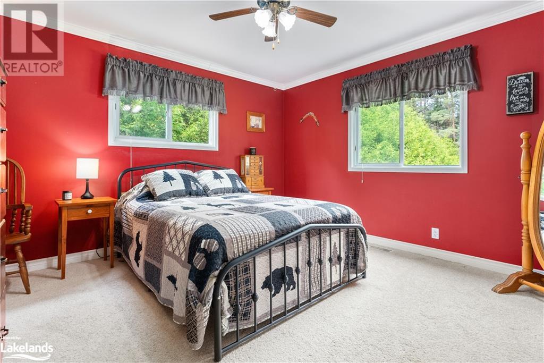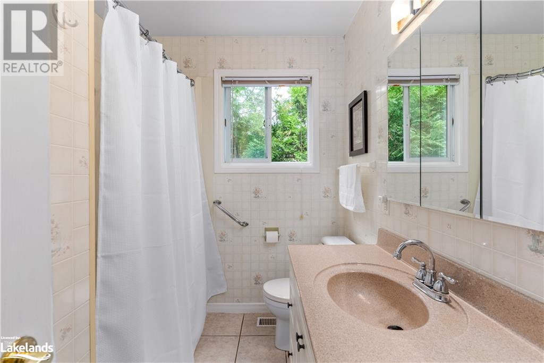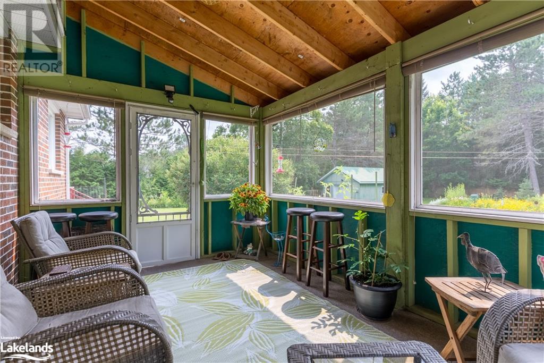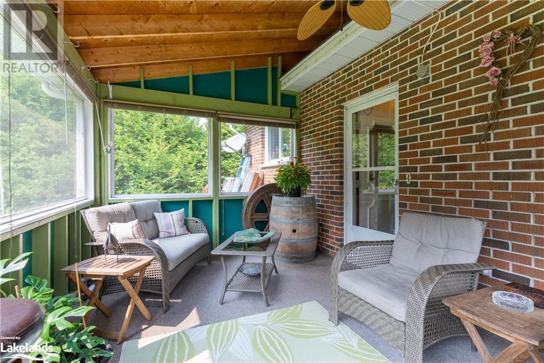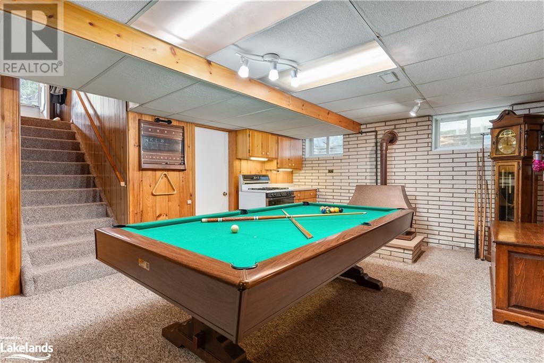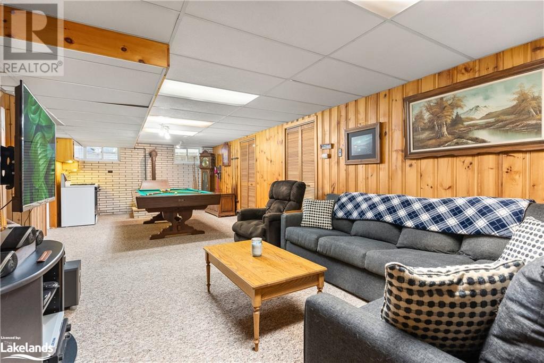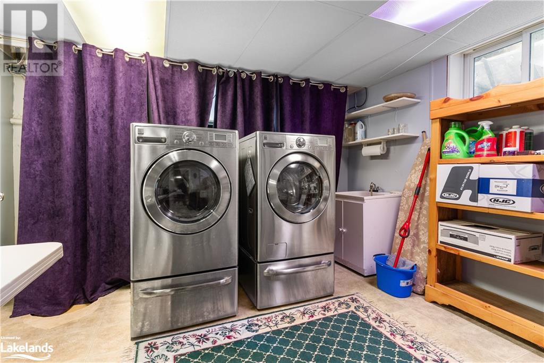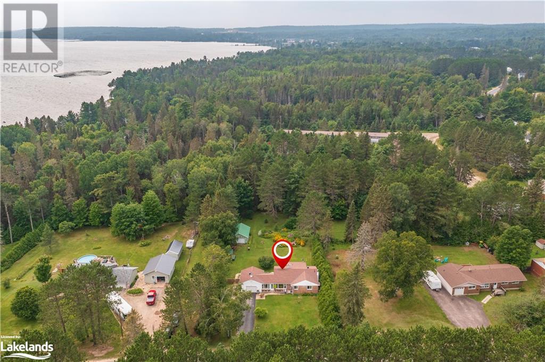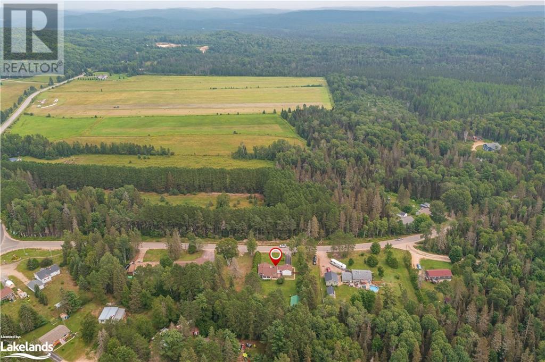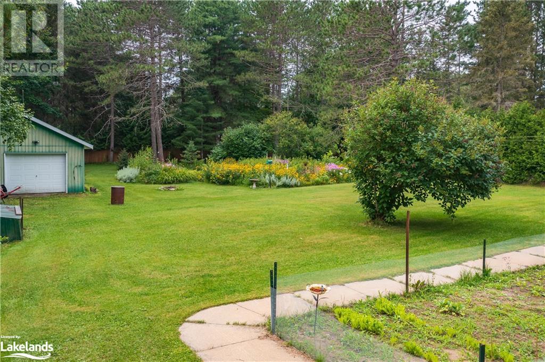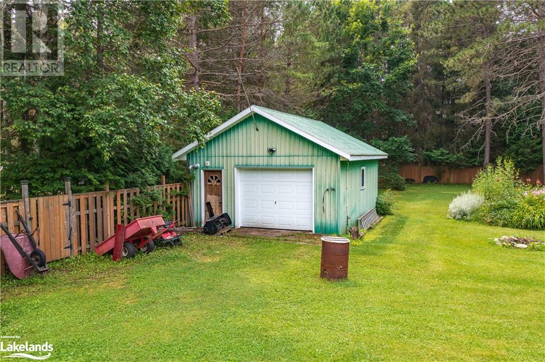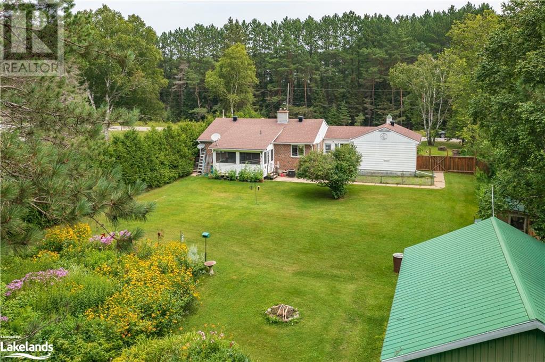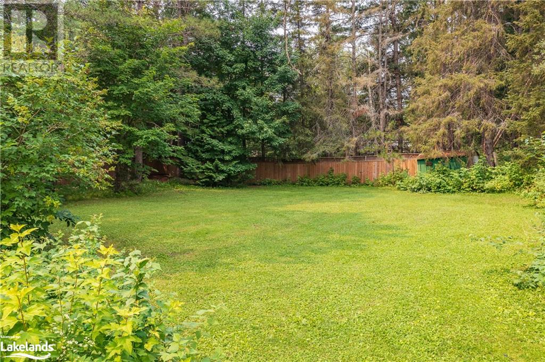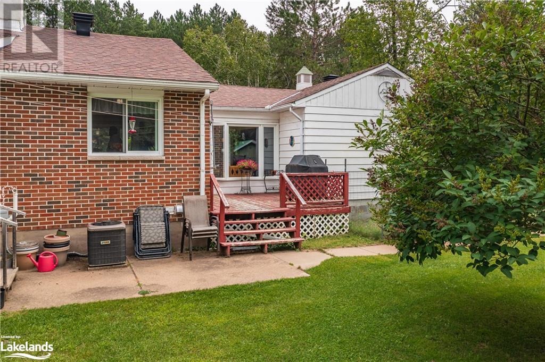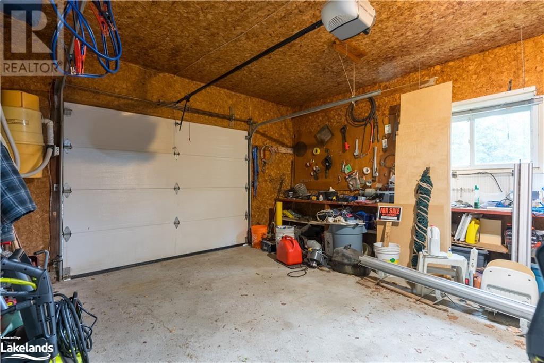2 Bedroom
2 Bathroom
1588
Bungalow
Fireplace
Central Air Conditioning
Forced Air
Landscaped
$529,000
This wonderfully maintained brick bungalow just outside the village limits sits on a double sized, private lot and boasts two good sized bedrooms on the main floor with a bright and open living room featuring a natural gas fireplace and dining room with views of the backyard and BBQ deck. Functional kitchen has tons of storage and for the chef in the family there's a stainless steel convection oven and refrigerator. Oversized single car garage is attached to the home via oversized and heated mudroom with walk out to a 13' X 11' BBQ deck overlooking your fully fenced, private, landscaped yard. Walk out from the kitchen to the large, private, screened in Muskoka room where you can enjoy relaxing evenings with family and friends. In the back yard there's a large detached, insulated and gas heated garage that is great for the handyman. Walking around the yard you'll be amazed by the peaceful sounds of birds, the buzz of hummingbirds and the quiet solitude of this back yard so close to village. Tons of room for a young family to have their children play safely in the fully fenced back yard with the family pet. Lower level features rec. room with recently recovered pool table and more than enough room for a home theatre set up on the other side of the room. Rec. room also features gas fireplace. Lower level also features a separate room that could be used as a den/office or a third bedroom. (id:33600)
Property Details
|
MLS® Number
|
40462586 |
|
Property Type
|
Single Family |
|
Amenities Near By
|
Beach, Golf Nearby, Place Of Worship, Playground, Schools, Shopping, Ski Area |
|
Communication Type
|
Fiber |
|
Community Features
|
Quiet Area, Community Centre |
|
Equipment Type
|
Water Heater |
|
Features
|
Golf Course/parkland, Beach, Paved Driveway, Sump Pump, Automatic Garage Door Opener |
|
Rental Equipment Type
|
Water Heater |
|
Structure
|
Shed |
Building
|
Bathroom Total
|
2 |
|
Bedrooms Above Ground
|
2 |
|
Bedrooms Total
|
2 |
|
Appliances
|
Central Vacuum, Dishwasher, Dryer, Refrigerator, Stove, Hood Fan, Garage Door Opener |
|
Architectural Style
|
Bungalow |
|
Basement Development
|
Partially Finished |
|
Basement Type
|
Full (partially Finished) |
|
Constructed Date
|
1968 |
|
Construction Material
|
Wood Frame |
|
Construction Style Attachment
|
Detached |
|
Cooling Type
|
Central Air Conditioning |
|
Exterior Finish
|
Brick, Metal, Wood |
|
Fireplace Present
|
Yes |
|
Fireplace Total
|
2 |
|
Fireplace Type
|
Insert |
|
Fixture
|
Ceiling Fans |
|
Foundation Type
|
Block |
|
Half Bath Total
|
1 |
|
Heating Fuel
|
Natural Gas |
|
Heating Type
|
Forced Air |
|
Stories Total
|
1 |
|
Size Interior
|
1588 |
|
Type
|
House |
|
Utility Water
|
Drilled Well |
Parking
|
Attached Garage
|
|
|
Detached Garage
|
|
Land
|
Access Type
|
Road Access, Highway Access |
|
Acreage
|
No |
|
Fence Type
|
Fence |
|
Land Amenities
|
Beach, Golf Nearby, Place Of Worship, Playground, Schools, Shopping, Ski Area |
|
Landscape Features
|
Landscaped |
|
Size Depth
|
248 Ft |
|
Size Frontage
|
133 Ft |
|
Size Irregular
|
0.93 |
|
Size Total
|
0.93 Ac|1/2 - 1.99 Acres |
|
Size Total Text
|
0.93 Ac|1/2 - 1.99 Acres |
|
Zoning Description
|
Rr |
Rooms
| Level |
Type |
Length |
Width |
Dimensions |
|
Lower Level |
Recreation Room |
|
|
36'2'' x 13'1'' |
|
Lower Level |
Utility Room |
|
|
20'0'' x 3'5'' |
|
Lower Level |
Den |
|
|
11'1'' x 8'11'' |
|
Lower Level |
Utility Room |
|
|
12'4'' x 10'11'' |
|
Lower Level |
2pc Bathroom |
|
|
6'5'' x 3'10'' |
|
Lower Level |
Laundry Room |
|
|
11'7'' x 9'6'' |
|
Main Level |
Foyer |
|
|
4'10'' x 3'9'' |
|
Main Level |
Sunroom |
|
|
15'4'' x 9'10'' |
|
Main Level |
Bedroom |
|
|
11'10'' x 8'10'' |
|
Main Level |
Primary Bedroom |
|
|
12'10'' x 12'9'' |
|
Main Level |
4pc Bathroom |
|
|
8'3'' x 6'6'' |
|
Main Level |
Living Room |
|
|
13'10'' x 21'5'' |
|
Main Level |
Kitchen |
|
|
11'2'' x 11'0'' |
|
Main Level |
Dining Room |
|
|
11'2'' x 8'11'' |
|
Main Level |
Mud Room |
|
|
13'3'' x 10'10'' |
Utilities
|
Electricity
|
Available |
|
Natural Gas
|
Available |
|
Telephone
|
Available |
https://www.realtor.ca/real-estate/25910409/40-lakeshore-drive-sundridge
Royal Lepage Lakes Of Muskoka Realty, Brokerage, Burks Falls
184 Ontario Street
Burks Falls,
Ontario
P0A 1C0
(705) 382-5555
(705) 382-9199
www.rlpmuskoka.com/


