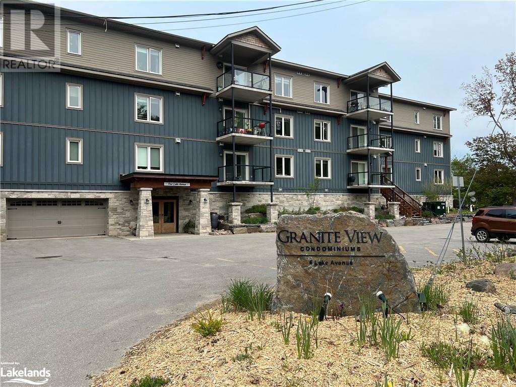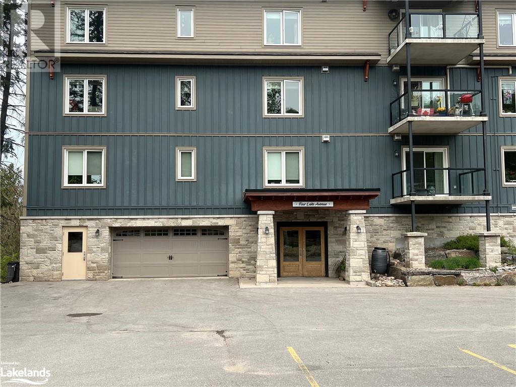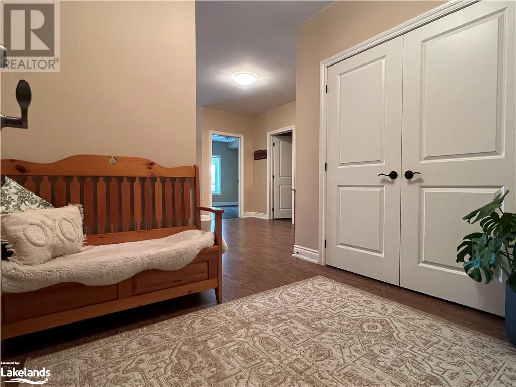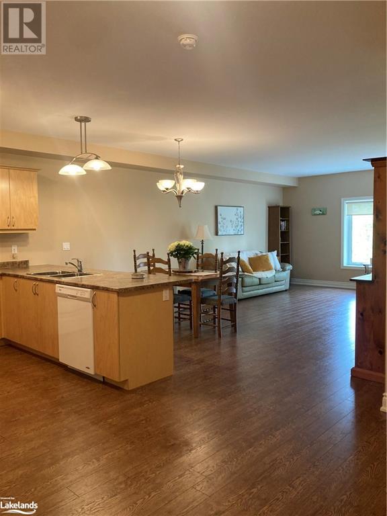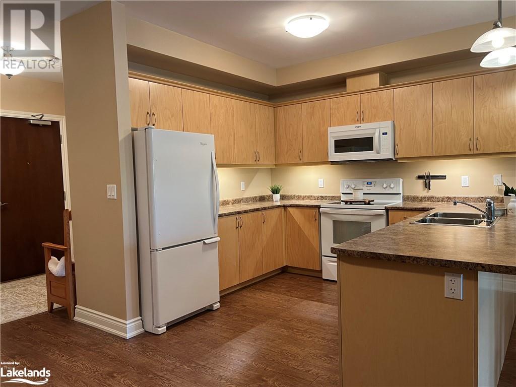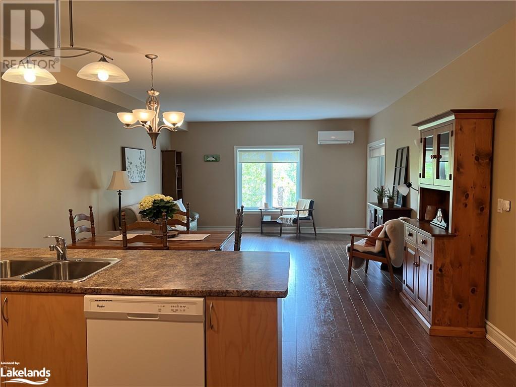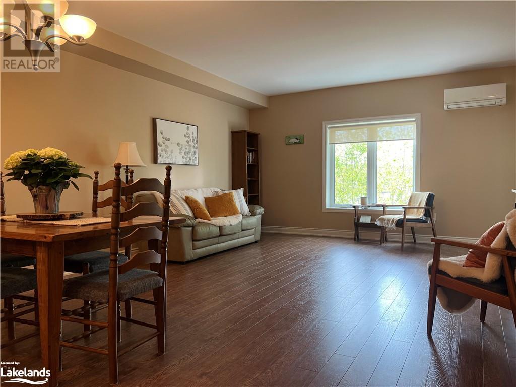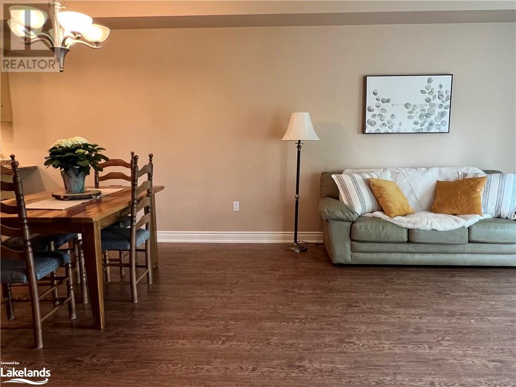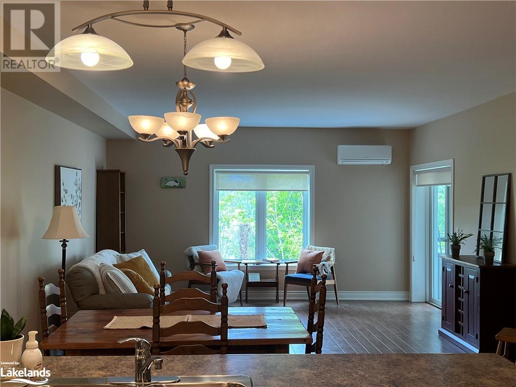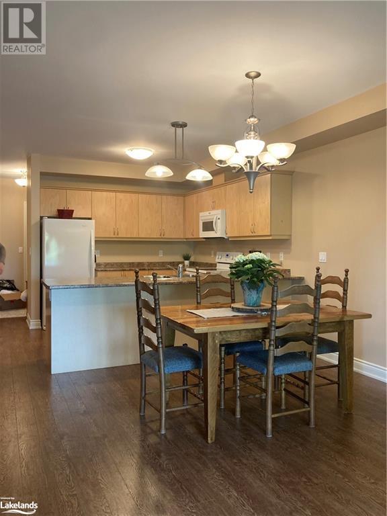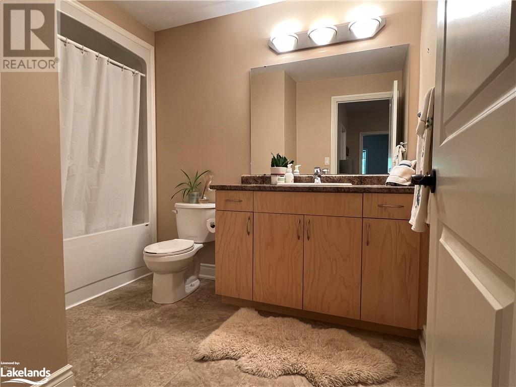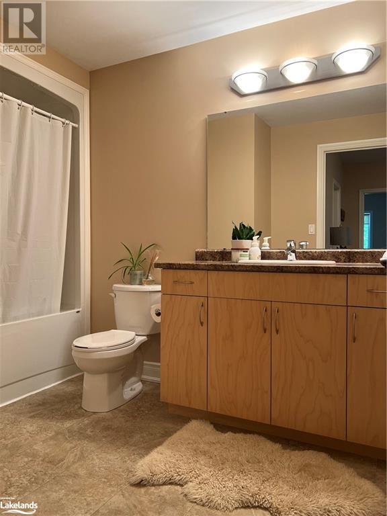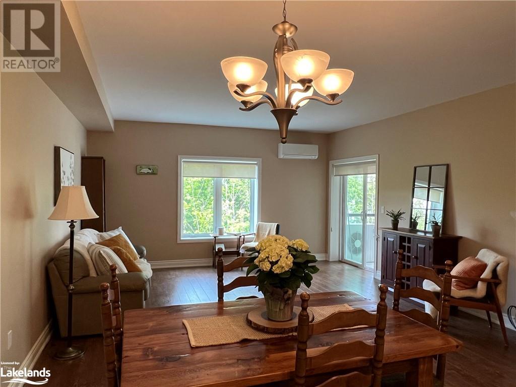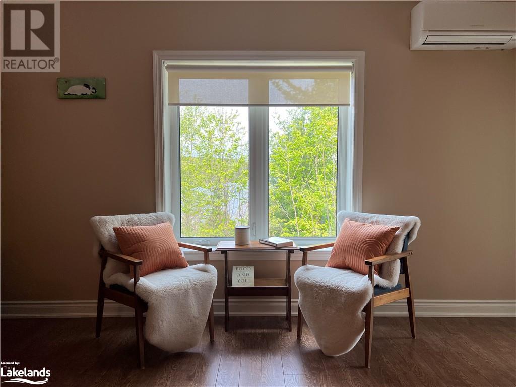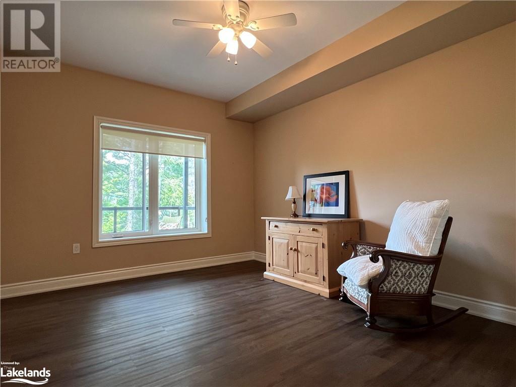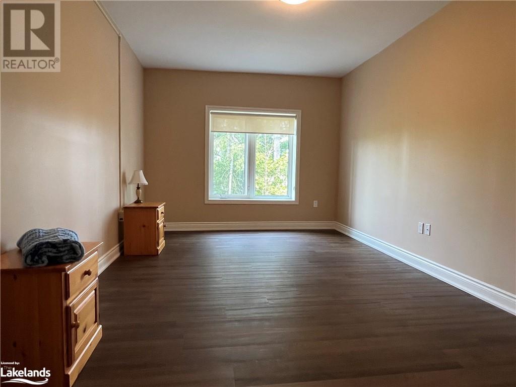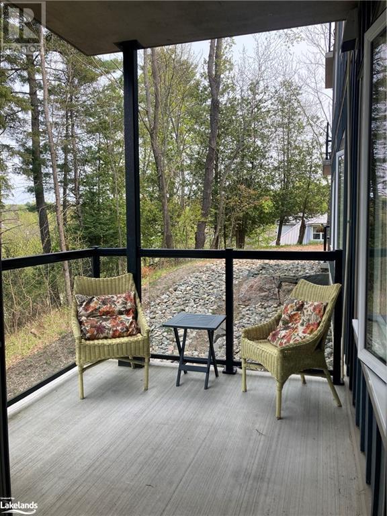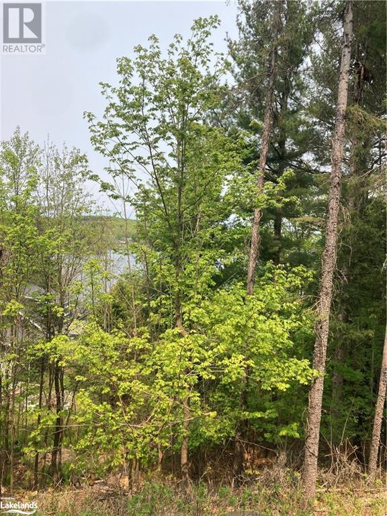4 Lake Avenue Unit# 105 Haliburton, Ontario K0M 1S0
$559,000Maintenance, Landscaping, Other, See Remarks, Parking
$712.80 Monthly
Maintenance, Landscaping, Other, See Remarks, Parking
$712.80 MonthlyWelcome to 4 Lake Ave. - Granite View -CLYDE SUITE 105 - Spacious and open floor plan with 1227 sq. ft, two-bedroom, two-bathroom condo. Your carefree lifestyle awaits! Beautiful and well maintained Granite View was built in 2015 and is conveniently located within the Heart of Haliburton which offers easy walking access to Head Lake Park, restaurants, library, church's, shopping, farmers Market, and spa! Enjoy the tree top and Head Lake view from your private balcony! Enjoy your inground and heated garage with your own private parking spot. and storage locker that is located on the same level. As you enter Unit 105, you are greeted with a spacious foyer with generous closet space. The utility/in-suite laundry room is located to the left of the entrance. Walking forward you then enter an open concept and spacious kitchen/eating/living room. The kitchen has a great cupboard and counter space and features a large peninsula counter which offers 4 additional guest stool seating or breakfast nook, if you choose. There is a sliding glass door walk-out from the living room to a private balcony. The guest bedroom has a large window and good-sized closet and is conveniently located across from the 4-piece main/guest bathroom. The primary bedroom suite has a large window, 3-piece ensuite and generous closet. This unit has radiant in-floor heating, ICF construction, HRV system, ductless A/C. This building has a community meeting room, on-site mail, elevator, and Visitor Parking. (id:33600)
Property Details
| MLS® Number | 40476569 |
| Property Type | Single Family |
| Amenities Near By | Schools, Shopping |
| Equipment Type | Propane Tank, Water Heater |
| Features | Balcony, Country Residential |
| Parking Space Total | 1 |
| Rental Equipment Type | Propane Tank, Water Heater |
| Storage Type | Locker |
Building
| Bathroom Total | 2 |
| Bedrooms Above Ground | 2 |
| Bedrooms Total | 2 |
| Amenities | Party Room |
| Appliances | Dishwasher, Dryer, Refrigerator, Stove, Washer, Microwave Built-in, Window Coverings, Garage Door Opener |
| Basement Type | None |
| Construction Style Attachment | Attached |
| Cooling Type | Central Air Conditioning |
| Exterior Finish | Stone, Vinyl Siding, Hardboard |
| Fixture | Ceiling Fans |
| Stories Total | 1 |
| Size Interior | 1227 |
| Type | Apartment |
| Utility Water | Drilled Well |
Parking
| Underground |
Land
| Access Type | Road Access |
| Acreage | No |
| Land Amenities | Schools, Shopping |
| Sewer | Municipal Sewage System |
| Zoning Description | R3-12 |
Rooms
| Level | Type | Length | Width | Dimensions |
|---|---|---|---|---|
| Main Level | Utility Room | 7'5'' x 5'2'' | ||
| Main Level | 4pc Bathroom | 10'3'' x 5'0'' | ||
| Main Level | 3pc Bathroom | 8'3'' x 6'4'' | ||
| Main Level | Bedroom | 13'3'' x 11'3'' | ||
| Main Level | Bedroom | 15'9'' x 11'0'' | ||
| Main Level | Living Room/dining Room | 21'2'' x 15'5'' | ||
| Main Level | Foyer | 11'0'' x 9'6'' | ||
| Main Level | Foyer | 8'8'' x 7'3'' |
Utilities
| Electricity | Available |
| Telephone | Available |
https://www.realtor.ca/real-estate/26002048/4-lake-avenue-unit-105-haliburton
191 Highland St
Haliburton, Ontario K0M 1S0
(705) 457-1011
(800) 783-4657
191 Highland St
Haliburton, Ontario K0M 1S0
(705) 457-1011
(800) 783-4657
191 Highland St
Haliburton, Ontario K0M 1S0
(705) 457-1011
(800) 783-4657

