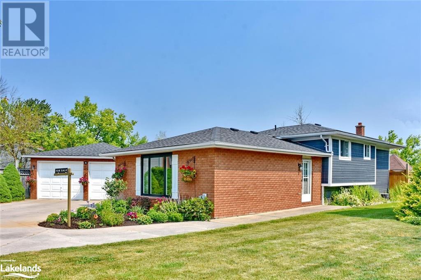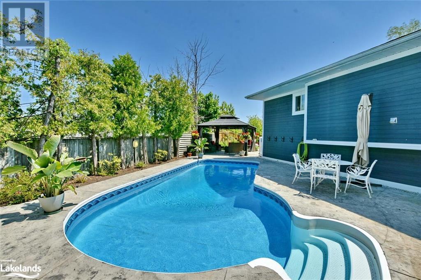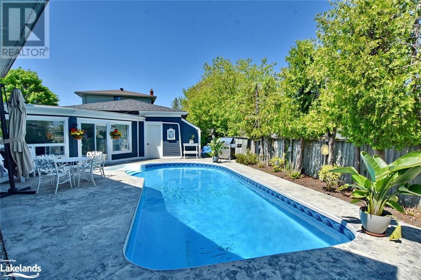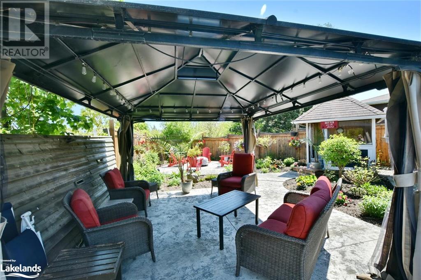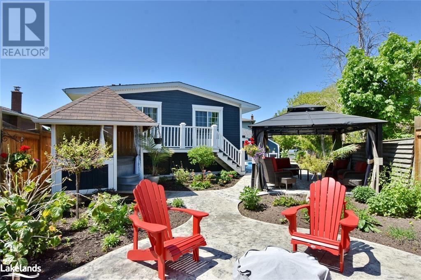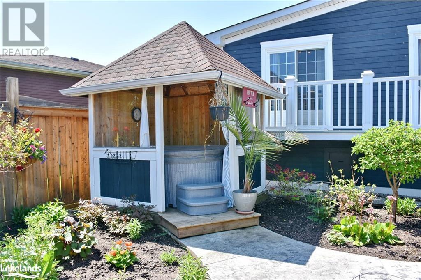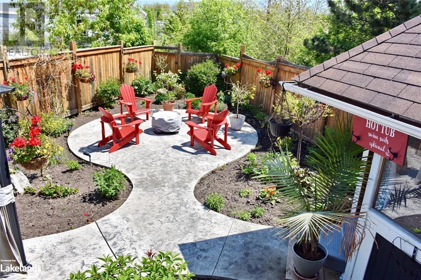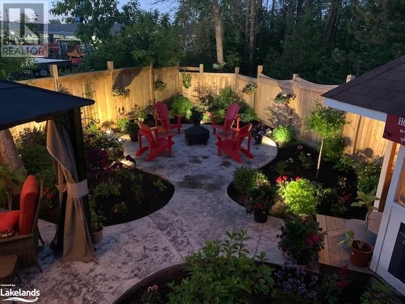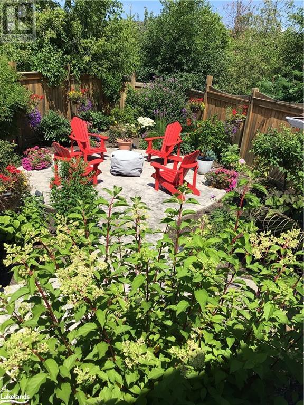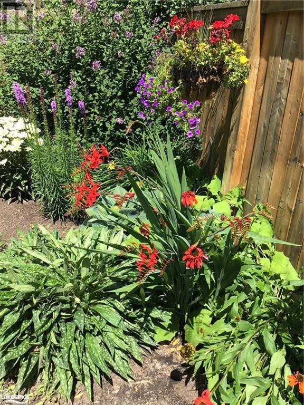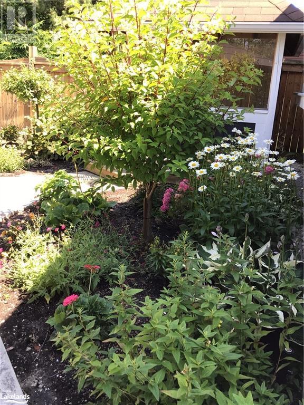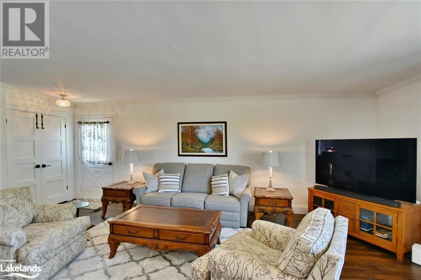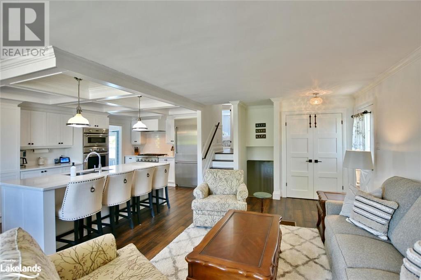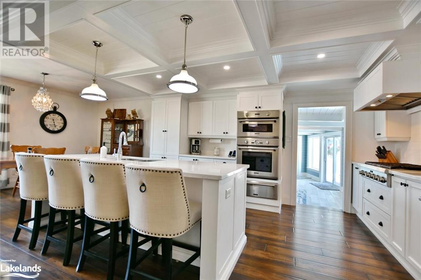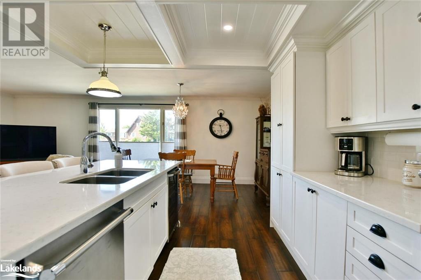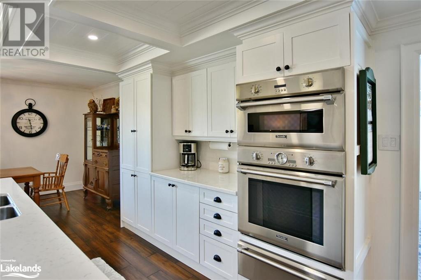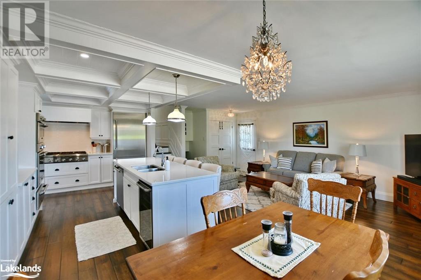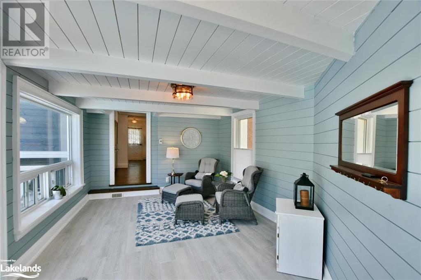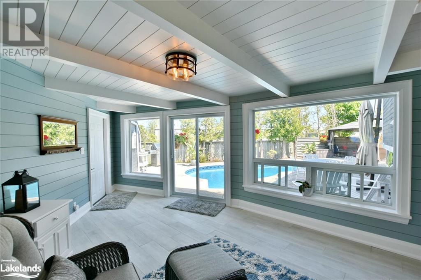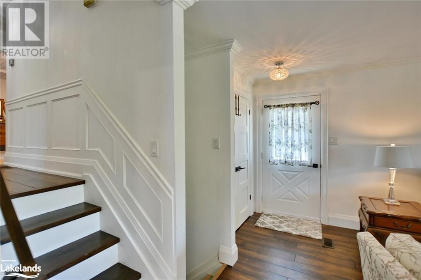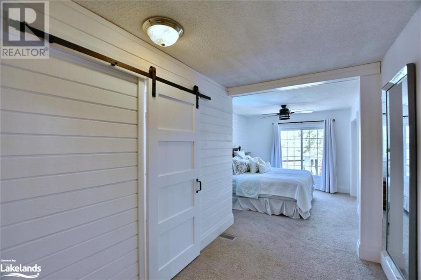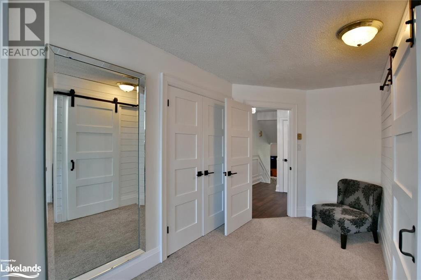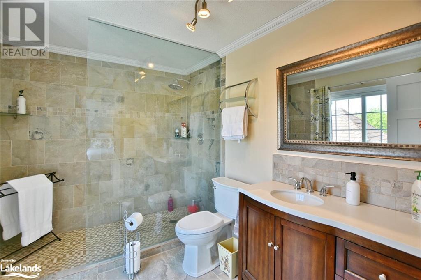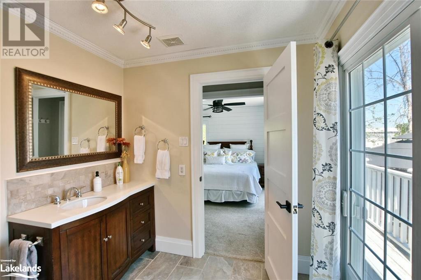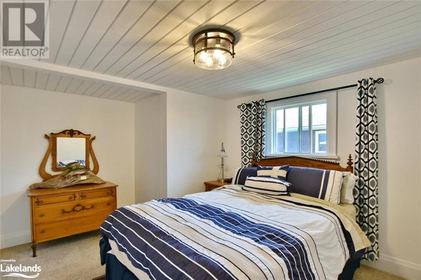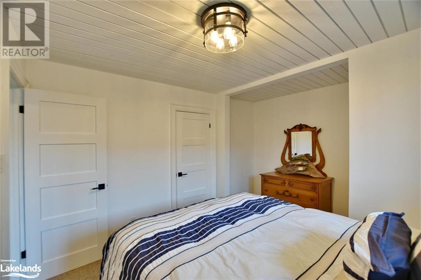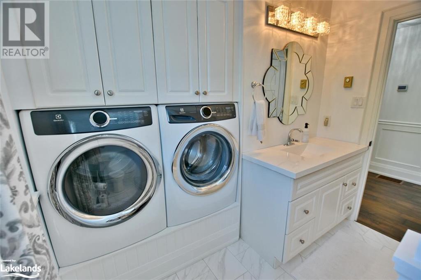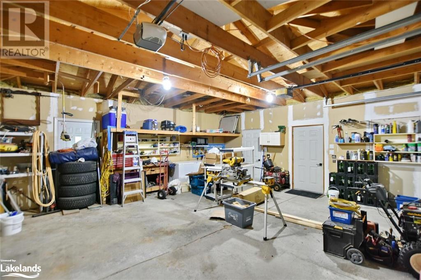3 Bedroom
2 Bathroom
1538
Inground Pool
Central Air Conditioning
Baseboard Heaters, Forced Air
$1,065,000
ENTERTAIN IN STYLE in this 3 bedroom immaculate backsplit located on a quiet cul-de-sac. The main floor boasts and open concept living/dining/kitchen area with lovely plank flooring. Amazing custom kitchen which includes beautiful hand-crafted ceiling and top of the line stainless steel appliances, quartz countertops and island. Step into the bright family/sunroom which overlooks the pool, has lots of windows, heated floor and entry to the oversized double garage. The upper level has a large primary bedroom which overlooks the patio area, tons of closet space and 3 pc. ensuite. There are 2 more bedrooms along with a second bathroom with marble flooring and convenient built in laundry. Every room in the house lends a different attention to detail whether it be plank flooring, wainscotting, crown moulding or the lovely shiplap & beam ceilings. Enjoy the private backyard oasis with inground pool, covered hot tub, gazebo and firepit area, all surrounded by lovely patios and perennial gardens with inground sprinklers. There is a partial basement with a 3rd bathroom just waiting to be updated. Close to all amenties including shopping, skiing and 2 minute drive to the beach. Come check it out. You won't be disappointed! (id:33600)
Property Details
|
MLS® Number
|
40471418 |
|
Property Type
|
Single Family |
|
Amenities Near By
|
Beach, Golf Nearby, Hospital, Place Of Worship, Playground, Public Transit, Schools, Ski Area |
|
Equipment Type
|
Water Heater |
|
Features
|
Cul-de-sac, Golf Course/parkland, Beach, Sump Pump |
|
Parking Space Total
|
4 |
|
Pool Type
|
Inground Pool |
|
Rental Equipment Type
|
Water Heater |
Building
|
Bathroom Total
|
2 |
|
Bedrooms Above Ground
|
3 |
|
Bedrooms Total
|
3 |
|
Appliances
|
Central Vacuum, Dishwasher, Dryer, Oven - Built-in, Refrigerator, Washer, Gas Stove(s), Hood Fan, Window Coverings, Wine Fridge, Garage Door Opener, Hot Tub |
|
Basement Development
|
Partially Finished |
|
Basement Type
|
Partial (partially Finished) |
|
Construction Material
|
Wood Frame |
|
Construction Style Attachment
|
Detached |
|
Cooling Type
|
Central Air Conditioning |
|
Exterior Finish
|
Brick, Wood |
|
Fixture
|
Ceiling Fans |
|
Heating Fuel
|
Electric, Natural Gas |
|
Heating Type
|
Baseboard Heaters, Forced Air |
|
Size Interior
|
1538 |
|
Type
|
House |
|
Utility Water
|
Municipal Water |
Parking
Land
|
Acreage
|
No |
|
Fence Type
|
Fence |
|
Land Amenities
|
Beach, Golf Nearby, Hospital, Place Of Worship, Playground, Public Transit, Schools, Ski Area |
|
Sewer
|
Municipal Sewage System |
|
Size Frontage
|
32 Ft |
|
Size Total Text
|
Under 1/2 Acre |
|
Zoning Description
|
R2 |
Rooms
| Level |
Type |
Length |
Width |
Dimensions |
|
Second Level |
4pc Bathroom |
|
|
Measurements not available |
|
Second Level |
Bedroom |
|
|
10'9'' x 9'8'' |
|
Second Level |
Bedroom |
|
|
10'11'' x 8'10'' |
|
Second Level |
Full Bathroom |
|
|
Measurements not available |
|
Second Level |
Primary Bedroom |
|
|
23'7'' x 9'11'' |
|
Basement |
Recreation Room |
|
|
15'6'' x 10'6'' |
|
Main Level |
Family Room |
|
|
15'6'' x 11'9'' |
|
Main Level |
Kitchen |
|
|
15'4'' x 10'11'' |
|
Main Level |
Dining Room |
|
|
10'10'' x 8'10'' |
|
Main Level |
Living Room |
|
|
21'7'' x 12'4'' |
Utilities
|
Cable
|
Available |
|
Electricity
|
Available |
|
Natural Gas
|
Available |
|
Telephone
|
Available |
https://www.realtor.ca/real-estate/25971028/4-harben-court-collingwood
Century 21 Millennium Inc., Brokerage (Collingwood)
41 Hurontario Street
Collingwood,
Ontario
L9Y 2L7
(705) 445-5640
(705) 445-7810
www.c21m.ca




