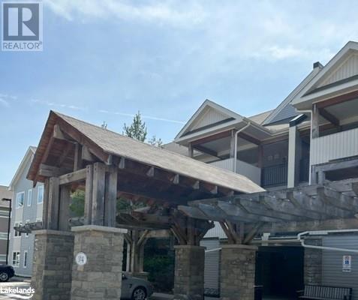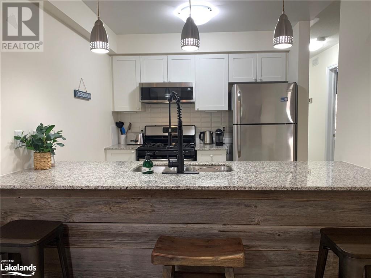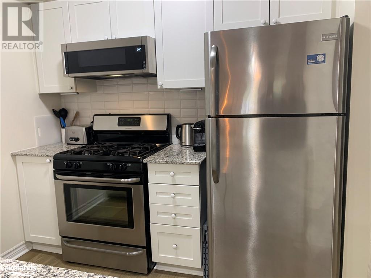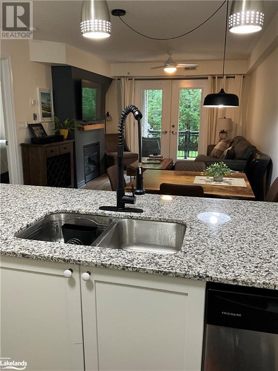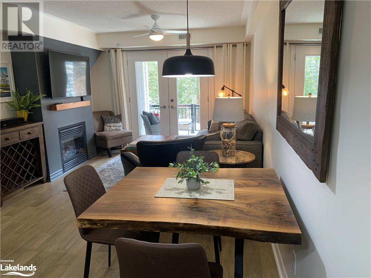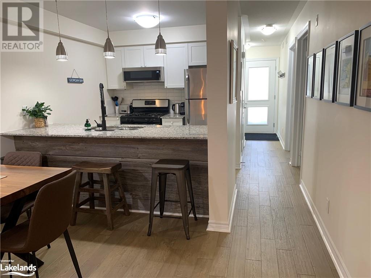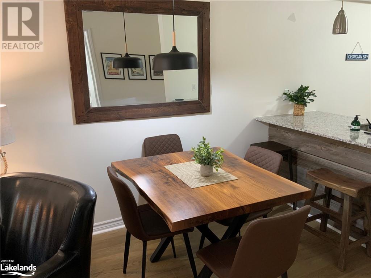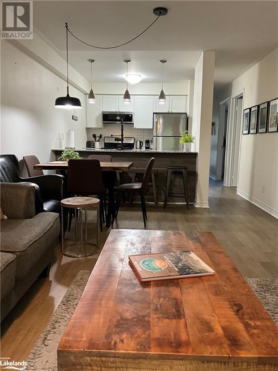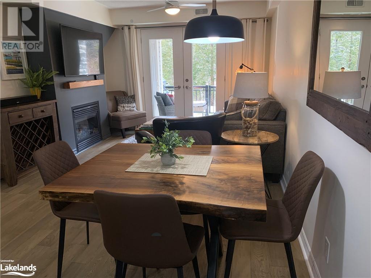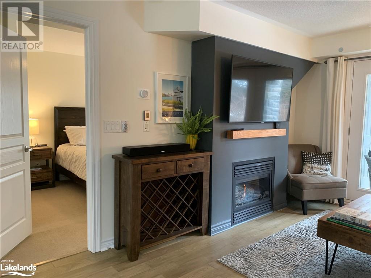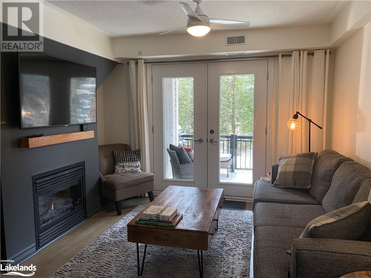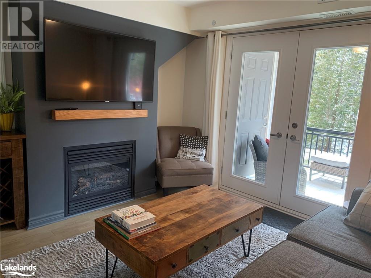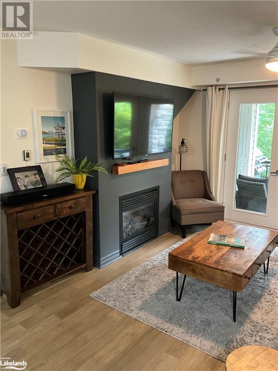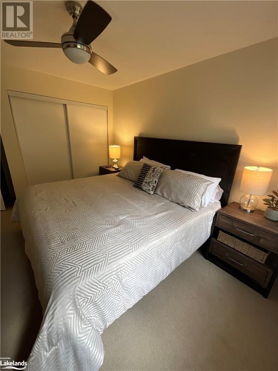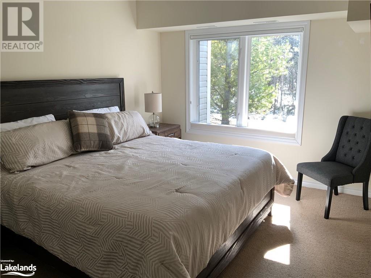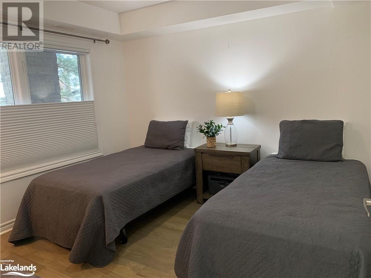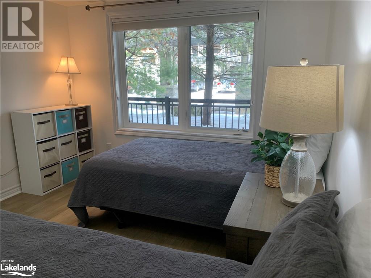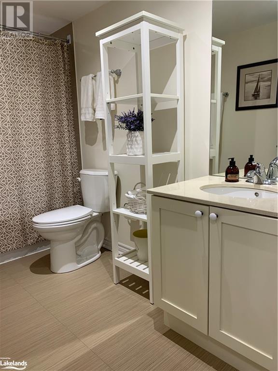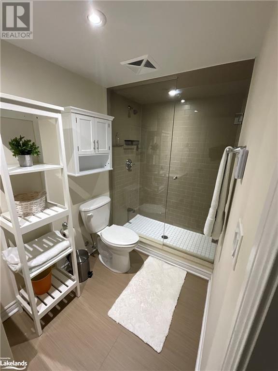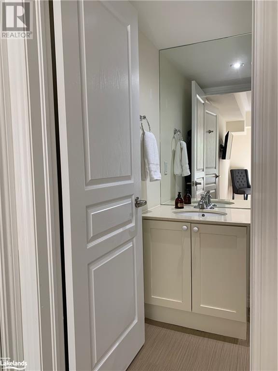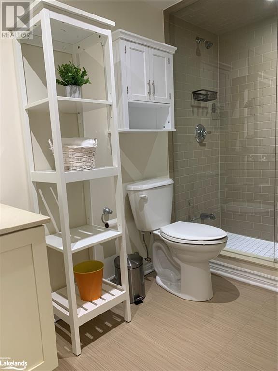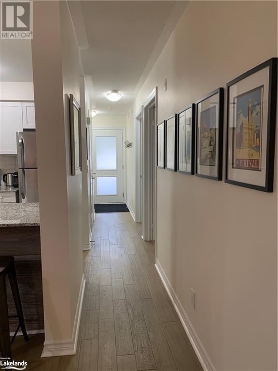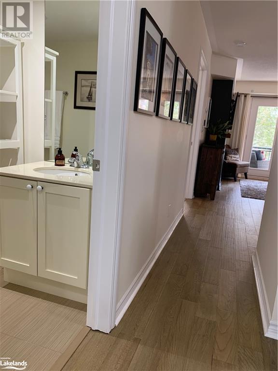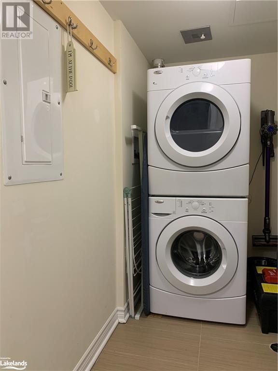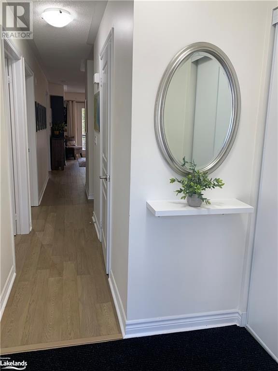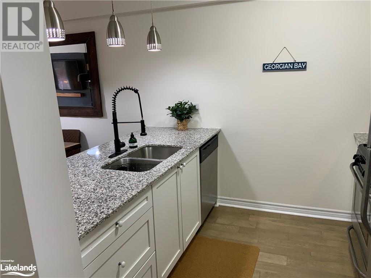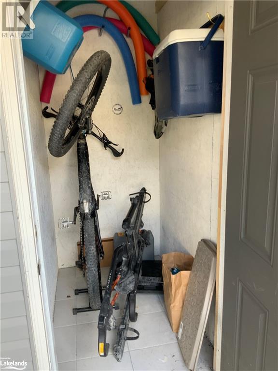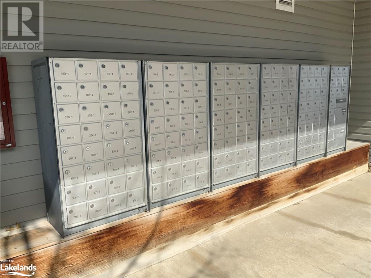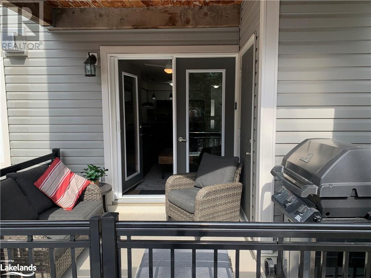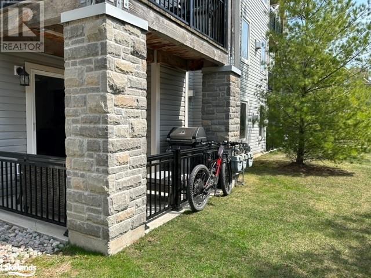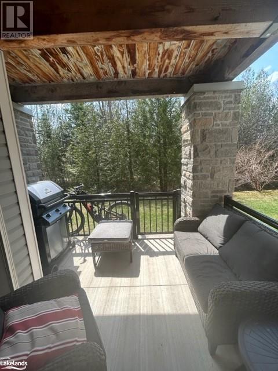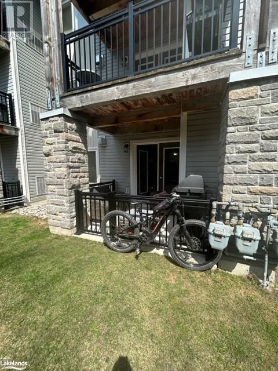4 Brandy Lane Drive Unit# 103 Collingwood, Ontario L9Y 0X4
$549,000Maintenance, Insurance, Landscaping, Property Management, Other, See Remarks, Water, Parking
$353.63 Monthly
Maintenance, Insurance, Landscaping, Property Management, Other, See Remarks, Water, Parking
$353.63 MonthlyWyldewood,4 Brandy Lane,Apartment 103 is a 2 bed 2 bath ground floor Condo with many upgrades. This beautifully finished condo is steps from the Collingwood trail system. The covered patio is gated to a south facing lawn area and woodland and has a natural gas barbeque. Close to Ski hills, Historic downtown Collingwood,s many restaurant’s,stores,extensive trail system, harbour, marina,library,and public beach. Collingwood is also host to many cultural events. The complex has a heated year round pool with changing rooms, showers and a library. The unit has multiple upgrades including a feature gas fireplace,Granite countertops,Stainless steel appliances, Hardwood flooring in the living area and kitchen, heated tiled floors in both bathrooms, Modern remote control fans in bedrooms and living room, invisible fly screen on the patio door. Directly beside the front door you have a lockable storage to keep your skis,Golf clubs and cycles. This unit will make a wonderful permanent home or vacation retreat in the much sought after Collingwood,Blue Mountain area. (id:33600)
Open House
This property has open houses!
1:00 pm
Ends at:4:00 pm
Hosted By Gary Green
5:00 pm
Ends at:8:00 pm
Hosted by Gary Green
1:00 pm
Ends at:4:00 pm
Property Details
| MLS® Number | 40479878 |
| Property Type | Single Family |
| Amenities Near By | Airport, Beach, Golf Nearby, Hospital, Marina, Park, Place Of Worship, Playground, Public Transit, Schools, Shopping, Ski Area |
| Communication Type | High Speed Internet |
| Community Features | Community Centre, School Bus |
| Equipment Type | Water Heater |
| Features | Southern Exposure, Backs On Greenbelt, Golf Course/parkland, Beach, Balcony |
| Parking Space Total | 1 |
| Pool Type | Inground Pool |
| Rental Equipment Type | Water Heater |
| Storage Type | Locker |
Building
| Bathroom Total | 2 |
| Bedrooms Above Ground | 2 |
| Bedrooms Total | 2 |
| Appliances | Dishwasher, Dryer, Refrigerator, Washer, Range - Gas, Microwave Built-in, Hood Fan, Window Coverings |
| Basement Type | None |
| Constructed Date | 2011 |
| Construction Style Attachment | Attached |
| Cooling Type | Central Air Conditioning |
| Exterior Finish | Stone, Vinyl Siding |
| Fire Protection | Smoke Detectors |
| Fireplace Present | Yes |
| Fireplace Total | 1 |
| Fixture | Ceiling Fans |
| Heating Fuel | Natural Gas |
| Heating Type | Forced Air |
| Stories Total | 1 |
| Size Interior | 865 |
| Type | Apartment |
| Utility Water | Municipal Water |
Land
| Access Type | Water Access, Highway Access |
| Acreage | No |
| Land Amenities | Airport, Beach, Golf Nearby, Hospital, Marina, Park, Place Of Worship, Playground, Public Transit, Schools, Shopping, Ski Area |
| Sewer | Municipal Sewage System |
| Size Total Text | Under 1/2 Acre |
| Zoning Description | R3-33 |
Rooms
| Level | Type | Length | Width | Dimensions |
|---|---|---|---|---|
| Main Level | Foyer | 5'3'' x 4'0'' | ||
| Main Level | Laundry Room | Measurements not available | ||
| Main Level | Kitchen/dining Room | 17'11'' x 11'3'' | ||
| Main Level | Kitchen | 9'6'' x 8'3'' | ||
| Main Level | Bedroom | 10'8'' x 10'0'' | ||
| Main Level | Primary Bedroom | 14'9'' x 10'1'' | ||
| Main Level | Full Bathroom | 10'0'' x 4'11'' | ||
| Main Level | 3pc Bathroom | 10'0'' x 5'6'' |
Utilities
| Cable | Available |
| Electricity | Available |
| Natural Gas | Available |
| Telephone | Available |
https://www.realtor.ca/real-estate/26027125/4-brandy-lane-drive-unit-103-collingwood

393 First Street, Suite 100
Collingwood, Ontario L9Y 1B3
(705) 445-5454
(705) 445-5457
www.chestnutpark.com

393 First Street, Suite 100
Collingwood, Ontario L9Y 1B3
(705) 445-5454
(705) 445-5457
www.chestnutpark.com

