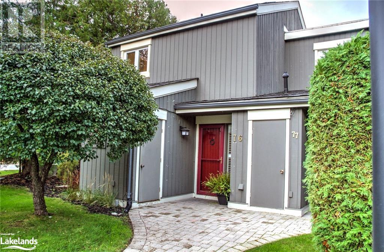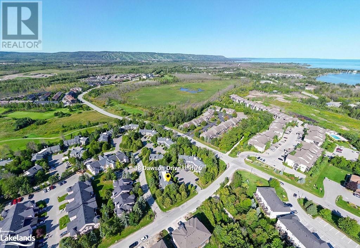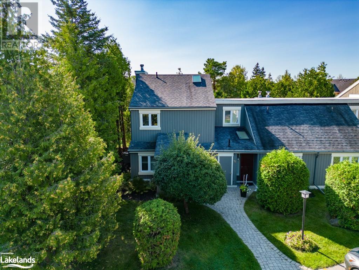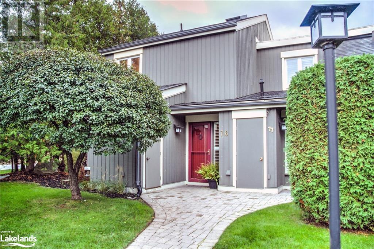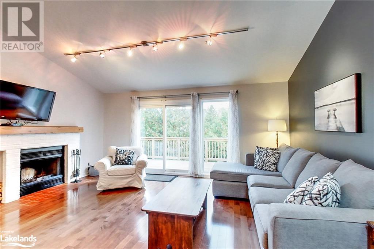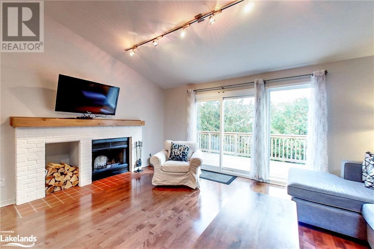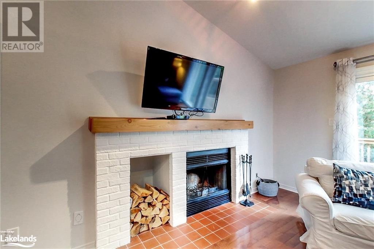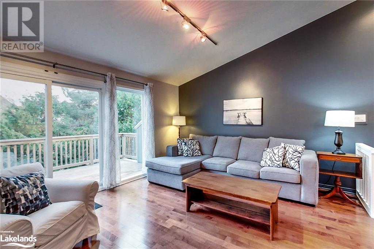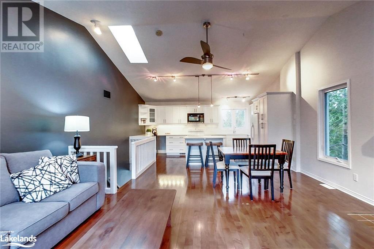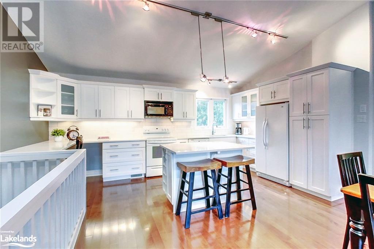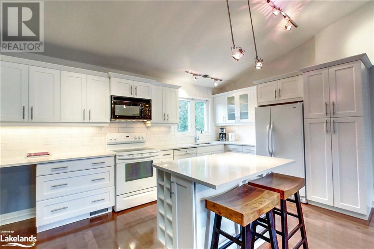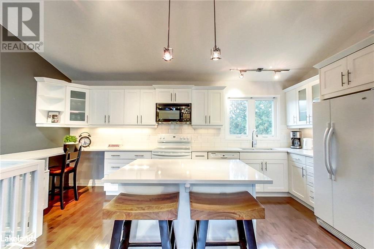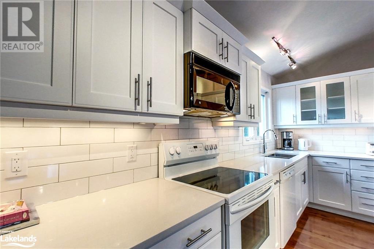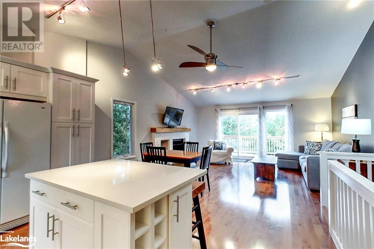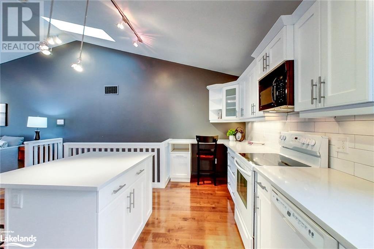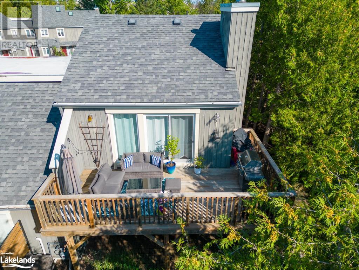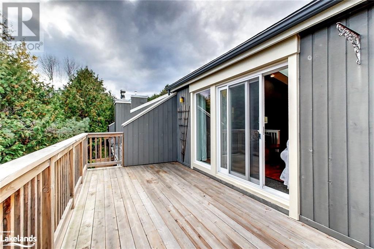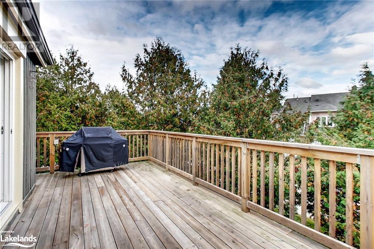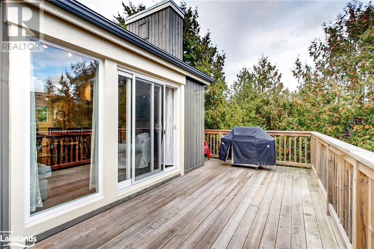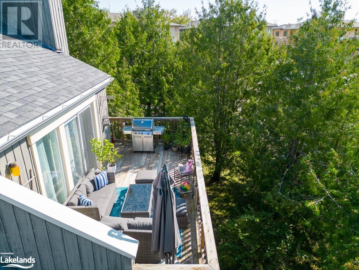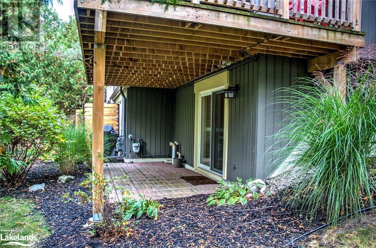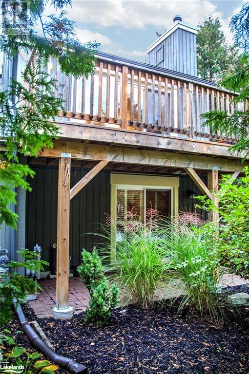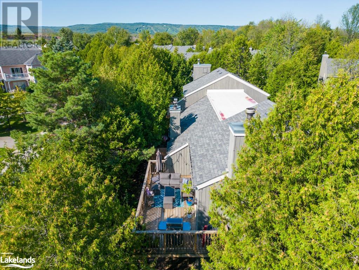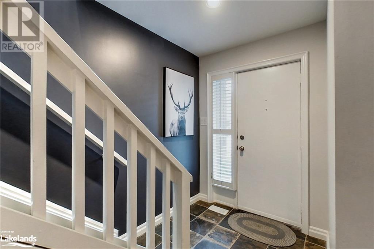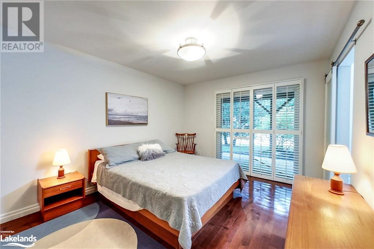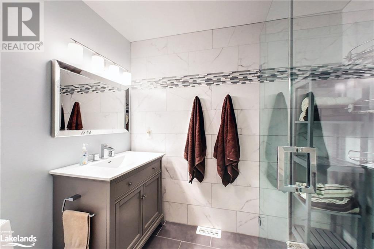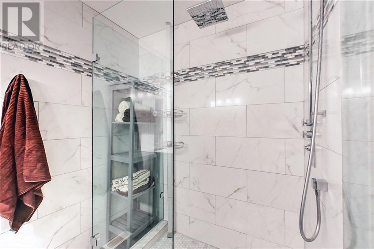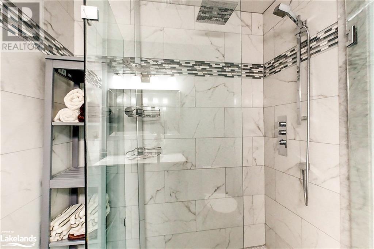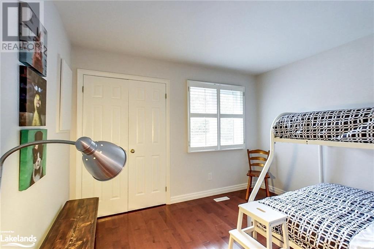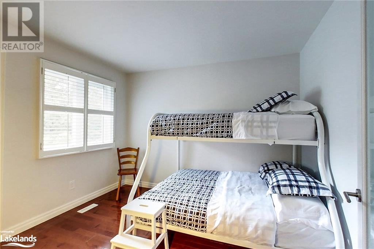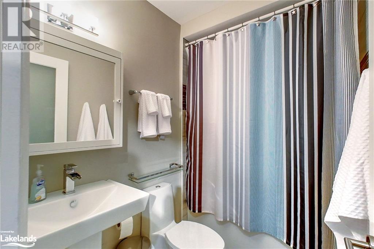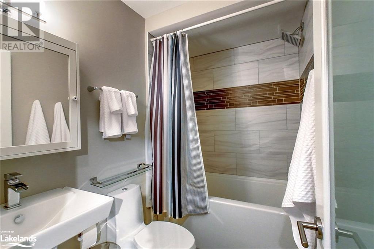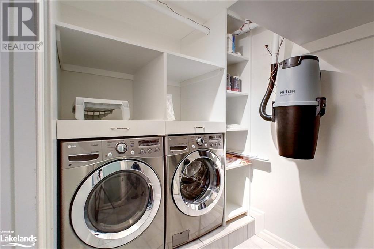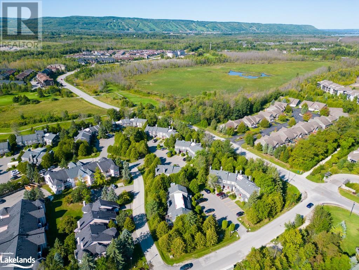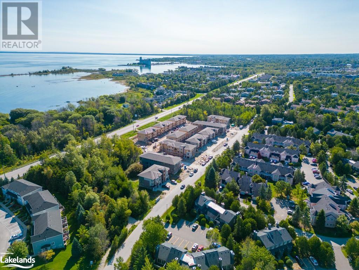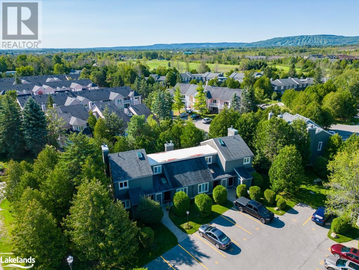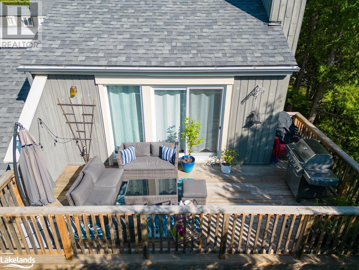38 Dawson Drive Unit# 76 Collingwood, Ontario L9Y 5B4
$599,000Maintenance,
$505.94 Monthly
Maintenance,
$505.94 MonthlyWelcome to 38 Dawson Drive, Unit 76! The perfect full time or part time townhome with two bedrooms, two bathrooms and generous living space. This modern and updated condo is a reverse plan. The upper level offers a large open concept kitchen, dining and living room with high ceilings and large windows. There is a side window in the dining area and an extra-large sliding door in the living room that goes to the large extended deck. Perfect for BBQing & entertaining! The kitchen cabinets are upgraded with quartz countertops, updated appliances, a desk area and Island for entertaining. The main level has a large primary bedroom that has a walk out to the private patio. There is also a fully renovated primary bathroom with large glass shower. The second bedroom and main bathroom which has also been fully renovated and offers a deep tub to soak in after skiing, hiking or biking. Perfect for guests! The laundry room offers built in washer & dryer and lots of storage. There is also a crawl space that is insulated and dry. This home is perfect for living full time or part time. Located only a short walk to bakery’s, restaurants, boutiques & shopping and minutes from downtown Collingwood. Walking, hiking, biking trails are right outside your townhome! Many private and public ski resorts within a 10 min drive. Don’t miss this lovely four-season townhome. (id:33600)
Property Details
| MLS® Number | 40481560 |
| Property Type | Single Family |
| Amenities Near By | Golf Nearby, Playground, Schools, Shopping, Ski Area |
| Community Features | Quiet Area, Community Centre |
| Equipment Type | Water Heater |
| Features | Golf Course/parkland, Balcony, Paved Driveway |
| Parking Space Total | 1 |
| Rental Equipment Type | Water Heater |
| Storage Type | Locker |
Building
| Bathroom Total | 2 |
| Bedrooms Above Ground | 2 |
| Bedrooms Total | 2 |
| Appliances | Central Vacuum, Dishwasher, Dryer, Microwave, Refrigerator, Stove, Washer, Hood Fan, Window Coverings |
| Architectural Style | 2 Level |
| Basement Development | Unfinished |
| Basement Type | Crawl Space (unfinished) |
| Construction Material | Wood Frame |
| Construction Style Attachment | Attached |
| Cooling Type | Central Air Conditioning |
| Exterior Finish | Wood |
| Heating Fuel | Natural Gas |
| Heating Type | Forced Air |
| Stories Total | 2 |
| Size Interior | 1148 |
| Type | Apartment |
| Utility Water | Municipal Water |
Parking
| Visitor Parking |
Land
| Acreage | No |
| Land Amenities | Golf Nearby, Playground, Schools, Shopping, Ski Area |
| Sewer | Municipal Sewage System |
| Zoning Description | R3-32 |
Rooms
| Level | Type | Length | Width | Dimensions |
|---|---|---|---|---|
| Second Level | Living Room | 17'4'' x 11'0'' | ||
| Second Level | Dining Room | 17'4'' x 7'3'' | ||
| Second Level | Kitchen | 17'0'' x 10'11'' | ||
| Main Level | Laundry Room | 8'11'' x 6'0'' | ||
| Main Level | 4pc Bathroom | 7'7'' x 5'0'' | ||
| Main Level | Full Bathroom | 8'0'' x 5'11'' | ||
| Main Level | Primary Bedroom | 11'0'' x 12'11'' | ||
| Main Level | Bedroom | 11'4'' x 10'9'' | ||
| Main Level | Foyer | Measurements not available |
Utilities
| Electricity | Available |
| Natural Gas | Available |
https://www.realtor.ca/real-estate/26041747/38-dawson-drive-unit-76-collingwood

330 First Street
Collingwood, Ontario L9Y 1B4
(705) 445-5520
(705) 445-1545
locationsnorth.com

27 Arthur Street
Thornbury, Ontario N0H 2P0
(519) 599-2136
(519) 599-5036
locationsnorth.com

