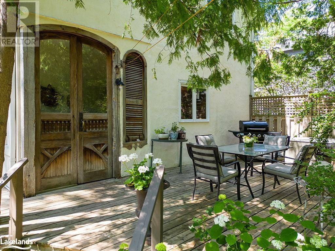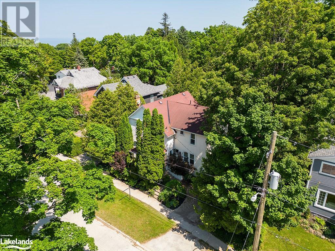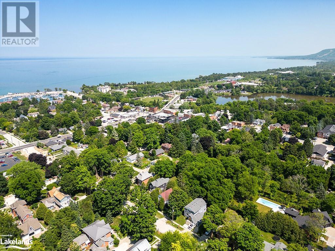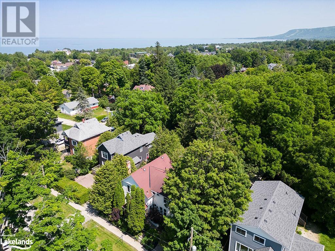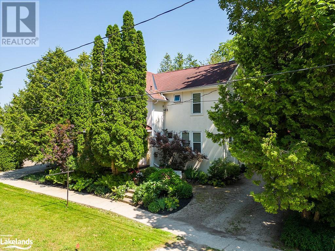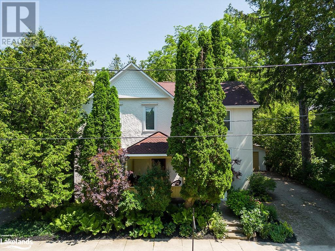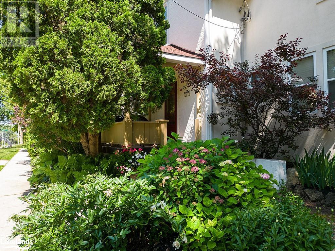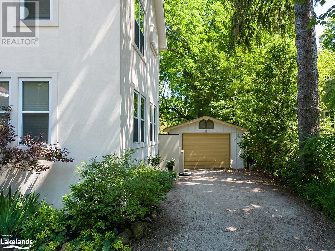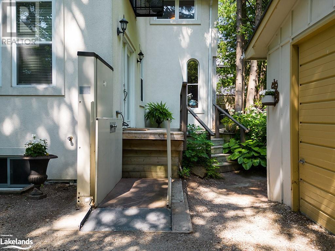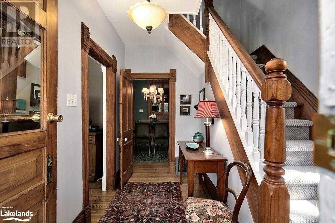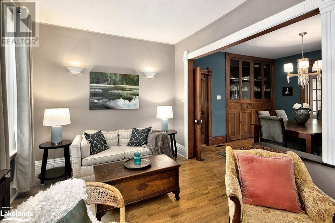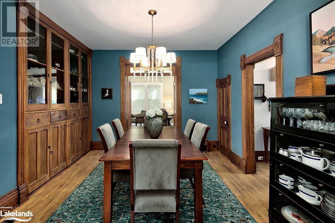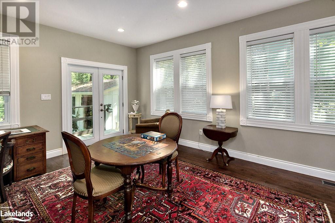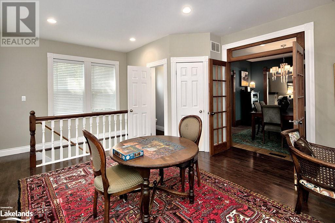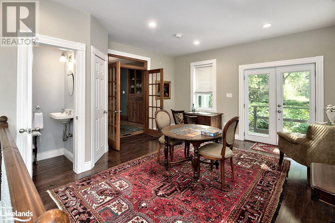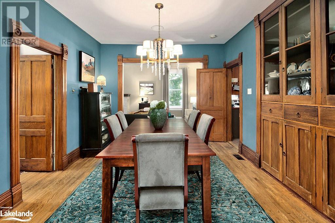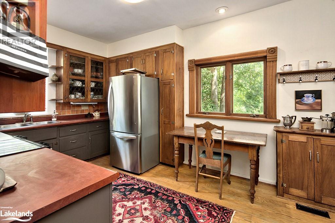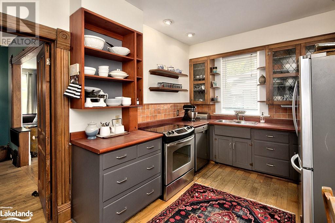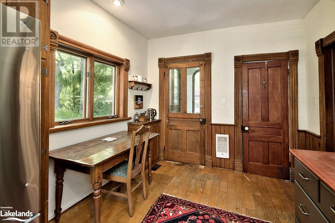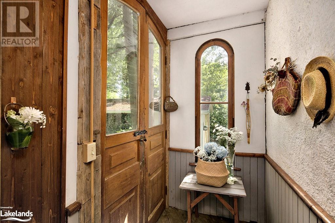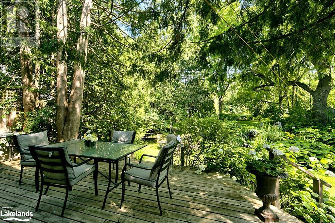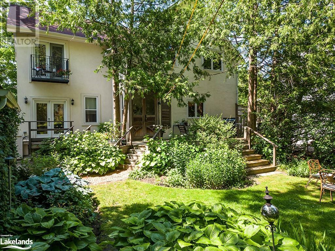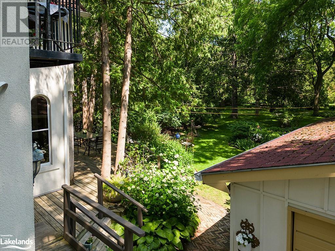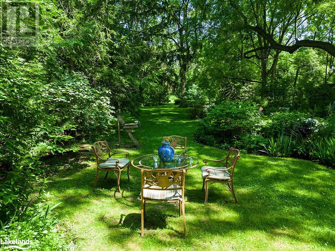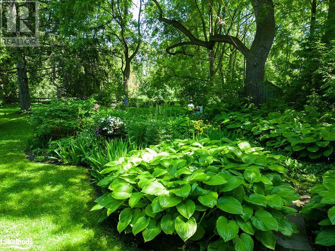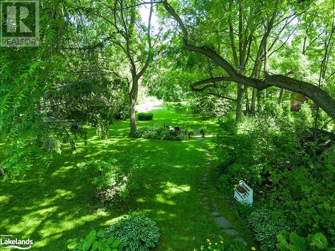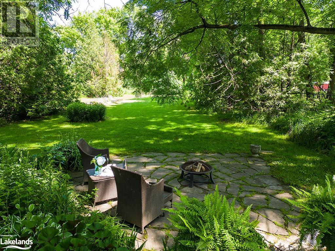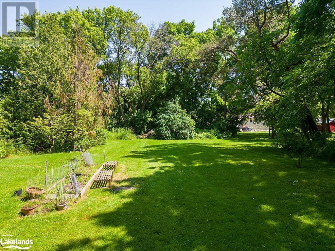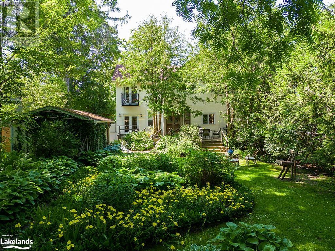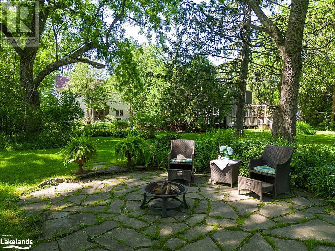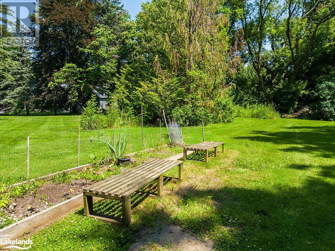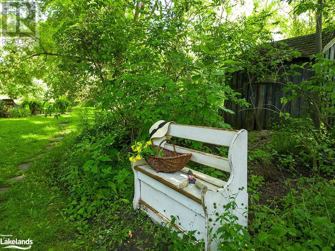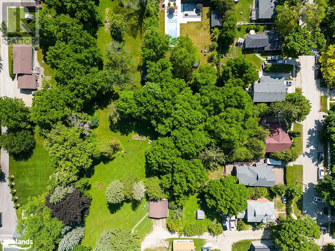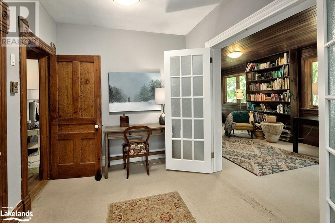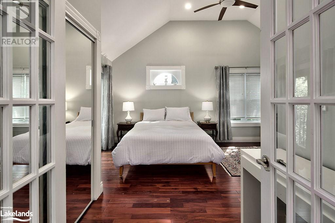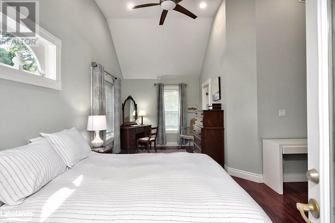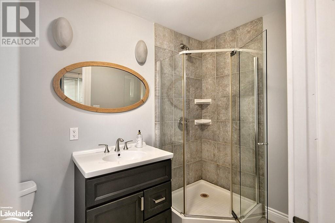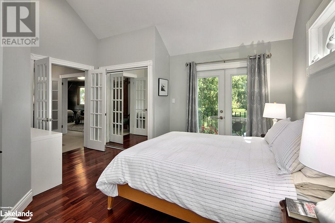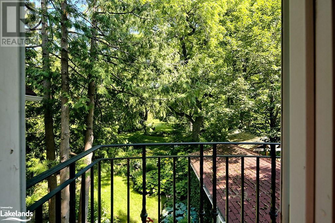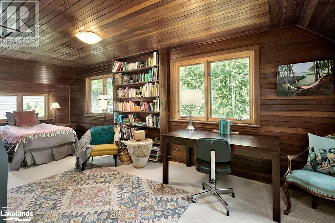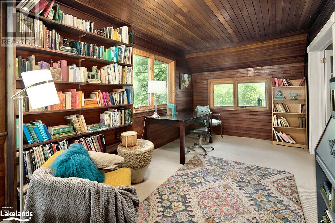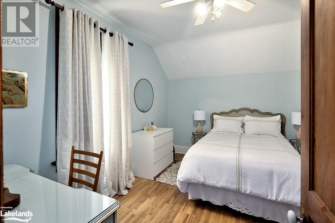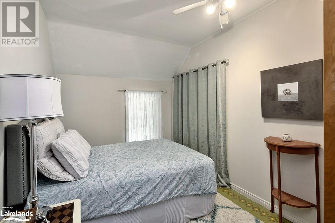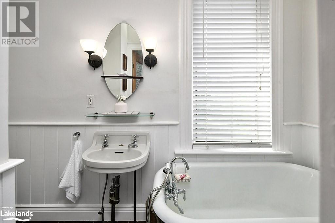37 Elma Street S Thornbury, Ontario N0H 2P0
$1,389,000
Thornbury Century Home with a country garden oasis in the heart of town. This remarkable home has many original features having old-world charm while preserving the integrity of the home. Step onto the Juliet balcony and take in the breathtaking view of the lush mature trees and vibrant perennials that surround the home. Just a short stroll to charming downtown shops, restaurants, pharmacy, library, and picturesque Georgian Bay, beaches, harbour, and marina. Inside, you'll find a cozy setting, original fireplace with a hand-carved mantel, 4 beds, 3 baths,1 bedroom showcases the beauty of British Columbia pine and a vista of the extensive gardens, a separate heated artist studio, which could easily be converted back to a garage. Updated with an addition of a master bedroom and a main floor family room. Don't miss the chance to own this exceptional piece of history and experience the perfect blend of timeless elegance and modern comfort. This property consists of 3 parcels of land all being sold together. (id:33600)
Property Details
| MLS® Number | 40478834 |
| Property Type | Single Family |
| Amenities Near By | Beach, Marina, Place Of Worship |
| Equipment Type | Water Heater |
| Features | Beach |
| Parking Space Total | 4 |
| Rental Equipment Type | Water Heater |
Building
| Bathroom Total | 3 |
| Bedrooms Above Ground | 4 |
| Bedrooms Total | 4 |
| Architectural Style | 2 Level |
| Basement Development | Unfinished |
| Basement Type | Full (unfinished) |
| Constructed Date | 1880 |
| Construction Style Attachment | Detached |
| Cooling Type | Central Air Conditioning |
| Exterior Finish | Stucco |
| Foundation Type | Stone |
| Half Bath Total | 1 |
| Heating Fuel | Natural Gas |
| Heating Type | Forced Air |
| Stories Total | 2 |
| Size Interior | 2180 |
| Type | House |
| Utility Water | Municipal Water |
Parking
| Detached Garage |
Land
| Access Type | Highway Nearby |
| Acreage | No |
| Land Amenities | Beach, Marina, Place Of Worship |
| Sewer | Municipal Sewage System |
| Size Depth | 296 Ft |
| Size Frontage | 60 Ft |
| Size Total Text | Under 1/2 Acre |
| Zoning Description | R2 |
Rooms
| Level | Type | Length | Width | Dimensions |
|---|---|---|---|---|
| Second Level | 3pc Bathroom | 9'3'' x 4'3'' | ||
| Second Level | Bedroom | 23'4'' x 9'7'' | ||
| Second Level | Bedroom | 12'8'' x 10'6'' | ||
| Second Level | Bedroom | 12'7'' x 8'5'' | ||
| Second Level | Full Bathroom | 5'2'' x 9'2'' | ||
| Second Level | Primary Bedroom | 14'7'' x 18'11'' | ||
| Main Level | Den | 10'1'' x 8'1'' | ||
| Main Level | 2pc Bathroom | 3'1'' x 6'10'' | ||
| Main Level | Foyer | 5'0'' x 10'10'' | ||
| Main Level | Kitchen | 14'11'' x 9'7'' | ||
| Main Level | Family Room | 14'6'' x 18'10'' | ||
| Main Level | Dining Room | 13'1'' x 11'5'' | ||
| Main Level | Living Room | 14'7'' x 22'10'' |
https://www.realtor.ca/real-estate/26024313/37-elma-street-s-thornbury

15004 Yonge Street
Aurora, Ontario L4G 1M6
(519) 599-6134
homesingeorgianbay.com/

15004 Yonge Street
Aurora, Ontario L4G 1M6
(519) 599-6134
homesingeorgianbay.com/

