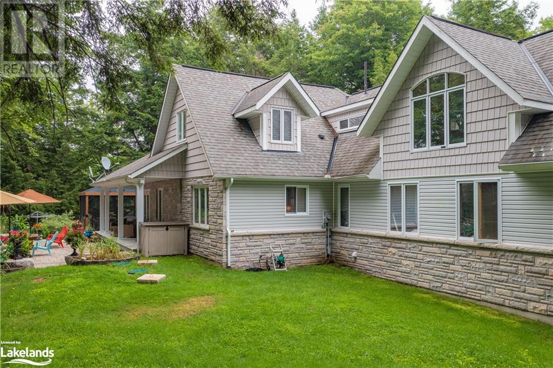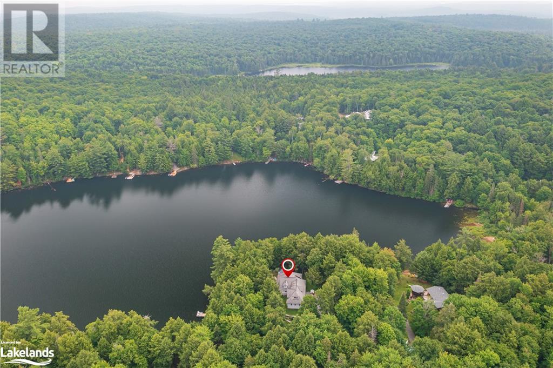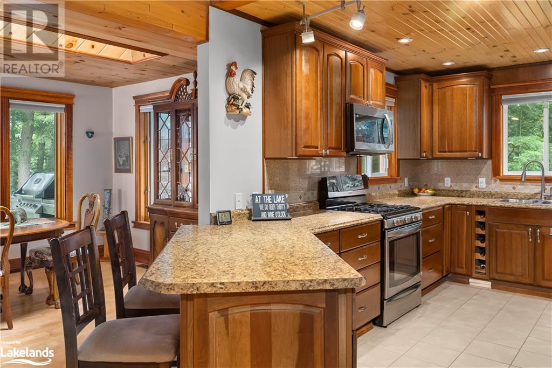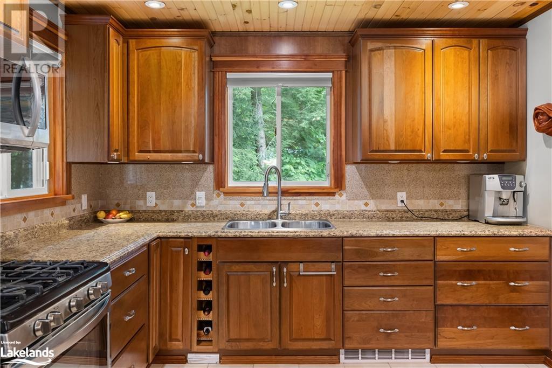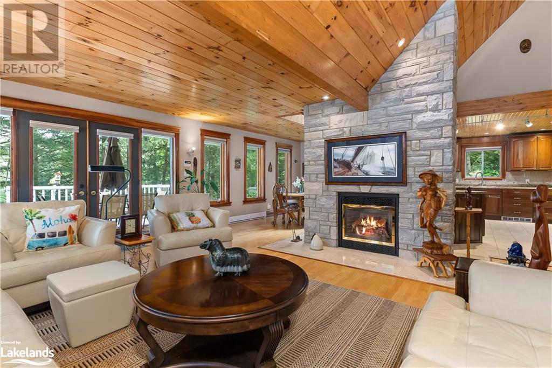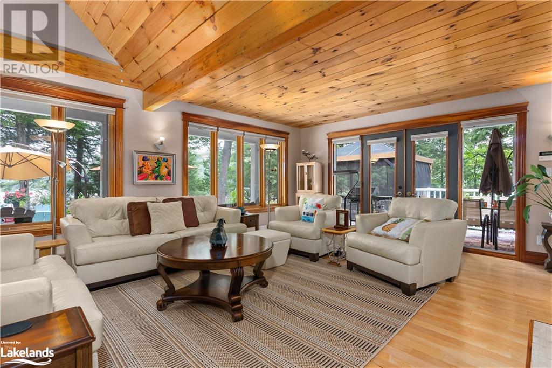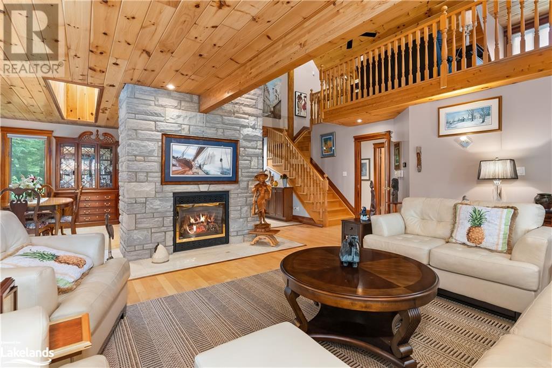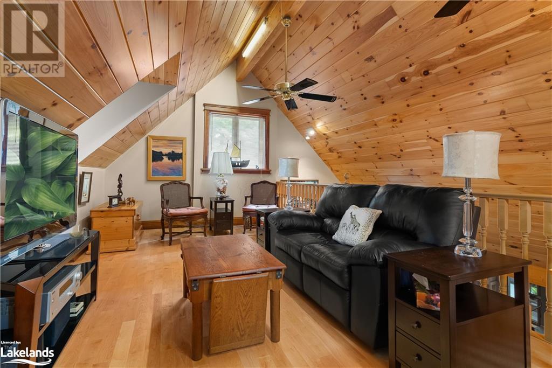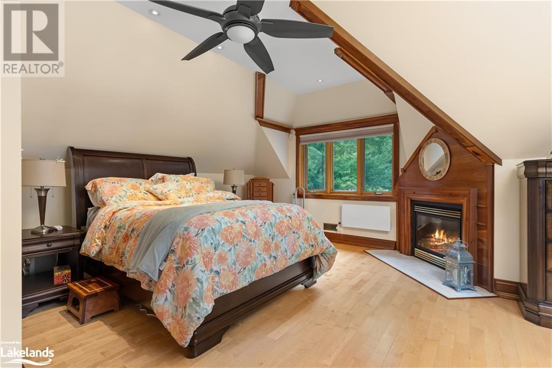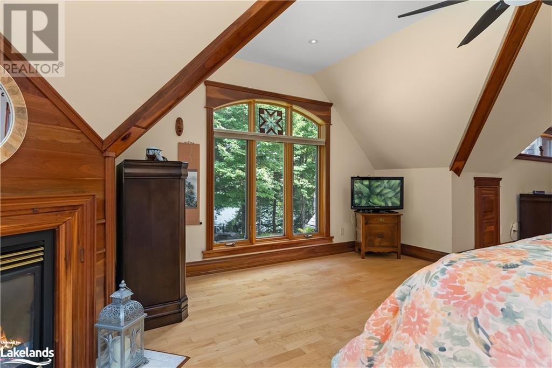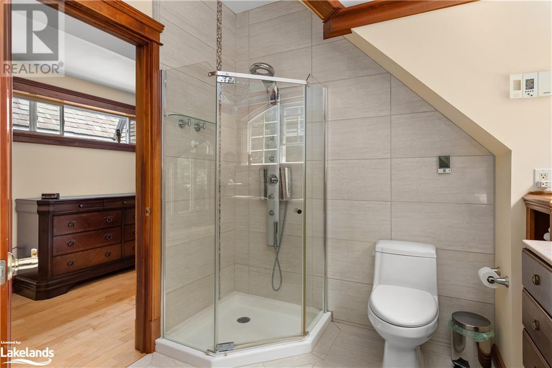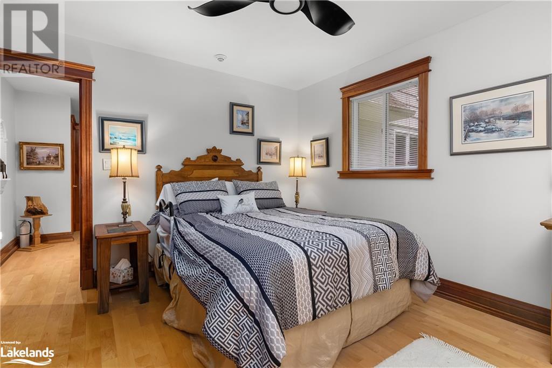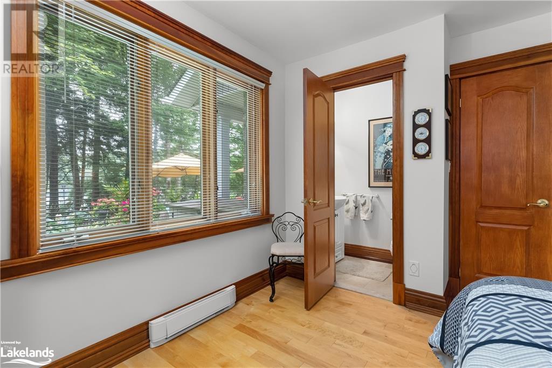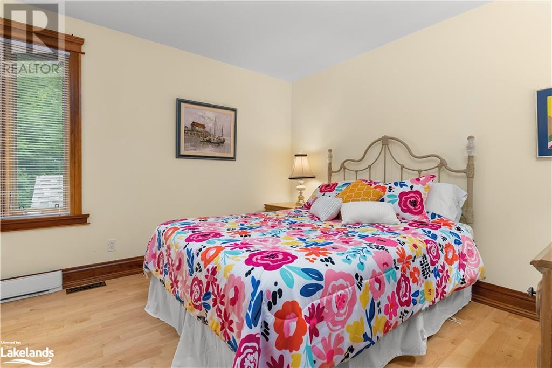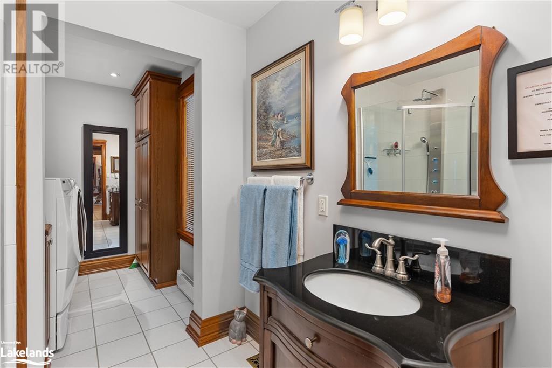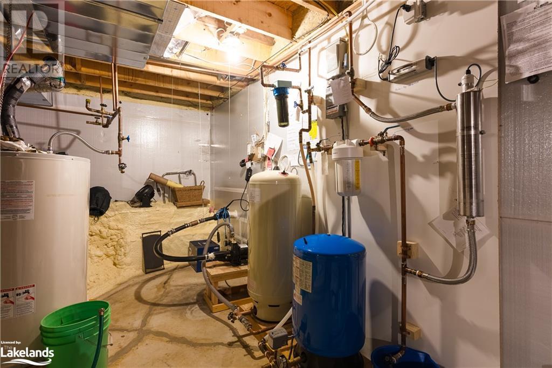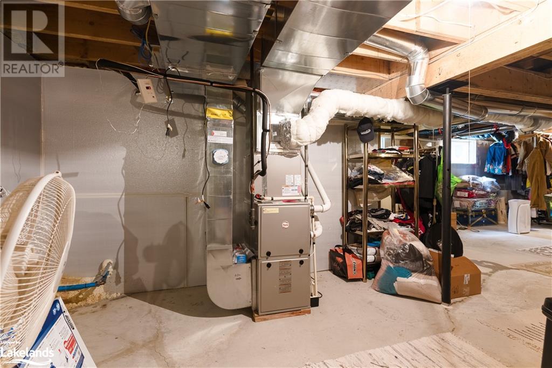3 Bedroom
3 Bathroom
2320
2 Level
Fireplace
Central Air Conditioning
Baseboard Heaters, Forced Air
Waterfront
Acreage
Lawn Sprinkler, Landscaped
$1,499,000
An oasis awaits your senses when you drive down the winding, black granite driveway to reveal breathtaking views of Angus Bay and a wonderfully landscaped property carefully dotted with low maintenance perennial gardens and large outdoor living spaces including a large, screened in gazebo. Automatic irrigation system makes maintenance a breeze. Two entries to the water include a sand bottomed shoreline with beach area and a gentle slope into the water as well as a deeper, clean waterfront area, with large granite stairs leading to rock outcroppings on a private point of land which adds to your 250 ft of shore. Walk in the home and your welcomed into an ample sized entry with heated slate floors and coffered ceilings, a perfect touch and example of the craftmanship and pride of ownership that has gone into this property. Making your way to the main living area with maple hardwood flooring a large, picturesque wall of windows will be revealed featuring lake and garden views, great privacy from the water and a stone fireplace at the centre of it all. Large kitchen with SS appliances and custom cherry cabinets with a dining room made for entertaining. Two bedrooms on the main floor, one with 2-piece ensuite, as well as a large 3-piece bath that includes laundry. Second level has a loft that could be used as an office, reading space, or TV area, and huge primary bedroom with walk-in closet, large 4-piece ensuite and a gas fireplace. Wake to beautiful views of the bay and the quiet solitude of lakeside living. Built in 2008 this home has been updated with force air gas heating and central air as well as automatic generator for peace of mind when you’re away. Storage for vehicles and boat/toys comes from an attached, heated and insulated garage as well as a single garage and a double detached garage. Eagle Lake is a wonderful and highly desired lake in the area with 10% Crown Land and Mikisew Provincial Park nearby for additional activities throughout the year. (id:33600)
Property Details
|
MLS® Number
|
40459312 |
|
Property Type
|
Single Family |
|
Amenities Near By
|
Beach, Golf Nearby, Marina, Park, Place Of Worship, Playground, Ski Area |
|
Community Features
|
Quiet Area |
|
Equipment Type
|
Propane Tank |
|
Features
|
Golf Course/parkland, Beach, Crushed Stone Driveway, Skylight, Country Residential, Recreational, Sump Pump, Automatic Garage Door Opener |
|
Rental Equipment Type
|
Propane Tank |
|
Water Front Name
|
Eagle Lake |
|
Water Front Type
|
Waterfront |
Building
|
Bathroom Total
|
3 |
|
Bedrooms Above Ground
|
3 |
|
Bedrooms Total
|
3 |
|
Appliances
|
Central Vacuum, Dishwasher, Dryer, Refrigerator, Stove, Washer, Hood Fan, Garage Door Opener |
|
Architectural Style
|
2 Level |
|
Basement Development
|
Unfinished |
|
Basement Type
|
Crawl Space (unfinished) |
|
Constructed Date
|
2008 |
|
Construction Style Attachment
|
Detached |
|
Cooling Type
|
Central Air Conditioning |
|
Exterior Finish
|
Vinyl Siding |
|
Fire Protection
|
Smoke Detectors, Alarm System |
|
Fireplace Fuel
|
Propane |
|
Fireplace Present
|
Yes |
|
Fireplace Total
|
2 |
|
Fireplace Type
|
Other - See Remarks |
|
Fixture
|
Ceiling Fans |
|
Foundation Type
|
Block |
|
Half Bath Total
|
1 |
|
Heating Fuel
|
Electric, Propane |
|
Heating Type
|
Baseboard Heaters, Forced Air |
|
Stories Total
|
2 |
|
Size Interior
|
2320 |
|
Type
|
House |
|
Utility Water
|
Drilled Well, Lake/river Water Intake |
Parking
|
Attached Garage
|
|
|
Detached Garage
|
|
Land
|
Access Type
|
Water Access, Road Access |
|
Acreage
|
Yes |
|
Land Amenities
|
Beach, Golf Nearby, Marina, Park, Place Of Worship, Playground, Ski Area |
|
Landscape Features
|
Lawn Sprinkler, Landscaped |
|
Size Depth
|
350 Ft |
|
Size Frontage
|
250 Ft |
|
Size Irregular
|
1.67 |
|
Size Total
|
1.67 Ac|1/2 - 1.99 Acres |
|
Size Total Text
|
1.67 Ac|1/2 - 1.99 Acres |
|
Surface Water
|
Lake |
|
Zoning Description
|
Sr |
Rooms
| Level |
Type |
Length |
Width |
Dimensions |
|
Second Level |
Full Bathroom |
|
|
11'6'' x 8'4'' |
|
Second Level |
Primary Bedroom |
|
|
31'10'' x 17'11'' |
|
Second Level |
Loft |
|
|
22'0'' x 10'6'' |
|
Main Level |
Foyer |
|
|
7'5'' x 6'8'' |
|
Main Level |
Bedroom |
|
|
11'2'' x 12'7'' |
|
Main Level |
Laundry Room |
|
|
6'9'' x 6'1'' |
|
Main Level |
3pc Bathroom |
|
|
7'10'' x 6'3'' |
|
Main Level |
2pc Bathroom |
|
|
4'9'' x 3'6'' |
|
Main Level |
Bedroom |
|
|
11'9'' x 12'9'' |
|
Main Level |
Living Room |
|
|
25'0'' x 18'6'' |
|
Main Level |
Dining Room |
|
|
12'2'' x 13'1'' |
|
Main Level |
Kitchen |
|
|
17'7'' x 12'0'' |
Utilities
|
Electricity
|
Available |
|
Telephone
|
Available |
https://www.realtor.ca/real-estate/25887757/37-angus-point-road-south-river
Royal Lepage Lakes Of Muskoka Realty, Brokerage, Burks Falls
184 Ontario Street
Burks Falls,
Ontario
P0A 1C0
(705) 382-5555
(705) 382-9199
www.rlpmuskoka.com/



