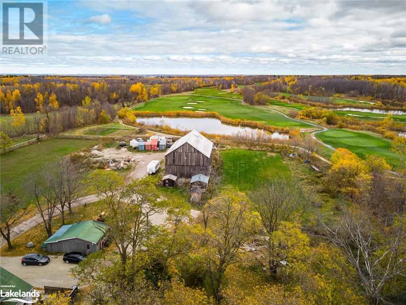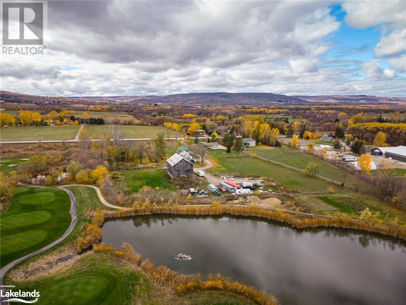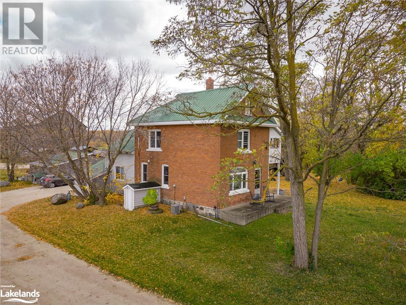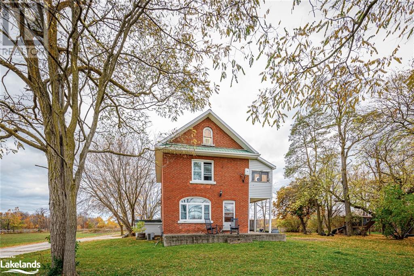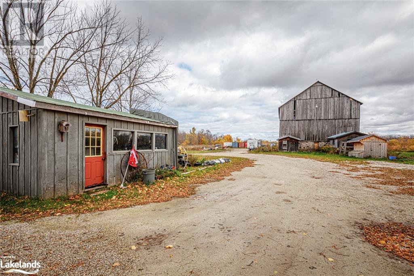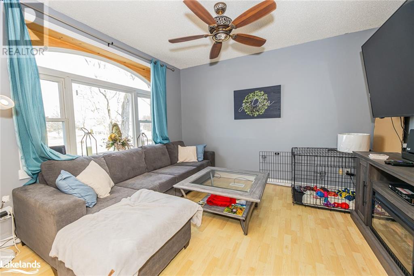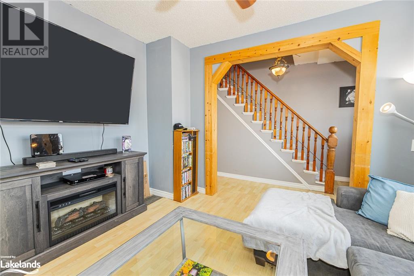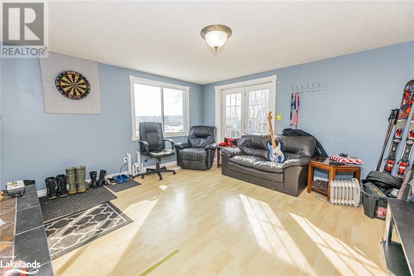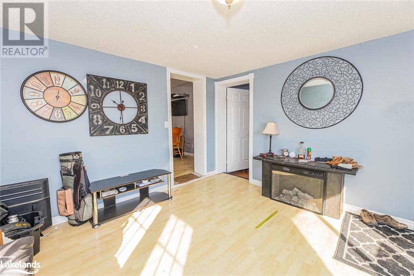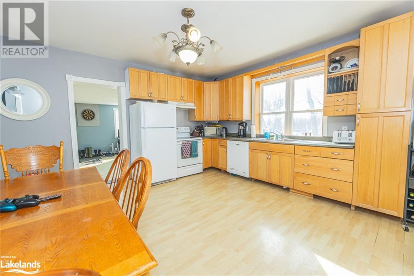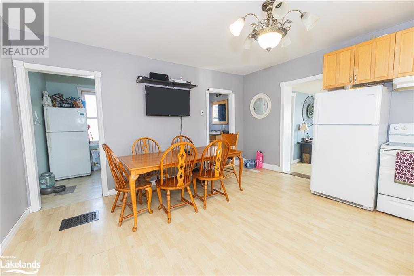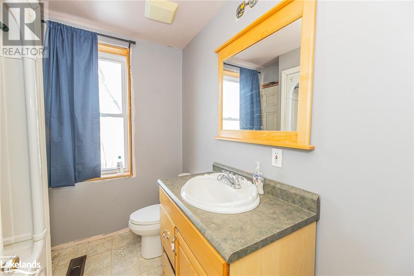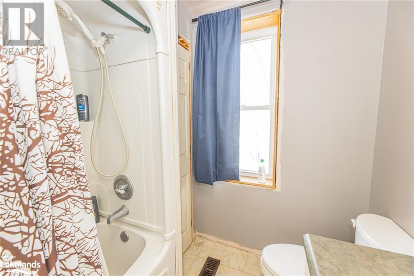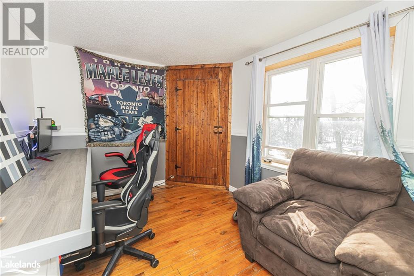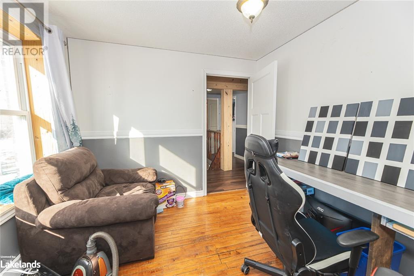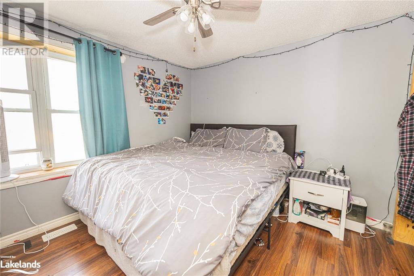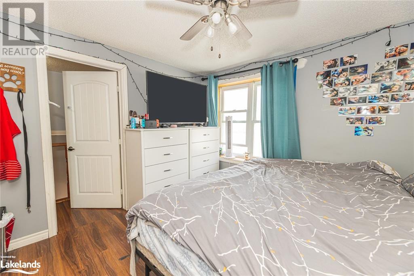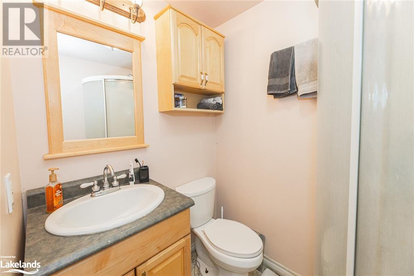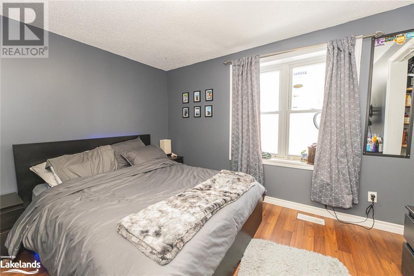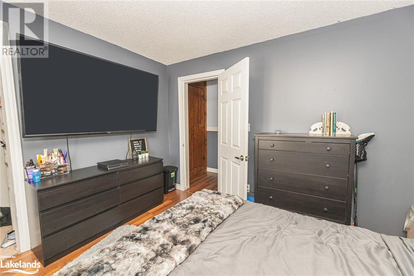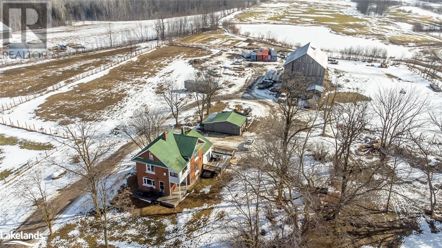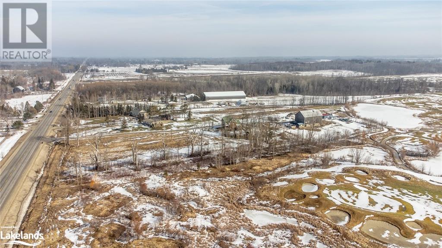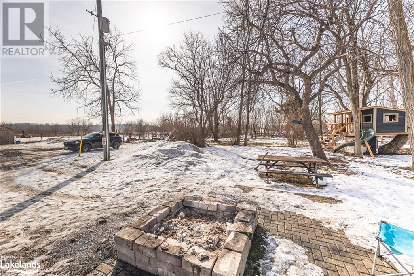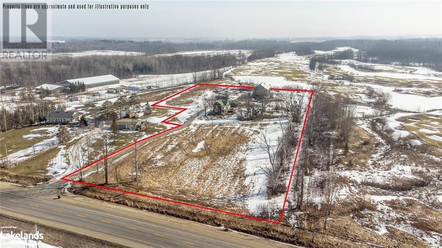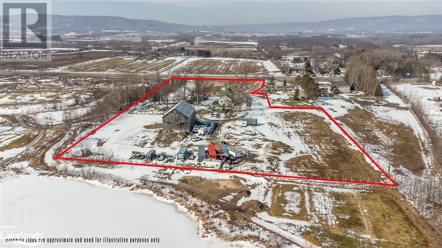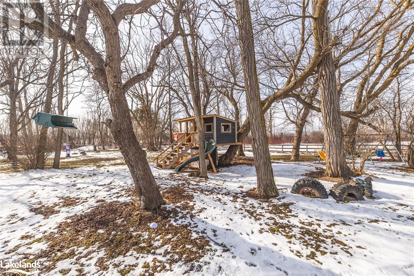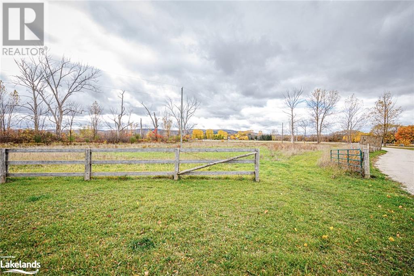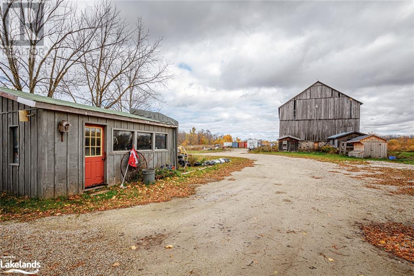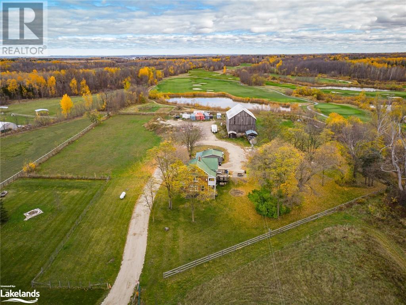4 Bedroom
2 Bathroom
1935
2 Level
None
Forced Air
Acreage
Landscaped
$1,195,000
This is your chance to own 6.1 acres in Nottawa. The 2 storey brick farm home and large barn neighbours the 10th and 11th hole of Batteaux Creek Golf Course providing extra privacy. The home features a spacious kitchen, large windows, a main floor bedroom, 3 bedrooms upstairs, 2 bathrooms and with a little bit of TLC inside the house, you can really make this home your own. The windows and wiring were both updated in 2000/2001 as well as the insulation and plumbing. This is a great location for anyone who wants a hobby farm or some land to store their toys, work equipment or just let the kids go out and play. (id:33600)
Property Details
|
MLS® Number
|
40371820 |
|
Property Type
|
Single Family |
|
Amenities Near By
|
Golf Nearby, Shopping |
|
Communication Type
|
High Speed Internet |
|
Equipment Type
|
None |
|
Features
|
Golf Course/parkland, Crushed Stone Driveway, Shared Driveway, Country Residential, Recreational |
|
Parking Space Total
|
10 |
|
Rental Equipment Type
|
None |
|
Structure
|
Barn |
Building
|
Bathroom Total
|
2 |
|
Bedrooms Above Ground
|
4 |
|
Bedrooms Total
|
4 |
|
Appliances
|
Dishwasher, Dryer, Refrigerator, Stove, Washer |
|
Architectural Style
|
2 Level |
|
Basement Development
|
Unfinished |
|
Basement Type
|
Crawl Space (unfinished) |
|
Construction Style Attachment
|
Detached |
|
Cooling Type
|
None |
|
Exterior Finish
|
Aluminum Siding, Brick, Vinyl Siding |
|
Fire Protection
|
None |
|
Foundation Type
|
Stone |
|
Heating Fuel
|
Propane |
|
Heating Type
|
Forced Air |
|
Stories Total
|
2 |
|
Size Interior
|
1935 |
|
Type
|
House |
|
Utility Water
|
Drilled Well, Dug Well, Well |
Parking
Land
|
Access Type
|
Road Access, Highway Access |
|
Acreage
|
Yes |
|
Land Amenities
|
Golf Nearby, Shopping |
|
Landscape Features
|
Landscaped |
|
Sewer
|
Septic System |
|
Size Depth
|
788 Ft |
|
Size Frontage
|
295 Ft |
|
Size Irregular
|
6.13 |
|
Size Total
|
6.13 Ac|5 - 9.99 Acres |
|
Size Total Text
|
6.13 Ac|5 - 9.99 Acres |
|
Zoning Description
|
Ru |
Rooms
| Level |
Type |
Length |
Width |
Dimensions |
|
Second Level |
3pc Bathroom |
|
|
Measurements not available |
|
Second Level |
Bedroom |
|
|
10'8'' x 8'11'' |
|
Second Level |
Bedroom |
|
|
11'7'' x 9'9'' |
|
Second Level |
Bedroom |
|
|
10'10'' x 9'10'' |
|
Main Level |
Primary Bedroom |
|
|
10'2'' x 8'7'' |
|
Main Level |
Living Room |
|
|
10'10'' x 10'4'' |
|
Main Level |
Kitchen |
|
|
15'5'' x 15'0'' |
|
Main Level |
Laundry Room |
|
|
7'6'' x 7'4'' |
|
Main Level |
4pc Bathroom |
|
|
Measurements not available |
|
Main Level |
Den |
|
|
13'6'' x 12'11'' |
Utilities
https://www.realtor.ca/real-estate/25235782/3695-124-county-road-clearview
Royal LePage Locations North (Collingwood Unit B) Brokerage
330 First Street - Unit B
Collingwood,
Ontario
L9Y 1B4
(705) 445-5520
www.locationsnorth.com


