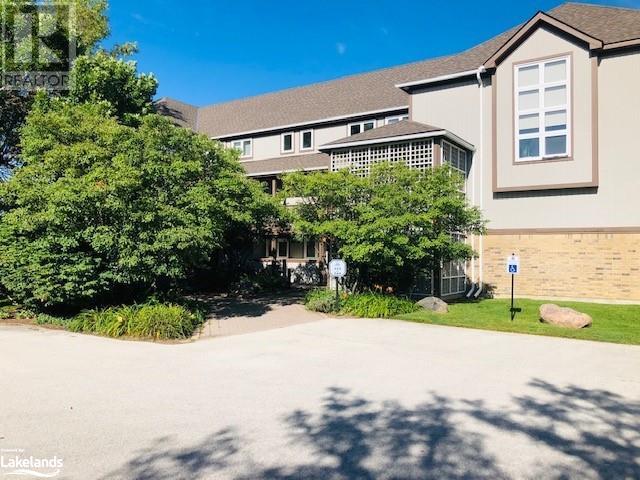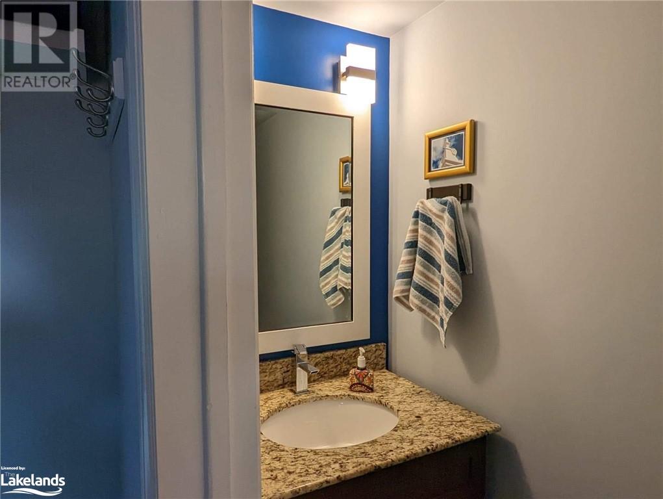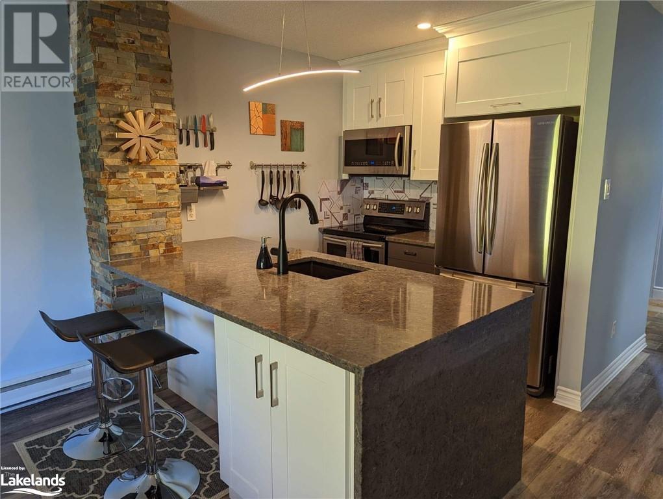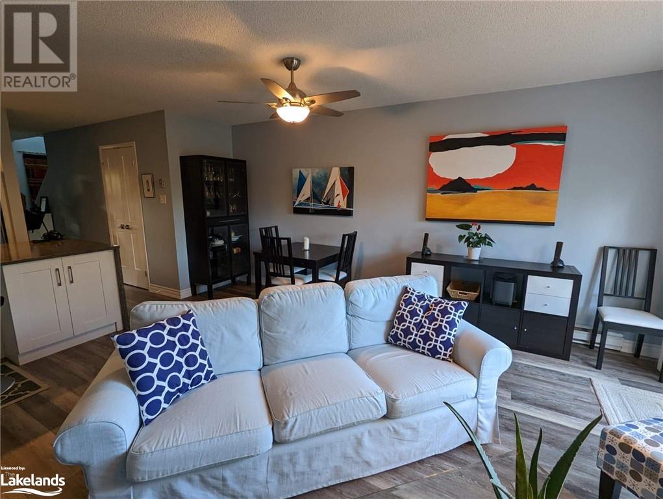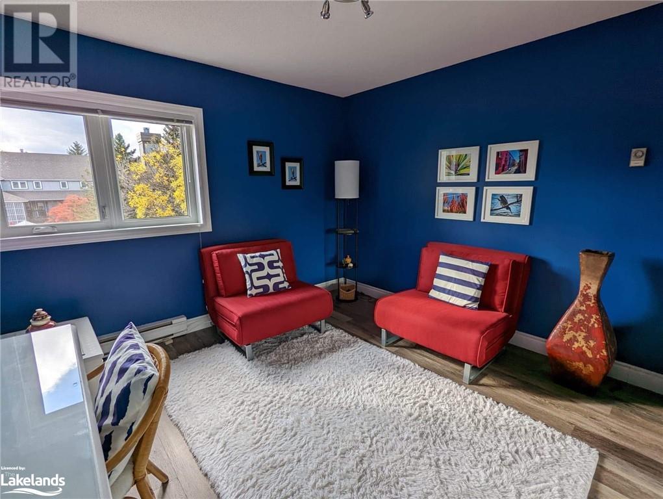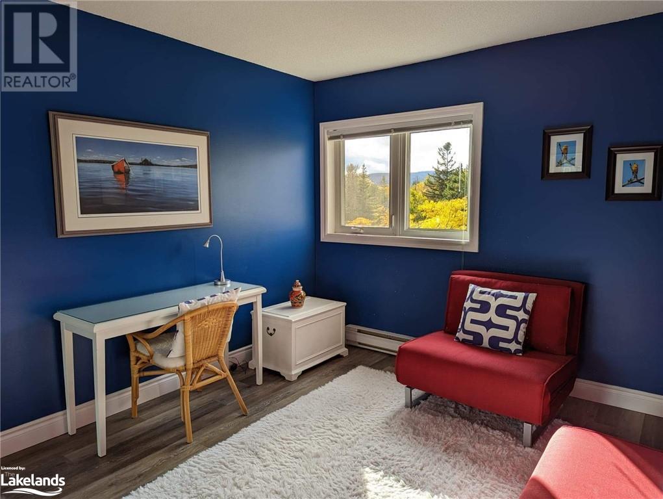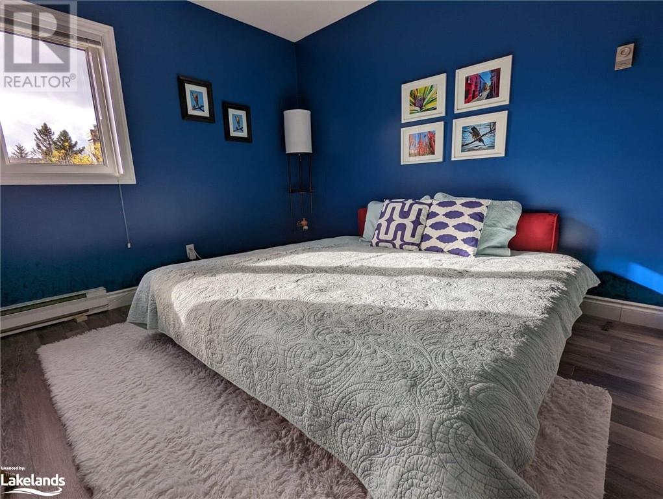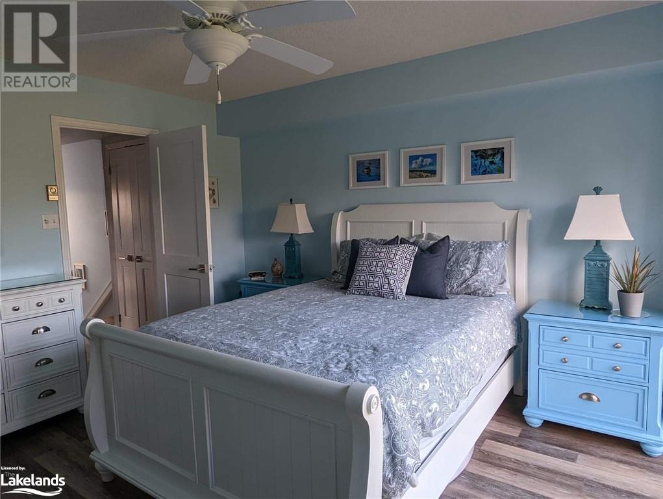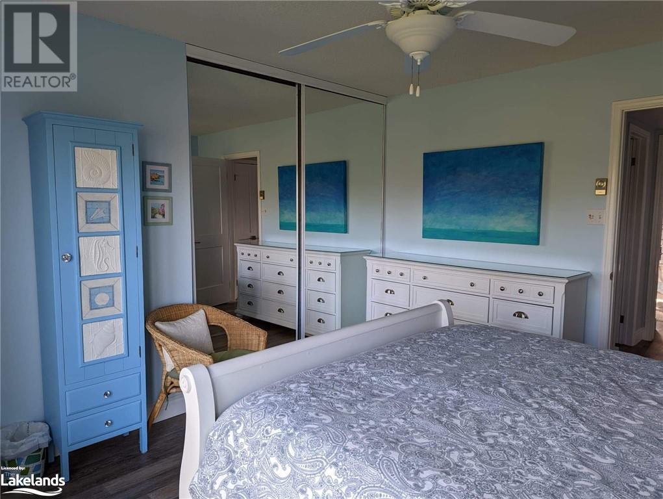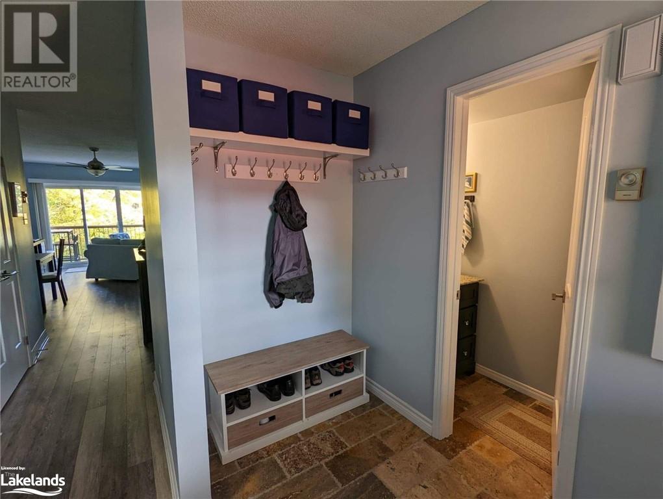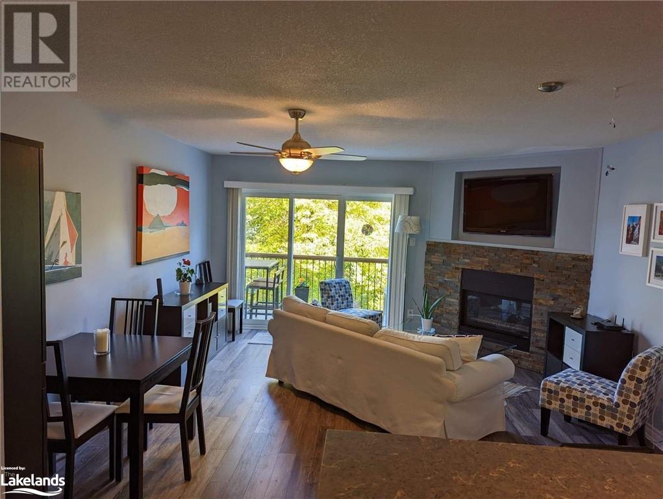2 Bedroom
2 Bathroom
1042
2 Level
Fireplace
Indoor Pool
None
Baseboard Heaters
Landscaped
$11,000 Seasonal
Insurance, Property Management, Other, See Remarks
Ski Season rental available mid December to mid April for $11,000.00 ALL INCLUSIVE. Lovely two bedroom, 1.5 bath, two storey condo overlooking the tennis courts at Lighthouse Point. Conveniently located close to the outdoor swimming pool and rec centre with workout room, indoor pool, hot tub and games room. Upgraded throughout with luxury vinyl flooring, beautiful kitchen with quartz counters and stainless steel appliances, sleeps 4 comfortably with a queen bed in the master and two twin beds in the second bedroom. No smoking, no pets. LBO to prepare lease agreement. (id:33600)
Property Details
|
MLS® Number
|
40474316 |
|
Property Type
|
Single Family |
|
Amenities Near By
|
Golf Nearby, Hospital, Marina, Park, Public Transit, Schools, Shopping, Ski Area |
|
Communication Type
|
High Speed Internet |
|
Community Features
|
Community Centre |
|
Equipment Type
|
None |
|
Features
|
Golf Course/parkland, Balcony, Recreational |
|
Parking Space Total
|
2 |
|
Pool Type
|
Indoor Pool |
|
Rental Equipment Type
|
None |
|
Storage Type
|
Locker |
|
Structure
|
Tennis Court |
Building
|
Bathroom Total
|
2 |
|
Bedrooms Above Ground
|
2 |
|
Bedrooms Total
|
2 |
|
Amenities
|
Exercise Centre, Party Room |
|
Appliances
|
Dishwasher, Dryer, Microwave, Refrigerator, Stove, Washer, Window Coverings |
|
Architectural Style
|
2 Level |
|
Basement Type
|
None |
|
Constructed Date
|
1990 |
|
Construction Material
|
Wood Frame |
|
Construction Style Attachment
|
Attached |
|
Cooling Type
|
None |
|
Exterior Finish
|
Wood |
|
Fire Protection
|
Smoke Detectors |
|
Fireplace Present
|
Yes |
|
Fireplace Total
|
1 |
|
Foundation Type
|
Block |
|
Half Bath Total
|
1 |
|
Heating Type
|
Baseboard Heaters |
|
Stories Total
|
2 |
|
Size Interior
|
1042 |
|
Type
|
Apartment |
|
Utility Water
|
Municipal Water |
Parking
Land
|
Access Type
|
Road Access |
|
Acreage
|
No |
|
Land Amenities
|
Golf Nearby, Hospital, Marina, Park, Public Transit, Schools, Shopping, Ski Area |
|
Landscape Features
|
Landscaped |
|
Sewer
|
Municipal Sewage System |
|
Size Total Text
|
Unknown |
|
Zoning Description
|
R2 |
Rooms
| Level |
Type |
Length |
Width |
Dimensions |
|
Second Level |
4pc Bathroom |
|
|
Measurements not available |
|
Second Level |
Primary Bedroom |
|
|
11'0'' x 11'3'' |
|
Second Level |
Primary Bedroom |
|
|
14'5'' x 10'8'' |
|
Main Level |
2pc Bathroom |
|
|
Measurements not available |
|
Main Level |
Kitchen |
|
|
7'7'' x 7'7'' |
|
Main Level |
Living Room/dining Room |
|
|
17'5'' x 14'5'' |
Utilities
|
Electricity
|
Available |
|
Natural Gas
|
Available |
https://www.realtor.ca/real-estate/25989197/361-mariners-way-collingwood
Chestnut Park Real Estate Limited (Collingwood) Brokerage
393 First Street, Suite 100
Collingwood,
Ontario
L9Y 1B3
(705) 445-5454
(705) 445-5457
www.chestnutpark.com


