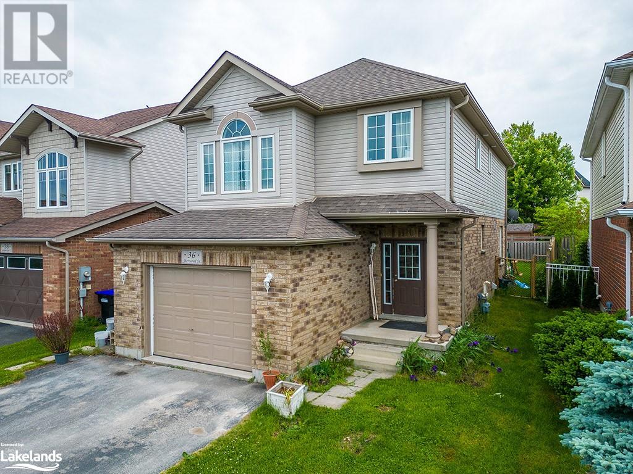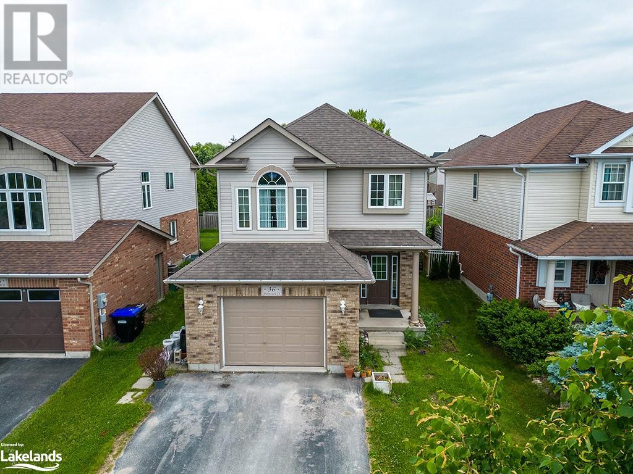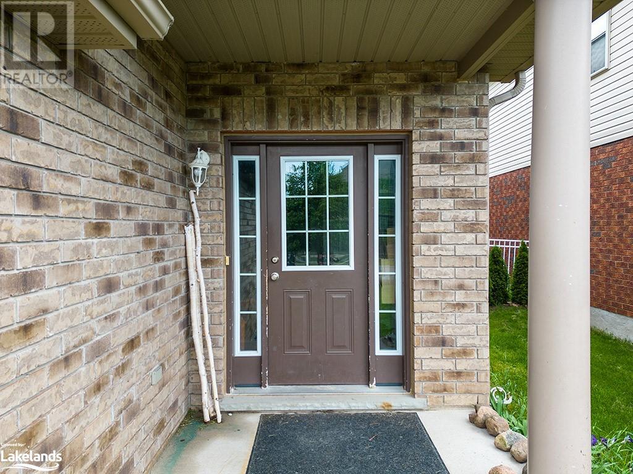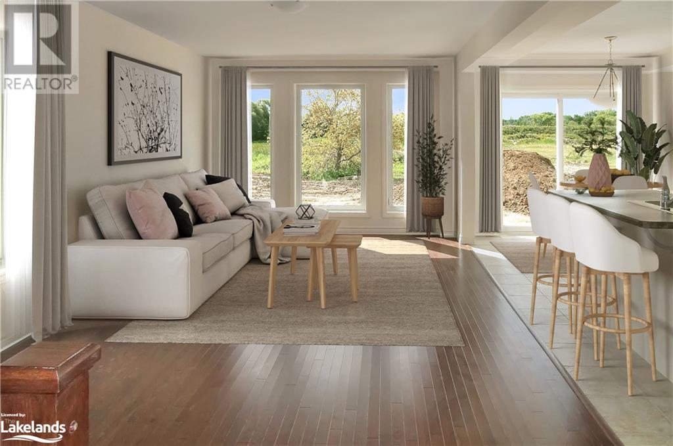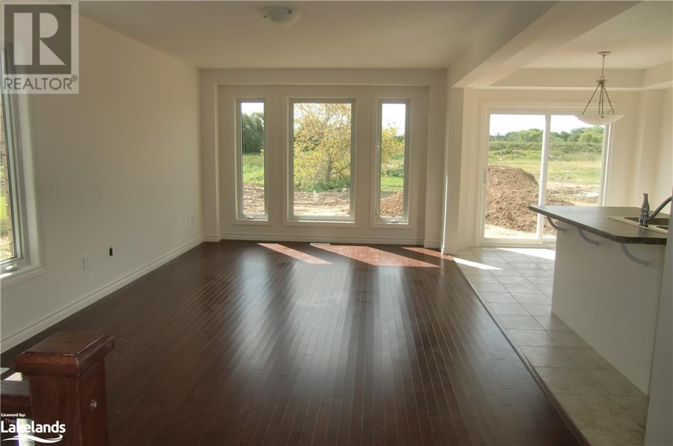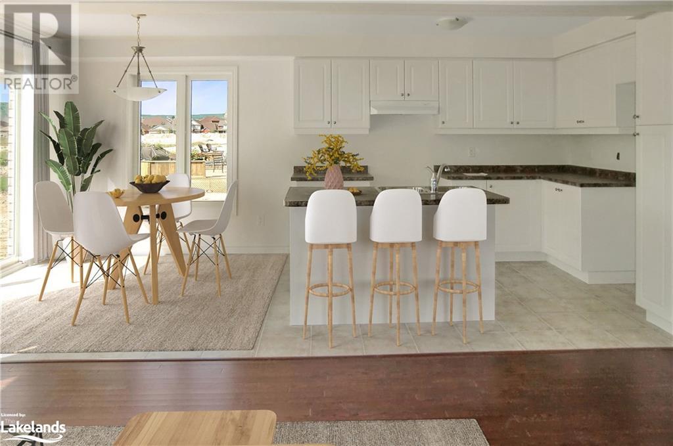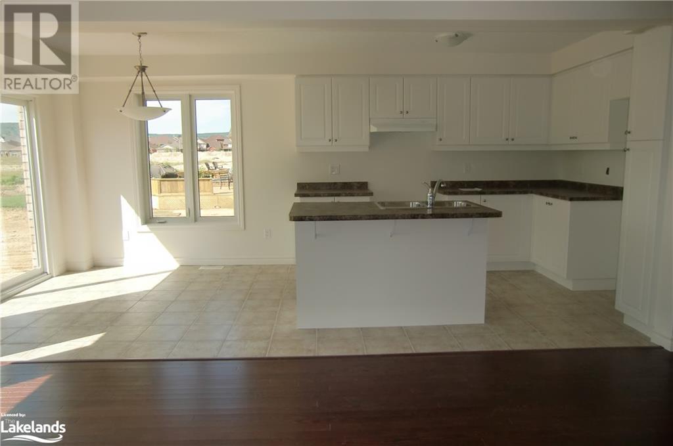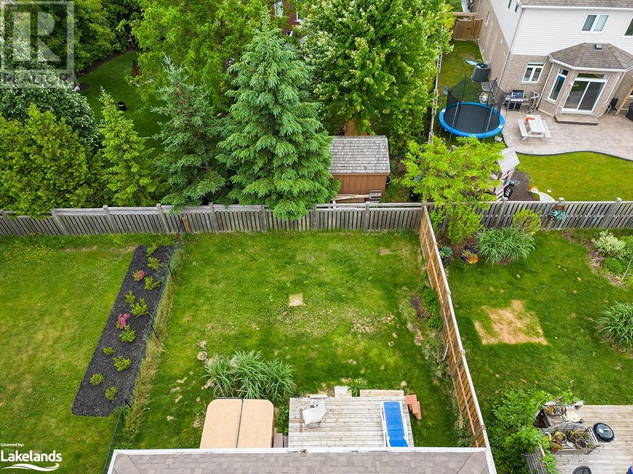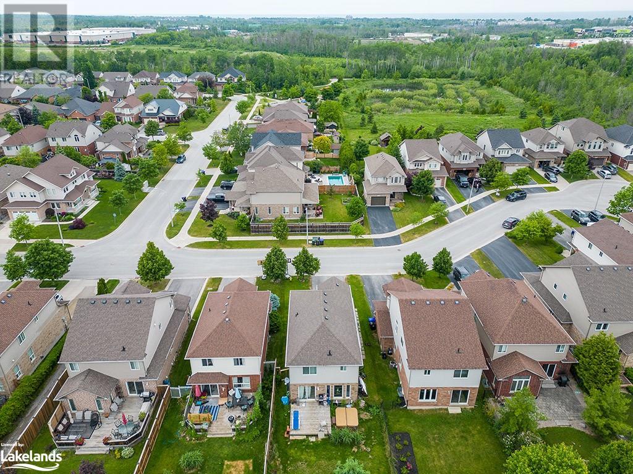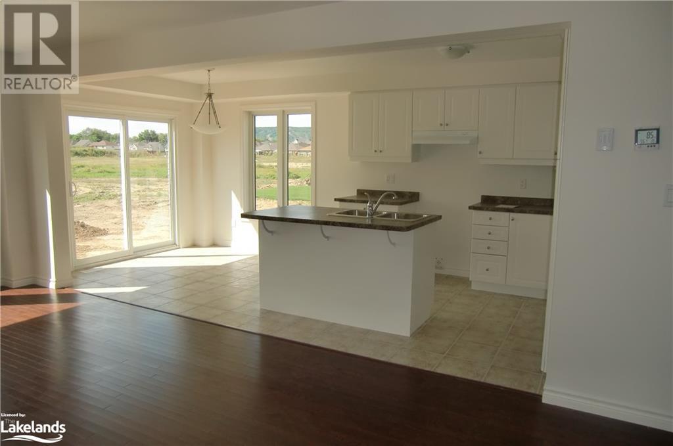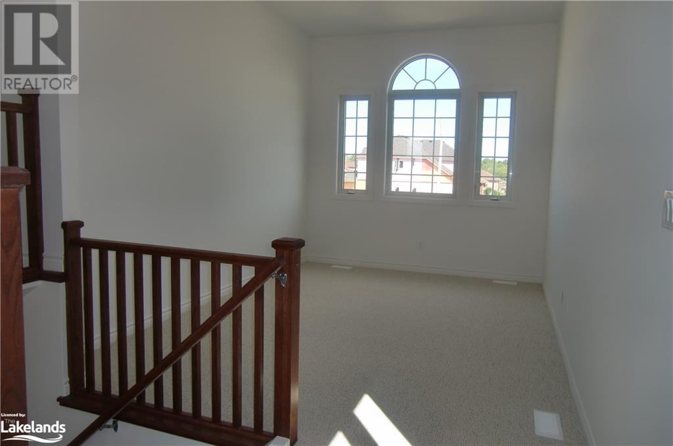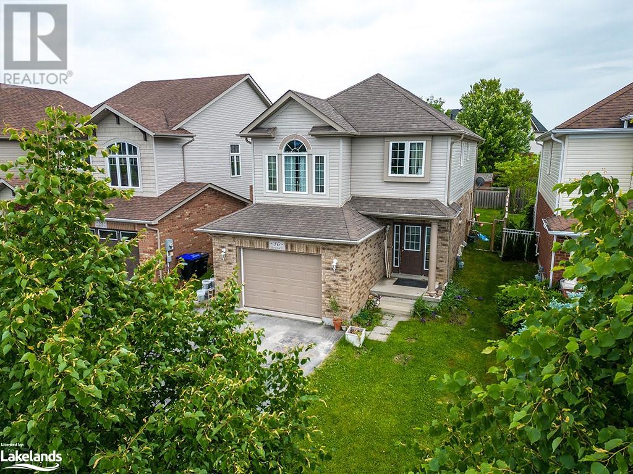36 Sherwood Street Collingwood, Ontario L9Y 0C5
$949,000
Welcome to 36 Sherwood Street in Collingwood! This stunning 3 bed, 2.5 bath home offers a perfect blend of functionality and style, making it an ideal choice for families. As you step into the main floor, you'll be greeted by a welcoming foyer and a convenient powder room, providing easy access for guests. The open concept living room, kitchen, and dining area create a warm and inviting atmosphere, perfect for entertaining or spending quality time with loved ones. The living room boasts beautiful hardwood floors, adding a touch of elegance to the space. The dining area features large windows that fill the room with natural light, creating a bright and airy ambiance. Completing the main level is a side entry leading to a one-car garage, providing both convenience and practicality. Up the staircase, you'll find a spacious family room, primary suite with 4-pc ensuite, two guest bedrooms, with a shared 4-pc bath. The bedrooms offer ample space, ensuring comfort for everyone in the family. For added convenience, the second floor also includes a laundry room, making chores a breeze. The lower level of the home offers an unfinished basement, presenting a blank canvas for you to customize and create your dream space. Whether you envision a recreation room, home office, or additional bedrooms, the possibilities are endless. Step outside into the spacious backyard, which offers a perfect blend of green space and a deck. It's an ideal setting for outdoor gatherings, barbecues, and children's playtime. Located in a family-friendly residential neighbourhood, this home is close to Collingwood amenities and offers a fantastic lifestyle. Enjoy easy access to shopping, dining, entertainment, and recreational activities. With its desirable features and excellent location, this is a must-see property that will truly make you feel at home. Don't miss out on this incredible opportunity – schedule your viewing today! (id:33600)
Property Details
| MLS® Number | 40435997 |
| Property Type | Single Family |
| Amenities Near By | Beach, Golf Nearby, Hospital, Park, Place Of Worship, Playground, Schools, Shopping, Ski Area |
| Communication Type | High Speed Internet |
| Community Features | Community Centre |
| Equipment Type | Water Heater |
| Features | Golf Course/parkland, Beach, Paved Driveway |
| Rental Equipment Type | Water Heater |
Building
| Bathroom Total | 3 |
| Bedrooms Above Ground | 3 |
| Bedrooms Total | 3 |
| Appliances | Dishwasher, Stove |
| Architectural Style | 2 Level |
| Basement Development | Unfinished |
| Basement Type | Full (unfinished) |
| Construction Style Attachment | Detached |
| Cooling Type | Central Air Conditioning |
| Exterior Finish | Brick Veneer |
| Foundation Type | Poured Concrete |
| Half Bath Total | 1 |
| Heating Fuel | Natural Gas |
| Heating Type | Forced Air |
| Stories Total | 2 |
| Size Interior | 1637 |
| Type | House |
| Utility Water | Municipal Water |
Parking
| Attached Garage |
Land
| Acreage | No |
| Land Amenities | Beach, Golf Nearby, Hospital, Park, Place Of Worship, Playground, Schools, Shopping, Ski Area |
| Sewer | Municipal Sewage System |
| Size Depth | 110 Ft |
| Size Frontage | 36 Ft |
| Size Total Text | Under 1/2 Acre |
| Zoning Description | R1 |
Rooms
| Level | Type | Length | Width | Dimensions |
|---|---|---|---|---|
| Second Level | Laundry Room | 6'6'' x 6'1'' | ||
| Second Level | Family Room | 10'4'' x 14'5'' | ||
| Second Level | Bedroom | 10'7'' x 11'0'' | ||
| Second Level | Bedroom | 9'0'' x 12'0'' | ||
| Second Level | Primary Bedroom | 12'0'' x 13'7'' | ||
| Second Level | Full Bathroom | 6'3'' x 6'3'' | ||
| Second Level | 4pc Bathroom | 5'7'' x 5'7'' | ||
| Main Level | 2pc Bathroom | 5'0'' x 5'0'' | ||
| Main Level | Dining Room | 9'2'' x 9'5'' | ||
| Main Level | Kitchen | 9'2'' x 10'6'' | ||
| Main Level | Living Room | 11'4'' x 19'9'' |
Utilities
| Natural Gas | Available |
| Telephone | Available |
https://www.realtor.ca/real-estate/25724571/36-sherwood-street-collingwood

27 Arthur Street
Thornbury, Ontario N0H 2P0
(519) 599-2136
(519) 599-5036
locationsnorth.com

27 Arthur Street
Thornbury, Ontario N0H 2P0
(519) 599-2136
(519) 599-5036
locationsnorth.com

