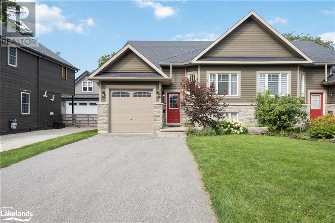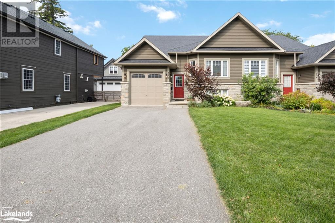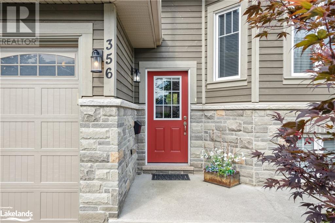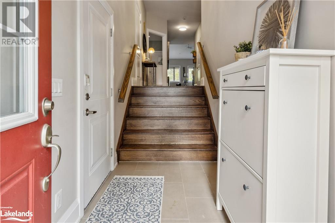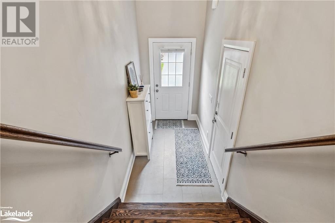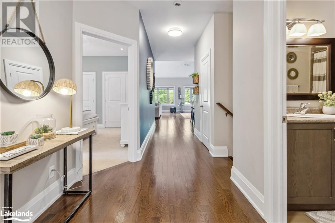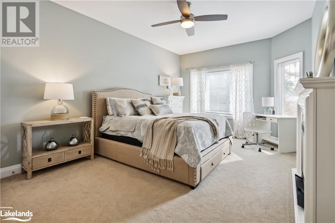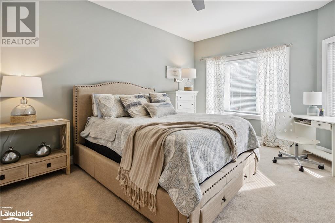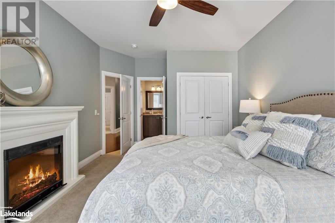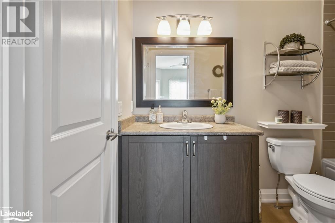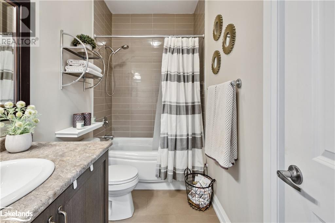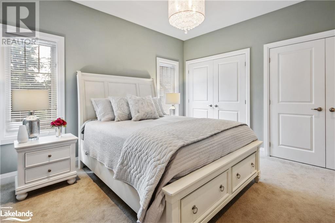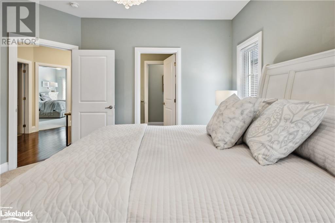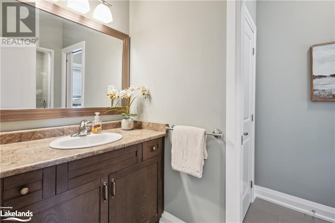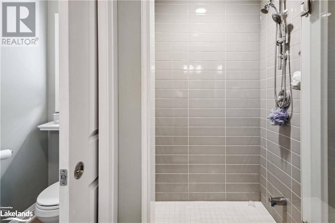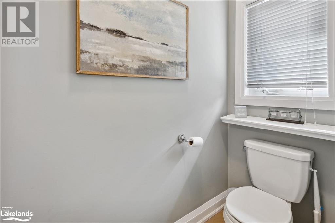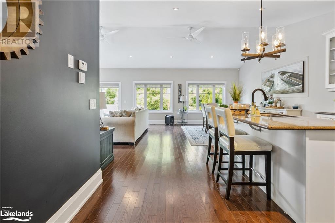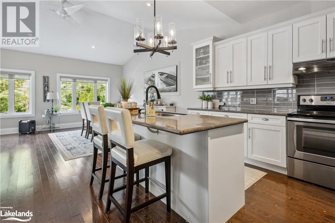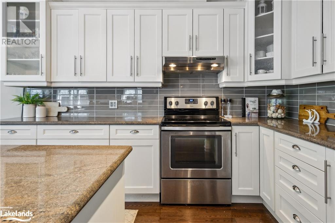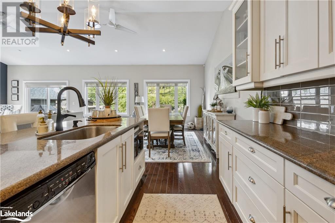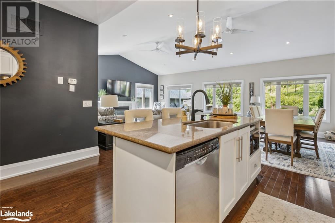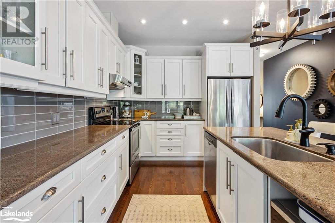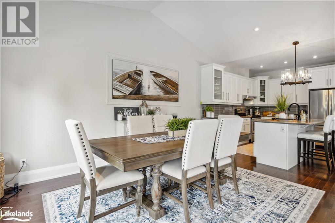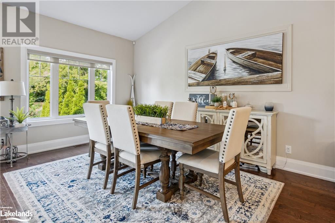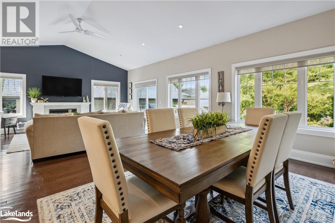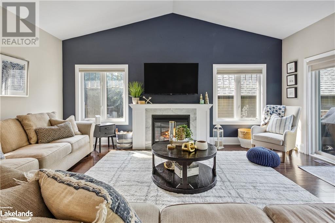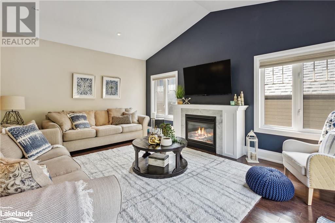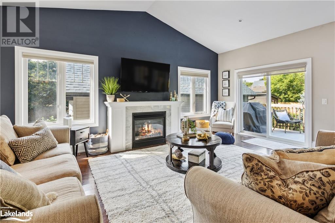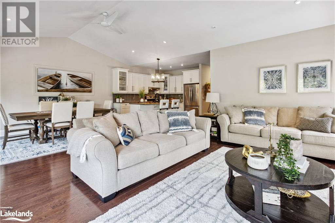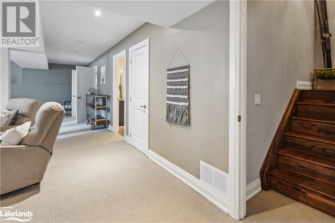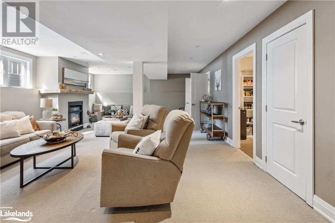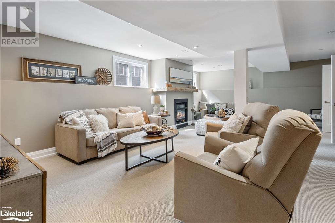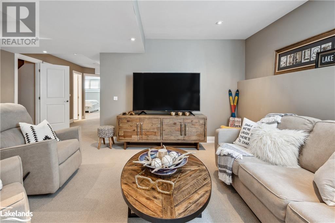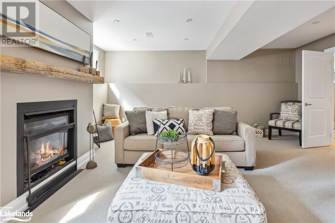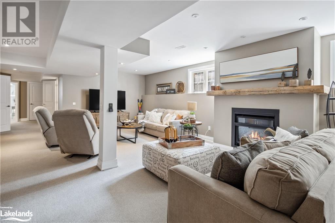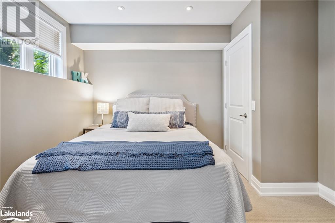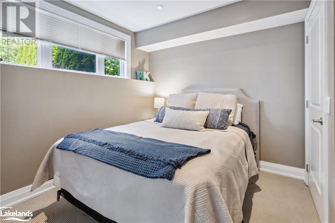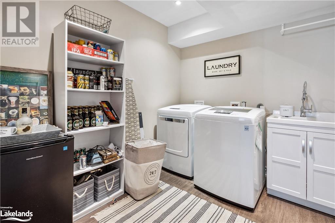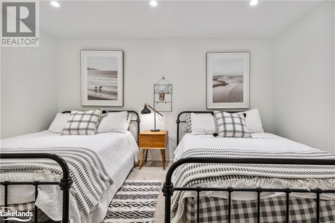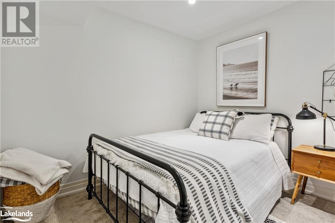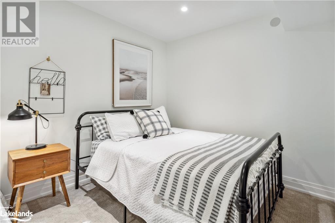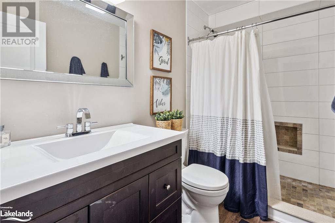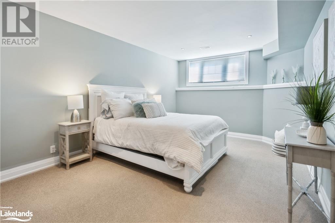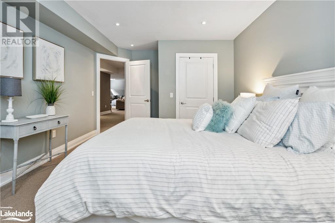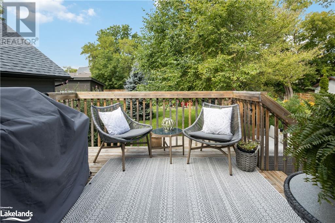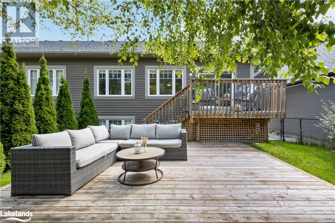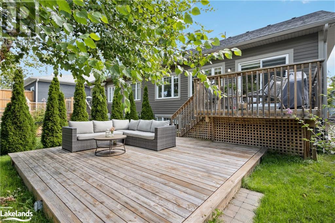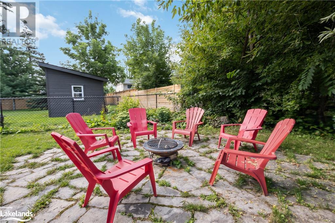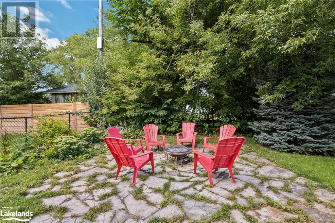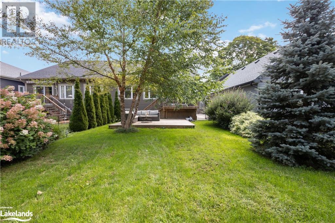356 Cedar Street Collingwood, Ontario L9Y 3B1
$4,500 Monthly
Other, See Remarks
Spend a memorable ski season on a coveted 'tree street' walking distance to downtown Collingwood and minutes from public and private ski clubs. This stunning raised bungalow offers designer finishes and decor throughout, perfect for the discerning executive looking for the ultimate escape in Southern Georgian Bay. This 4 bed (plus bonus bedroom) provides generous space for family and friends with thoughtful finishes and a spectacular layout. Entertain on the stunning main floor with soaring cathedral ceilings, a cozy gas fireplace and walk-out to your west-facing backyard oasis. Main floor provides a queen with desk and fireplace, another queen with private ensuite. Two additional bedrooms are found in the bright lower level both with queen beds along with a beautiful bonus space with 2 additional queens! Lower level rec room offers multiple sofas, a huge television and a third fireplace. A gas bbq hookup and multiple outdoor seating areas including a sectional sofa and fire pit surrounded by greenspace allows you to take your Apres outside when you prefer! Contemporary chef's kitchen with granite counters, built-in microwave and modern appliances. Entrance to garage from foyer. Don't miss this spectacular home! References required along with proof of a permanent residence. 4-month rental term preferred. Flexible dates. (id:33600)
Property Details
| MLS® Number | 40471678 |
| Property Type | Single Family |
| Amenities Near By | Beach, Golf Nearby, Hospital, Shopping, Ski Area |
| Community Features | School Bus |
| Features | Golf Course/parkland, Beach |
| Parking Space Total | 3 |
Building
| Bathroom Total | 3 |
| Bedrooms Above Ground | 2 |
| Bedrooms Below Ground | 2 |
| Bedrooms Total | 4 |
| Appliances | Dishwasher, Dryer, Freezer, Oven - Built-in, Refrigerator, Stove, Washer, Microwave Built-in, Window Coverings |
| Architectural Style | Raised Bungalow |
| Basement Development | Finished |
| Basement Type | Full (finished) |
| Construction Style Attachment | Semi-detached |
| Cooling Type | Central Air Conditioning |
| Exterior Finish | Stone, Vinyl Siding |
| Fireplace Present | Yes |
| Fireplace Total | 3 |
| Fixture | Ceiling Fans |
| Heating Fuel | Natural Gas |
| Heating Type | Forced Air |
| Stories Total | 1 |
| Size Interior | 1455 |
| Type | House |
| Utility Water | Municipal Water |
Parking
| Attached Garage |
Land
| Acreage | No |
| Land Amenities | Beach, Golf Nearby, Hospital, Shopping, Ski Area |
| Landscape Features | Landscaped |
| Sewer | Municipal Sewage System |
| Size Depth | 164 Ft |
| Size Frontage | 33 Ft |
| Zoning Description | R2 |
Rooms
| Level | Type | Length | Width | Dimensions |
|---|---|---|---|---|
| Basement | 3pc Bathroom | Measurements not available | ||
| Basement | Storage | 9'4'' x 7'10'' | ||
| Basement | Laundry Room | 7'4'' x 9'4'' | ||
| Basement | Great Room | 27'2'' x 18'0'' | ||
| Basement | Bonus Room | 13'7'' x 10'4'' | ||
| Basement | Bedroom | 10'10'' x 9'4'' | ||
| Basement | Bedroom | 18'7'' x 11'7'' | ||
| Main Level | Living Room | 18'10'' x 17'9'' | ||
| Main Level | Dining Room | 14'1'' x 9'10'' | ||
| Main Level | Kitchen | 13'9'' x 9'10'' | ||
| Main Level | Full Bathroom | 10'5'' x 10'8'' | ||
| Main Level | Primary Bedroom | 13'1'' x 12'7'' | ||
| Main Level | 4pc Bathroom | Measurements not available | ||
| Main Level | Bedroom | 19'1'' x 11'8'' |
https://www.realtor.ca/real-estate/25972540/356-cedar-street-collingwood

41 Hurontario Street
Collingwood, Ontario L9Y 2L7
(705) 445-5640
(705) 445-7810
www.c21m.ca

