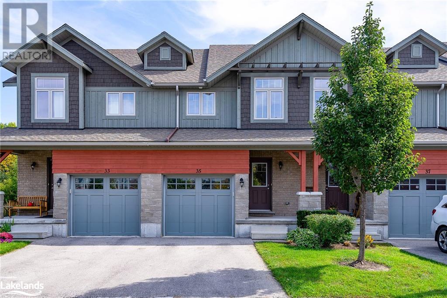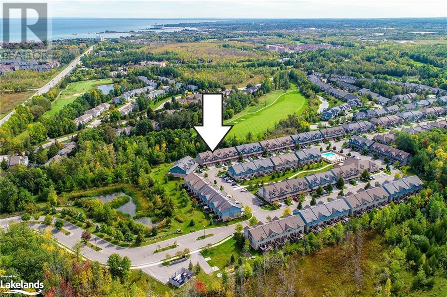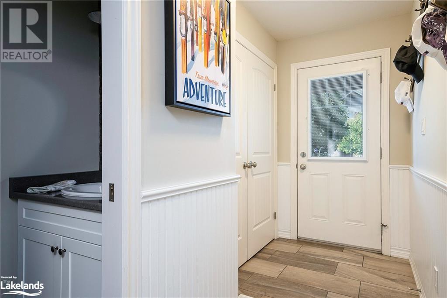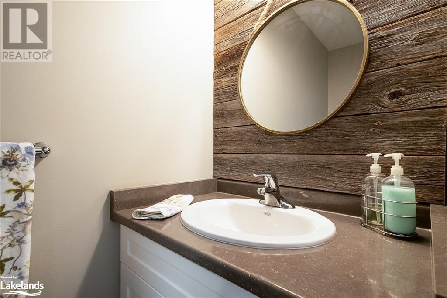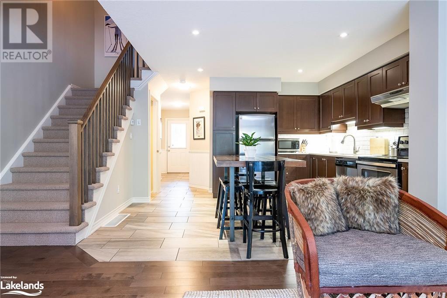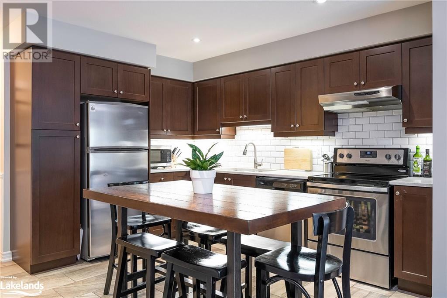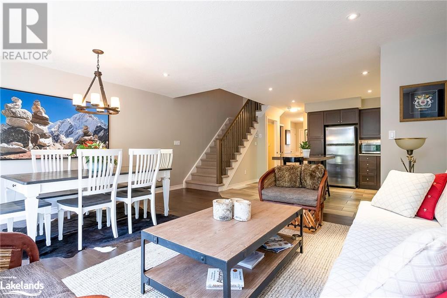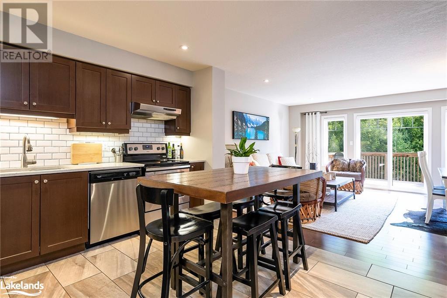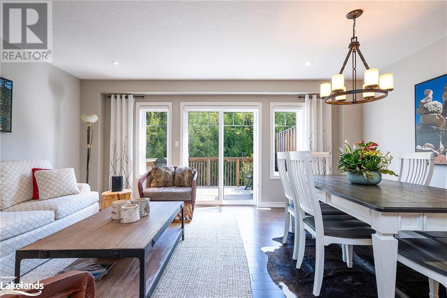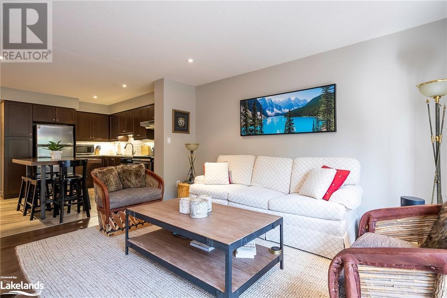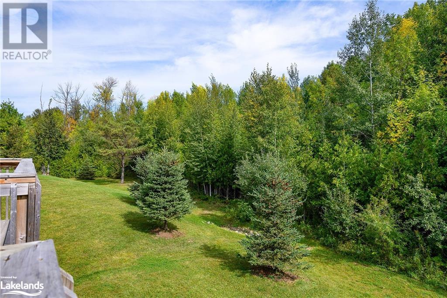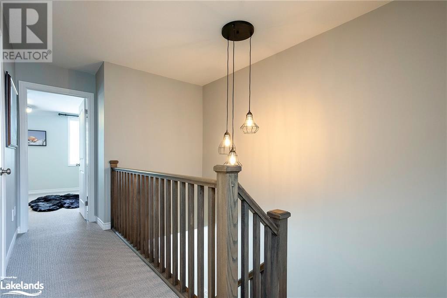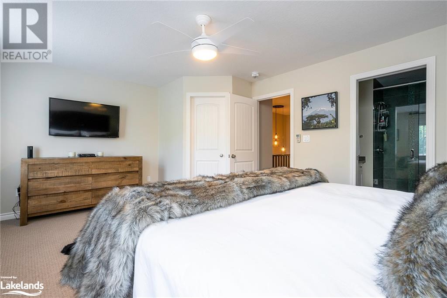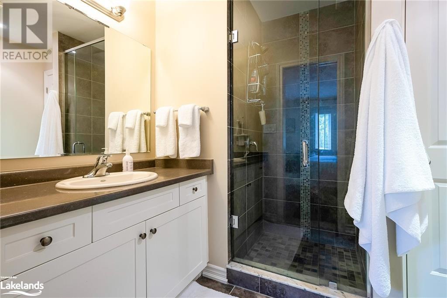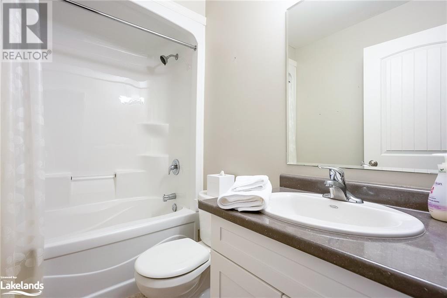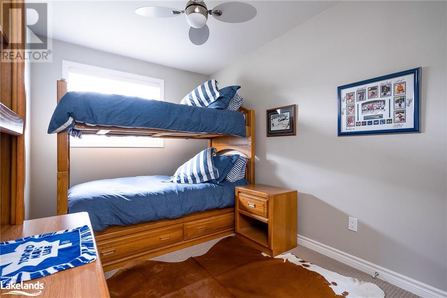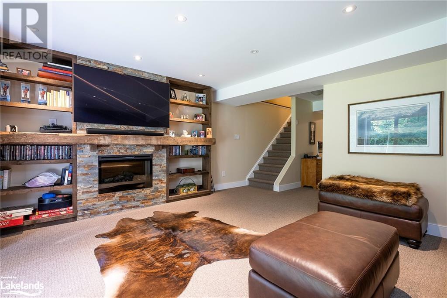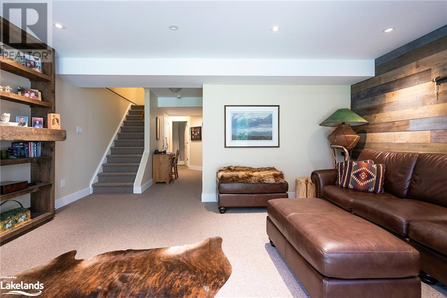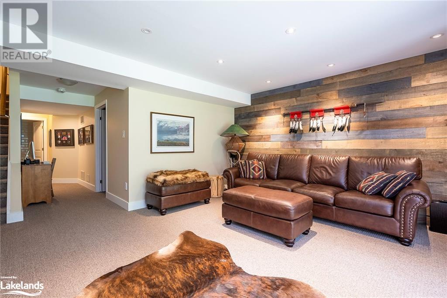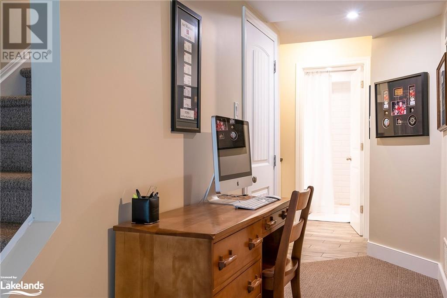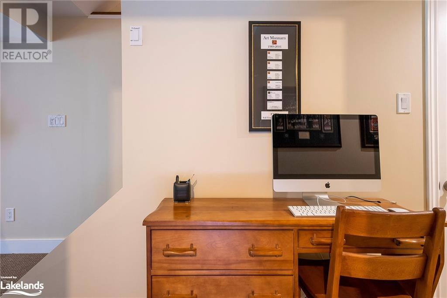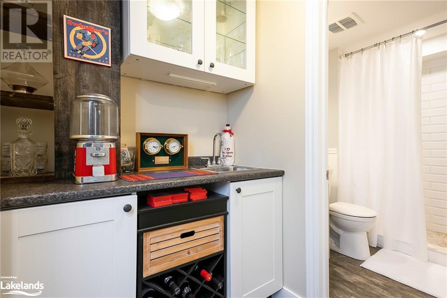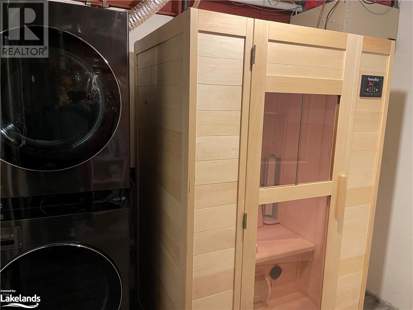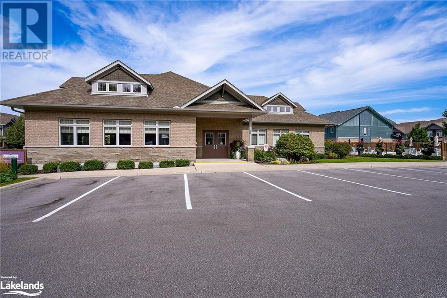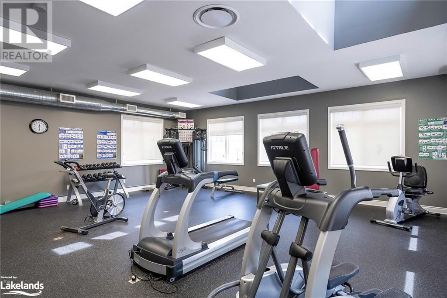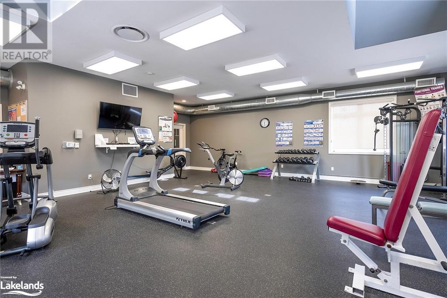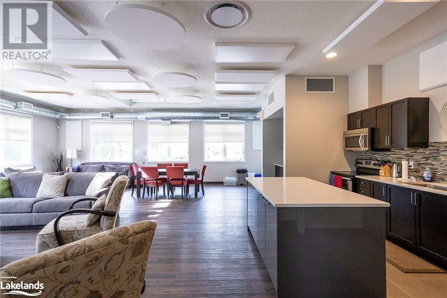35 Conservation Way Collingwood, Ontario L9Y 0G9
$18,000 Seasonal
Cable TV
Ski Season Lease in Silver Glen Preserve Community - Available December 1st - end of March. Excellent executive style townhome to enjoy this winter season! Tastefully decorated and completely furnished offering, open-concept kitchen combined with living / dining area that walks out to the deck overlooking protected greenspace. Upper level has 3 bedrooms; spacious primary room with a king bed, walk-in closet and ensuite with standup shower. Two further bedrooms; one with a queen bed and the other with a twin bunk bed. Lower level is fully finished and is perfect for entertaining family and friends! Featuring a media / games room, 4K TV with surround theatre system, built-in cabinets with electric fireplace, wet bar, access to a computer, modern 3 pc bath and walk-out to patio. LG stacked washer / dryer (2021) and custom two person SaunaRay unit, perfect after a long day on the slopes! Everything is at your doorstep! Downhill and cross country ski-ing, snow-shoeing, ice-skating, short drive to downtown Collingwood shops and restaurants, Thornbury, Blue Mountain and Scandinave Spa. Cable and Internet included. Utilities in addition to listing price. 50% non refundable deposit due upon signing lease. Balance due 2 weeks prior to occupancy, along with a $2,500 security deposit. $250 payment for a final clean. Hypoallergenic dogs would be considered. No smoking please. Flexible start and end dates. Please view the iGUIDE 3D tour, 360-degree images and photos in media. Call today to book your showing! (id:33600)
Property Details
| MLS® Number | 40474159 |
| Property Type | Single Family |
| Amenities Near By | Hospital, Shopping, Ski Area |
| Community Features | Quiet Area |
| Features | Wet Bar, Sump Pump |
| Parking Space Total | 2 |
Building
| Bathroom Total | 4 |
| Bedrooms Above Ground | 3 |
| Bedrooms Total | 3 |
| Amenities | Exercise Centre, Party Room |
| Appliances | Dishwasher, Dryer, Refrigerator, Sauna, Stove, Wet Bar, Washer |
| Architectural Style | 2 Level |
| Basement Development | Finished |
| Basement Type | Full (finished) |
| Construction Material | Wood Frame |
| Construction Style Attachment | Attached |
| Cooling Type | Central Air Conditioning |
| Exterior Finish | Brick, Stone, Wood |
| Fixture | Ceiling Fans |
| Half Bath Total | 1 |
| Heating Fuel | Natural Gas |
| Heating Type | Forced Air |
| Stories Total | 2 |
| Size Interior | 1512 |
| Type | Row / Townhouse |
| Utility Water | Municipal Water |
Parking
| Attached Garage |
Land
| Acreage | No |
| Land Amenities | Hospital, Shopping, Ski Area |
| Sewer | Municipal Sewage System |
| Zoning Description | R3-21 |
Rooms
| Level | Type | Length | Width | Dimensions |
|---|---|---|---|---|
| Second Level | Bedroom | 8'1'' x 13'7'' | ||
| Second Level | Bedroom | 8'11'' x 11'1'' | ||
| Second Level | 4pc Bathroom | Measurements not available | ||
| Second Level | 3pc Bathroom | Measurements not available | ||
| Second Level | Primary Bedroom | 17'5'' x 13'5'' | ||
| Lower Level | Media | 16'6'' x 16'2'' | ||
| Lower Level | 3pc Bathroom | Measurements not available | ||
| Main Level | Living Room | 11'7'' x 14'8'' | ||
| Main Level | Dining Room | 5'10'' x 14'8'' | ||
| Main Level | Kitchen | 17'5'' x 12'7'' | ||
| Main Level | 2pc Bathroom | Measurements not available |
https://www.realtor.ca/real-estate/25990075/35-conservation-way-collingwood
114 Ontario Street
Collingwood, Ontario L9Y 1M3
(705) 999-5590
www.foresthillcollingwood.com

